
Renowned for their architectural expertise and design prowess, Access Architects have come up with an awe-inspiring design spectacle with their latest project, Rupa Renaissance. Located in Navi Mumbai, this Avante-Garde mixed-use project is a three-part magnificent structure, catering to a premium clientele. The 132m colossal structure consists of an IT building that offers space for lease to exclusive MNCs and IT firms. The second block is an extension for stay at Marriott executive apartments while the third block holds guest house apartments, all interconnected to each other through a smart design scheme. The architecture firm has provided detail about the mammoth project with SURFACES REPORTER (SR). Read on:
Also Read: Bjarke Ingels Group Reveals An O-shaped Tower for OPPO in Hangzhou, China
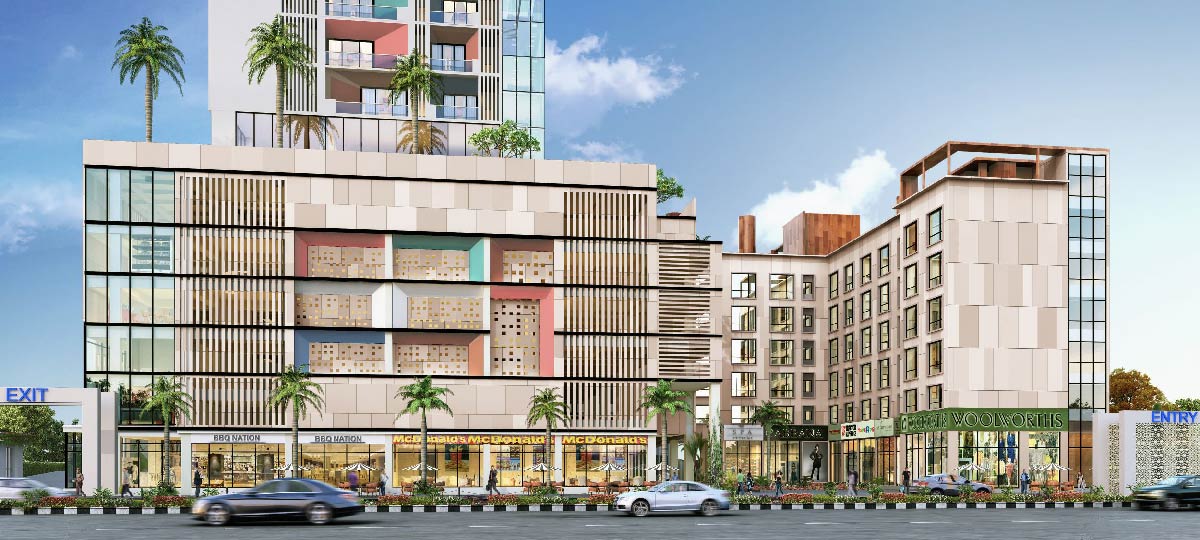
As the approval for the design layout was already in place, the client brief given was, therefore, to build further on the pre-approved design layouts. The client was also concerned about the construction cost of building in composite steel despite professional recommendation; as the cost was supposed to be in remittance due to expected low rents of the area.
Keeping the design framework and the construction cost low, the challenge of constructing the building ahead of its time while staying true to the core identity of the structure was undertaken by the team of Access Architects. It is one of the rare structures where the cost of construction was the same in RCC as well as composite steel.
IT Building
The IT Building is spread over an area of 1.8 million square feet and comprises a basement, ground floor, five parking floors, and thirty storeys. The client intended to lease the workspaces created, hence the layout of the tech block demanded larger footprints within the same framework.
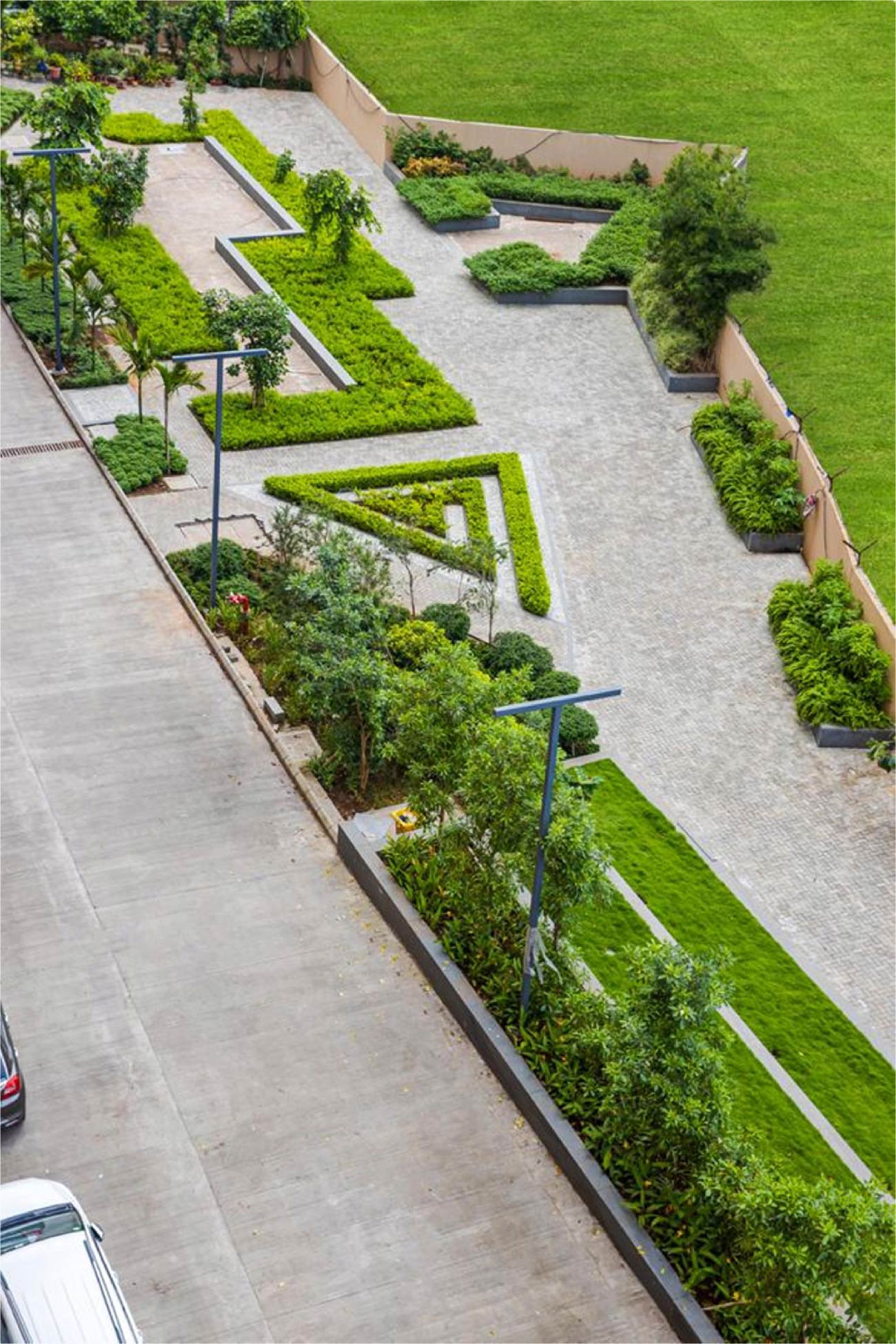
Therefore, the design seamlessly encompasses diverse workspaces at both wings while holding core services such as staircases and elevators in the center.
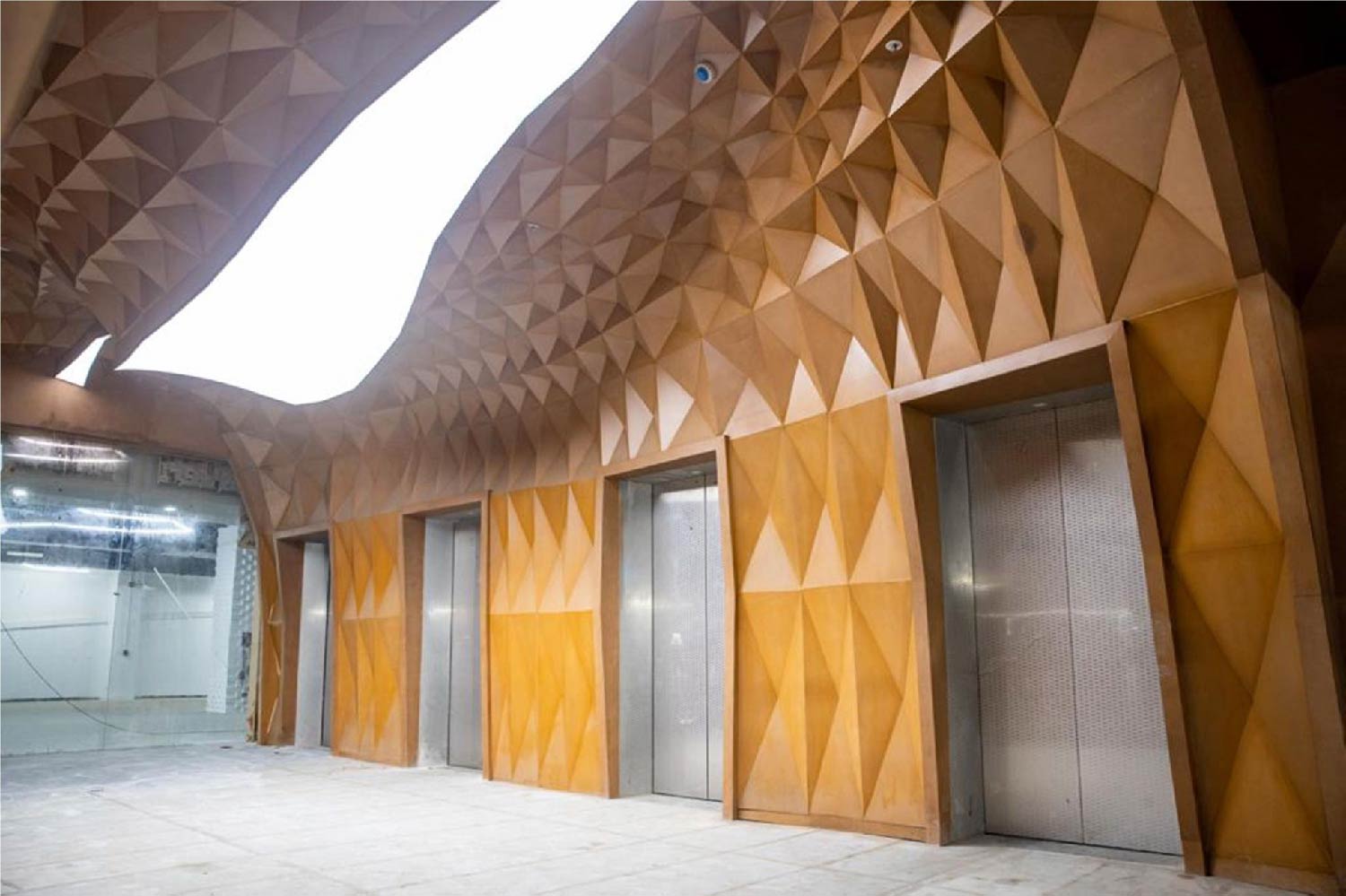 The composite steel enables the building to constitute large spans without frequent column intervention while providing the structure with longevity.
The composite steel enables the building to constitute large spans without frequent column intervention while providing the structure with longevity.
Composite Steel Structure
The architects' team saw an opportunity to use composite steel for the structure as it allows larger floor spans and saves space with sleeker columns.
The dead walls in the existing design of the IT block were removed to make way for a central core structure, fabricating a smoother circulation with offices on both the ends. This allowed the users to enjoy the city view from both sides of the winged design.
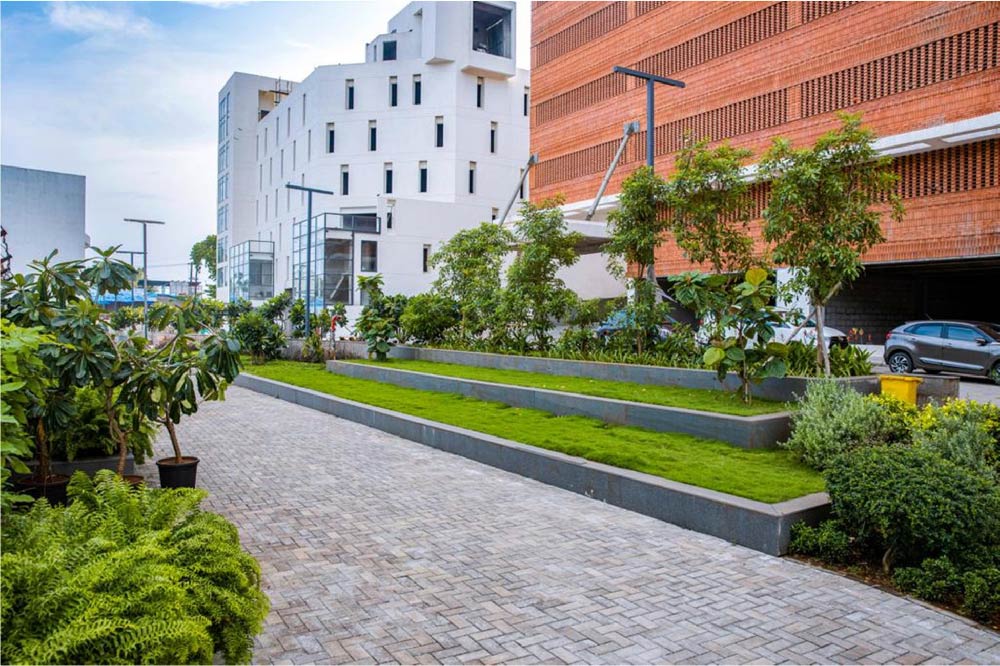
Parking Space
Since the layout of the building was fixed, they proposed the building to be further constructed on the side rather than going for vertical development, so as to keep the existing structure the same.
Parking was made efficient by giving a one-way route to singular vehicular access and designated pick-up and drop-off points, leading the cars inside to parking through a ramp.
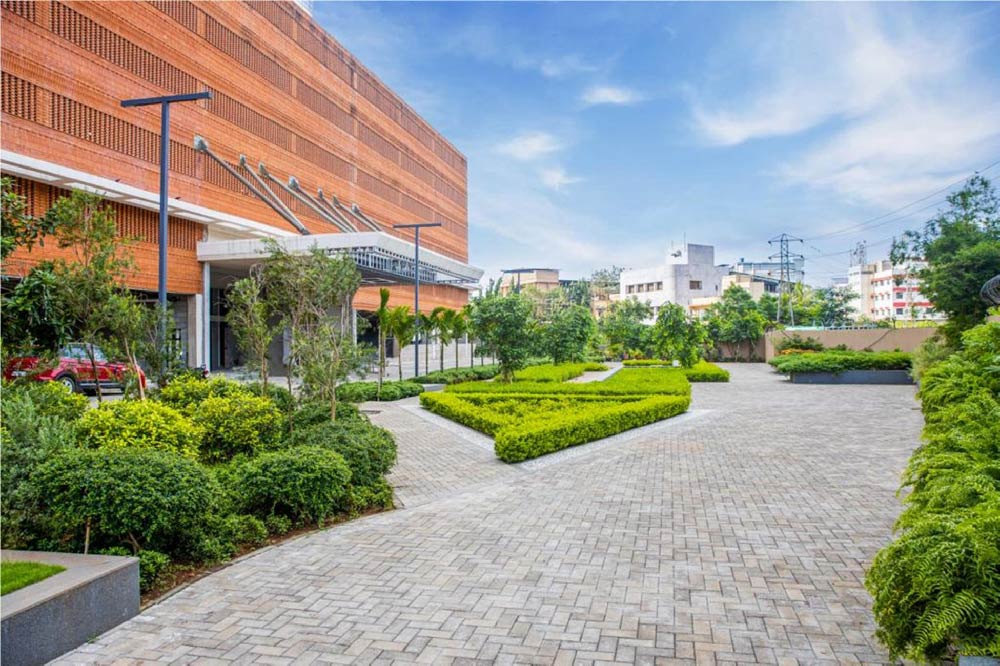
Pedestrian Entry
The pedestrian entry provided has no overlap with the vehicular access and is thus made to be at a higher level to encourage easier crossing. This road layout allows direct entry from the main road to the IT building lobby.
Also Read: Two Connected Hybrid Timber Skyscrapers Will Feature The Dutch Mountains Building in the Netherlands
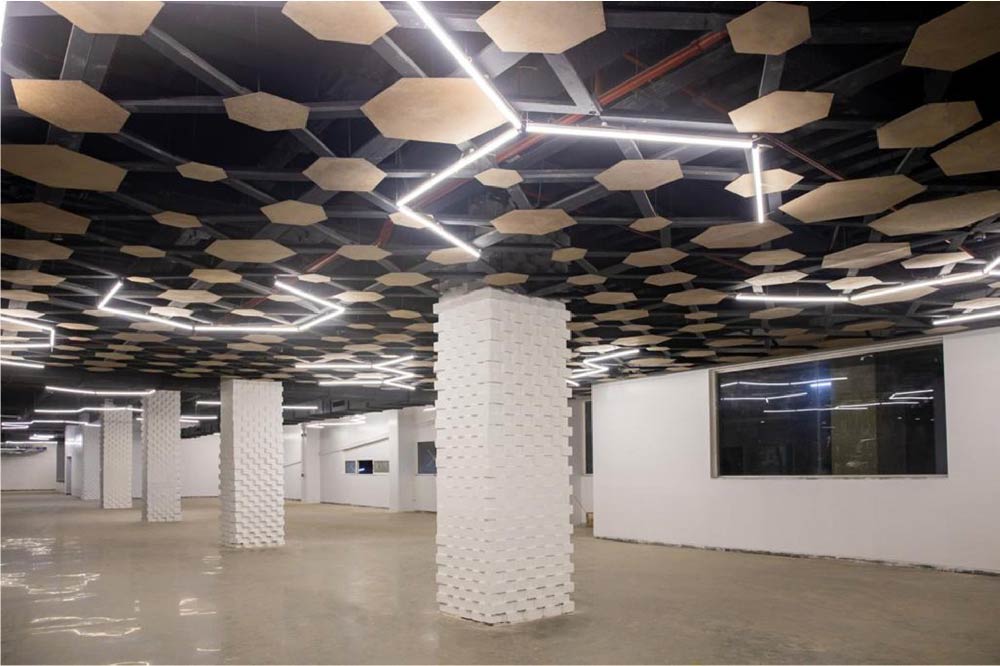
The drop-off at the plaza offers people to use restaurants, retail outlets, and coffee shops, crossing which they enter through security to the tech building and their respective offices. This seamless flow allows for an effortless circulation of not only the cars but also for the passengers.
Entrance
The entry to the office building is through a podium that is flanked with recreational activities such as a spa, gymnasium, swimming pool, thus formulating the main lobby to offer a luxury grandeur to the space. The double-height lobby has a tastefully done ceiling of suspended IT web artwork and a 120-meter life-sized map of Navi Mumbai.
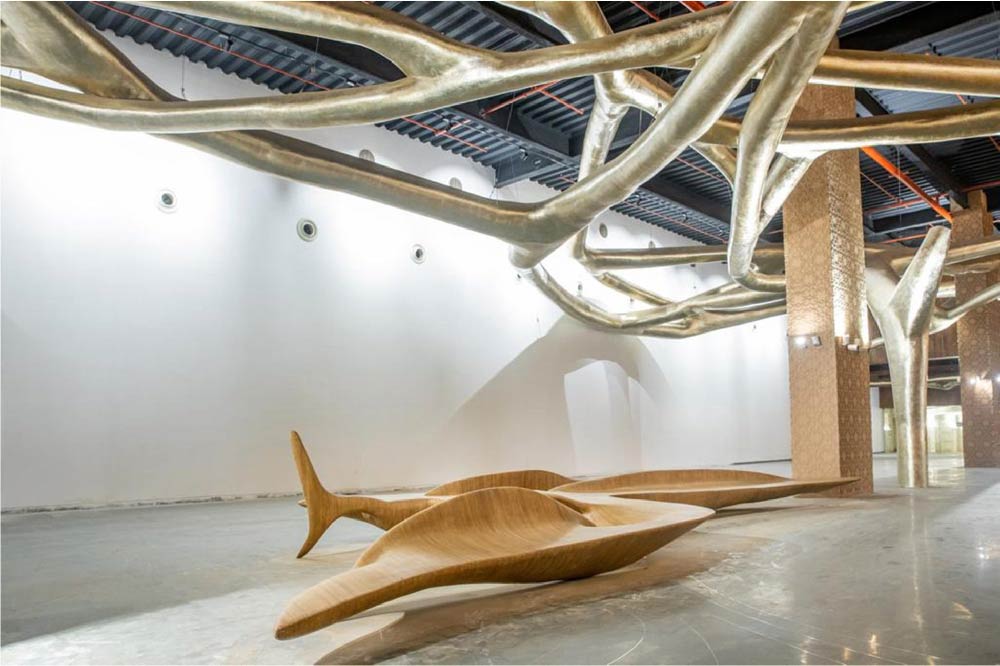
The destination-controlled elevator lobby welcomes guests and employees with massive break-out areas, sit-out zones, and sleeping pods. On the top of the extravagant podium is the terrace connected to the Marriott executive apartments and the guest houses. The terrace holds rooftop restaurants and clubhouses while presenting a panoramic view of Navi Mumbai.
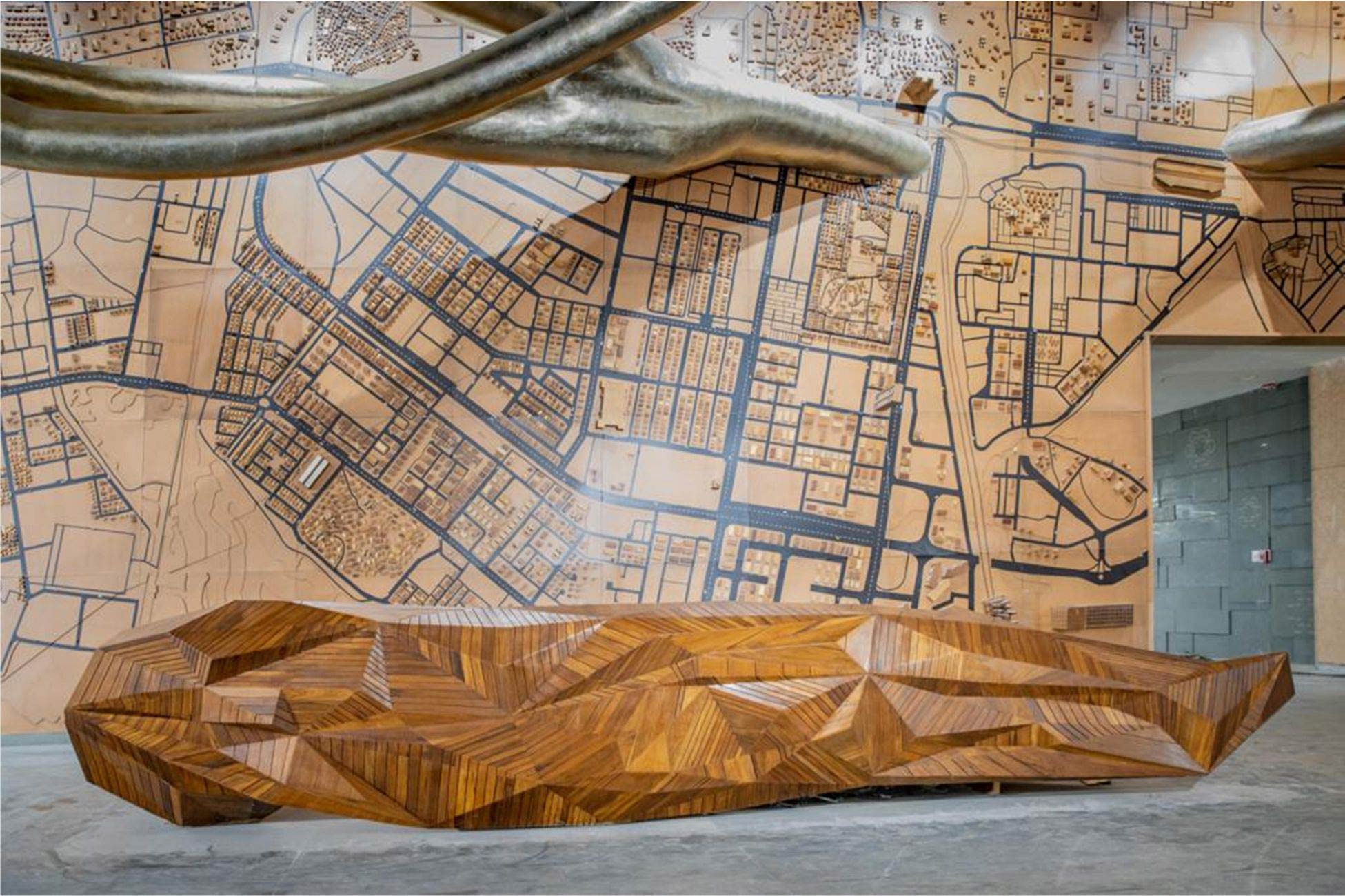
Focal Point
The major highlight of the IT building is the steel structure. Since the facet is a steel structure, the interiors permit larger spans and a controlled beam depth. This has resulted in affecting the overall volume of each floor positively.
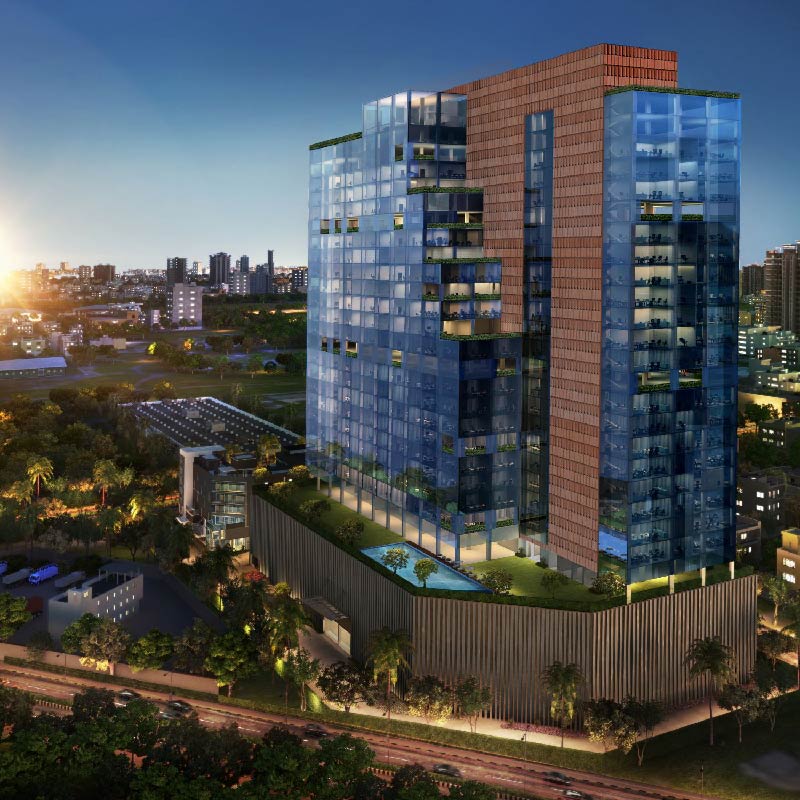
Using composite steel not only makes the building sustainable but if designed well, the cost of the original structure will not go higher than 10-20%.
Access Architects delivered the project successfully with fully functional needs and optimum space usage while adequately satisfying the client’s expectation of low construction costs despite it being constructed in steel rather than conventional RCC.
Executive Building
Coming to the executive building, it holds four apartments on each floor. The initial design consisted of a typical floor plan in RCC with a non-efficient parking space. The new proposed layout included an efficiently designed structure that reduced the need for columns.
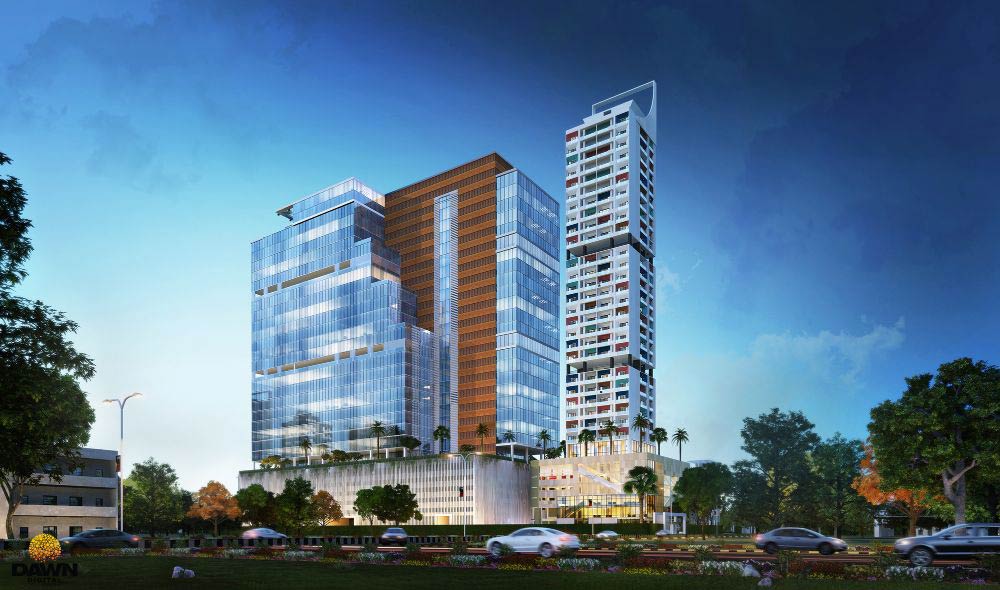
This kept the grid intact and made the core services of the building further effective. This layout permitted a much cleaner floor plan and a congruous circulation along with better structural strength.
Also Read: Biswa Bangla Gate | This Steel and Glass Gate Houses an Exhibition Space and also a Restaurant | Kolkata New Town| Vector Designs
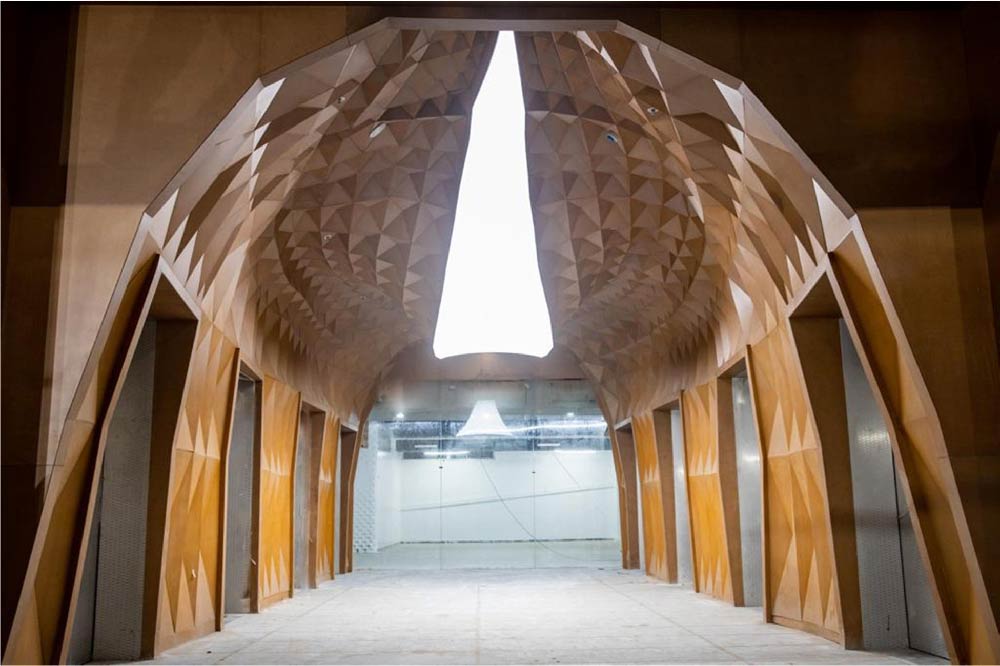
The reduced column size and footings in the structure permitted the carpet area to increase. This also allowed for the overall parking floors of the executive apartments to be reduced by two storeys which in turn proved to be cost-effective. This scheme also presented the client with a final design of increased floor area for the apartments while fulfilling the parking requirements.
Brick Façade
Coming to the facade exterior, the brick facade is provided with fins to maintain the lighting pattern on the exterior. The facade entirely in glass, like the building’s construction, is way ahead of its time.
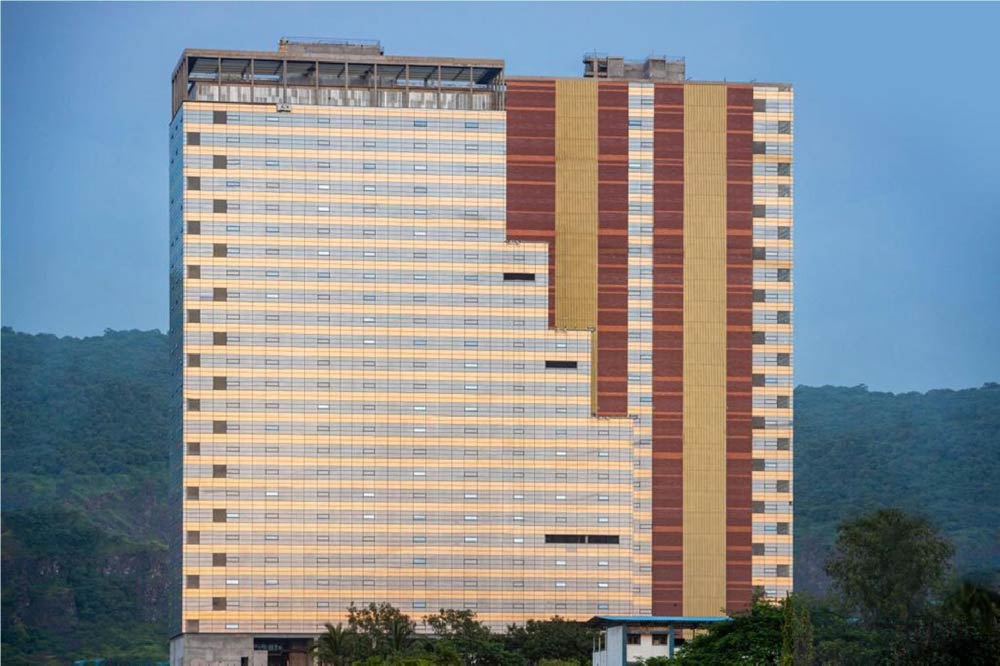
The architect visualized horizontal grid lines of a panel width of 2400mm. The size used is almost double the regular facade size of the usual panel width of 1200mm. This megastructure has approximately 300 panels installed in this huge size in record time.
This installation provides functional optimization of the facade that is value-engineered with optimal energy savings and tasteful visual comfort.
Also Read: IMK Architects Creates a Multi-Faceted Brick Facade for Symbiosis Hospital and Research Center (SUHRC) in Pune
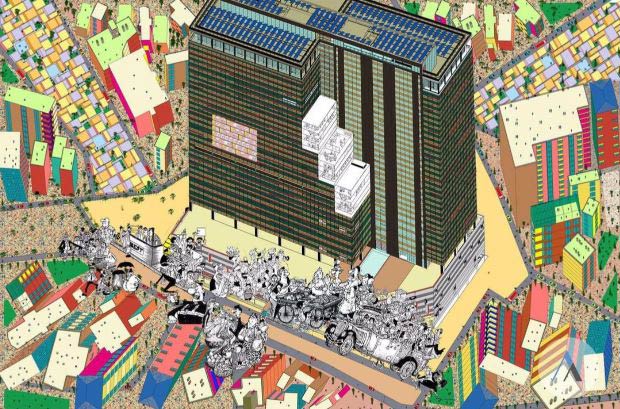
The project showcases a magnificent environment portrayed with flawless design execution by Ar. Atul Shah and team. With 100% power backup for all offices and common areas, a water cooling system to optimize electricity bills for air conditioning, and an integrated Building Management System to monitor fire safety, the list of the dynamic depth given to this space is endless.
The monumental 70000 sq ft podium equipped with all luxury amenities encompasses the space in a commercial hub that creates an unforgettable experiential space in Navi Mumbai.
Project Details
Name of the project: RUPA RENAISSANCE
Design Team: Atul Shah, Anuj Shah, Jay Shah, Abhijeet Raje, Nitin, Megha, Swapnali
Location: Turbhe, Navi Mumbai
Area (Sq.ft): 21,52,000 Sq. Ft.
Completion date: 2020
Initiation date: 2018
Photo courtesy: NA
*Text and Images are provided by the architecture firm
About the Firm
Access Architects is one of the most prolific architectural firms based in Mumbai. The company was founded in 1981 by architect, interior designer and urbanist, Atul Shah and is now joined by his son, Jay Shah and his nephew, Anuj Shah as the company’s Directors. The team of Access Architects encompasses a group of highly qualified, creative architects who aim to execute architectural designs while combining disciplines of architecture and interior design to achieve a seamless project for the client.
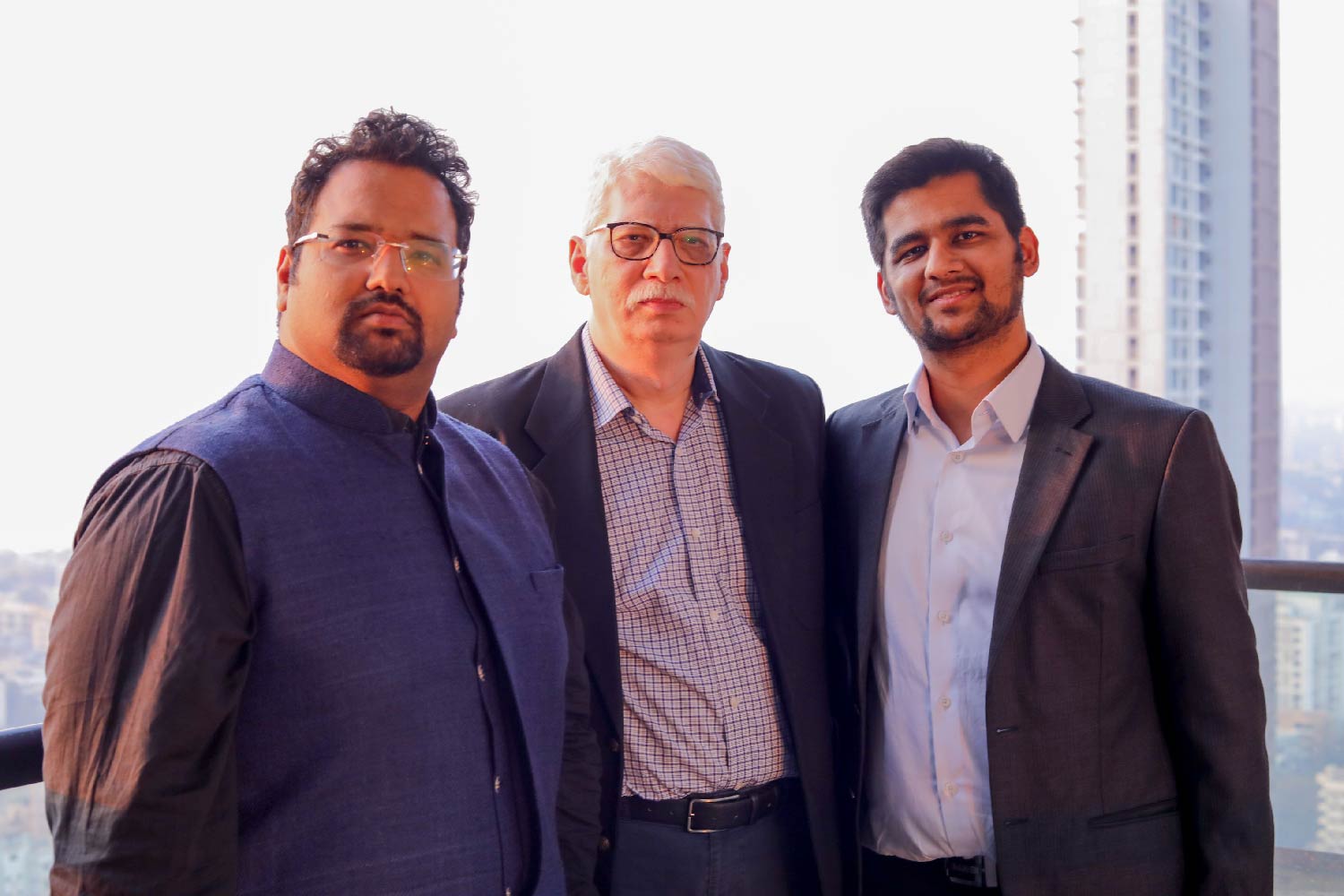
Jay Shah (Left), Atul Shah (Centre), Anuj Shah (Right)
Keep reading SURFACES REPORTER for more such articles and stories.
Join us in SOCIAL MEDIA to stay updated
SR FACEBOOK | SR LINKEDIN | SR INSTAGRAM | SR YOUTUBE
Further, Subscribe to our magazine | Sign Up for the FREE Surfaces Reporter Magazine Newsletter
Also, check out Surfaces Reporter’s encouraging, exciting and educational WEBINARS here.
You may also like to read about:
67% less Steel used in lotus inspired Hangzhou Olympic Stadium
Nature, Art and Innovation Meet in This Iconic Tower in San Jose, California | Habitat Horticulture
11,000 Aluminium Panels Form the Façade of Frank Gehrys Twisting Art Tower Which Is Set To Open In June | Luma Arles | France
And more…