
Brickwork continues to shine in architectural projects around the globe as architects use this age-old material in innovative and amazing ways. Recently, Moscow-based architecture firm- SPEECH in collaboration with several leading architecture practices conceived and realized ‘Sadovye Kvartaly’- a huge residential project in Moskva, Russia along with four city blocks standing around a restored pond. The arresting and innovative use of the ancient material- brick is noticeable in the 13- story building. Check out more about the project below at SURFACES REPORTER (SR):
Also Read: American Architecture Firm Gives The Texture of Aspen Trees To The Facade of This Mixed-Use Building in Denver
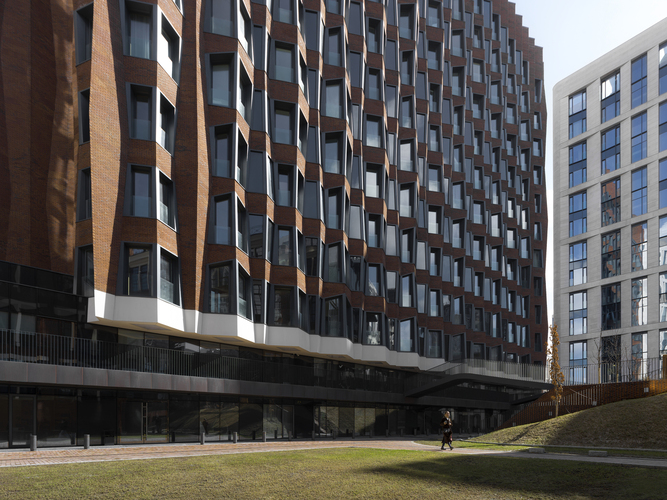
Brick is an inexhaustible natural, eco-friendly and durable construction material. And these days several architects are exploring innovative ways to employ this product in construction and design. The residential building - Sadovye Kvartaly- at Moscow is no exception.
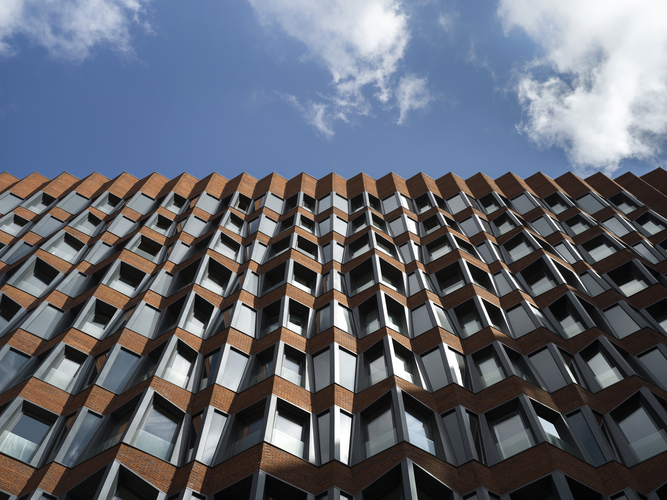 Designed by SPEECH in association with many other prominent Russian architectural firms, the building features impressive brickwork.
Designed by SPEECH in association with many other prominent Russian architectural firms, the building features impressive brickwork.
Corrugated Brick Façade
The building depicts an original corrugated façade which is a contemporary interpretation of how to use this traditional material- brick.
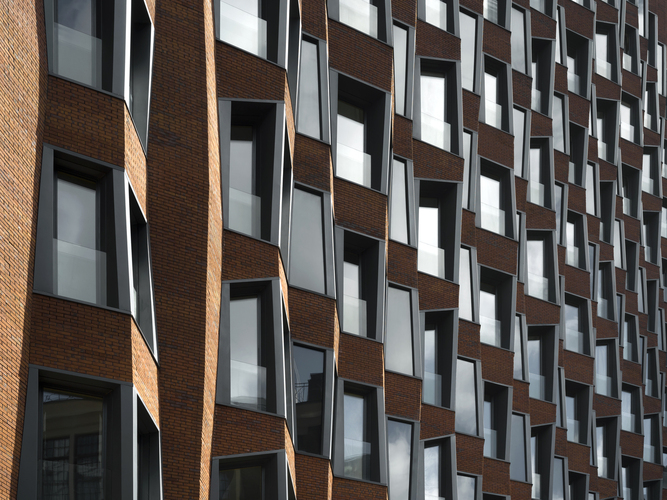
The residence is a segment of the development of block No. 3 and is linked to the two houses nearest to it, constructed as per the projects of other agencies, by a stylobate part.
Also Read: Kris Yao Uses 5,20,000 Handmade Kiln Burning Bricks To Design the Fan-shaped Hotel Indigo Taipei | Fascinating Facade
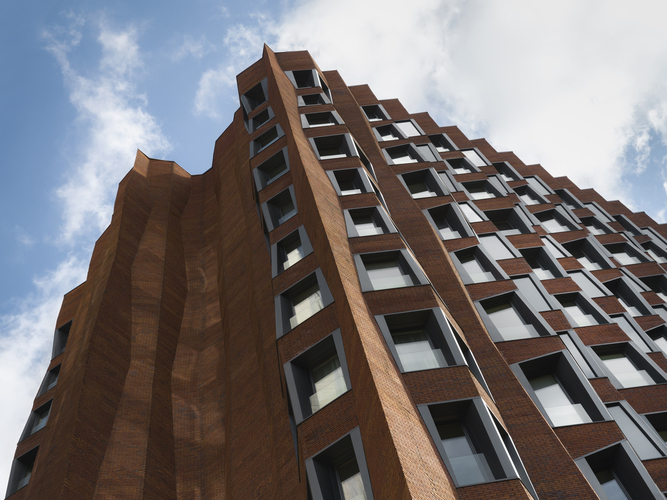
Two-light entrance lobby occupies the first two floors of the 13-storey building. These lobbies were intended to be used as a public and cultural spaces for multiple purposes such as a library or a place to host temporary exhibitions.
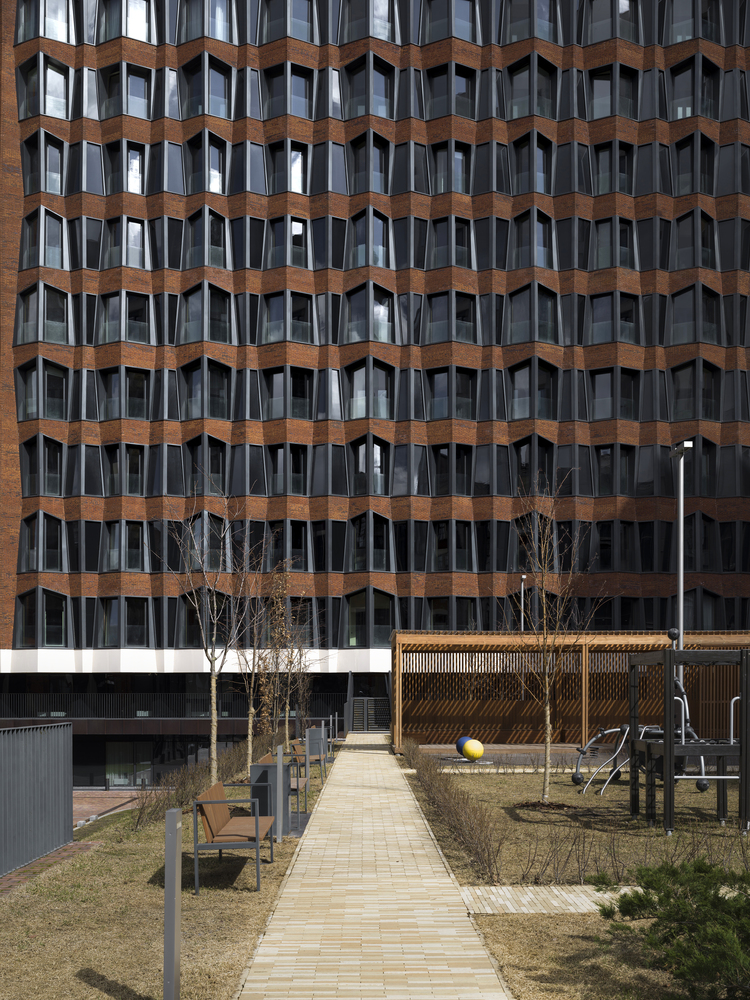
The 11 upper floors accommodate 86 apartments, each of which has received a two-way orientation.
Project Details
Architecture Firm: SPEECH
Location: Partments, Moskva, Russia
Manufacturers: Hagemeister
Area: 15200 m²
Year: 2020
Photo Courtesy: Dmitry Chebanenko
Source: https://archi.ru/en/
More Images
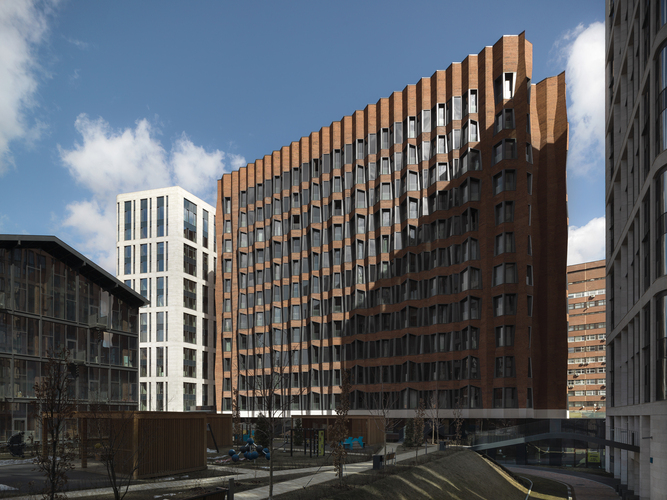
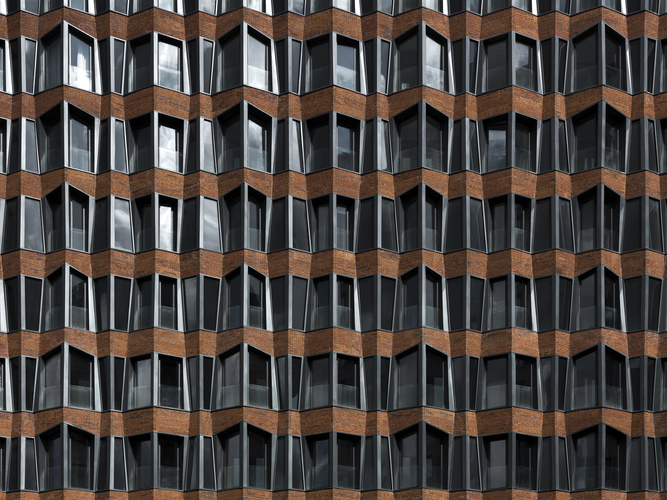
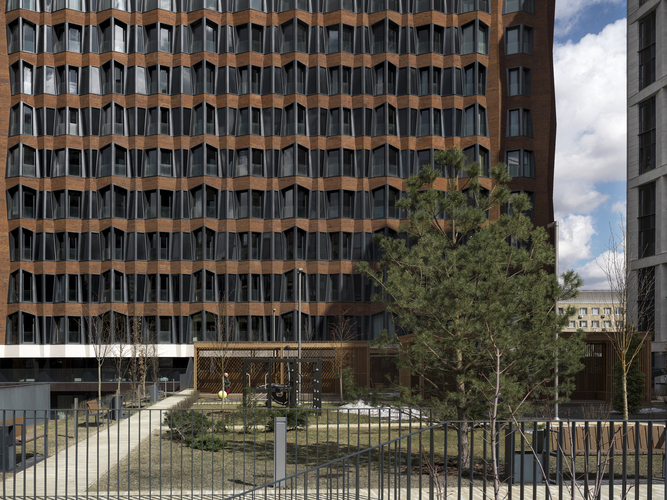
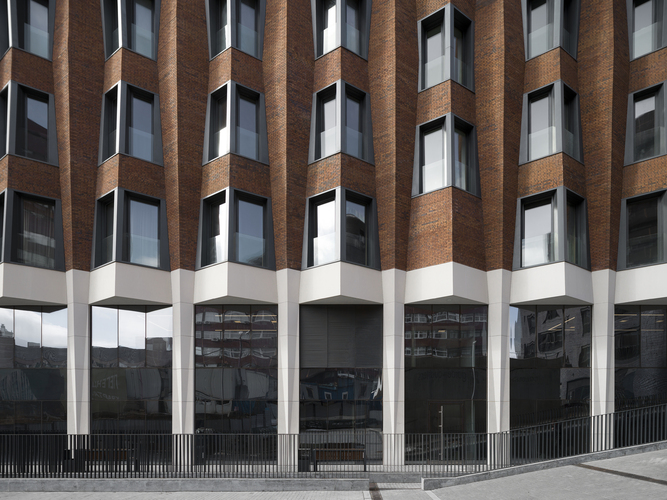
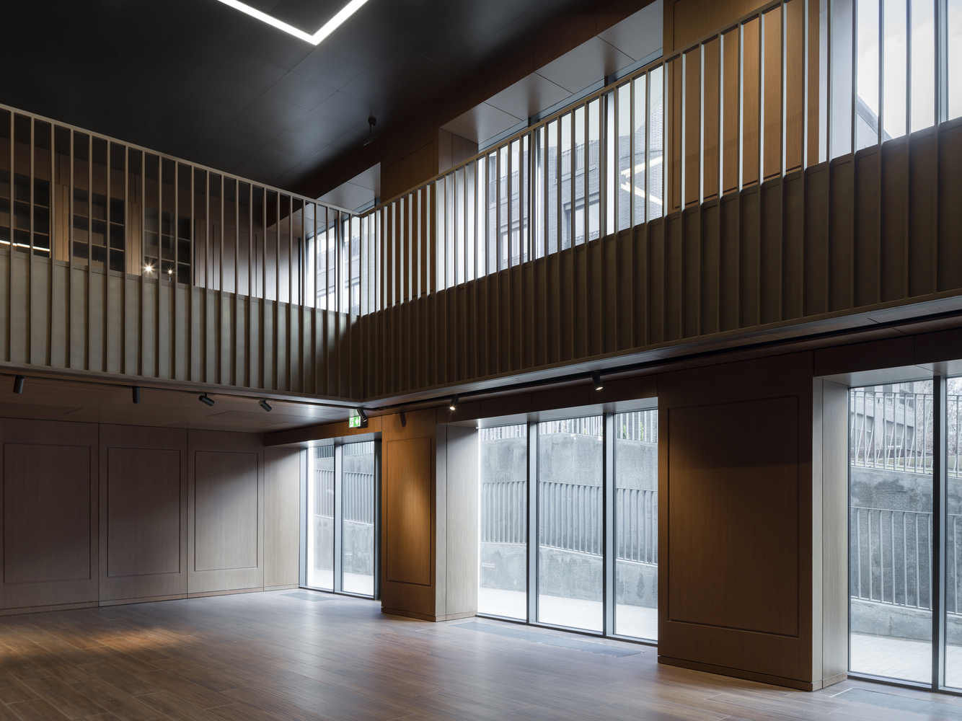
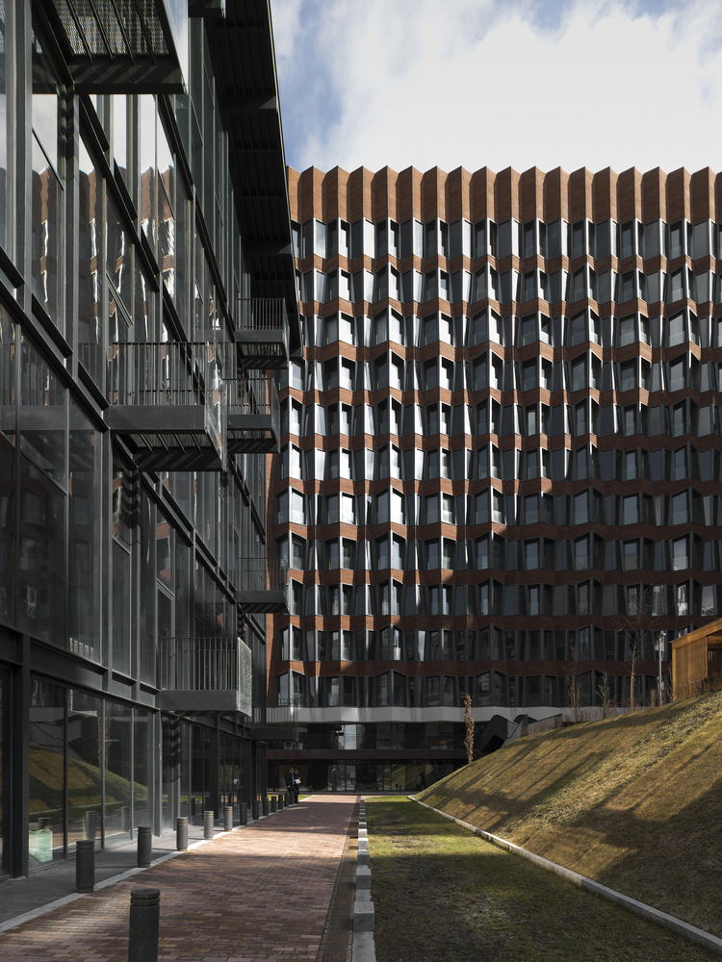
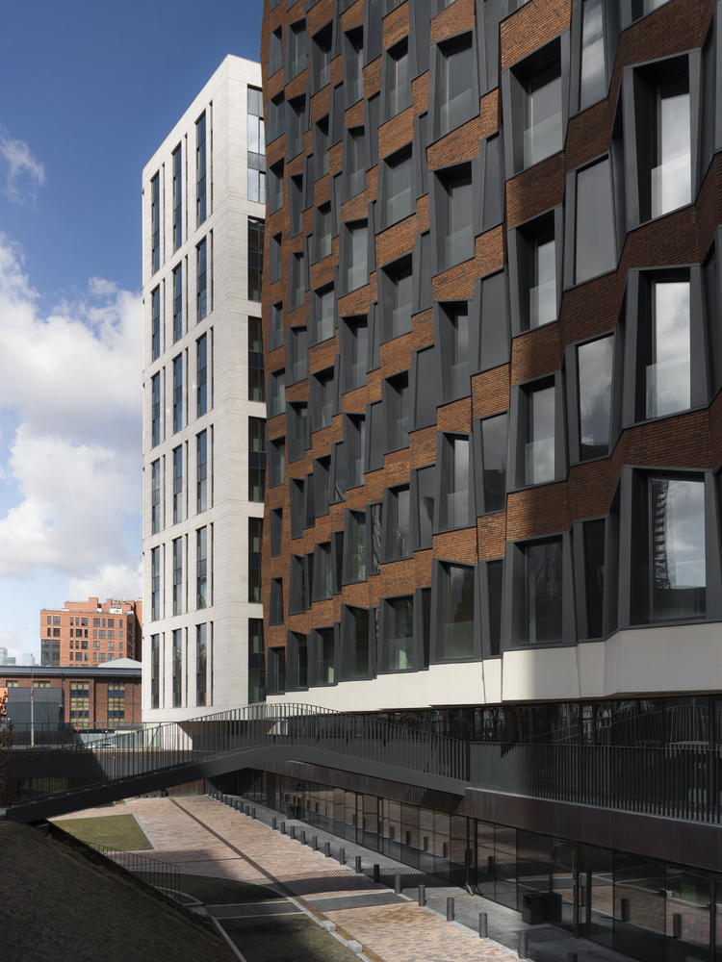
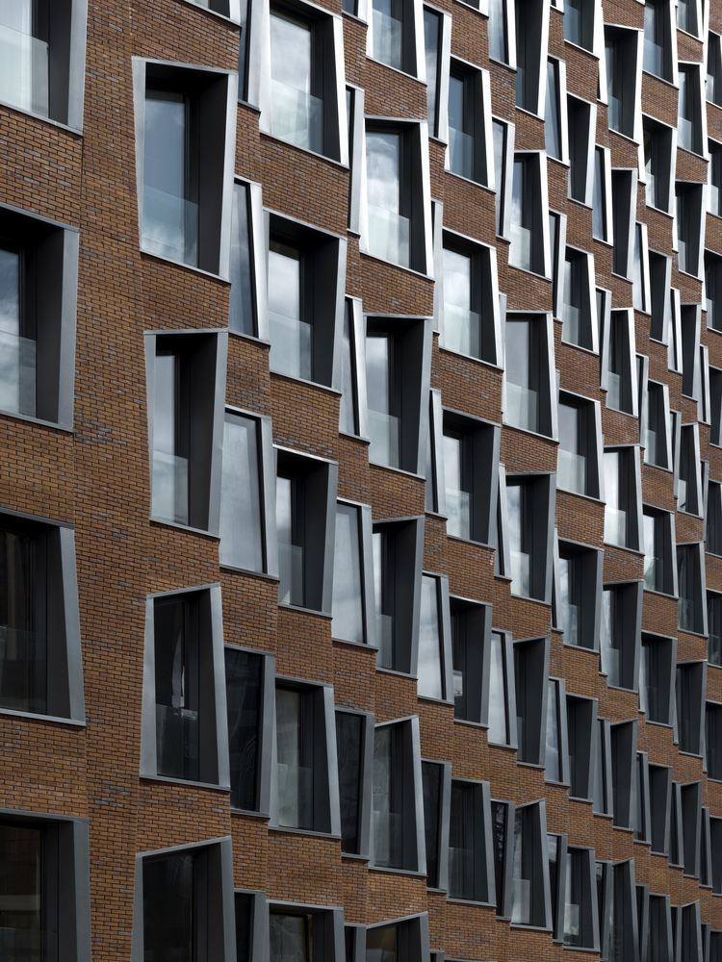

Keep reading SURFACES REPORTER for more such articles and stories.
Join us in SOCIAL MEDIA to stay updated
SR FACEBOOK | SR LINKEDIN | SR INSTAGRAM | SR YOUTUBE
Further, Subscribe to our magazine | Sign Up for the FREE Surfaces Reporter Magazine Newsletter
Also, check out Surfaces Reporter’s encouraging, exciting and educational WEBINARS here.
You may also like to read about:
Danish Hand-laid Bricks With Large Italian Wood-Framed Windows Features 100 Franklin | Manhattan | DDG Partners
IMK Architects Creates a Multi-Faceted Brick Facade for Symbiosis Hospital and Research Center (SUHRC) in Pune
And more…