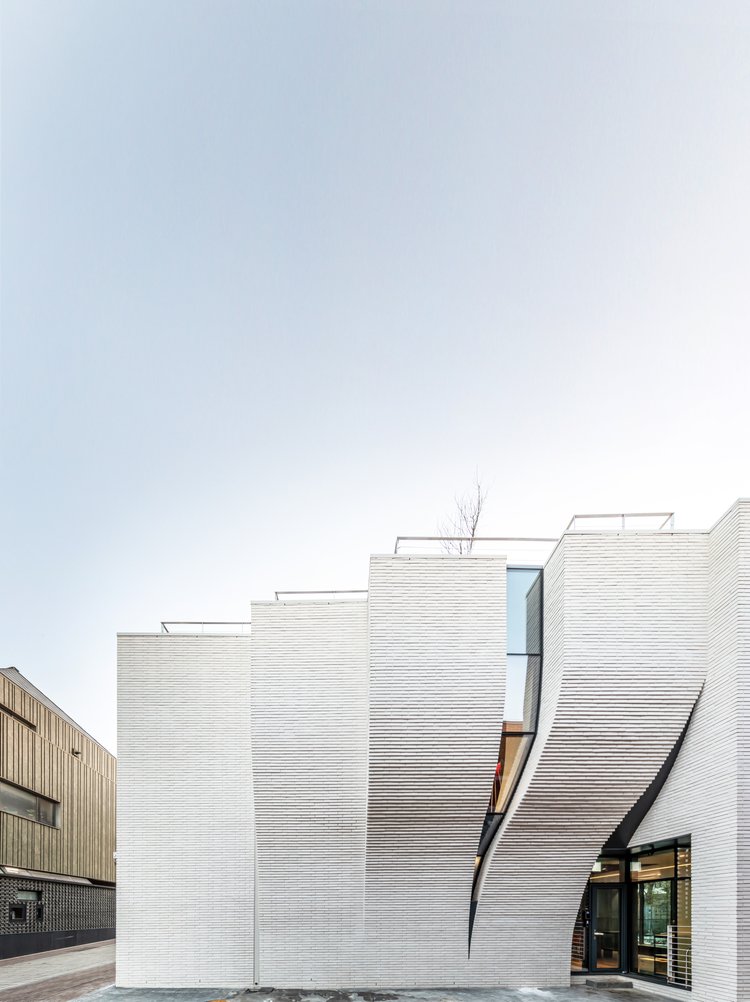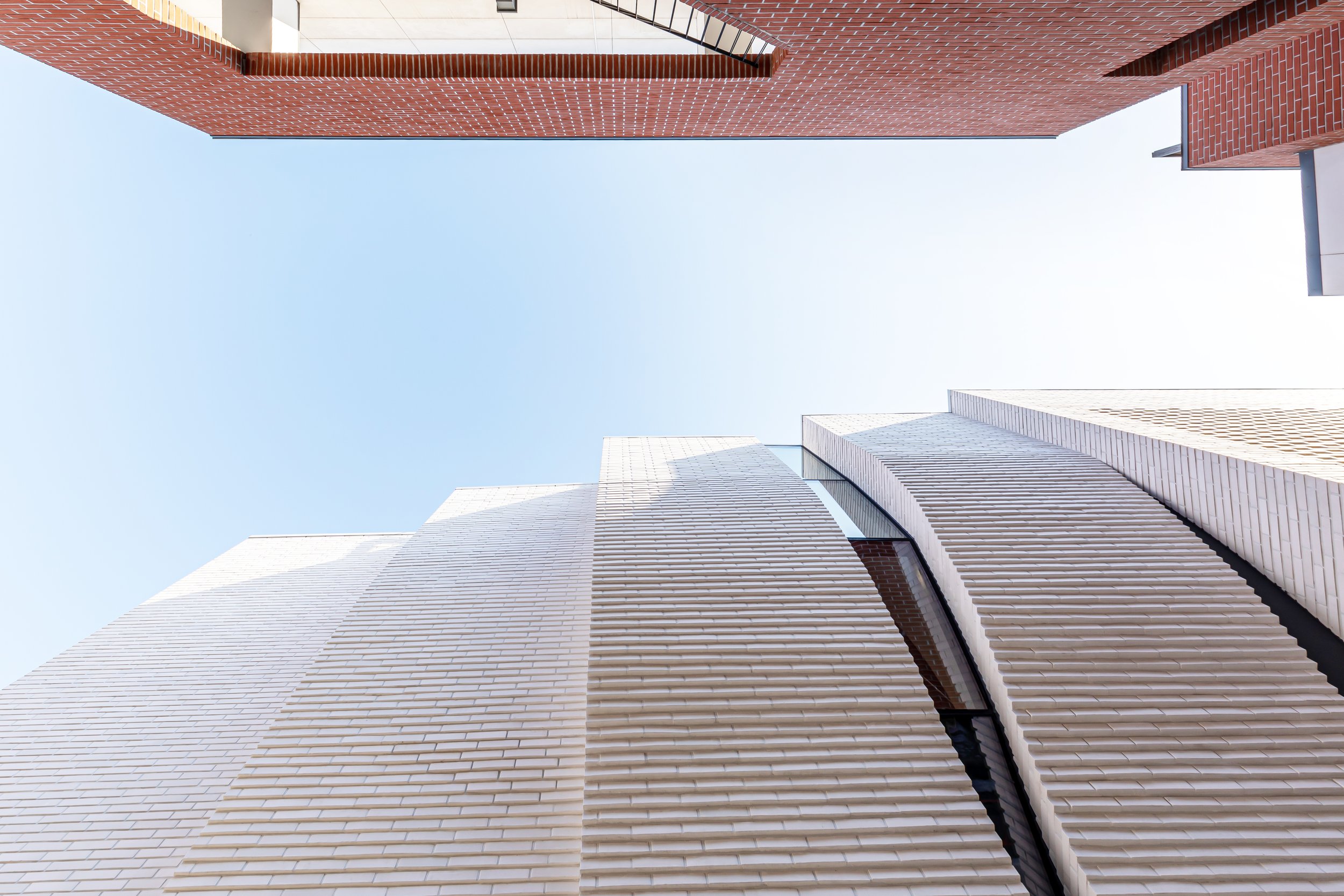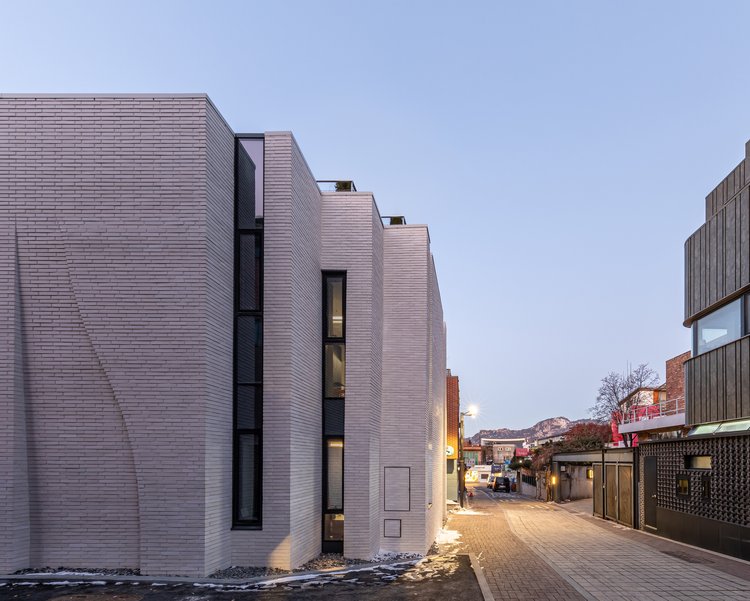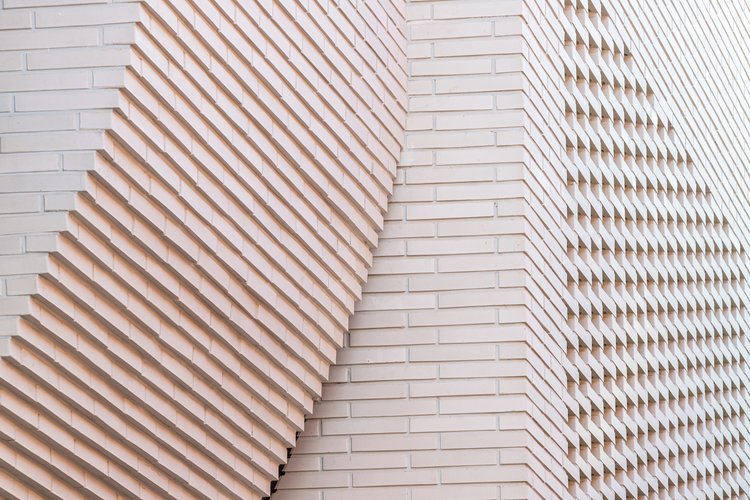
Created by an adroit team of Korea-based LESS Architects, this sculptural office building lies in the heart of a historical district nearby to the Chosun Palace in Seoul’s Anguk-Dong neighbourhood. The building's eye-catching feature is its curved rippling brick facade creating an open but intimate building design in the narrow streets of the area. Read SURFACES REPORTER (SR)'s complete report below:
Also Read: The Rippling Artistic Brick Walls Accentuate the PMA Madhushalas Community Center in Pune
 "The narrow, interconnected streets and traditional buildings with varying textures in the area inspired our team to create a pedestrian-friendly design that prioritizes intimacy.
"The narrow, interconnected streets and traditional buildings with varying textures in the area inspired our team to create a pedestrian-friendly design that prioritizes intimacy.
 The design process involved a detailed analysis of the street’s quantity and quality, leading to the building’s placement at the rear of the site to create an open space that coexists with the historic building," mentions the firm.
The design process involved a detailed analysis of the street’s quantity and quality, leading to the building’s placement at the rear of the site to create an open space that coexists with the historic building," mentions the firm.
Architecture Allows Easy Interactions
Along with reflecting and well responding to the historical context of the site, the firm's also ensured to leverage of the curved-faced exterior to prioritize human movement and traditional street flow.
 The rippling facade is split vertically to make enough room for glazing, open area, entrance and landscape features, allowing inhabitants to have easy interactions with passersby.
The rippling facade is split vertically to make enough room for glazing, open area, entrance and landscape features, allowing inhabitants to have easy interactions with passersby.
Inside the Building
The narrow passage joins communal common spaces and directs to a scenic roof garden offering sweeping views of the historical city. There is a void space on each level connecting the interior to the street. This void allows natural light to fall into the interiors while also accommodating human movement.
Sustainable Features
Environmental sustainability was at the forefront while designing the structure. The building is energy-efficient and designed in a way that it gets proper air circulation and sunlight.
 The void space is controlled by the microclimate of the space by daylight and ventilation. This allows a relaxing indoor environment for the dwellers.
The void space is controlled by the microclimate of the space by daylight and ventilation. This allows a relaxing indoor environment for the dwellers.
Project Details
Type: Office
Location: Seoul, Korea
Status: Completed
Firm: Less Architects
Principal Architect: Junseung Woo
About the Firm
Founded in 2009 by Junseung Woo, LESS Architects is an architectural design studio, which focuses on architecture not as a singular practice, but as an interlocking, harmonious and functional steps.
Keep reading SURFACES REPORTER for more such articles and stories.
Join us in SOCIAL MEDIA to stay updated
SR FACEBOOK | SR LINKEDIN | SR INSTAGRAM | SR YOUTUBE
Further, Subscribe to our magazine | Sign Up for the FREE Surfaces Reporter Magazine Newsletter
Also, check out Surfaces Reporter’s encouraging, exciting and educational WEBINARS here.
You may also like to read about:
Fascinating Facade with White Fibreglass Panel | House of Dior, Seoul | Christian de Portzamparc and Peter Marino Design
Athens-Based Architecture Firm Designed Cave-Like Home Into A Rocky Cliffside
The Vertically Cavernous Lobby of YTL Headquarters Spans Over 7 Floors in Height | Malaysia | MOD
And more…