
We all are aware of rapid growth in population, urbanisation & economy are major factors in India to consume more energy in building sector. According to GRIHA manual, globally, buildings are responsible for at least 40% of energy use. An estimated 42% of the global water consumption and 50% of the global consumption of raw materials is consumed by buildings when taking into account the manufacture, construction, and operational period of buildings. In addition, building activities contribute an estimated 50% of the world’s air pollution, 42% of its greenhouse gases, 50% of all water pollution, 48% of all solid wastes and 50% of all CFCs (chlorofluorocarbons) to the environment. Architect Bhavik Mehta, Assistant Professor at AnantU and Suhas Toshniwal, Assistant Professor at Anant National University has shared with SURFACES REPORTER (SR) on how to incorporate climate responsive or solar passive methods in architecture. Scroll down for an insightful read:
Also Read: Studio Toggle Uses Passive Design Techniques to Control Microclimate at Residential Building in Salmiya, Kuwait
GRIHA stated that each climate responsive building has potential to save 20 to 50% of energy demand and 30 to 60% of water demand. It is said that by making building energy efficient the initial cost increases upto 20 to 30%, but also one needs to understand the payback period. The estimated payback of any energy efficient buildings are maximum 5 to 7 years.
Now in India, many state governments and local authorities started giving incentives and relaxations in fees to encourage developers to build energy efficient buildings.
Climate Responsive Or Solar Passive Architecture
It is an approach where various strategies are used at design level and component level to make building naturally cooler in summer and warmer in winter. Passive design strategies need to be applied at three major levels i.e. planning, design & component. To begin, designer has to know geographic location of site to understand climatic condition of that region. Climatic zone map of India is given by NBC-2016, where India is divided into 5 climatic zones i.e. hot-dry, warm-humid, composite, moderate & cold climate. Each zone has special characteristics of weather patterns & it can be defined after studying temperature, humidity, wind and precipitation data of specific region. Study of these critical aspects can help designer to plan various passive design strategies at master planning as well as building level.
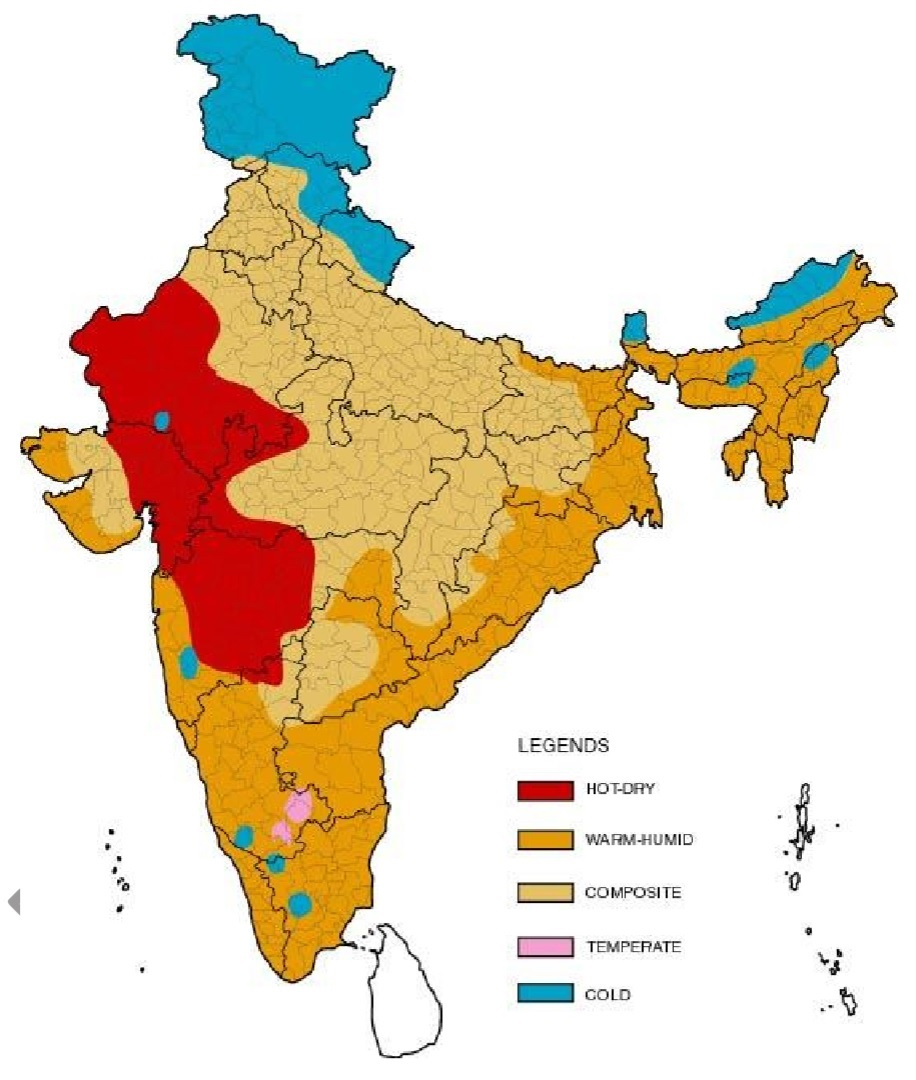
Source – ECBC 2017 by BEE
Each climatic zone is observing certain pattern of temperature & relative humidity. Interrelationship of these parameters decide comfort level of users in building.
As per ASHRAE standards temperature range between 21°C-25°C is considered as indoor comfortable situation for users. Being India as a part of tropical belt, it is observed that interior spaces having temperature range between 27°C-32°C are comfortable situation for users.
At second level, Sun path study plays major role in designing various projection system for each facade in a building to get maximum shade, efficient day light into interior spaces & control the direct heat gain exposed in hot region or to gain the maximum heat for cold regions using exposed facades.
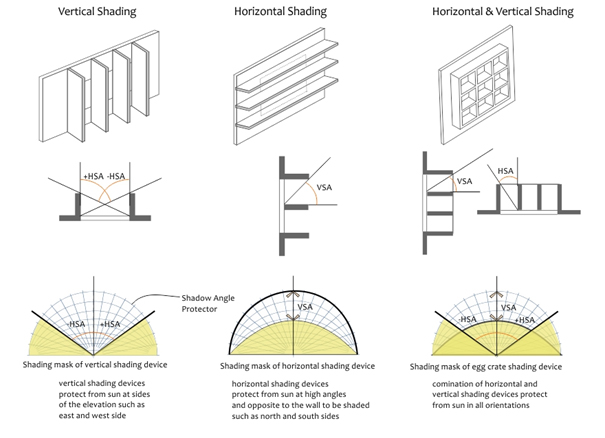
Source – ECBC 2017 by BEE
Master Planning
Second major phase is to design a master plan where orientation of buildings, primary & secondary roads, height of buildings, placement of community spaces etc. are planned after analysing the site, its features and climatic parameters. In cold climate it is always preferable to open up primary roads in east-west direction where buildings can be oriented north-south longer facade. Mutual shadings between buildings are avoided to gain maximum heat from direct south sun light. But in Hot-dry climate primary roads need to be planned on North-South direction.
To avoid access of direct sunlight buildings are planned compact & closed to each other with sharing walls. Also, building heights are set such that it cast shadows on each other. In warm-humid climate, situation is different, in this region temperature remains constant but humidity remains very high.
Cross ventilation is the only solution to control humidity, so during the master planning, staggering of houses are done where longer facade of each house is oriented perpendicular to prevailing wind direction to get maximum amount of wind.
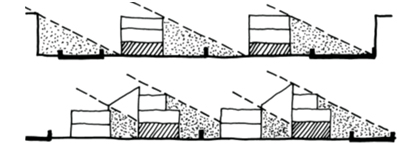
Top Diagram- Ratio of road width & building height in hot-dry climate to get maximum mutual shading | Bottom Diagram- Ratio of road width and building height in cold climate to gain maximum sunlight | Source – sun, wind & light by Mark Dekay & G.Z.Brown
Third phase is to apply solar passive design strategies at building design & component level. Fundamentals of climate responsive buildings should be considered while designing, which gives benefits in terms of energy conservation and helps to increase comfort conditions in interior spaces.
Also Read: A Multipurpose Primary School in Canada Built Using CLT Modules and Passive Techniques by Université Laval Students
In Hot-dry climate, the longer facade of any building needs to be planned in North-South direction while shorter facade in East-West direction, as solar altitude remains high during noon time where sun is in south & the direct sun light can be controlled by providing smaller projections. West sun during afternoon & evening hours is a most critical situation where sun altitude remains low and can’t be controlled by only horizontal projections.
Courtyard planning in the middle of buildings works effectively in this climate, where ratio of courtyard verses building height should be 1:3 or 1:4. To remove hot air through stack ventilation & to get cool air at below level, courtyard should remain mostly shaded.
High thermal capacity materials used for walls & roofs, where heat transfer rate is low to stop the heat passing inside for longer period of time. Many times, fountains & evaporative cooling strategies are useful to make micro climate more humid to reduce the impact of out side’s high temperature. Wind tower, drown draught cooling systems etc are effective components can be planned with building where placement of courtyards & cross ventilation are not possible.
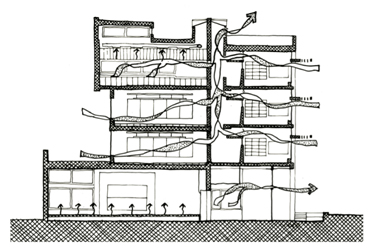
Use of courtyard at Evergreen state college, Olympia by Mahlum Architects | Source – sun, wind & light by Mark Dekay, G.Z.Brown
In Warm-humid climate, to enhance cross ventilation in interior spaces, building should be orientated perpendicular to the prevailing wind direction. Buildings can be elevated from ground to catch the maximum prevailing wind. ‘Verandah’ planning with sloping roof is preferable in this climate, due to which exposed facade can be minimised & it will help to draw wind into interior spaces. Use of louvers on exposed surfaces or timber screens on the side of ‘Verandah’ provides privacy to interior spaces & allows wind to flow across the area. The materials are used for walls & roofs, must have low thermal capacity to release internal gained heat fast. Various ventilation strategies designer can plan in a building to decrease the impact of humidity.
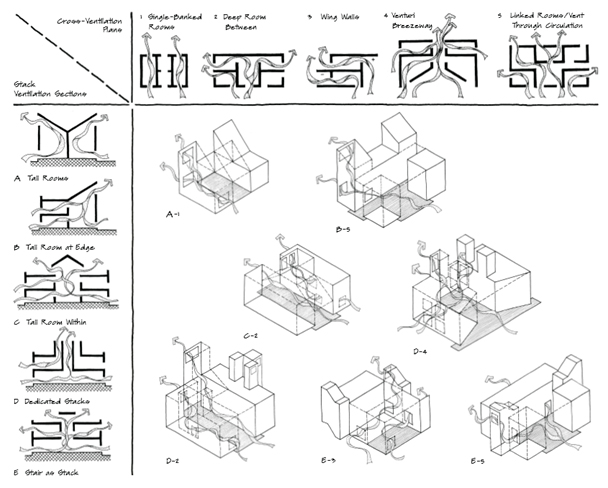
Various ventilation strategies to achieve cross & stack ventilation in a building | Source – sun, wind & light by Mark Dekay, G.Z.Brown
There are various possible methods to design buildings based on solar passive strategies, only things matter that how designer interpret the climatic data & how application of strategies are applied in effective manners.
By using various solar passive strategies at IIM, Udaipur & IIT, Gandhinagar it was proven that effective designs can help to reduce down energy costs up to 40 percent for HVAC & artificial lighting. This is huge in terms of energy saving & cumulatively if every building can achieve such ratios, then imagine how much energy India can save annually. Apart from energy savings, high standard living is also a favourable impact by such buildings.
Don’t you think ‘Solar passive Architecture’ is a need of today where designer has to rethink about their practice & translate their design with such ideas?
*This is an authored piece by Architect Bhavik Mehta, Assistant Professor; M.Tech in Climate Change and Sustainable Development, CEPT University and Suhas Toshniwal, Assistant Professor; Master's in Sustainable Architecture, Bharati Vidypeeth University
About Architect Bhavik Mehta
Architect Bhavik Mehta, pursued his postgraduation in ‘Climate Change and Sustainable Development’ from for Environmental Planning and Technology (CEPT) University and undergraduation in Architecture from Arvindbhai Patel Institute of Environmental Design, where he was a gold medallist. He is known for conducting many hands-on workshops like Parametric Design using brick as material, Bamboo installations, Understanding Solar Passive Aspects in Heritage Architecture of India, Energy Simulation Workshop, Art-affairs, Fluid-art Workshop, Furniture Development Workshop, and many others at various graduation and postgraduation level. Bhavik Mehta specialises in Climate Responsive Architecture in the Indian context and has earned a national award for the same. In addition to being an architect, he is also a furniture designer and owns a design firm and workshop. His research on ‘Ecology of Skyscraper’ and ‘Thermal performance of Residential buildings through orientation in Hot and Dry Climate, Ahmedabad’ has earned him a lot of admiration and recognition. An Assistant Professor at AnantU, Bhavik’s core interests are ‘Climate Responsive Architecture’, ‘Daylighting and Thermal Analysis through BIM and Simulation software’, ‘Role of Architectural Principles in Design’, and ‘Contextual and Urban design studies’.

About Suhas Toshinwal
Suhas Toshniwal pursued his postgraduation in Sustainable Architecture from Bharati Vidyapeeth University which comes under Pune University. He has professional experience in diverse streams of construction & green building industry like solar passive architecture, energy-efficient building, sustainable building materials, water efficiency, renewable energy, acoustical performance of spaces, and interior design. An expert in Solar Passive Architecture and Energy Simulation, he has been associated with noteworthy projects like IIT-Gandhinagar, IIM-Udaipur, the Central University of Punjab at Bathinda, Education Hub at Diu, and Medical Hospital at Aurangabad among others. Currently associated with Anant National University as an Assistant Professor and Workshop coordinator, he has delivered several lectures on Green Building and Sustainable Architecture at various schools and colleges across India.

Keep reading SURFACES REPORTER for more such articles and stories.
Join us in SOCIAL MEDIA to stay updated
SR FACEBOOK | SR LINKEDIN | SR INSTAGRAM | SR YOUTUBE
Further, Subscribe to our magazine | Sign Up for the FREE Surfaces Reporter Magazine Newsletter
Also, check out Surfaces Reporter’s encouraging, exciting and educational WEBINARS here.
You may also like to read about:
Kéré Architecture Uses Local Materials and Passive Techniques To Design This Ring-Shaped School in West Africa
The Hovering Gardens is an Epitome of a Contemporary, Energy-Efficient Home | N.D.D.C. | Pune | Passive House
An Inspection Cell Should be There to Check the Active and Passive Fire Preventive Measure Of A Building- P S Rahangdale
And more…