
This beautiful and unique hotel design is the winning proposal project by Buenos Aires and Berlin-based architecture studio Jasper Architects. Named Dunas, the project twists in the sandy dunes of Kuwait featuring a flower-shaped roof with large holes that allow trees to pass through them. The architects take cues from the natural sandy landscape and the soft wavy geometries, shapes, textures, and mild colors of the dunes. The 554-600 square meters project accommodates spas, swimming pools and private suites. Check out more detail about this futuristic project below at SURFACES REPORTER (SR):
Also Read: A Conversation with the New York Architect- Diana Kellogg, Who’s Designed an Oval-Shaped Sandstone Girl’s School Amid the Thar Desert
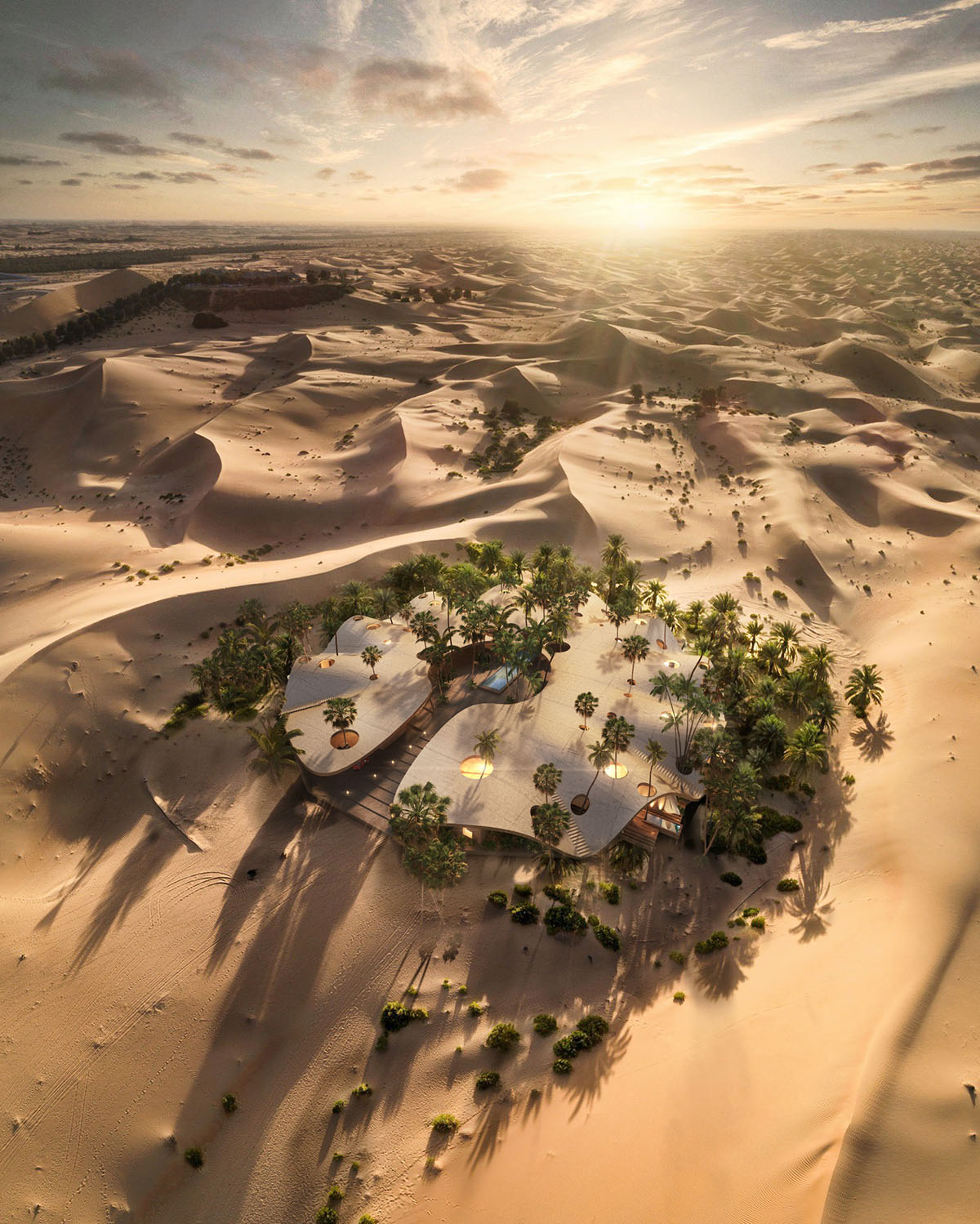
Sprawled over a total area of 19,866 sqm, the project is just like an immersive oasis that offers the hotel visitors and guests outstanding views across the surrounding deserts.
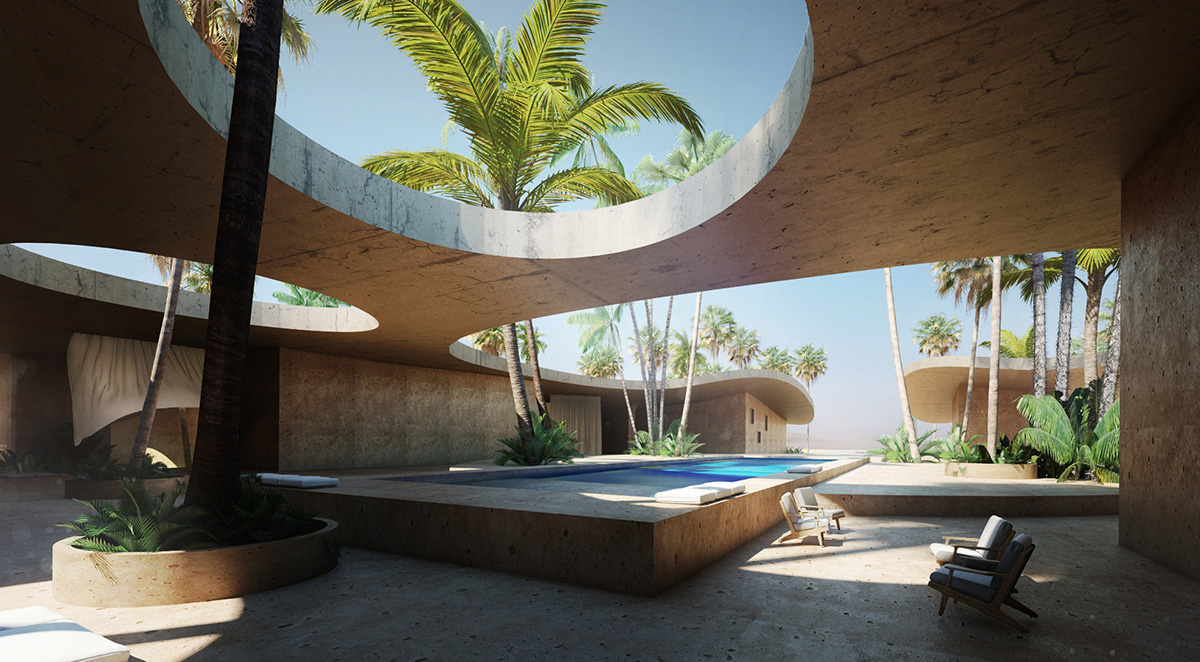
A Circular Roof
The circular roof of the project folds down in a radial array, creating several luxurious private suites attached with spa salons, common living areas and spa salons. Each private suite will provide guests with breathtaking views of the sand and allow them to connect directly with the desert.
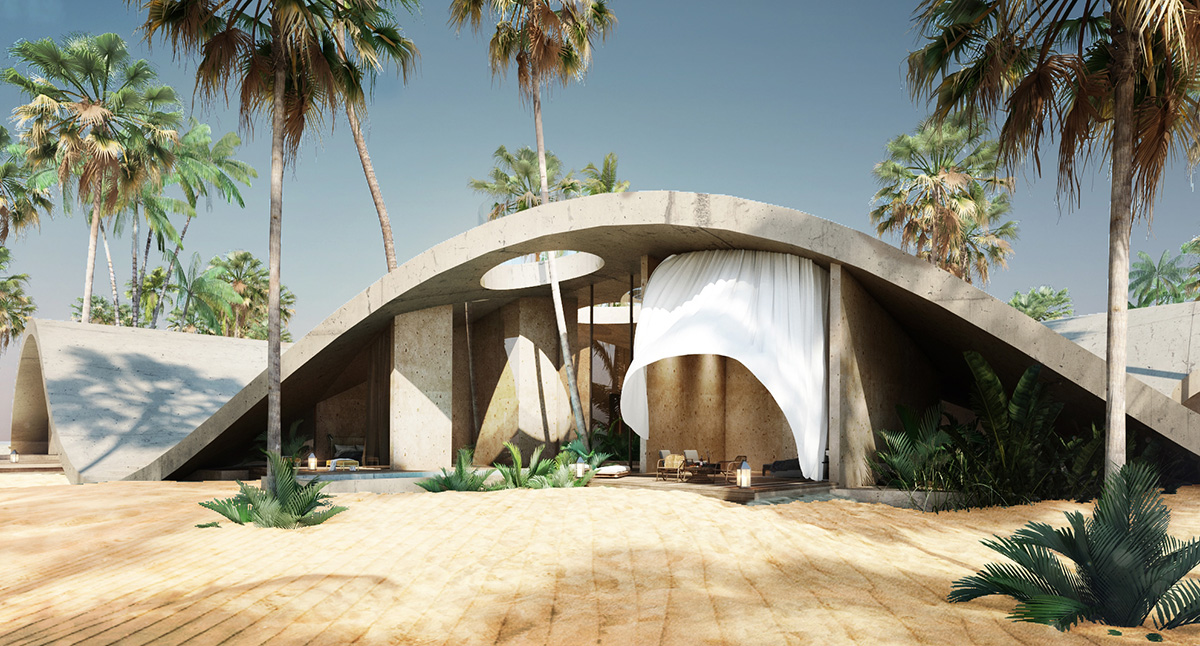
The smooth touchpoints of the roof between each suit allow access to the terrace through moulded stairs, creating yet another wonderful experience for guests.
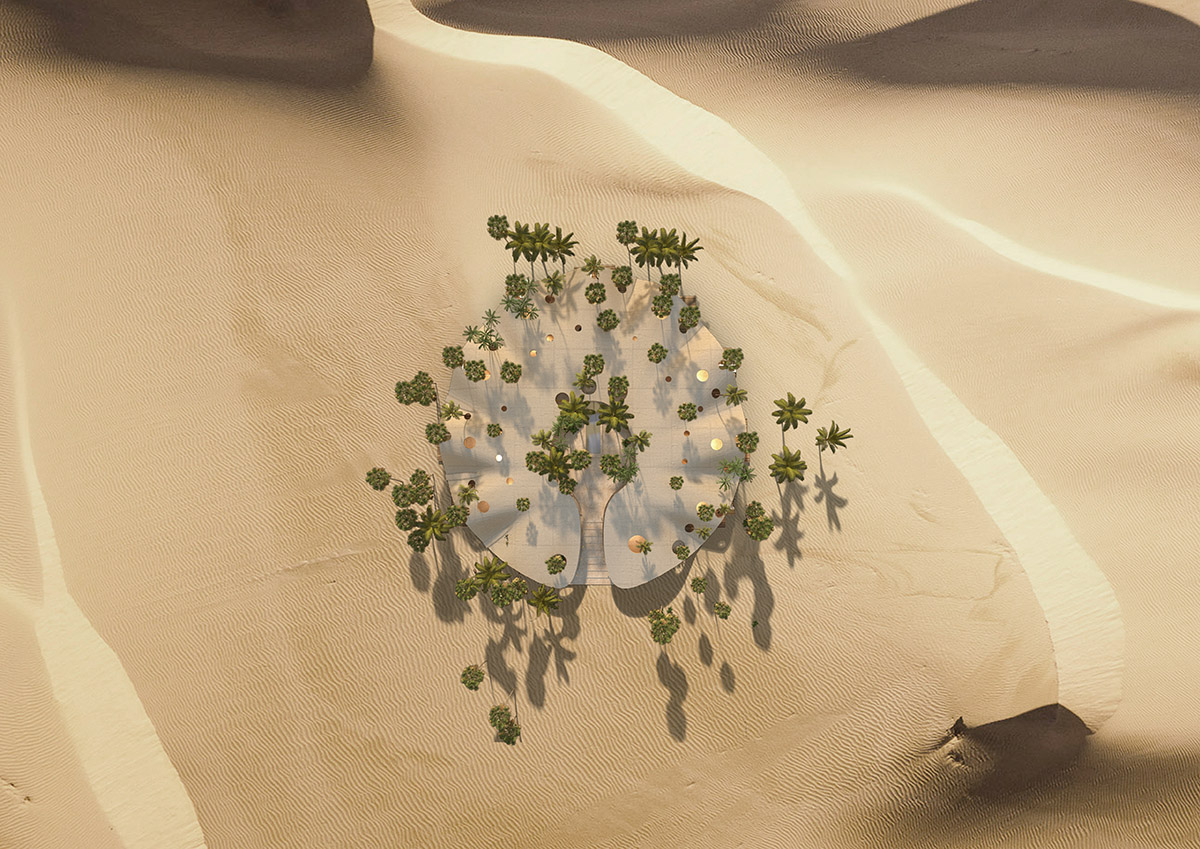
Further, to enhance visible connections, the roof is covered with the perforated concrete sheet that allows for direct visual connection from the inside to the desert’s clear sky.
Construction Details
The building is constructed with various hues, textures, colours, and shapes that almost conceal within the golden hills.
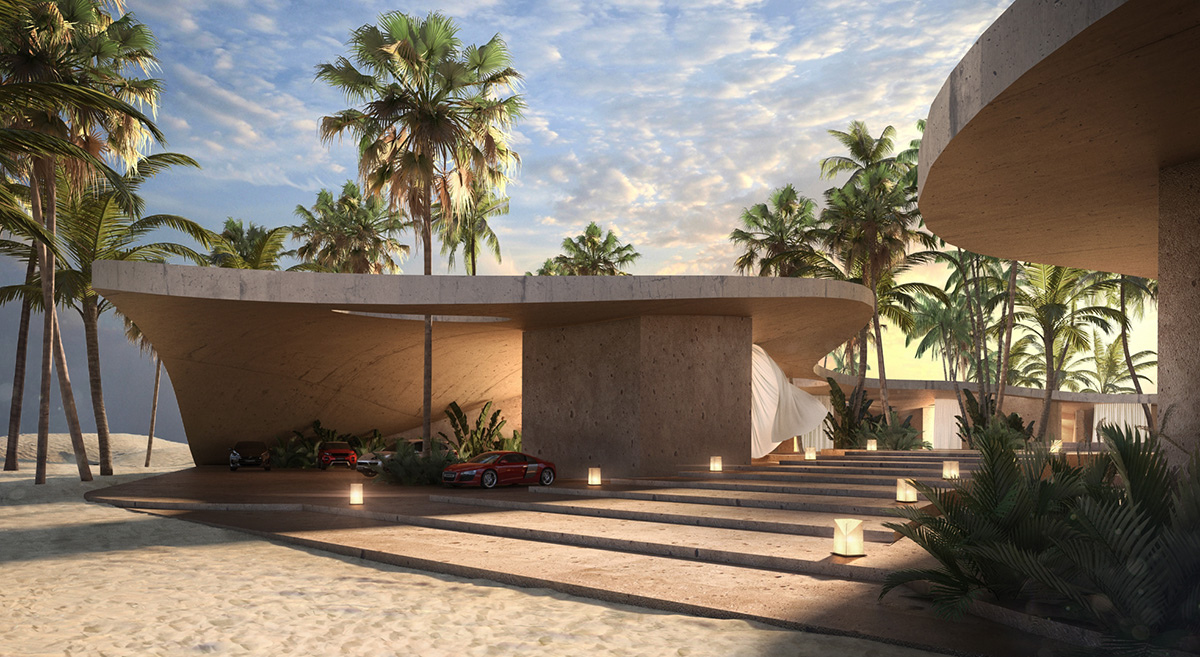 If we talk about construction, the architects used pigmented shotcrete- a type of concrete applied onto a surface through a pressurized hose. The firm also combined coloured readymade concrete in the construction.
If we talk about construction, the architects used pigmented shotcrete- a type of concrete applied onto a surface through a pressurized hose. The firm also combined coloured readymade concrete in the construction.
Also Read: Niko Architect Designs A Futuristic Organic Abode Underneath An Artificial Hill in Russia
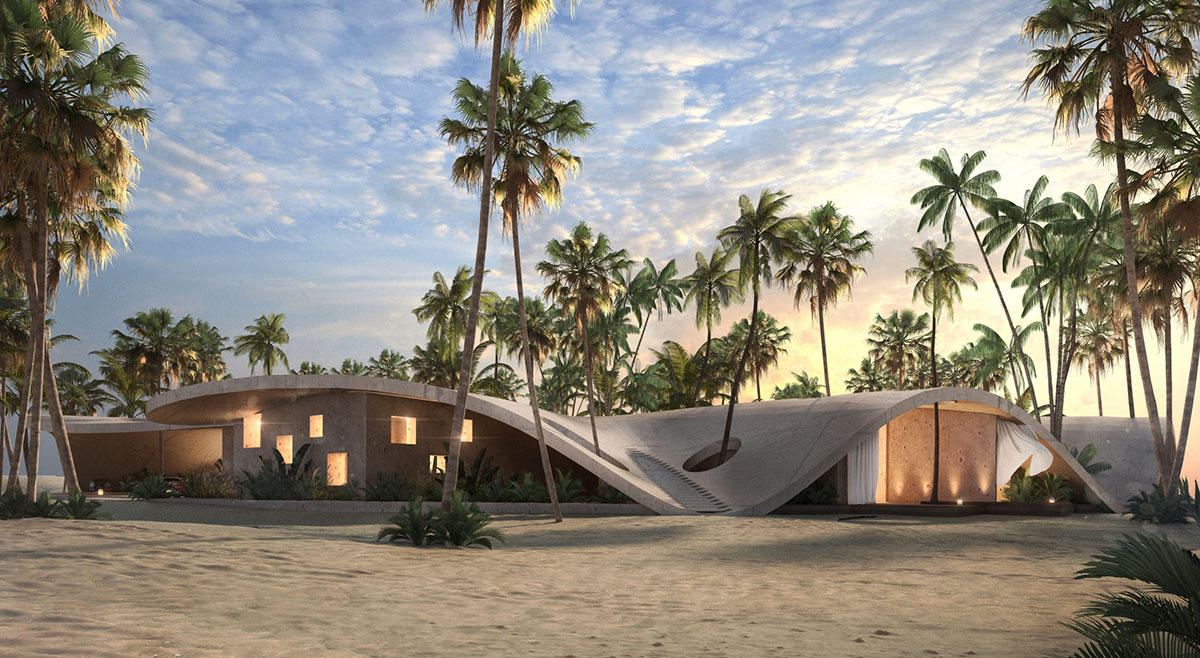
To increase the beauty of the interiors and complement it with the overall design language, the firm will integrate natural materials such as rammed earth and wood elements.
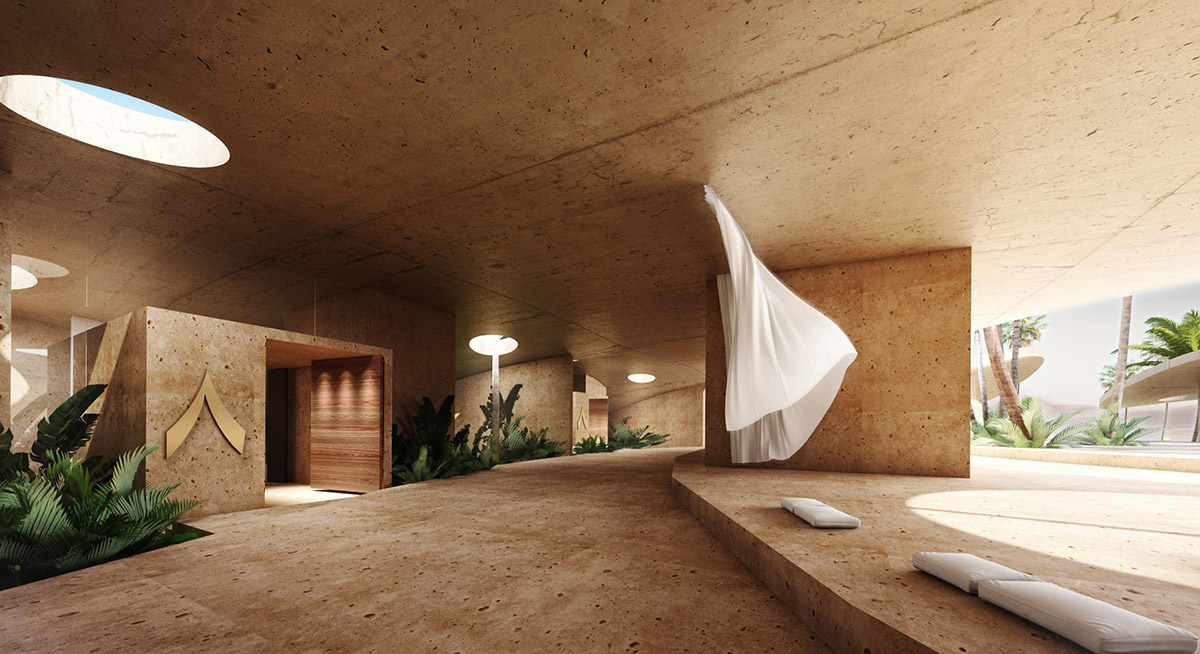
Established in 2008, Jasper Architects is a berlin-based architecture and design firm founded by Martin Jasper. The architecture practice has its offices in Berlin, Buenos Aires, Panama, Vienna, Quito, and Santo Domingo.
Project Details
Project Name: Dunas
Location: Kuwait
Architecture Firm: Jasper Architects
Principal Architect: Martin Jasper
Project Team: Santiago Flagel, Federico Iacoboni
Size: 19,866 m2 / 213,835 ft2
Timeline: 2021-2024
Status: Design in Progress
Source: https://www.jasperarchitects.com/
More Images
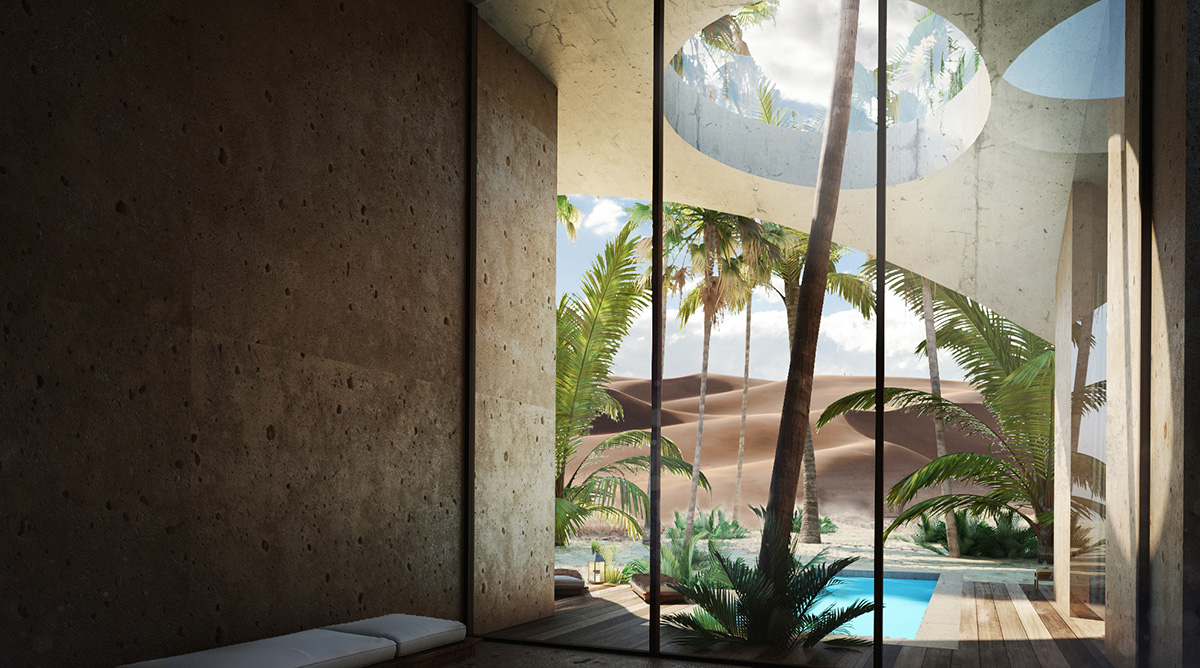
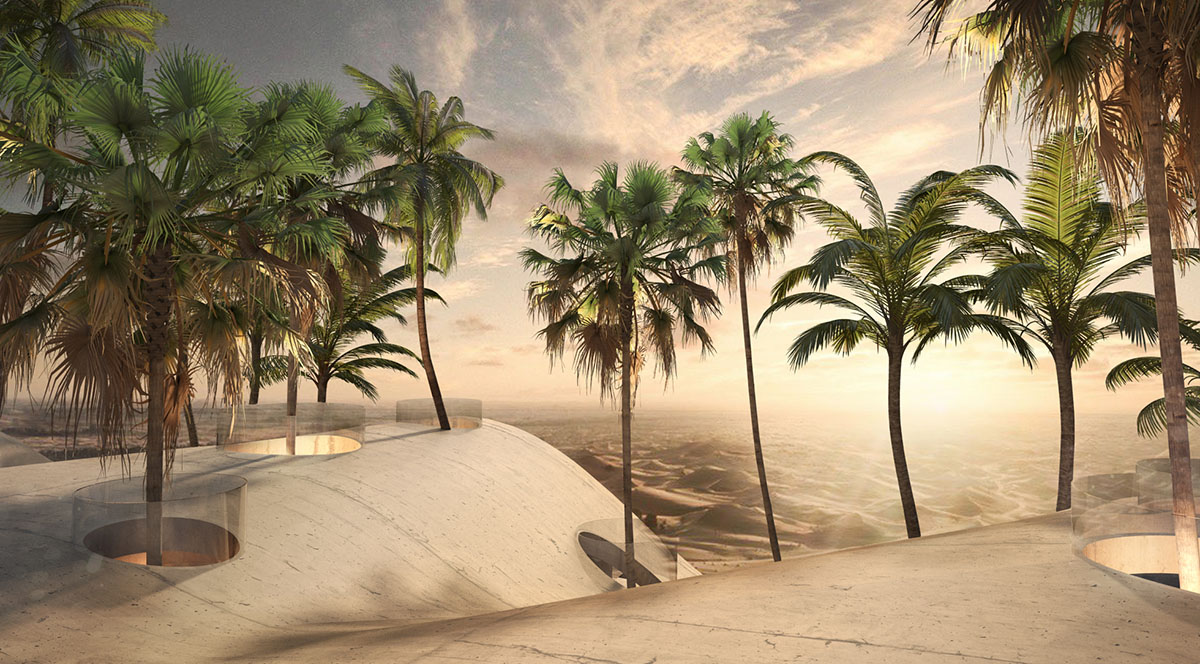
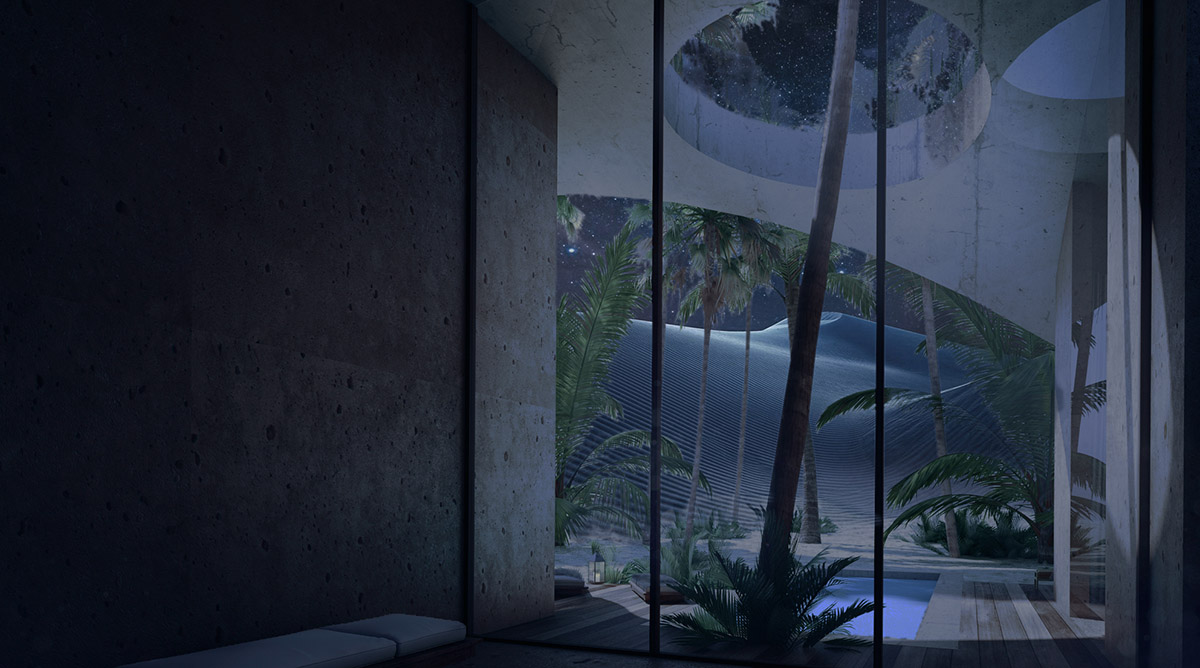
Keep reading SURFACES REPORTER for more such articles and stories.
Join us in SOCIAL MEDIA to stay updated
SR FACEBOOK | SR LINKEDIN | SR INSTAGRAM | SR YOUTUBE
Further, Subscribe to our magazine | Sign Up for the FREE Surfaces Reporter Magazine Newsletter
Also, check out Surfaces Reporter’s encouraging, exciting and educational WEBINARS here.
You may also like to read about:
The Futuristic White Cabin by Milad Eshtiyaghi Begins And Ends With The Sea
Neom: A $500 Billion Futuristic City Project in Saudi Arabia With Plans for Flying Cars, A Fake Moon, Robot Servants and Dinosaurs
And more…