
Ahmadabad-based architect Himanshu Patel from “d6thD '' design studio has designed this beautiful agriculture farm stay - Aaranya'' in the picturesque location of Sasan Gir Lion Sanctuary, Gujarat. Instead of spending millions on the best technology to create the greenest of the green buildings when very few Indians can associate with them, and even fewer can afford, the architect has come up with simple, established and honest practice offered by vernacular architecture. From the use of clay tiled roof and exposed natural sandstone walls to the local wooden charpai, every element in the cottages remains true to its context and testifies itself to the norms of vernacular architecture. The architect has shared more information about the project with SURFACES REPORTER (SR). Scroll down to read:
Also Read: This Resort in Rajkot Features Seven Multi-level Pyramids Made of Glass and Steel
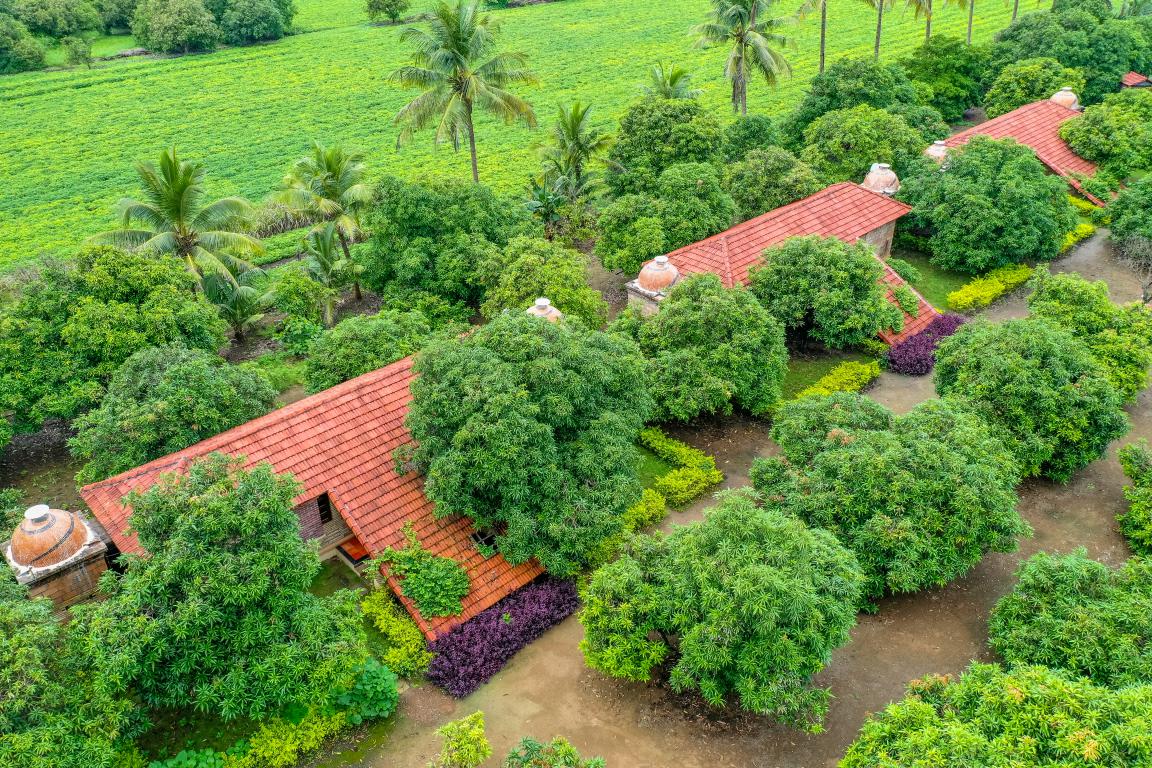
Cultural and Ecological Sustainability- the Main Mantra
Mother Earth has enough for everyone’s needs, but not everyone’s greed. This simple statement remains the greatest insight into the ecology of this planet.
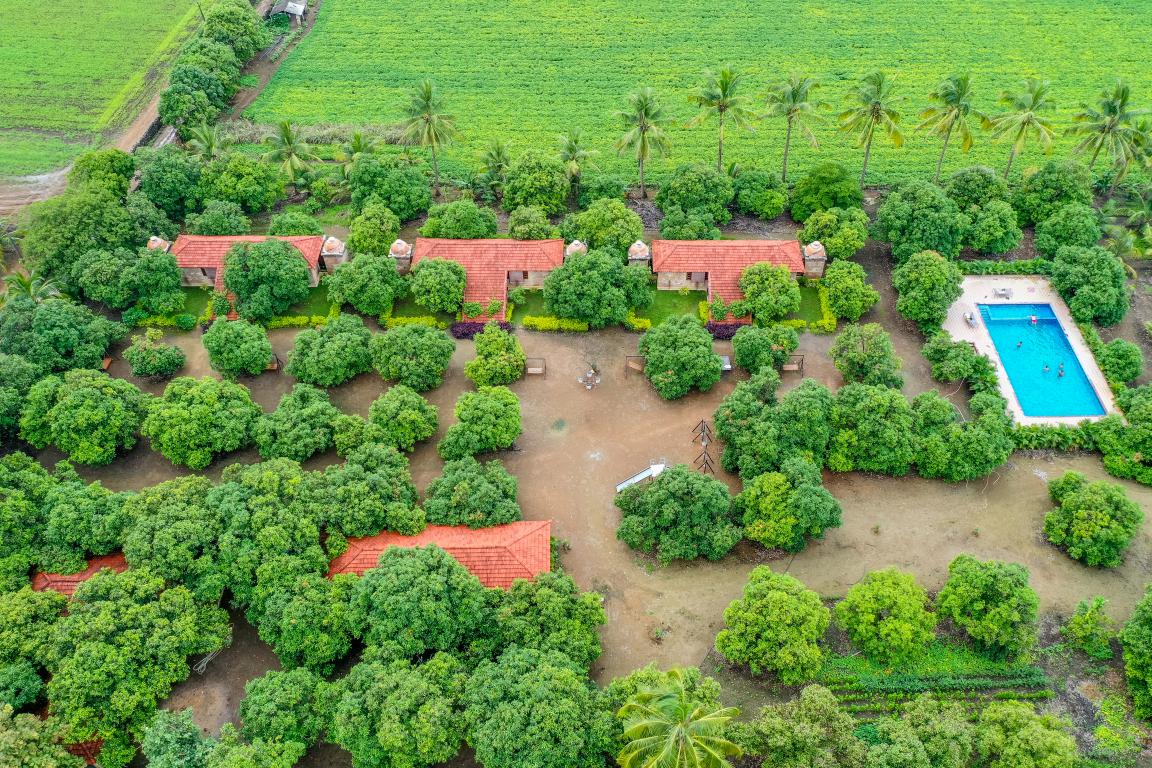 The concern for climate as well as economic and cultural sustainability has been looked at to incorporate without which sustainability may not work in the Indian context. Therefore, the firm employed a simple, economic and time-honored concept of vernacular architecture in the best possible way to ensure a fantastic experience for the visitors.
The concern for climate as well as economic and cultural sustainability has been looked at to incorporate without which sustainability may not work in the Indian context. Therefore, the firm employed a simple, economic and time-honored concept of vernacular architecture in the best possible way to ensure a fantastic experience for the visitors.
Passive Cooling Strategies
More extended surfaces of the cottage face north-south direction to minimize heat gain and maximize cross ventilation and air flow from adjoining agricultural fields. With an objective to minimize its visual impact and response to its earthquake-prone area, the scale of the building has been kept so grounded.
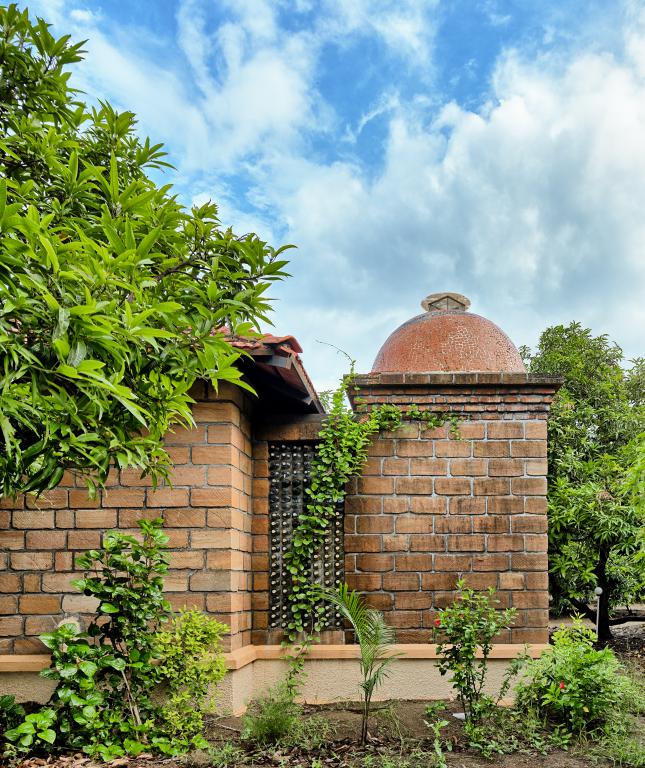 Twin cottage plan with hip roof intended to help offset the heavy rainfall in monsoon and heat in summer, native to this region.
Twin cottage plan with hip roof intended to help offset the heavy rainfall in monsoon and heat in summer, native to this region.
The Terracotta-Tiled Roof
The roof is made from terracotta, a material associated with the memory of many family generations. It has become a representative of the image of almost half a million Indian villages, so the whole design is evoking this one vital element of Indian architecture, The terracotta tiled roof.
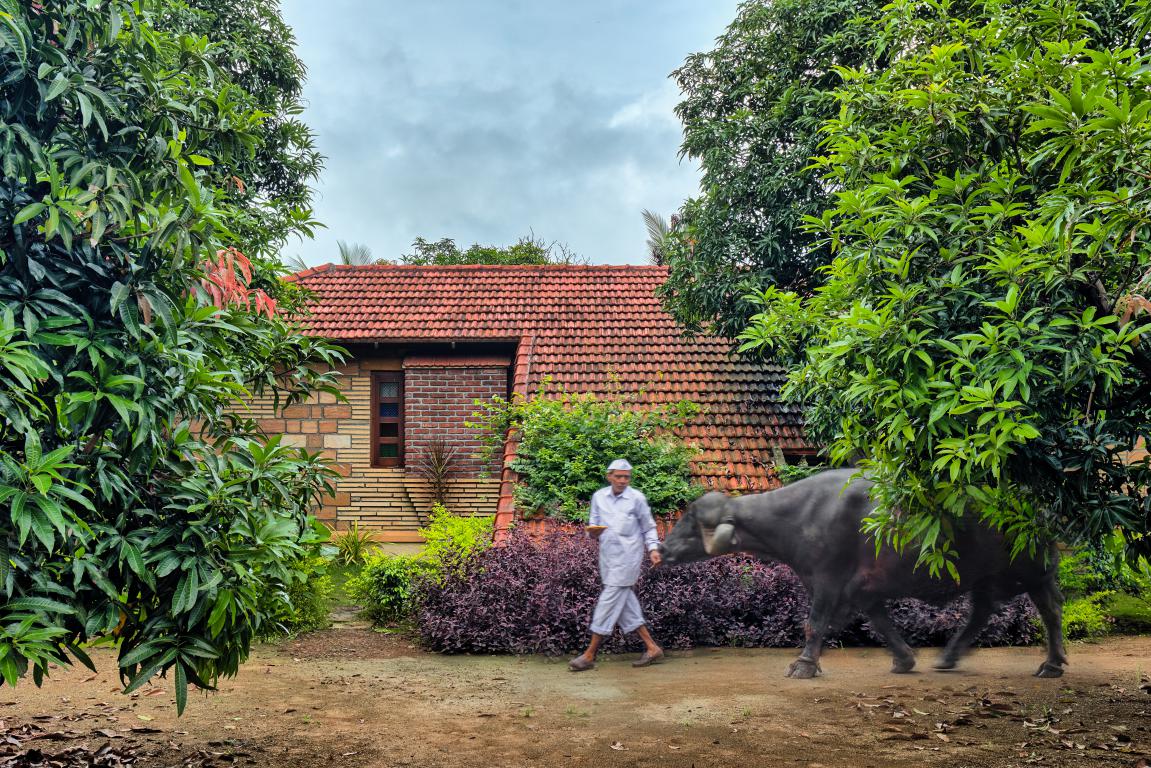
At a glance from the front, the sloping roof looks like it unites the Earth and sky. Externally, the elongated tiled roof forms a distinctive presence yet blended into the landscape, while internally, it shelters the entrance foyer and secures the visual privacy of the bedroom.
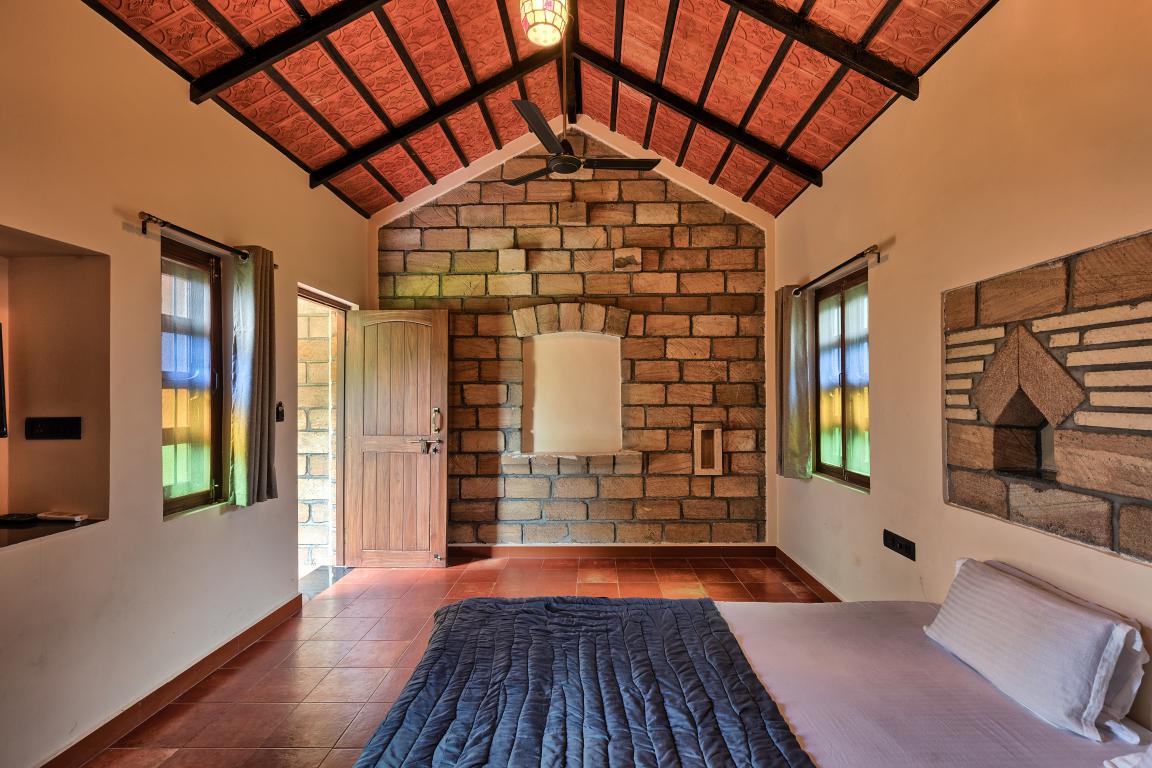 The entire roof will be covered in creeping plants emerging from the punctured roof and spread on the tiled roof in the near future.
The entire roof will be covered in creeping plants emerging from the punctured roof and spread on the tiled roof in the near future.
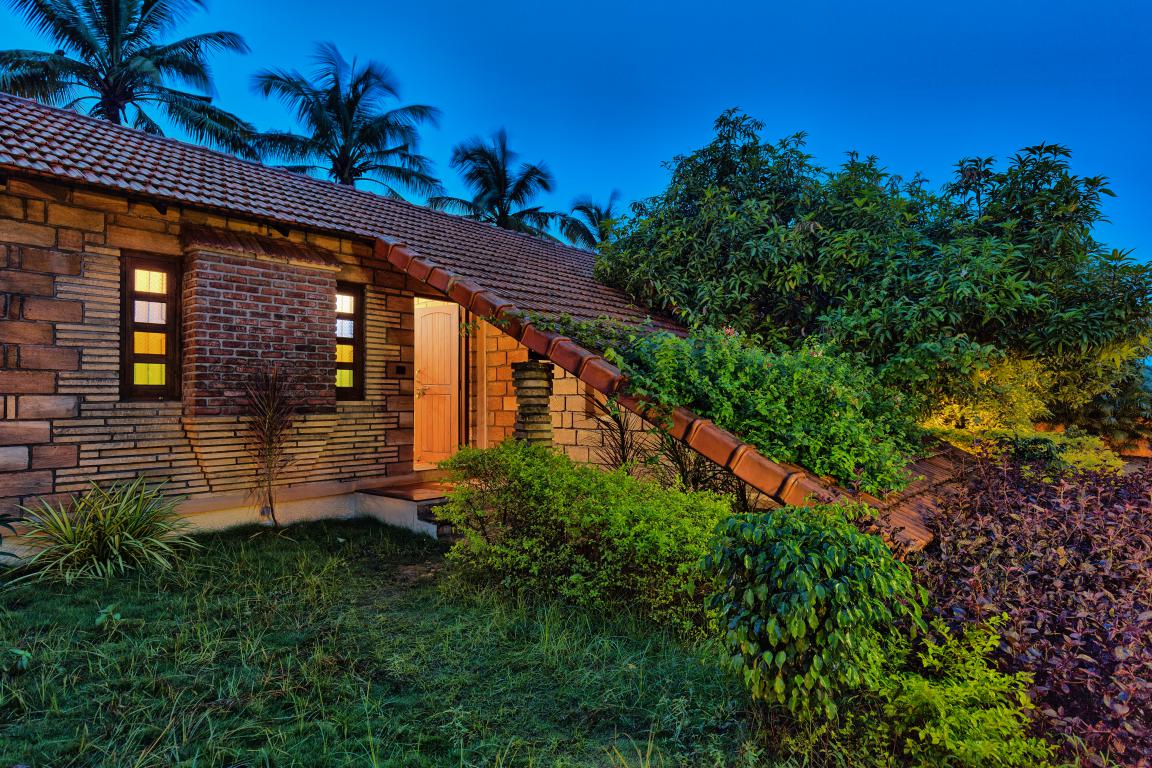
When the roof will be fully vegetated, the building will virtually disappear. One feels a psychological transformation in one’s inner space as soon as one experiences chirping birds and the smell of the flowers in this space.
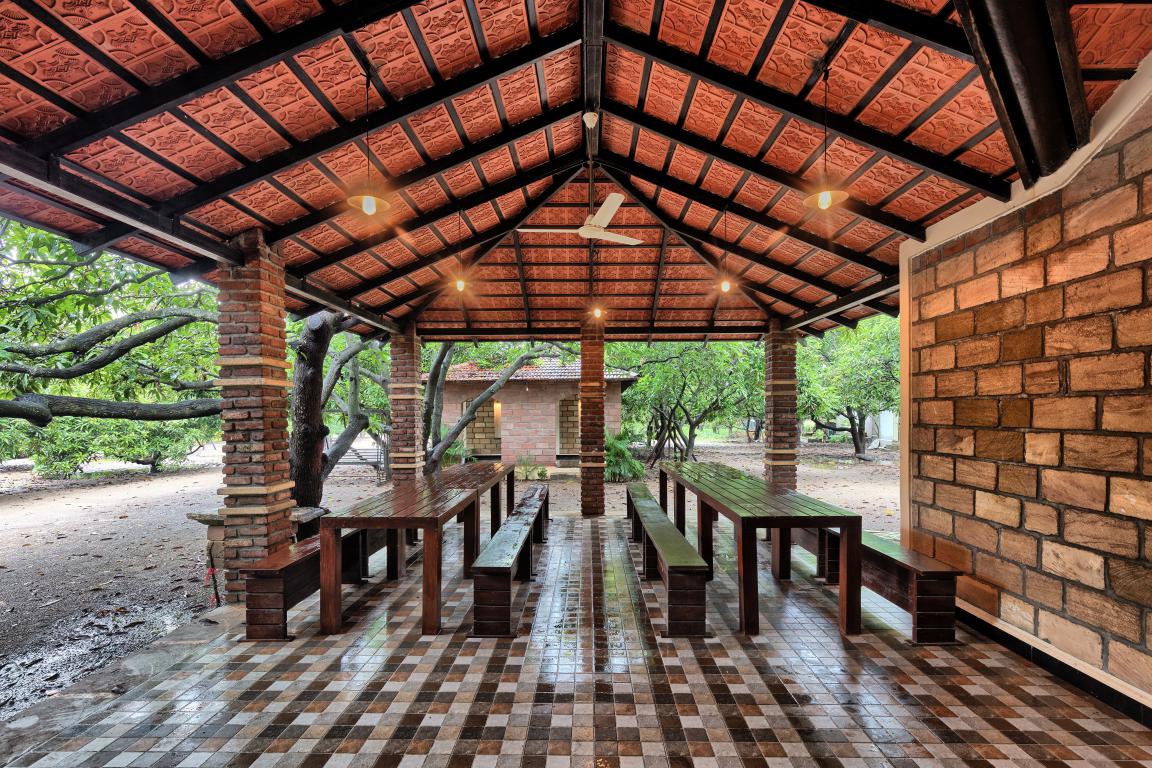
Natural Bio Fencing
Cottages were carefully designed as if planted among the existing mango trees. The front yard is having a mango tree defined with the natural bio fences constructed of shrubbery acts as a transition space between the more private cottage bedroom and the open farm area.
Also Read: The Overhanging Transversely Folded Roof Underscores the Resort Spa Residence in the Czech Republic | CMC Architects
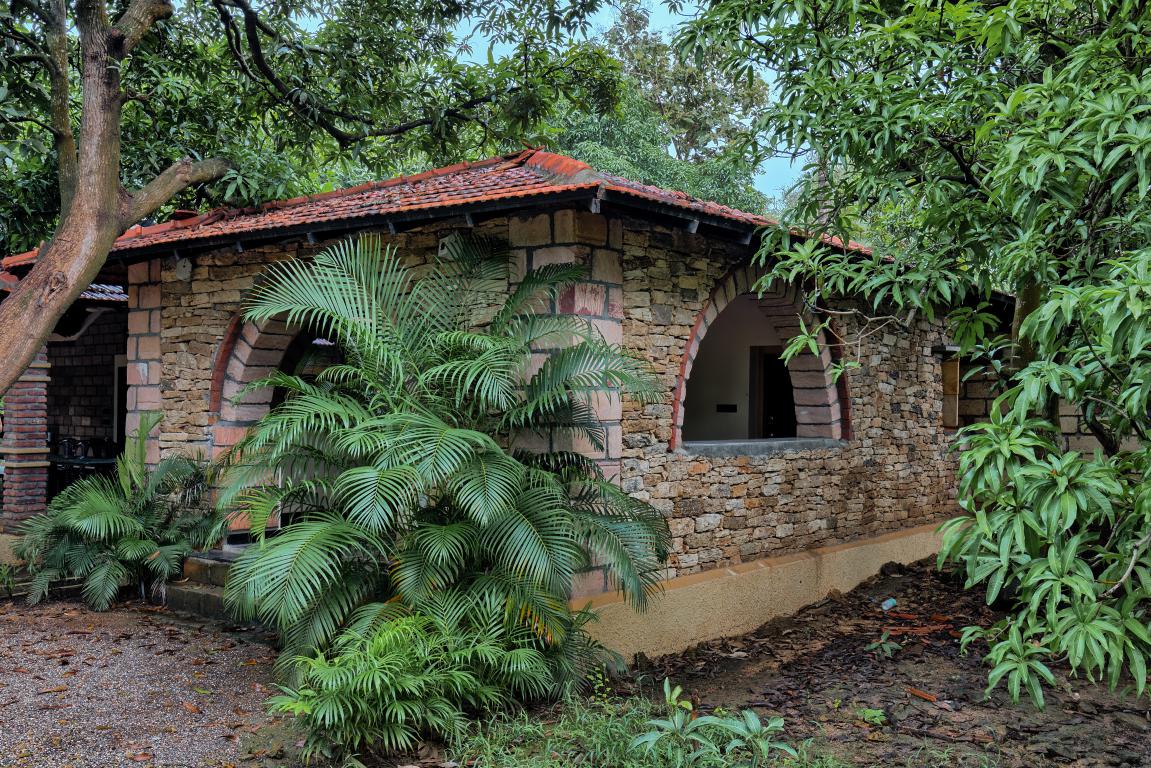
Inbuilt sit out at foyer along with twisted sandstone column below roof adds drama into the welcoming gesture. This space is creating a refuge for contemplation. It also allows guests for an intimate interface with the outdoors where you actually wouldn’t need a book.
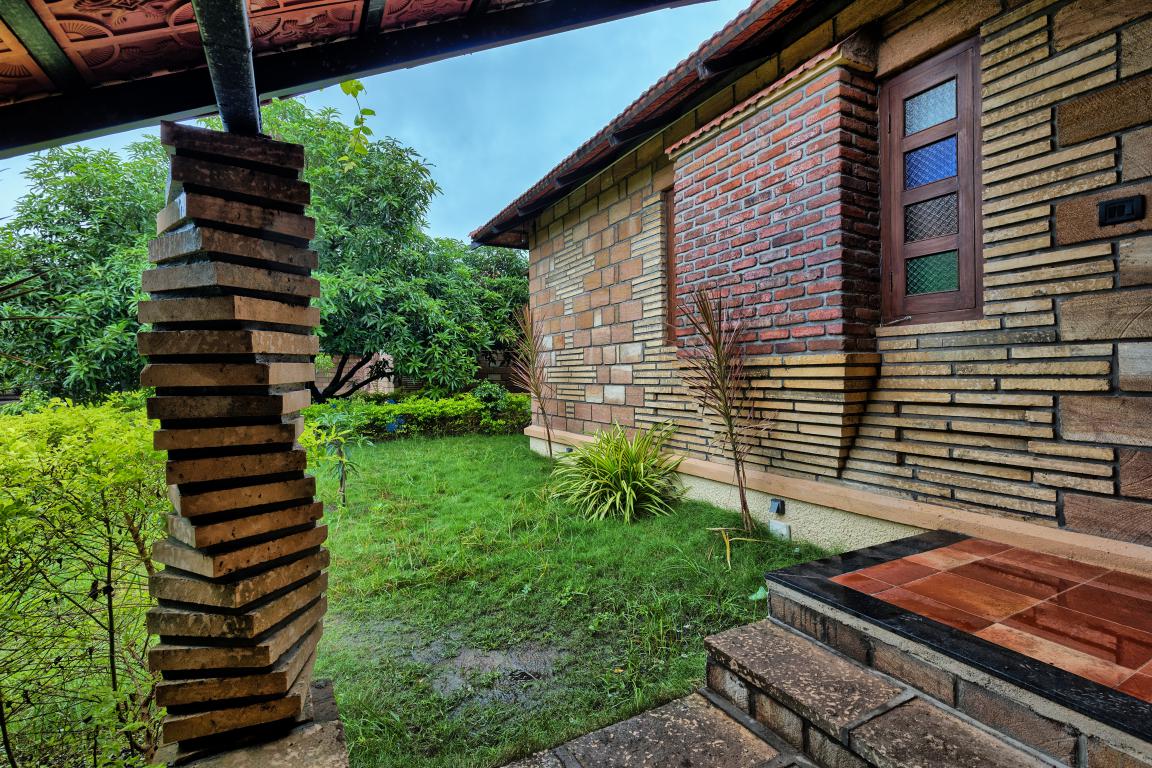
Building form allows one to instinctively experience the psychological assurance of security on the one hand and the exhilaration of exposure and proximity to nature on the other. Once the guest is in the cottage, he is cozy and protected. He has everything he needs, as in a womb.
Bathroom
The bathroom has a dry and wet area separated with a small buffer space with stained colored glass panel on one side and a waste glass bottle wall on the other side.
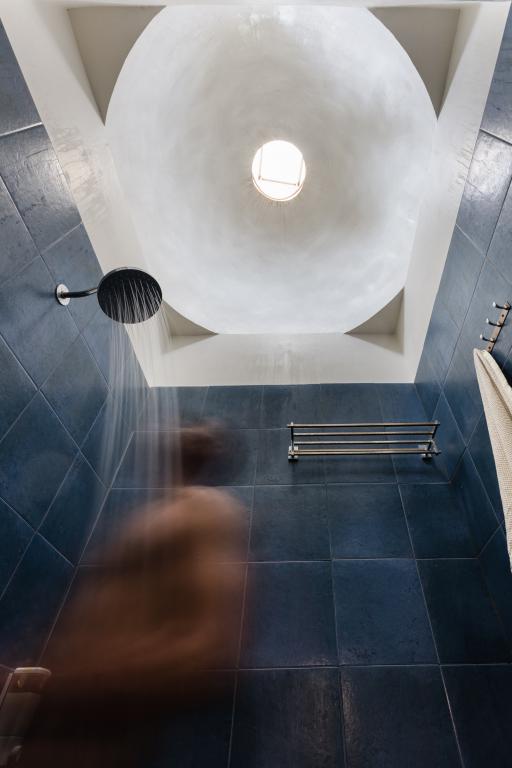 Vivid colored daylight appears in the bathroom through that buffer, filling up the space with joy and excitement. The Natural skylight from the dome above lit the shower space, making the bathing experience more refreshing.
Vivid colored daylight appears in the bathroom through that buffer, filling up the space with joy and excitement. The Natural skylight from the dome above lit the shower space, making the bathing experience more refreshing.
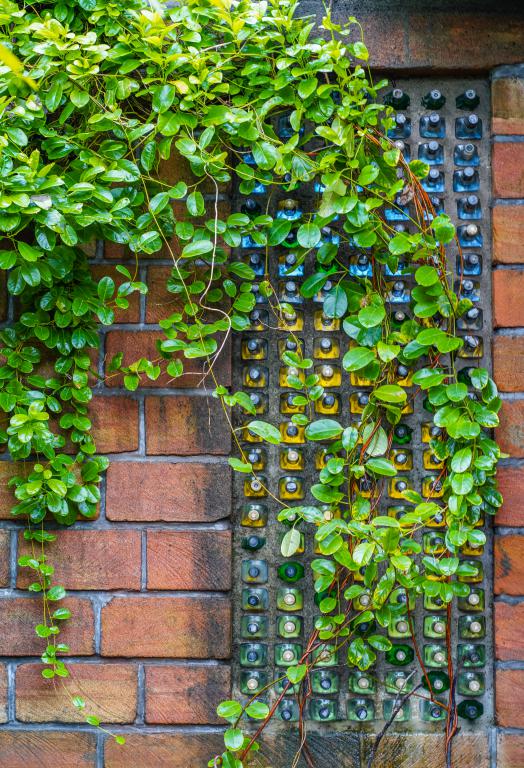
Optimization of Vernacular Construction Techniques
The old construction techniques using rubble stone packed foundation, load-bearing exposed natural sandstone walls, the brick dome with china mosaic on top and clay tiled roof are not only cost-effective and time tested but architect’s methodology to create a job for local villagers as a beginning step of social sustainability and shared happiness.
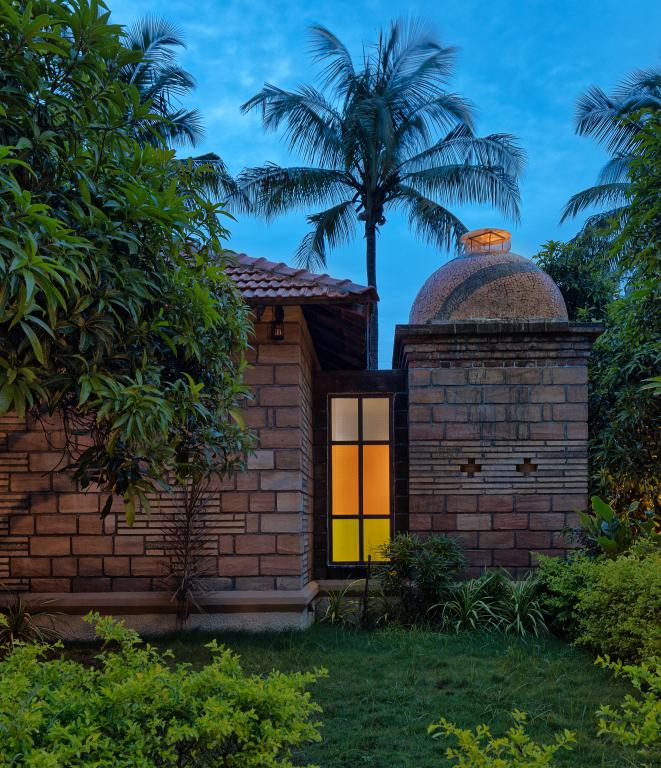
Every effort has been made to ensure that the cottages remain true to their context and testifies to the norms of vernacular architecture.
Also Read: Abracadabra: Witness The Magic of Terracotta Bricks
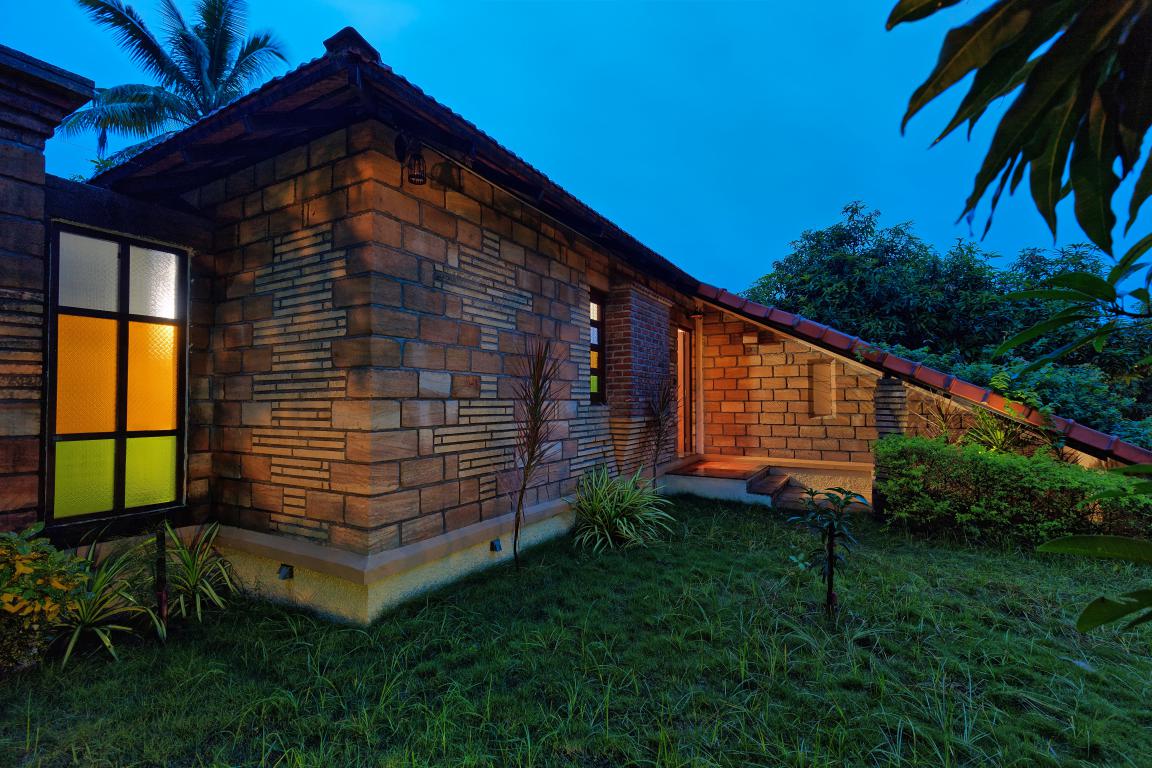
There is an element of vulnerability certainly during an evening spent on local wooden charpai (bedstead) under the stars, listening to the wind rustling in the mango trees and the distant call of a roaring lion but more than that, it brings a humbling awareness of one’s place in the world and harmony with the Earth. This can happen only when we are able to connect our roots to Mother Nature.
Take a Virtual Tour to Aaranya
Project Details
Project Name: Aaranya
Architect: Himanshu Patel
Design Firm: d6thD design studio, Ahmedabad
Location: Bhojde village, Gir lion sanctuary, Gujarat, India
Client: Nishant, Dhanaji
Construction team: Jagdish, Mansukh, Jitu, Ramnik, Nanji, Nitin
Photographs: Inclined Studio
Completion: January 2019
More Images
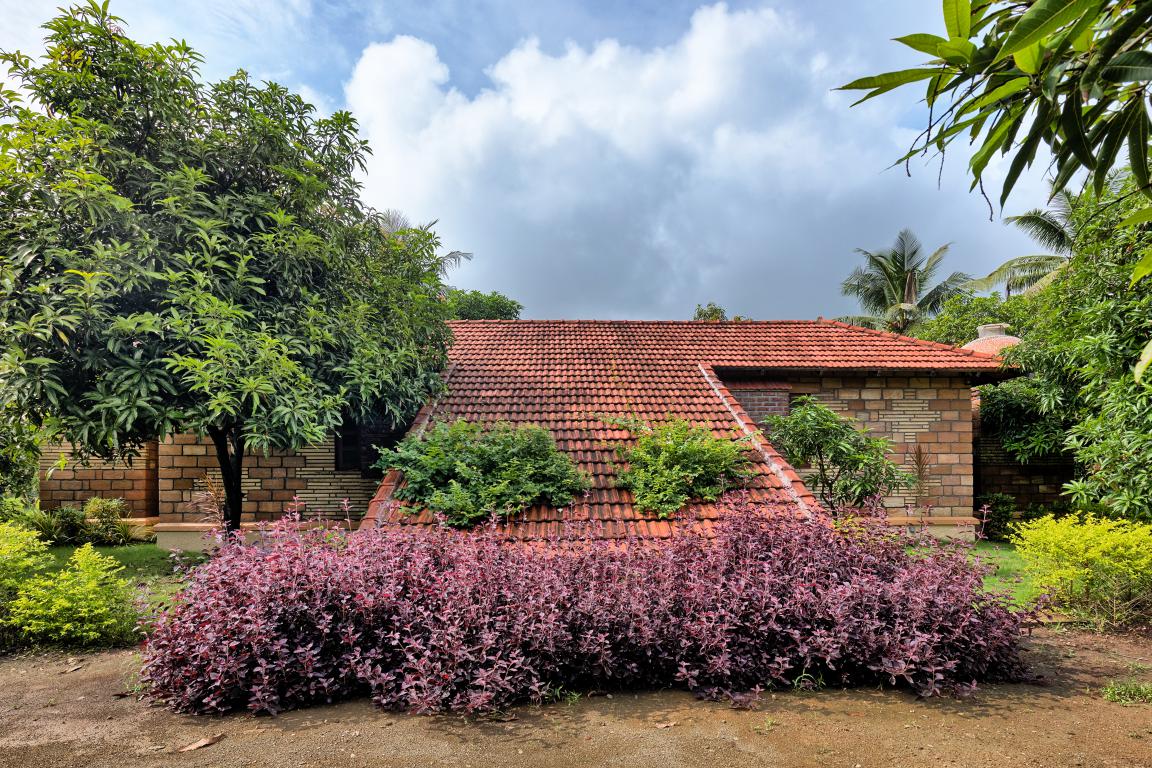
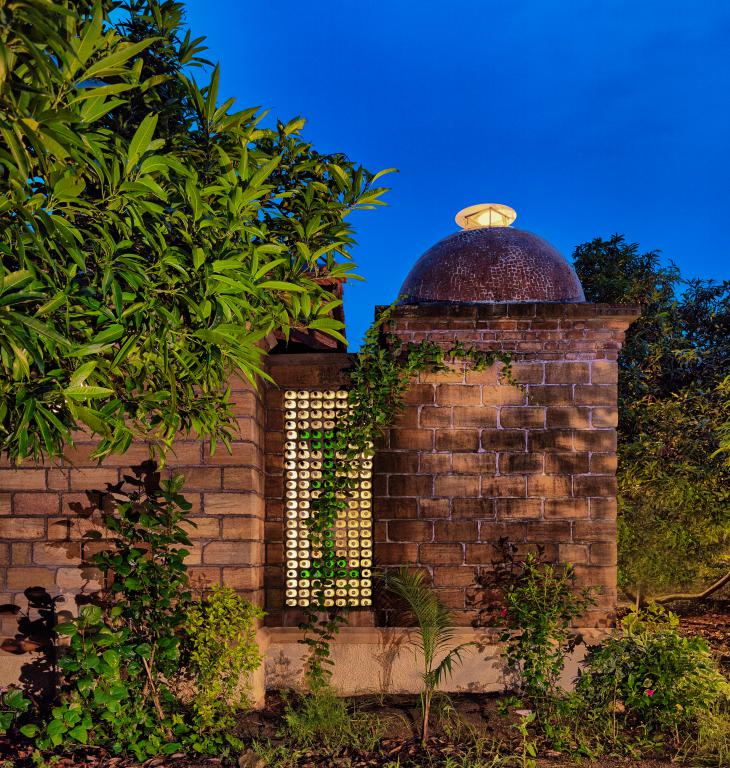
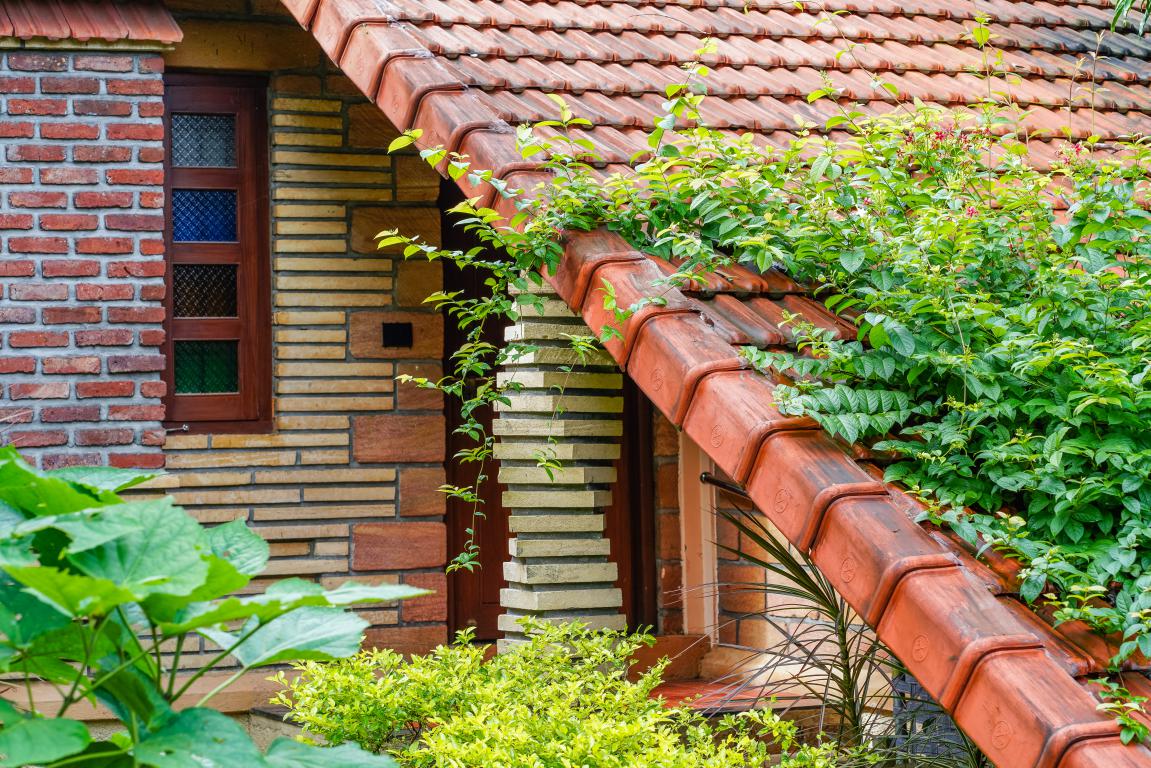
Keep reading SURFACES REPORTER for more such articles and stories.
Join us in SOCIAL MEDIA to stay updated
SR FACEBOOK | SR LINKEDIN | SR INSTAGRAM | SR YOUTUBE
You may also like to read about:
200 MM Local Stone Cladding in the Building of Taj Rishikesh Resort & Spa | Yh2 Architects | Edifice Consultants
Marari Pearl Resort Allepey, Kerala
And more…