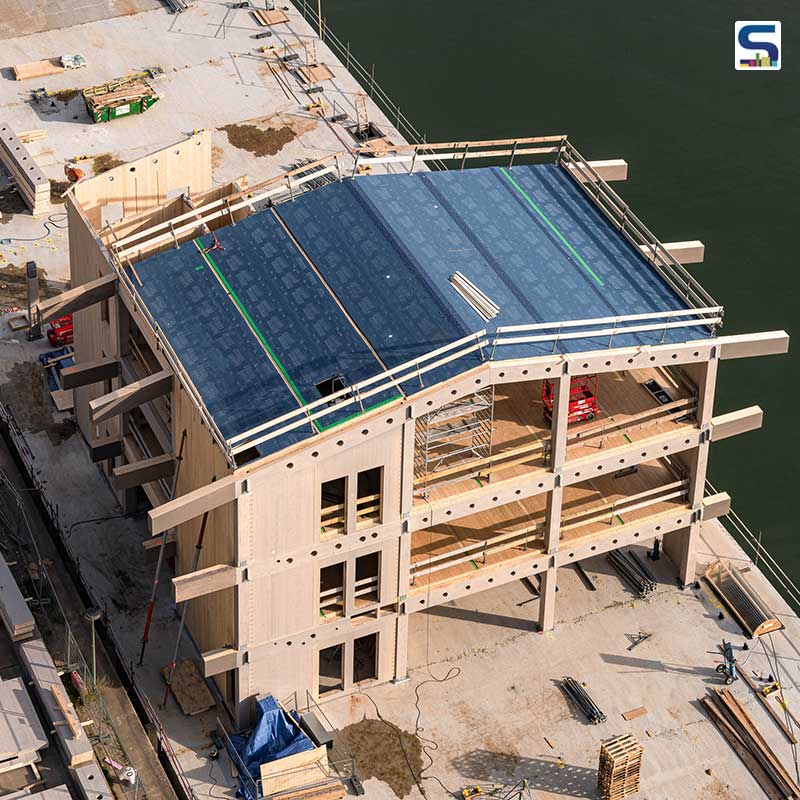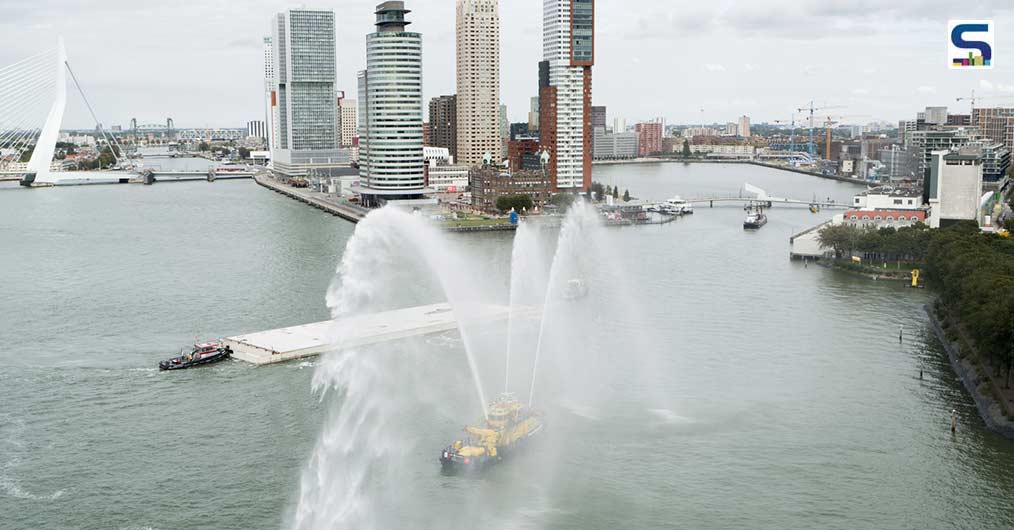
Touted to be the world’s largest floating office, Powerhouse Company recently completed Floating Office in Rotterdam (FOR), Netherland. The office is reportedly designed keeping in mind the rise in climate change, where it is said to meet all its electricity needs from a solar array. Besides, the office can also be recycled once it reaches the end of its shelf life.
Inaugurated by King Willem-Alexander of the Netherlands alongside former UN Secretary General Ban Ki-moon and IMF managing director Kristalina Georgieva, FOR serves as headquarters for the Global Centre on Adaptation, which Ki-moon chairs, and also hosts the ABN Amro bank, RED Company, designer Powerhouse Company itself. Located on the Rijnhaven harbour of Rotterdam, the office is part of a larger redevelopment effort in the area including Mecanoo’s Maritime Centre Rotterdam.
 Top: FOR is designed keeping in mind the rise in climate change; Above: The three-storey office comprises a large terrace with upper floors featuring overhanging balconies to shade the interior, a restaurant and a swimming pool, and is accessed via a boardwalk.
Top: FOR is designed keeping in mind the rise in climate change; Above: The three-storey office comprises a large terrace with upper floors featuring overhanging balconies to shade the interior, a restaurant and a swimming pool, and is accessed via a boardwalk.
Reportedly, spread across 38,800 sqft, the three-storey office comprises a large terrace with upper floors featuring overhanging balconies to shade the interior, a restaurant and a swimming pool, and is accessed via a boardwalk.
Built entirely out of timber to minimize its carbon footprint, FOR rests on top of 15 custom-made concrete pontoons which are anchored together to create a solid floating base. With its own solar energy source and water-based heat-exchange system, it’s completely self-sufficient. Off-grid and carbon neutral, the office will reportedly float than flood if water levels rise due to climate change.

Off-grid and carbon neutral, FOR will float than flood if water levels rise due to climate change.
Project details
Location: Rotterdam, Netherlands
Area: 4,500 m²
Client: RED Company
Partners in charge: Nanne de Ru, Stijn Kemper
Structural engineer: Bartels & Vedder
MEP consultant: DWA
Project management: DVP
Contractor: FOR Building VOF
Wood structure engineer: Solid timber
Wood structure: Derix Gelamineerde, Houtconstructies
Building installations: Roodenburg Groep
Glass: iFS Building Systems
Steel: W Ten Ham Constructie
Image courtesy: Powerhouse Company, Plomp, Marcel Ijzerman and Sebastien Van Damme