
In the neighbourhood that resonates with the industrial character of rich and colourful history, New York’s Hell Kitchen recently welcomed The West – a unique residential project. Nested on NYC’s 47th Street and 11th Avenue, the residential building not only marks Amsterdam-based design studio concrete’s first residential project in Manhattan but also is made out of 577,367 pounds of recycled waste.
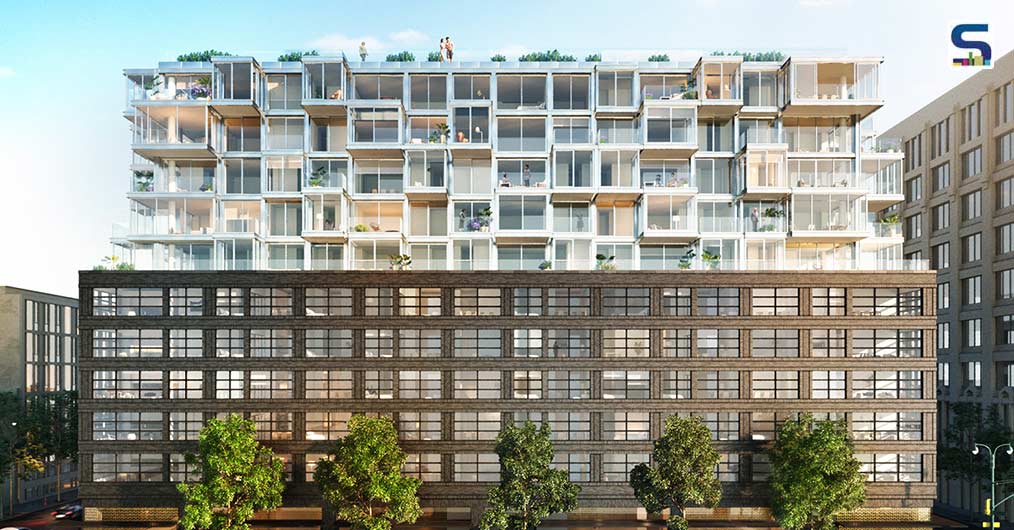 Above: New York’s Hell Kitchen welcomed The West – a unique residential project; Top: The waste-based bricks are layered on the first seven floors of the building facade and the inside of the lobby.
Above: New York’s Hell Kitchen welcomed The West – a unique residential project; Top: The waste-based bricks are layered on the first seven floors of the building facade and the inside of the lobby.
Comprising 219 residences, The West introduces a new way of living in the least explored areas in Manhattan. The residential project welcomes a new way of living with its smartly designed condos, which are designed from the inside out, that offer the best residential experience with studios, 1BHK, 2BHK and 3BHK apartments. Additionally, it offers extensive communal spaces and outdoor areas.
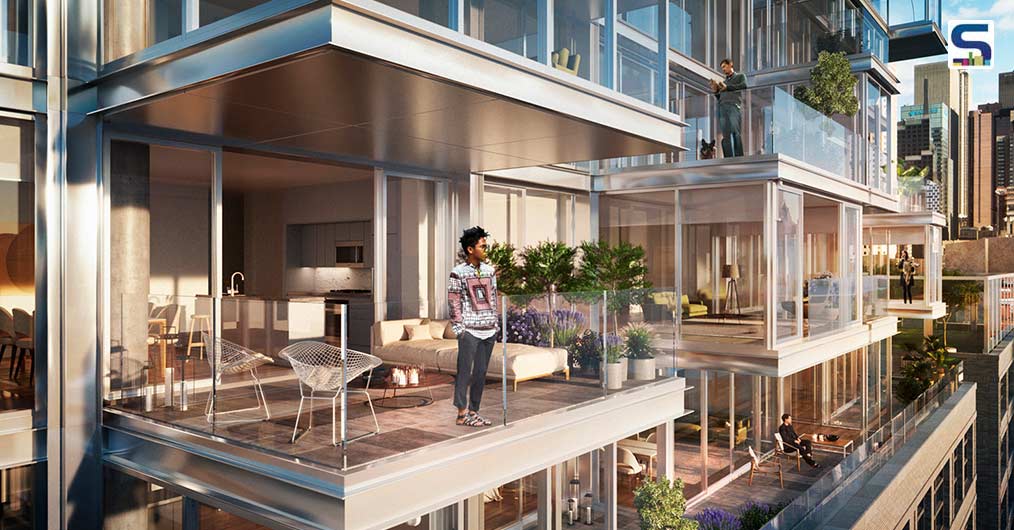 All units open up to a large private terrace while glass boxes that pop in and out of the building offer a unique view.
All units open up to a large private terrace while glass boxes that pop in and out of the building offer a unique view.
An urban addition in industrial vicinity
A small entrance plaza forms a smooth transition between the public street and the private seven-storey brick building. The plaza is designed with different seating facilities that encompass a central tree. The top floors of the building offer mystical views of New York’s skyline and River Hudson. A lightweight, transparent and cloud-like architecture is created. All units open up to a large private terrace while glass boxes that pop in and out of the building offer a unique view.
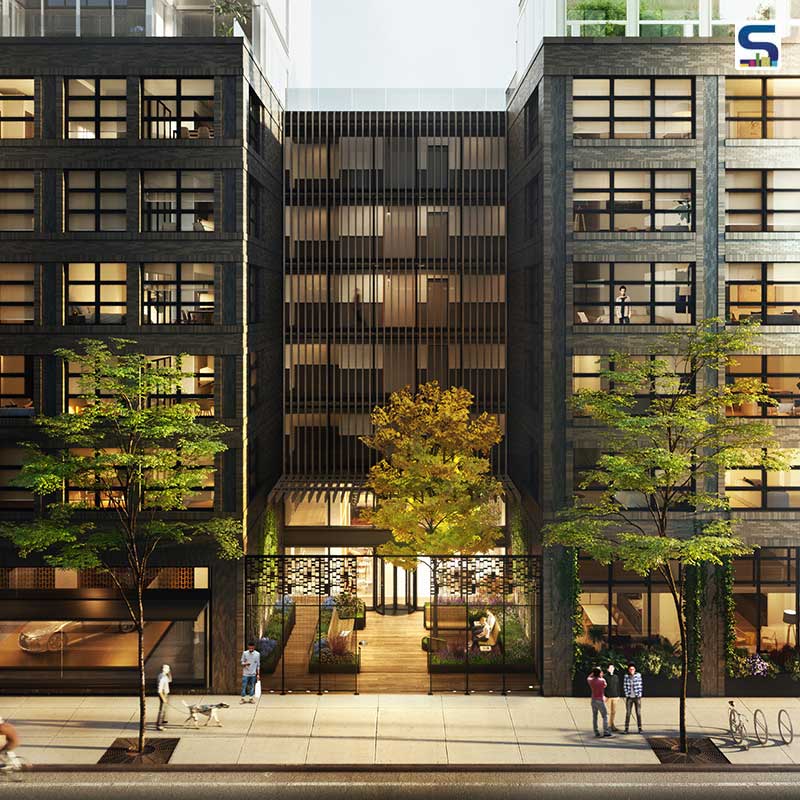 A small entrance plaza forms a smooth transition between the public street and the private seven storey building.
A small entrance plaza forms a smooth transition between the public street and the private seven storey building.
The project includes amenities such as specific areas to work, a pool deck with sunset view on the top roof, a rooftop field and pocket park including a dog run, a communal kitchen, a sunset terrace with a fire pit, a double-height gym, a playroom for kids and two in-house hotel-style guest rooms that can be booked for visitors.
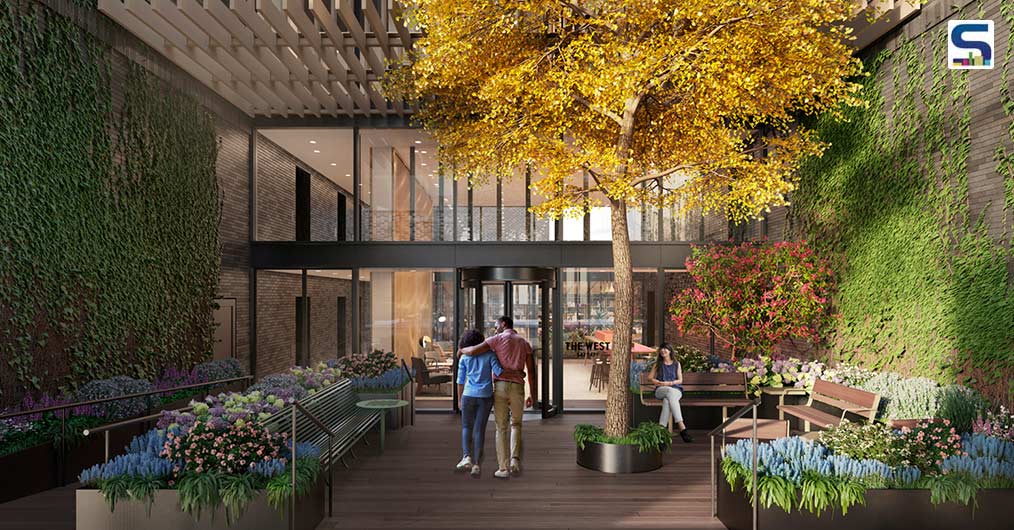 The plaza is designed with different seating facilities that encompass a central tree.
The plaza is designed with different seating facilities that encompass a central tree.
Emphasizing the workspaces to facilitate working from home, the design incorporated a full glass greenhouse in the garden filled with bookshelves, a fireplace and a large worktable, and two meeting/working rooms stacked with office supplies and equipment. Additionally, bespoke interiors and exterior elements including five-storey custom mural which is created by artist Rubin, fashions a sophisticated atmosphere.
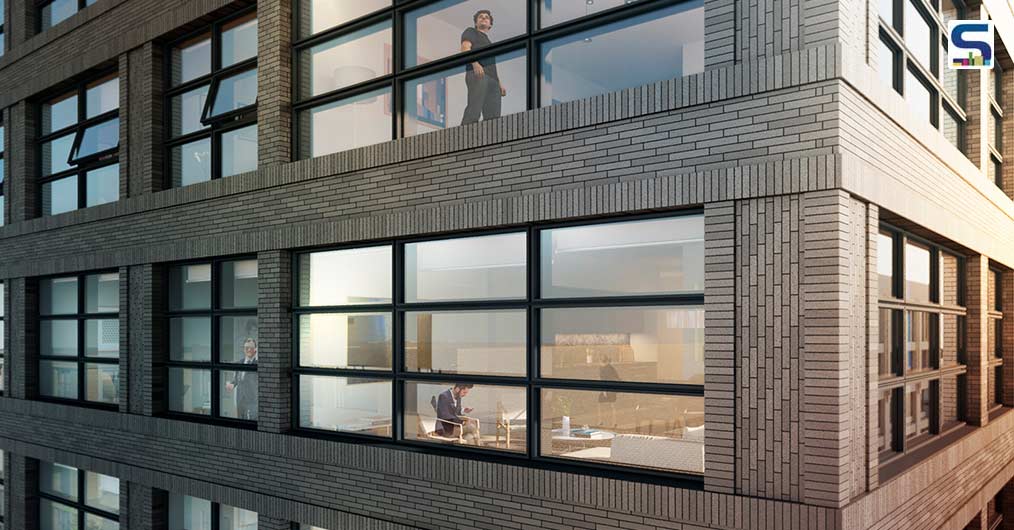 The waste-based bricks are layered on the first seven floors of the building facade and the inside of the lobby.
The waste-based bricks are layered on the first seven floors of the building facade and the inside of the lobby.
Brick facade made of industrial waste
A loft-type experience is created at the base of the building. The robust brick facade of The West showcases the intricate craftsmanship of this project and its sustainable viewpoint. The facade is the outcome of a unique collaboration between concrete and StoneCycling, a Dutch firm committed to the sustainable manufacturing of up-cycled bricks.
The bricks are made from nearly 60 per cent of building waste including ceramic toilet bowls, roof tiles and steel. The construction debris is blending with raw clay quarried in the Netherlands. It is the first time where such waste-based bricks have been used in the US.
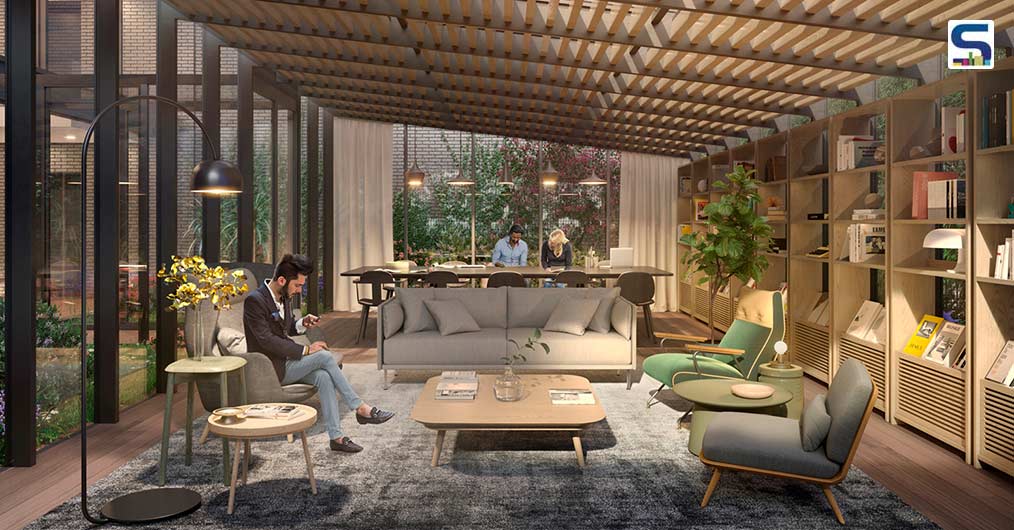 The bricks are made from nearly 60 per cent building waste – the first time where such waste-based bricks have been used in the US.
The bricks are made from nearly 60 per cent building waste – the first time where such waste-based bricks have been used in the US.
The bricks are layered on the first seven floors of the building facade and the inside of the lobby. Each brick has been hand-brushed with glass particles for subtle shine, thereby varying in smoothness and tones – from pistachio to nougat and truffle. Each brick looks different. While some appear smooth, the rest look and feel like sandpaper with tiny craters on their surface. Nearly 30 different brick shapes and sizes were required for the project.
Traditional bricks are made with clay and fired in kilns. The process is not only energy-intensive but also calls for a lot of extracted materials. On the contrary, these waste-based bricks use less extracted materials and one of the waste streams also has a lower melting point, so the bricks can be fired at a lower temperature. The waste streams drive the hues and textures.
Project details
Project: The West
Location: 547 West 47th Street, New York, USA
Client: Ironstate Development, Hoboken, USA and SK Development, New York, USA
Architecture, interior and landscape design: concrete
Project team (concrete): Erikjan Vermeulen, Iwan Hameleers, Jolijn Vonk, Debbie van Dijk, Matthijs Hombergen, Sofie Ruytenberg and Carlijn Stadig
Executive architect: Ismael Leyva Architects
Brand design: Pandiscio Green
Civil engineer: Stonefield Engineering and Design LLC
Structural engineer: GACE Consulting Engineers
MEP engineer: GEA Consulting Engineers
Executive landscape architect: Twin Landscape & Construction
General contractor: CMA Construction Management, LLC
Shopfitter communal spaces: Roord Interior works
Supplier loose furniture: BigBrands
Brick for facade: Design by concrete; Production by StoneCycling
Bespoke furniture: Design by concrete; Production by Roord
Apartment numbers fixture: Design by concrete; execution by Frandsen
Graffiti exterior wall: Design and execution by Tony Rubin Sjoman
Artist renderings: VUW studio
Graffiti exterior wall: Tony Rubin Sjoman
Image courtesy: Alexander Stein