
A home is a respite from the hubbub of daily lives. When you reside in a ‘city that never sleeps’, the home needs to be an embodiment of serenity and harmony. Reflecting on this notion, The Serene Apartment is an epitome of a functional and aesthetically-pleasing contemporary design with a classical twist. Located in Goregaon, this 980 Sq.Ft. 3BHK residence is designed and executed by the ID Hiralal Vishwakarma and ID Manjusha Shresth of Traansformation Design Studio for the Jhaveri family in a short duration of two months. With its minimalistic furniture, open floor plan, muted colour tone and soft lighting, the home imparts a sense of peace and comfort in a chaotic locale. The firm has shared more details about the project with SURFACES REPORTER (SR):
Also Read: A Serene Home For Three Generations Layered in South Indian Temple Complex | Between Spaces | Bangalore | Cuckoo’s Nest
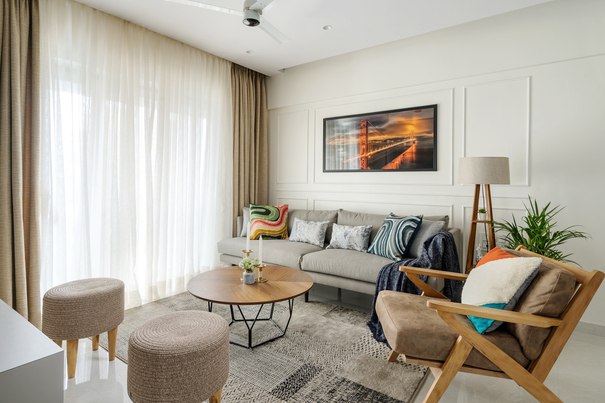
A subtle look with sleek lines greet the entrance of the house. Adorned by a few pieces of quirky artefacts and a utility space, the entrance renders a peek into the design language of the apartment.
Neutral Hues and Light Furnishings
A neutral colour scheme with shades of white and brown embraces the living room adjoined by an open dining area and graced by a small temple upon arrival.
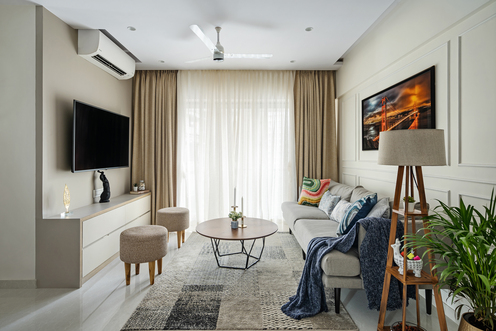 Wall mouldings found throughout the house emanate charisma and oozes a quintessential look. The sophisticated and light furnishings exude elegance and bring about a fuss-free space.
Wall mouldings found throughout the house emanate charisma and oozes a quintessential look. The sophisticated and light furnishings exude elegance and bring about a fuss-free space.
Captivating Living Room
The living room is enhanced with a carpet, statement lamp, planters and a cityscape frame. Appliance of full length sheer and curtain allows plenty of natural light. The clean TV unit is smartly designed to occupy minimal space and offer ample storage. Subtle storage pockets are innovatively built around the house to fit the theme.
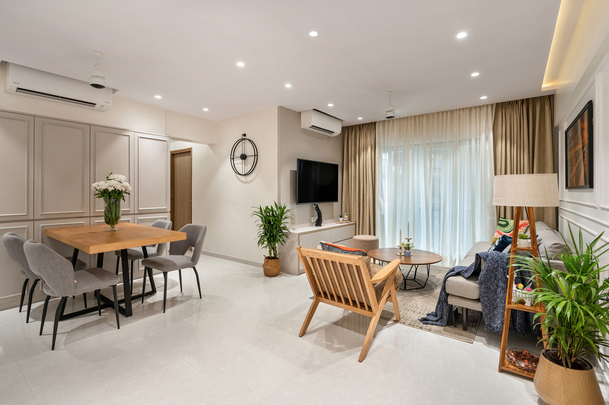 A cleverly designed closet furnished in the dining area, satisfies the client vision and demand. The chic modular kitchen design abides by the vision of the living room draped in a granite countertop, grey wall tiles and acrylic white shutters, achieving all utility requirements.
A cleverly designed closet furnished in the dining area, satisfies the client vision and demand. The chic modular kitchen design abides by the vision of the living room draped in a granite countertop, grey wall tiles and acrylic white shutters, achieving all utility requirements.
Also Read: This Serene and Minimal Ornamented Penthouse in Ahmedabad Designed to be a Getaway From City Stress | Marigold Interiors
Spacious and Peaceful Bedrooms
The spacious master bedroom is a combination of beige and brown suitable for the parents. A king-size bed is posted in the middle of the room with a comfortable bed back, accentuated by vogue paintings and mellow lighting. Garnished by classic curtains, a lounge set on the corner, minimal wooden TV unit, modest artefacts and coordinating wardrobe, the room stands out with its ambient atmosphere. The attached washroom ensues the tone of the bedroom with cabinet, shelves, walls and flooring endowed in shades of brown.
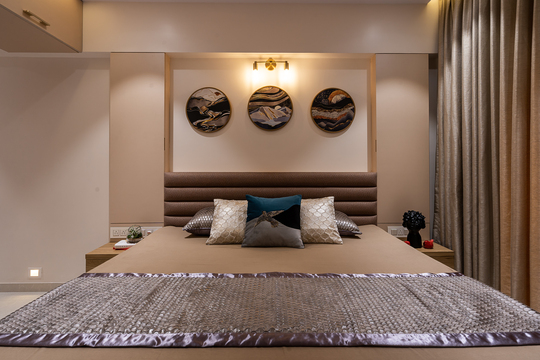 The couple bedroom is laid out to harbour a fine amount of furnishings in hues of white and light grey. This beach-themed bedroom exhibits a set of three coastal paintings above a clean grey headrest. A small working desk with an accent chair and bookshelf are placed on one side with a planter flanking the other side.
The couple bedroom is laid out to harbour a fine amount of furnishings in hues of white and light grey. This beach-themed bedroom exhibits a set of three coastal paintings above a clean grey headrest. A small working desk with an accent chair and bookshelf are placed on one side with a planter flanking the other side.
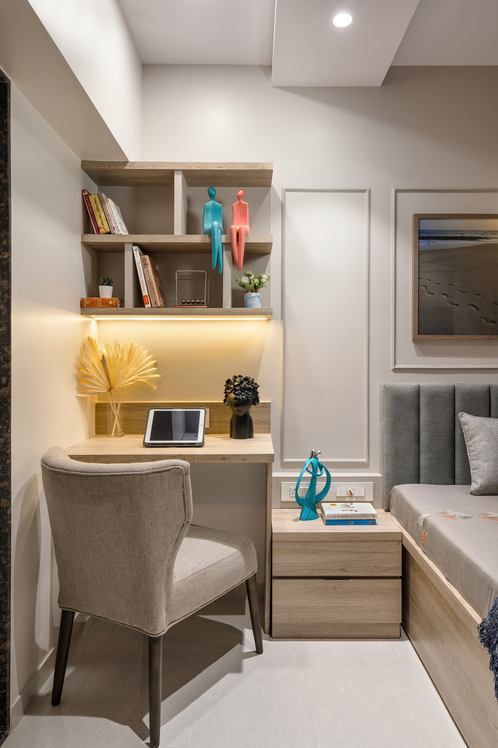 The themed wardrobe is designed strategically to incorporate TV and offer large storage alongside. In accordance with the use of grey and white the attached bathroom is designed to sync, with its light grey cabinets and white utilities.
The themed wardrobe is designed strategically to incorporate TV and offer large storage alongside. In accordance with the use of grey and white the attached bathroom is designed to sync, with its light grey cabinets and white utilities.
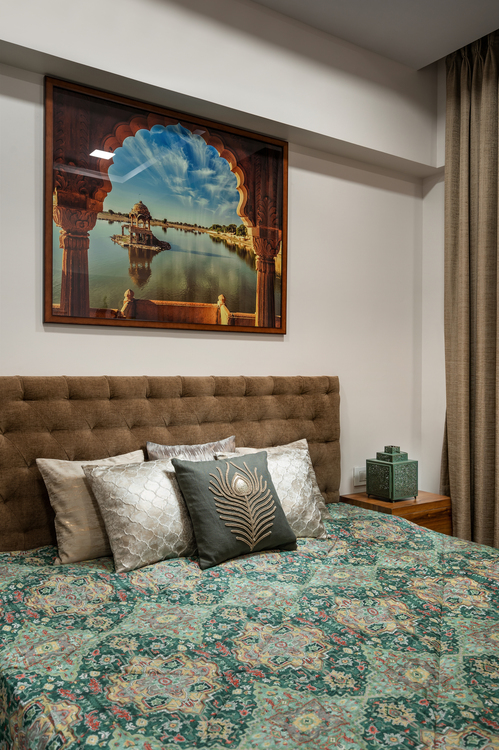 The third bedroom is designed and planned out as a study cum guest room. Following the white theme set up in the entire residence, the guest room is arrayed in white, and hosts an elongated wooden study desk with side drawers and an accent chair. With the use of charming art pieces around the room, a scenic frame highlighting the wall and a sleek wardrobe on the side, the room exudes a regal feel.
The third bedroom is designed and planned out as a study cum guest room. Following the white theme set up in the entire residence, the guest room is arrayed in white, and hosts an elongated wooden study desk with side drawers and an accent chair. With the use of charming art pieces around the room, a scenic frame highlighting the wall and a sleek wardrobe on the side, the room exudes a regal feel.
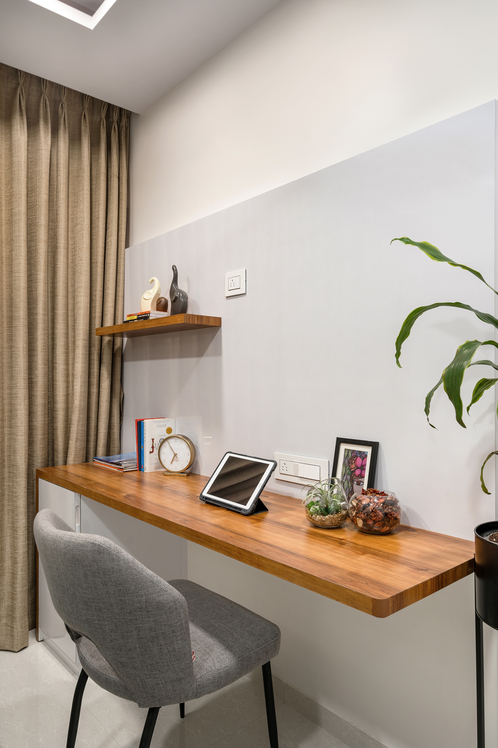 In a city like Mumbai, where tranquillity and calmness are the core attributes of a home, The Serene Apartment is a white haven with tints of browns and greys that serves as a soothing abode to the client and their family.
In a city like Mumbai, where tranquillity and calmness are the core attributes of a home, The Serene Apartment is a white haven with tints of browns and greys that serves as a soothing abode to the client and their family.
Project Details
Project Name: The Serene Apartment
Location: Goregaon, Mumbai
Project Size: 3 BHK- 980 Sq. ft.
Firm Name-Traansformation Design Studio.
Names of the Principal Designer/s- ID Hiralal Vishwakarma and ID Manjusha Shresth.
Photos-Biju Gopal (Bizou Photos)
Completion date-September,2021
About the Firm
With the primary aim being crafting peaceful and timeless interiors, Traansformation Design Studio started its journey in the year 2012 with a handful of sites. Spearheaded by like-minded Designers, Hiralal Vishwakarma & Manjusha Shresth, today it is a leading Interior design firm that has established its entity with their harmonious designs, focus on quality and client satisfaction. With a strong belief in the power of positivity and recreating the same in their projects, this full-service interior design firm specialises in Residential, Office & Commercial Interior Projects. Right from understanding client priorities, budget and time frame, the firm has successfully delivered numerous quality projects over the years and is currently working on high-end luxury bungalow projects.
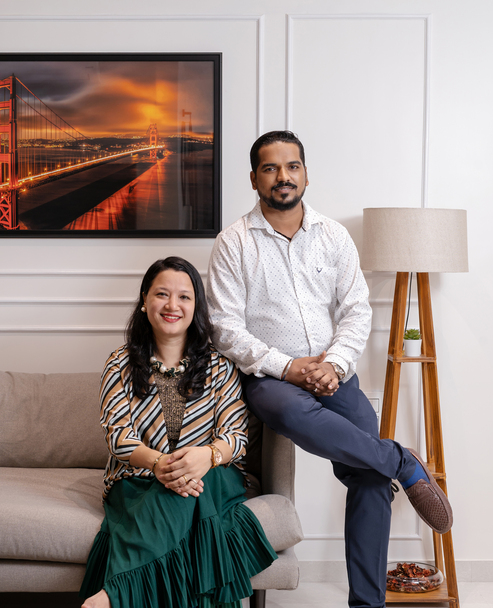
Mr. Hiralal Vishwakarma & Ms. Manjusha Shresth, Principal Designer & Co-Founder
Keep reading SURFACES REPORTER for more such articles and stories.
Join us in SOCIAL MEDIA to stay updated
SR FACEBOOK | SR LINKEDIN | SR INSTAGRAM | SR YOUTUBE
Further, Subscribe to our magazine | Sign Up for the FREE Surfaces Reporter Magazine Newsletter
Also, check out Surfaces Reporter’s encouraging, exciting and educational WEBINARS here.
You may also like to read about:
This Modern Family Home Offers a Serene Escape From the Urban Commotion in Kerala | Zero Studio
Luxurious Materials, Versatile Details and Tranquil Surroundings Define This Farmhouse In Delhi by Aparna Kaushik | The Panther House
A Contemporary Minimalist Home for a Budding Art Lover | Mumbai | SHROFFLEóN
And more…