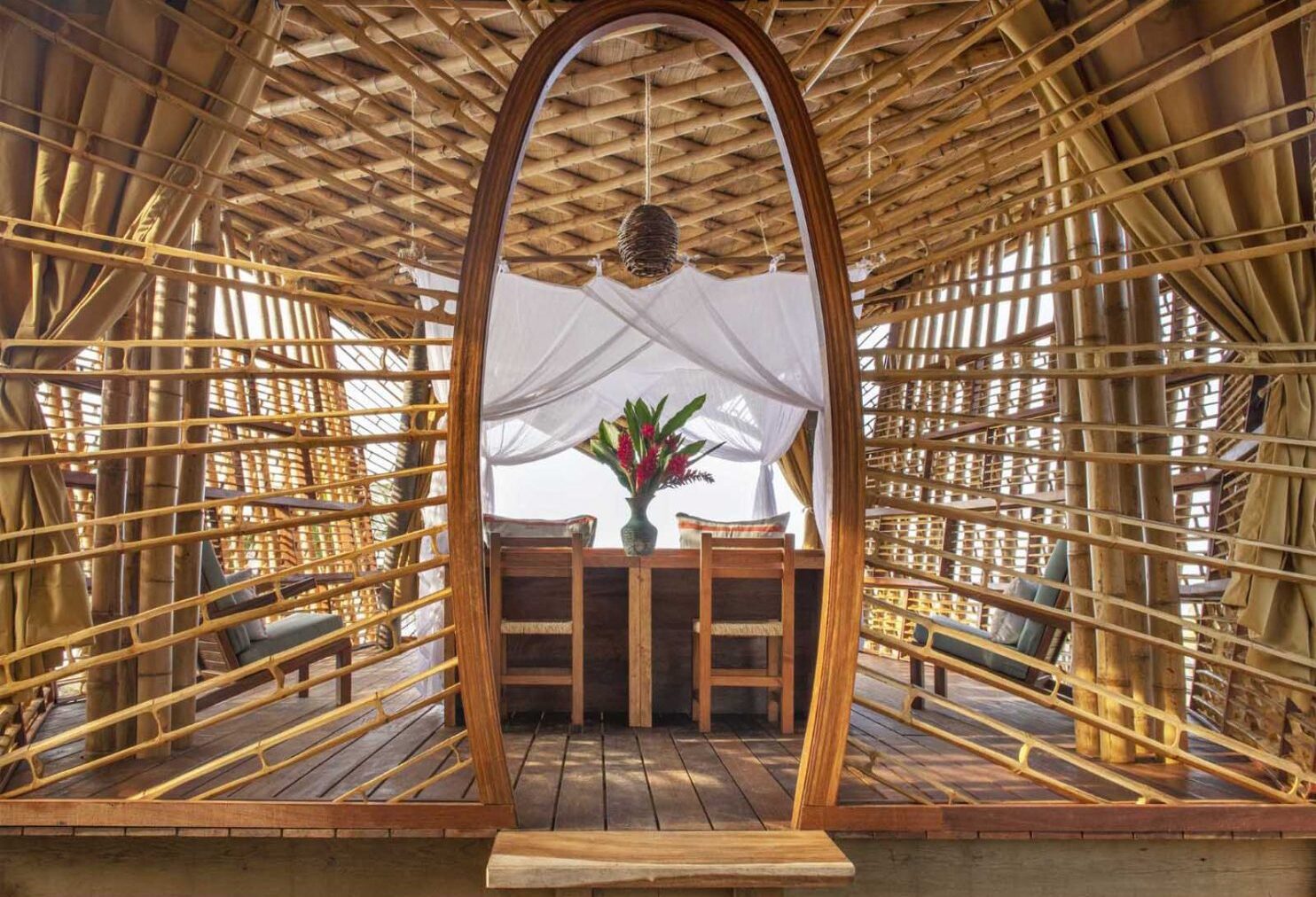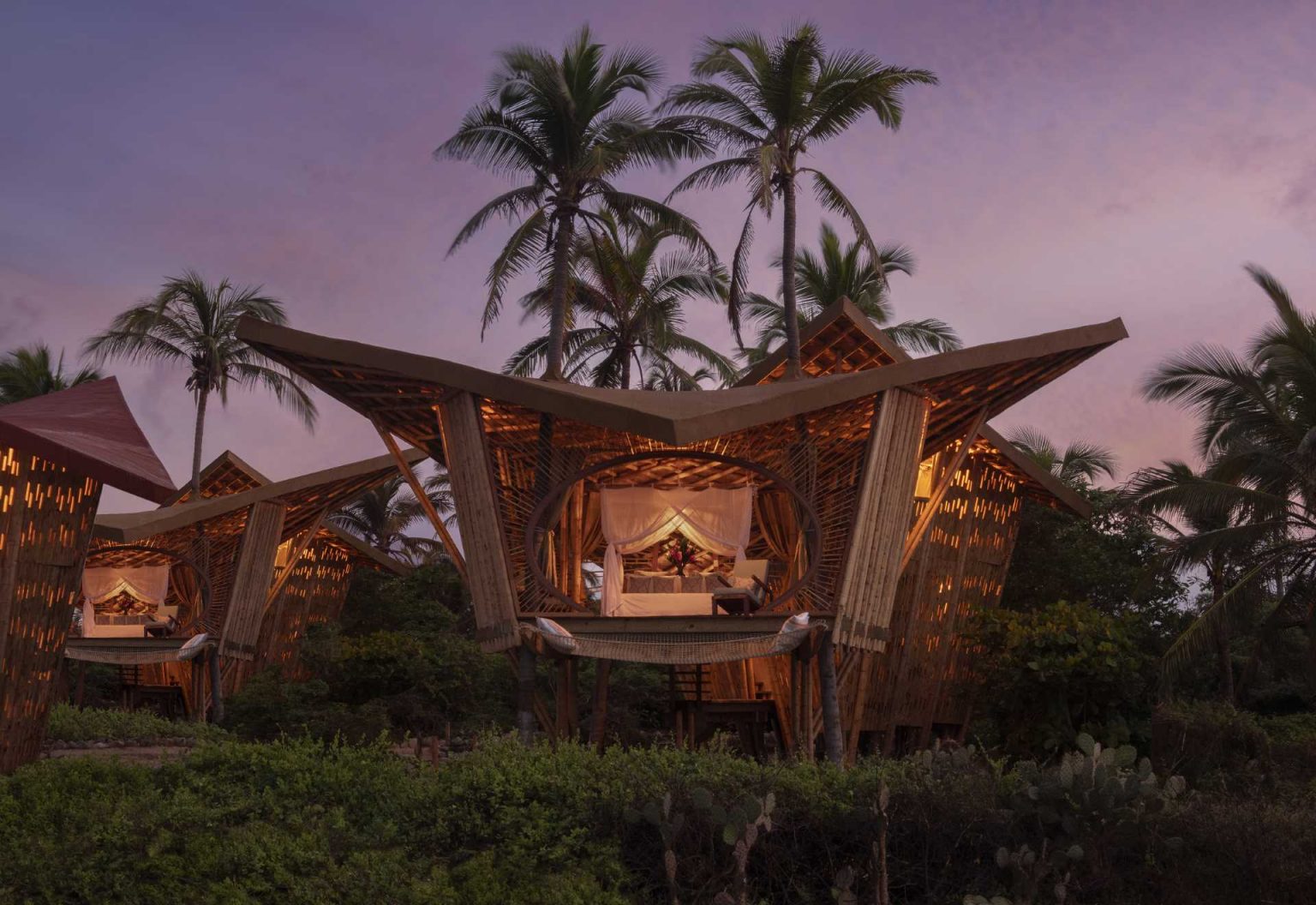
Nestled along the Mexican coastline at Playa Viva, these six luxury bamboo tree houses are designed by Rotterdam based architecture and design practice Atelier Nomadic. The firm took cues from the compressed, prismatic bodies of the Mobula Rays too design the angular roof profile of the sustainable huts. Further, the use of natural materials and bioclimatic design principles assisted in shaping the treehouses. the big eaves offer shade and shelter from the scorching sun and heavy rains while the facade louvres allow for proper air ventilation. Read more about the project below at SURFACES REPORTER (SR):
Also Read: Lattice Bamboo Screen Wraps The Facade of This House in Bengaluru | Bidiru Mane | RR Architects and Associates
.jpg)
Eco Conscious and Regenerative Design Concept
The firm adopts eco-conscious and regenerative ethos of the Playa Viva to design the tree houses. these structures are entirely off-grid, powered hundred percent by the sunlight.
.jpg)
Playa Viva also supports the education and well-being of the local people and work around to revitalize the surrounding land. The eco-conscious resort is also the founding member of the regenerative travel organization and promotes the the la tortuga viva turtle sanctuary.
.jpg) The firm says, "The holistic design was intended to align with the expected post COVID travelers’ desire to stay in exciting, healthy accommodation, immersed in the natural environment. after months of isolation and lockdowns, here, guests can be submerged and re-connect with the natural environment: listen to the sound of the waves, bath in the warm sunset tones, feel the breeze sway through the palm leaves and taste the salt air, unmasked, as they lounge on the hammock suspended over the beach, staring at the stars."
The firm says, "The holistic design was intended to align with the expected post COVID travelers’ desire to stay in exciting, healthy accommodation, immersed in the natural environment. after months of isolation and lockdowns, here, guests can be submerged and re-connect with the natural environment: listen to the sound of the waves, bath in the warm sunset tones, feel the breeze sway through the palm leaves and taste the salt air, unmasked, as they lounge on the hammock suspended over the beach, staring at the stars."
Also Read: This Eco-Resort in Bali Features The Use of Bamboo and Rammed Earth To Minimize The Carbon Footprint | Inspiral Architects
.jpg) Use of Natural and Organic Materials
Use of Natural and Organic Materials
The design firm used locally available material- bamboo- to design the treehouses. Two staggered structures over three levels create each treehouse. The annexed structure at the rear forms a bathroom on first floor and a second bedroom or lounge on upper floor.
.jpg)
The front tree houses encompasses the master bedroom and boasting an expansive opening for uninterrupted views to the surroundings. Sustainably grown local cumaru timber is used to created the flooring.
.jpg) Main roof structure is made using strong guadua bamboo poles while the facade louvers are made using facade louvers, while the flattened bamboo panels form the ceiling.
Main roof structure is made using strong guadua bamboo poles while the facade louvers are made using facade louvers, while the flattened bamboo panels form the ceiling.
 The warm lighting within these treehouses at night creates a luminous glow, underscoring the bamboo structure.
The warm lighting within these treehouses at night creates a luminous glow, underscoring the bamboo structure.
 Project Details
Project Details
Architect: Atelier Nomadic (design studio at Nomadic Resorts)
Client: Playa Viva
Design team: Olav Bruin, with Louis Thompson, Luca Fiammetta, Maddalena Losindaco
Bamboo design and construction consultant: Jorg Stamm
Site architect: Roger Martinez
Landscape regeneration design: Bill Reed and Regenesis Group
Photo Credit: AVABLU, Kevin Steele, Christian Krantz
Info Courtesy: Playa Viva
Keep reading SURFACES REPORTER for more such articles and stories.
Join us in SOCIAL MEDIA to stay updated
SR FACEBOOK | SR LINKEDIN | SR INSTAGRAM | SR YOUTUBE
Further, Subscribe to our magazine | Sign Up for the FREE Surfaces Reporter Magazine Newsletter
Also, check out Surfaces Reporter’s encouraging, exciting and educational WEBINARS here.
You may also like to read about:
Bamboo in Construction: The Rise in Organic Architecture | SR Material Specials
Casamia Community House in Vietnam Features About 9-m-Tall Intricate Bamboo Ceiling and A Large Thatched Roof | VTN Architects
And more…