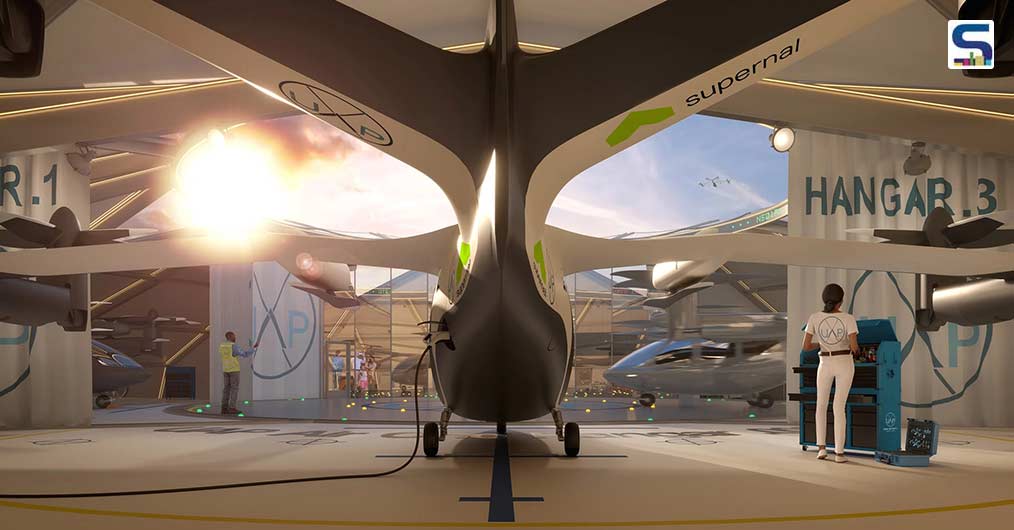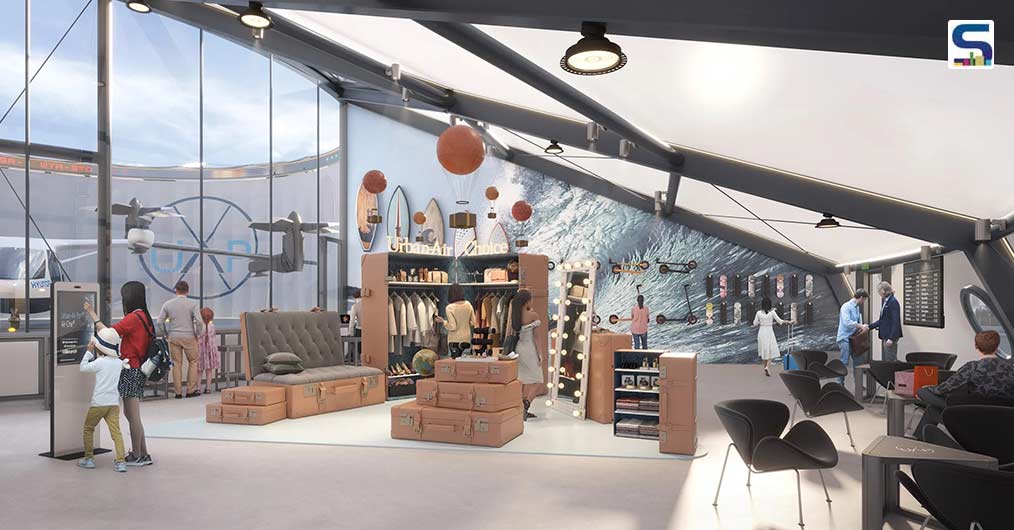
Urban-Air Port, an aviation and aerospace manufacturing company, has designed an airport called Air One for electric flying cars and large drones in Coventry, UK. Spread across 17,000 sqft, the airport is designed to be the world’s first fully operational pop-up urban airport and charging hub for future electric vertical take-off and landing aircraft (EVTOL).
Constructed from steel and aluminium wrapped in a tensile translucent fabric, Air One is situated in the centre of Coventry in the West Midlands and is expected to be open by the end of this month. Although Urban-Air Port believes that flying cars that transport passengers could start using the airport in 2025, the first cargo drone is reportedly set to take off on 25 April, 2022.
 The autonomous drones will collect and deliver emergency supplies and equipment for the British police and other emergency services, while the EVTOL car will transport passengers around the country.
The autonomous drones will collect and deliver emergency supplies and equipment for the British police and other emergency services, while the EVTOL car will transport passengers around the country.
Air One will create an ultra-compact, rapidly deployable, multi-functional operations hub for manned and unmanned vehicles providing aircraft command and control, charging/refueling, cargo and passenger loading and other mission-specific facilities. The airport will reportedly be powered by hydrogen fuel cells.
Reportedly, the autonomous drones will collect and deliver emergency supplies and equipment for the British police and other emergency services, while the EVTOL car will transport passengers around the country.
 The building is expected to house a passenger lounge, security screening area, restaurants, shops and a designated drone area.
The building is expected to house a passenger lounge, security screening area, restaurants, shops and a designated drone area.
A 14m wide launchpad sits atop the middle of the prefabricated building, which gives it a dome shape. It will be here where the vehicles will take off. Upon touching down on the landing platform, a flying car or a drone will be dropped down inside the hanger where it can recharge or unload for the next flight. The building is expected to house a passenger lounge, security screening area, restaurants, shops and a designated drone area. Additionally, a separate defence and logistics area will address house disaster relief operations, airside-mobile-clinics, air evacuation hubs, defence and logistics lines and other emergency services.
Commonly known as a skyport or vertiport, the airport reportedly has 60 per cent smaller footprint than traditional heliports. The use of lightweight materials allows for quick installation and dismantling processes and transportation to the next venue. This decision had been made as there are plans to open 200 more ports in cities around the world in the next five years.
Image credits: Dezeen