
Over the years, Seoul has exponentially grown into a beautiful city. Ever since the Korean War, South Korea has achieved growth in a short time, turning from the least developed country to one of the most advanced countries in the world. Alongside its advanced and progressive infrastructure, the capital of South Korea has witnessed overpopulation and pollution, which has excessively reduced green space in the city. A research led by the local metropolitan government suggests that most of the city’s emissions come from buildings concentrated in the city centre, which had been developed thoughtless of the environment. A recent study also claims that of the carbon footprint of 13,000 cities published by the Institute of Physics (ICP), Seoul ranks first place. To suggest a way to solve these problems, local architecture studio Kim Min Jae Architects proposed a futuristic concept called Seoul Loop. Know more on SURFACES REPORTER (SR).
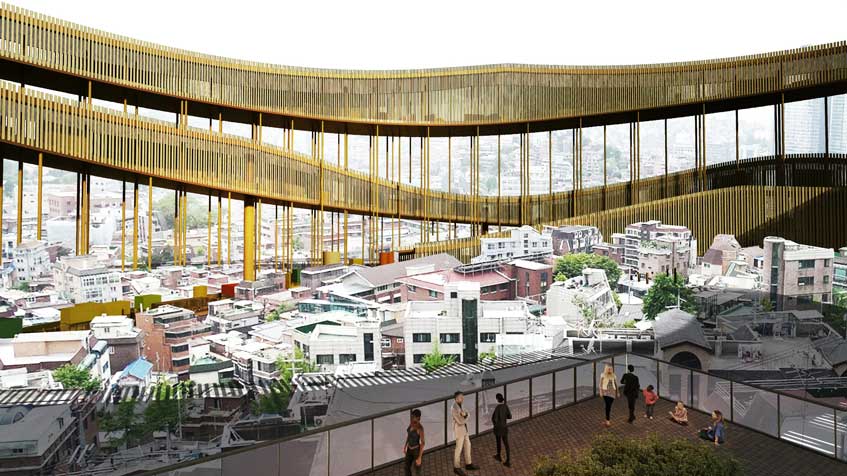 The artificial photosynthesis space would be placed above the existing urban structure to pump more oxygen to the city which is terribly congested by traffic and pollution.
The artificial photosynthesis space would be placed above the existing urban structure to pump more oxygen to the city which is terribly congested by traffic and pollution.
The proposed idea
For Seoul Loop, Kim Min Jae Architects suggests increasing the area where photosynthesis can occur throughout the city by raising a gigantic structure that will be powered by artificial photosynthesis. Plants naturally absorb carbon dioxide from the atmosphere and generate oxygen. Kim Min Jae Architects aims at creating a virtuous cycle in the city centre by building a large forest that would be suspended over the heads of citizens as the present land is realistically limited due to rising buildings. The artificial photosynthesis space would, thus, be placed above the existing urban structure to pump more oxygen to the city which is terribly congested by traffic and pollution.
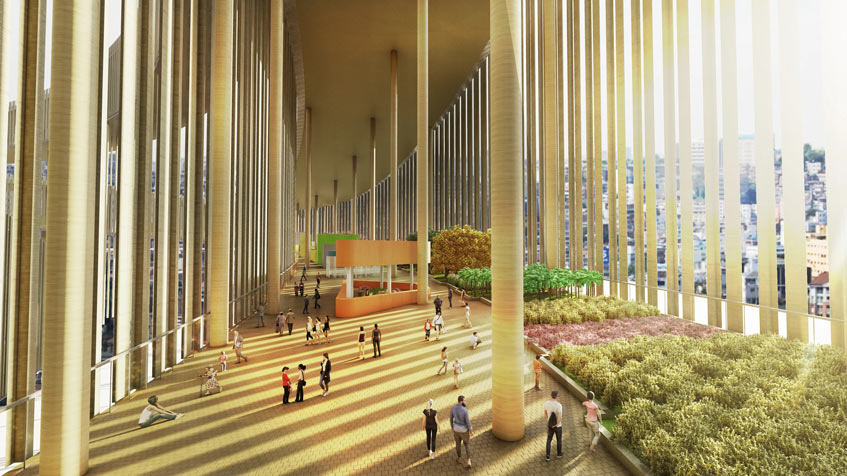 The architect decided to go for a mass timber structure for the entire building as it is an environmentally friendly substitute for carbon-intensive materials and building structure systems.
The architect decided to go for a mass timber structure for the entire building as it is an environmentally friendly substitute for carbon-intensive materials and building structure systems.
What is artificial photosynthesis?
Artificial photosynthesis bio-mimics the natural process of photosynthesis of converting sunlight, water and carbon dioxide into carbohydrates and oxygen. This chemical process produces oxygen, high-value compounds and hydrogen. This allows oxygen to be supplied directly to the city while the rest of the products can be stored as added value The central area of ??Huam-Dong is ideal for the project on account of its low-rise building structures, large population density and zero green environments.
The central area of ??Huam-Dong is ideal for the project on account of its low-rise building structures, large population density and zero green environments.
The layout
According to the architect, the central area of Huam-Dong is ideal for the proposed project on account of its low-rise building structures, large population density and zero green environments. They aim at creating artificial photosynthesis without harming the existing urban structure by building a loop-type floating structure instead of going vertical or horizontal. The architect proposes to go for a mass timber structure for the entire building as it is an environmentally friendly substitute for carbon-intensive materials and building structure systems. A ring-like track will be developed to create maximum usable surface and artificial photosynthesis without damaging the existing urban structure.
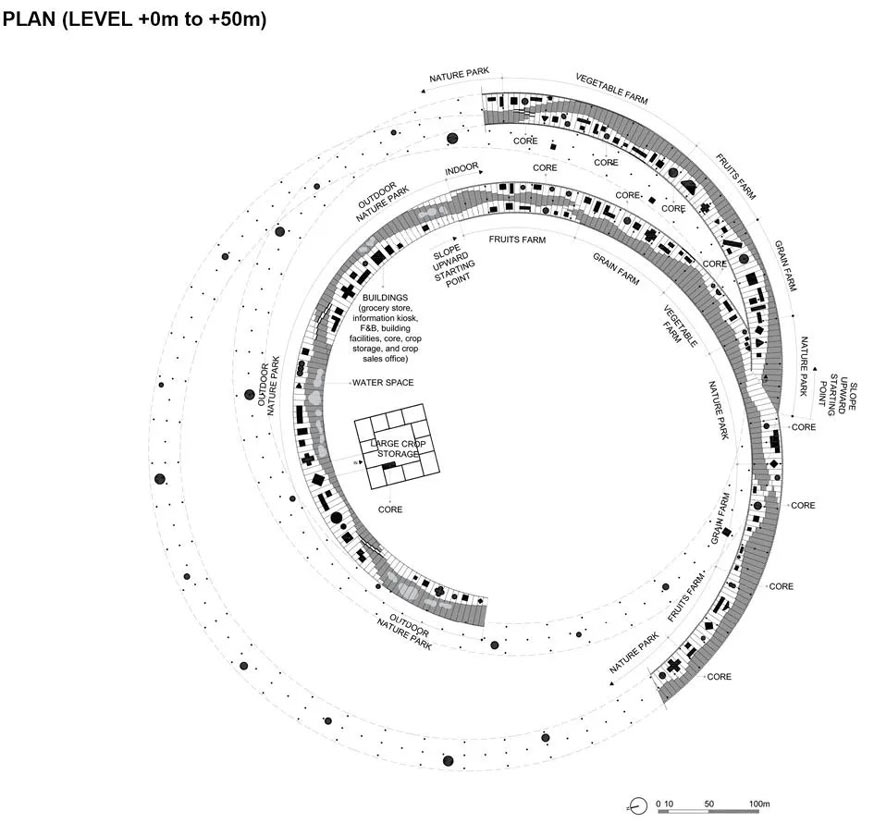 Artificial photosynthesis bio-mimics the natural process of photosynthesis by converting sunlight, water and carbon dioxide into carbohydrates and oxygen.
Artificial photosynthesis bio-mimics the natural process of photosynthesis by converting sunlight, water and carbon dioxide into carbohydrates and oxygen.
The roof of the building will house artificial photosynthesis facilities such as artificial photosynthetic equipment and photosynthetic panels where the generated oxygen and discharged on the elevation. Oxygen, hydrogen and high-value compounds will be generated here collectively and will be stored in a storage container at the edge of the roof. Generated oxygen will be moved down to a pipe which will be situated in the façade with an outlet on the outside to release the oxygen into the city.
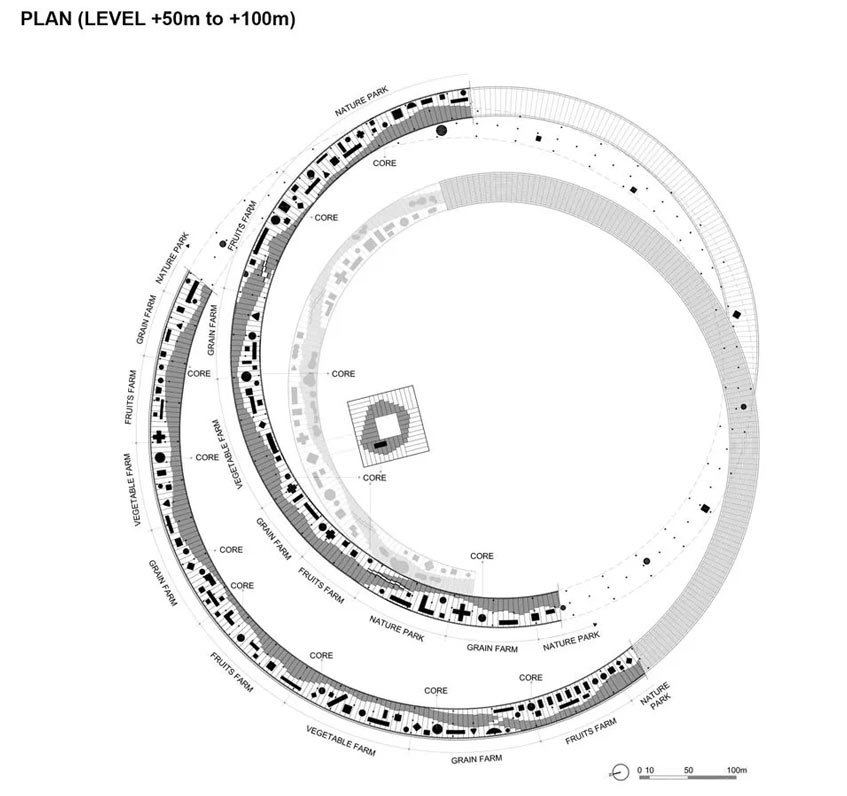 The roof of the building will house artificial photosynthesis facilities such as artificial photosynthetic equipment and photosynthetic panels.
The roof of the building will house artificial photosynthesis facilities such as artificial photosynthetic equipment and photosynthetic panels.
Vases of growing plants will be arranged inside the building that would aid natural photosynthesis as well as encourage plant cultivation and sale. For this, a modular system with the same width and various lengths in the plant cultivation area will be designed. A grocery store, information kiosk, F&B, building facilities, core, crop storage and crop sales office will be developed in the small buildings.
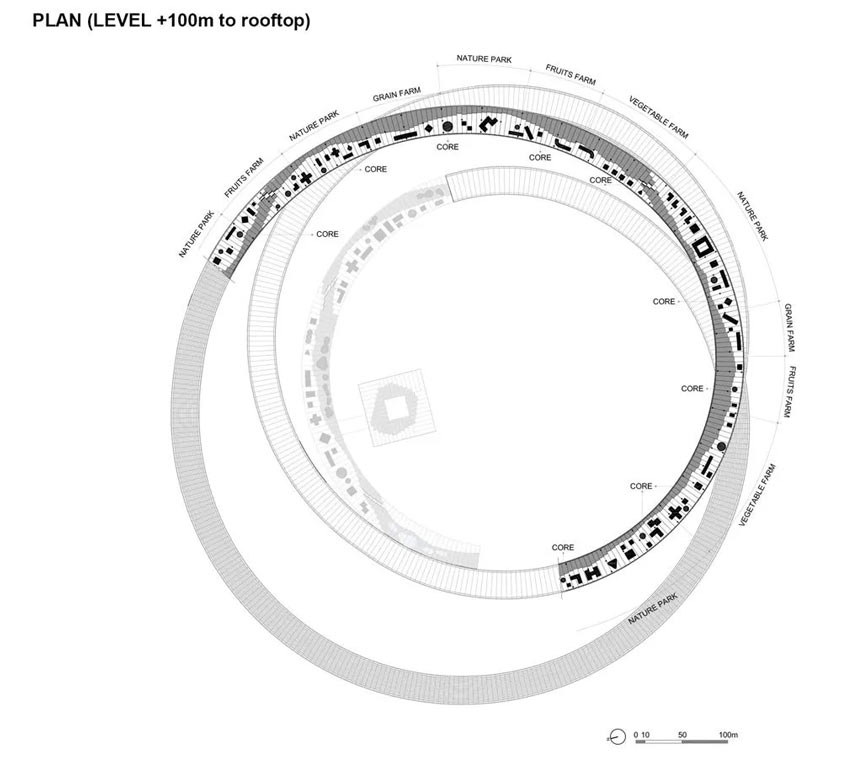 Generated oxygen will be moved down to a pipe which will be situated in the façade with an outlet on the outside to release the oxygen into the city
Generated oxygen will be moved down to a pipe which will be situated in the façade with an outlet on the outside to release the oxygen into the city
Project details
Location: Huam-Dong, Seoul, South Korea
Architect: Kim Min Jae Architects
Year: 2022
Images credits: Kim Min Jae Architects
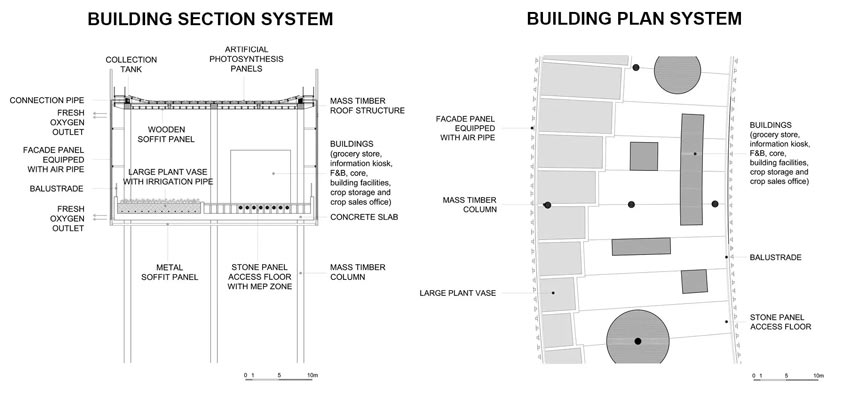 A grocery store, information kiosk, F&B, building facilities, core, crop storage and crop sales office will be developed in the small buildings.
A grocery store, information kiosk, F&B, building facilities, core, crop storage and crop sales office will be developed in the small buildings.