
British architecture studio Stufish has created the world’s largest demountable venue for Swedish pop group ABBA’s virtual reunion tour. Located in the Queen Elizabeth Olympic Park in East London, the ABBA Arena is a state-of-the-art 3,000-capacity stadium housing ABBA Voyage which is bringing ABBA back to the stage after 40 years. According to Stufish, this temporary architecture has been thoughtfully designed to be easily transported for future use in other locations. For now, ABBA Arena can be relocated when the show ends in five years. Read on to know more about the project on SURFACES REPORTER (SR).
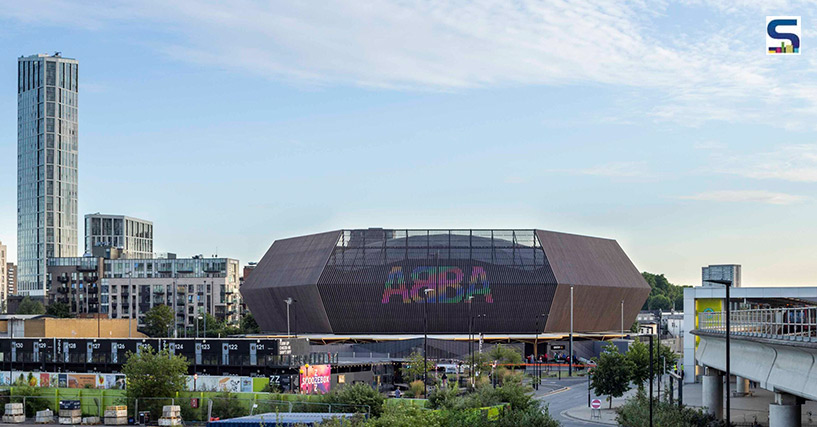
The cutting-edge virtual show, blending physical and digital worlds, has been designed to feel like a mysterious and intriguing object that has landed on the site. The hexagonal-shaped arena is a fully demountable building and has been designed to provide the perfect immersive environment for the audience. The ABBA Arena has been designed from the inside out. The interiors of the auditorium duplicate the hexagonal exterior, where its seating stands wrapped around a central dance floor area. This allows the audience to communicate and share their emotions with each other during the show. The 360-degree show effect encompasses the entire auditorium creating an immersive, yet incredibly intimate environment. “This unique project provided the perfect blend of architecture and entertainment, allowing us to create an amazing immersive experience for the audience that has never been seen before,” comments Alicia Tkacz, Partner, Stufish Entertainment Architects.
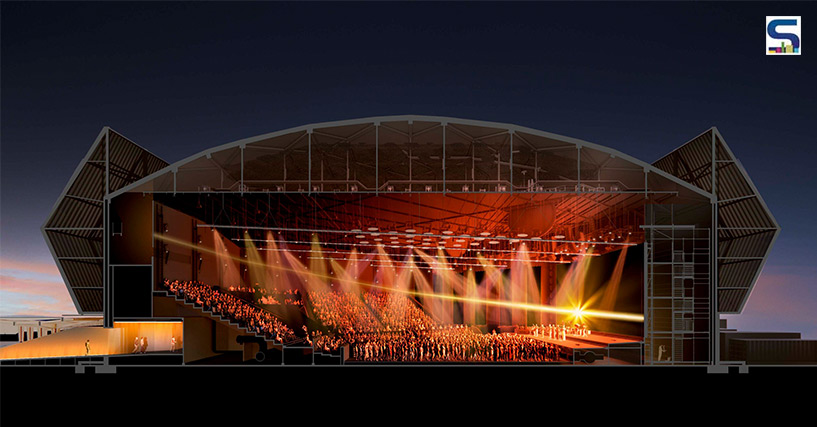
With the aid of a hybrid steel and mass-timber construction methodology, the geometric structure of the building, standing tall at 25.5 m, has been designed to be relocated to another city in future years. The lightweight bolted steel structure clad is encompassed by two independent layers of insulated panels. These panels allow the external envelope to perform well acoustically and thermally with the 70 m column-free space that is spanned as efficiently as possible. The mass timber structure is an independent internal structure that forms the seating rakes and supports vertical circulation within the arena. A rainscreen of larch fins envelope the iconic ABBA logo which is carved out of LED strips. The larch battens clad the modular front-of-house accommodation to unify the scheme.
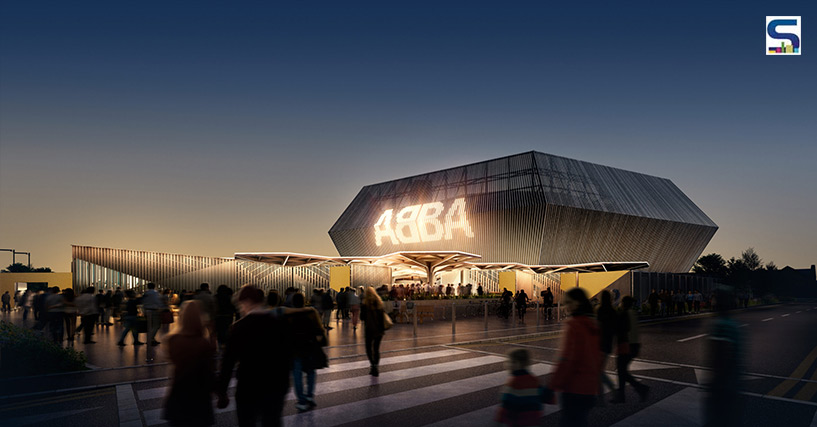
Extensive use of mass timber is seen at the open front-of-house concourse in the form of a reconfigurable modular hybrid steel-glulam canopy as well as CLT modules housing food and beverage, retail, VIP lounge and cloakroom spaces. The back-of-house accommodation is in prefabricated accommodation to the rear of the arena. These two features, thus, allow the structure to be reconfigured when it is relocated to another site.
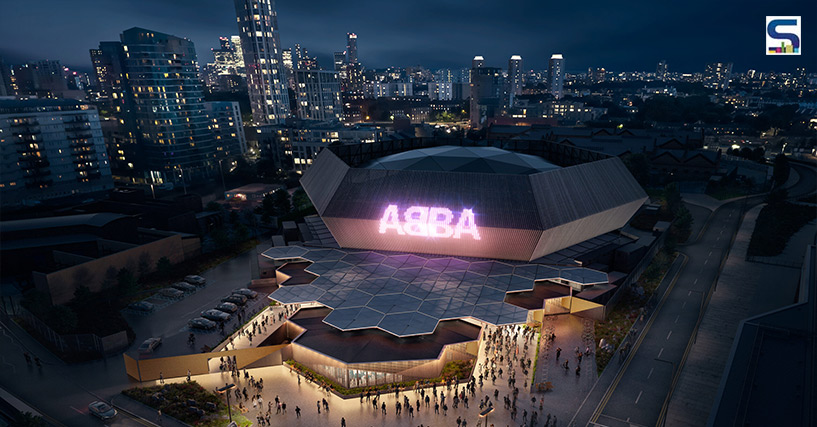
The ABBA Voyage tour is a virtual show featuring four members of the Swedish pop group. The show is projected on a 65 million pixel screen where the digital avatars of the group, created by Industrial Light & Music, perform music for a 90 min virtual show.
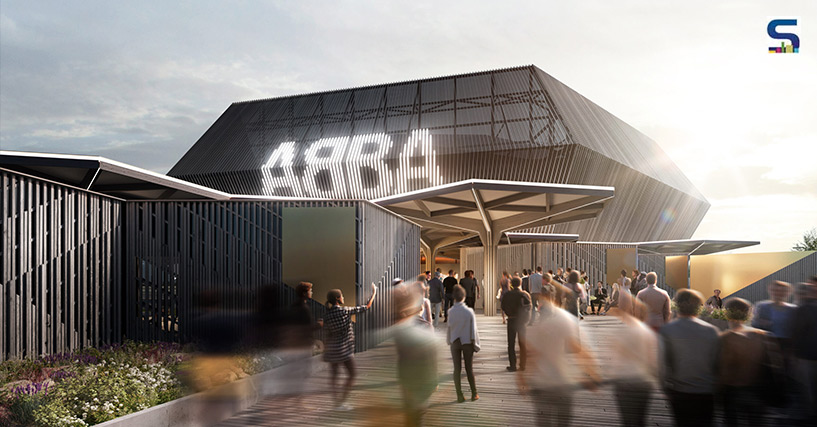
Project details
Architects and stage designers: Stufish
Structural engineer: Atelier One
MEPH engineer: Atelier Ten
Project manager and cost consultant: Gardiner & Theobald
Theatre consultant: Charcoal Blue
Planning consultant: Quod Traffic Consultant
iTransport contractors: ESG and Stage One
Show integration: Wonderworks
Director: Bailie Walsh
Producers: Ludvig Andersson and Svana Gisla
Executive producers: Agnetha Faltskog, Bjorn Ulvaeus, Benny Andersson, Anni-Frid Reuss, Gorel Hanser and Michael Bolingbroke
Co-executive producers: Johan Renck and Per Sundin
Technical producer: Nick Levitt
Composer: Bjorn Ulvaeus and Benny Andersson
Lighting design: Tetro, Greenwall and Whitevoid
Sound design: Auditoria VFX
Industrial light and magic choreography: Wayne McGregor
Image credits: Stufish