
Located in South Korea’s Daegu, designer Hyunje Joo created a temporary installation for the Suseong Light Art Festival competition. The 1,300 recycling pavilion is created with recycled and repurposed materials by using semi-transparent baskets into an all-white and translucent structure. Know more about the project on SURFACES REPORTER (SR).
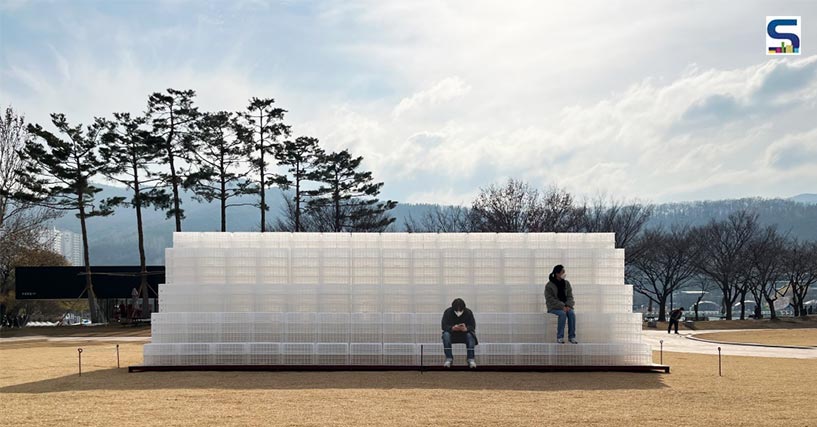 The 1,300 recycling pavilion is created with recycled and repurposed materials by using semi-transparent baskets into an all-white and translucent structure.
The 1,300 recycling pavilion is created with recycled and repurposed materials by using semi-transparent baskets into an all-white and translucent structure.
Aiming to offer a new perspective, the 1,300 recycling pavilion is a flexible element. The baskets used are relatively standard commercially and have been reused as a pavilion. The used baskets are intended for further reuse upon dismantling the installation.
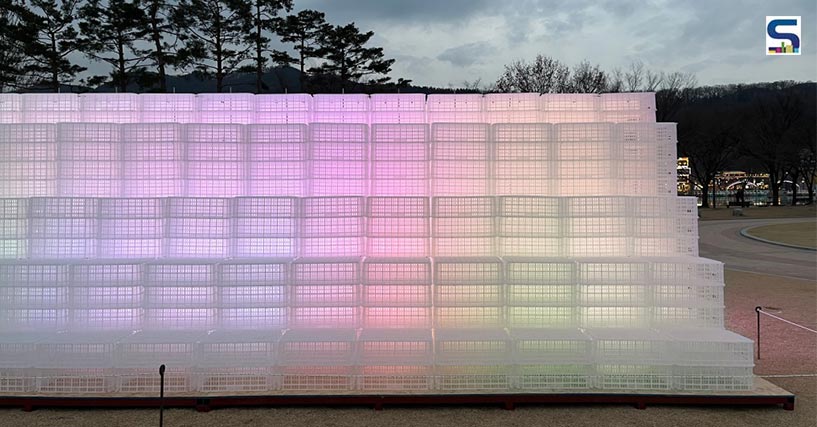 The baskets used are relatively standard commercially and have been reused as a pavilion.
The baskets used are relatively standard commercially and have been reused as a pavilion.
The surfaces of the basket minimize the separation between the inside and outside where the hollow structure brings out the play of light and silhouettes. The surfaces also maximize the distinction between the old and new surfaces by drawing a thin line between the day and night through its space structure.
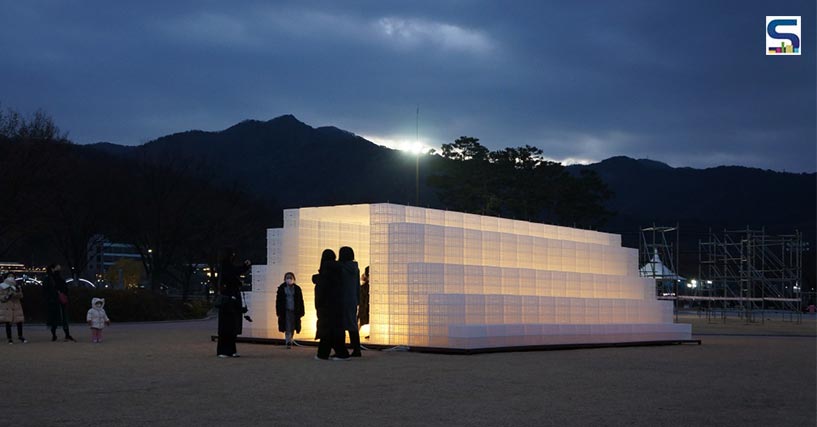 The surfaces of the basket minimize the separation between the inside and outside where the hollow structure brings out the play of light and silhouettes.
The surfaces of the basket minimize the separation between the inside and outside where the hollow structure brings out the play of light and silhouettes.
According to the designer, the project is not about the right or wrong ways of using objects but about highlighting their affordances or meanings. As the sun sets, the pavilion transforms into a multi-coloured structure that is supported by the lighting feature that is installed within. The colours of the pavilion gradually change to plaster the entire chromatic spectrum, thereby elevating the spectators’ sensory experience.
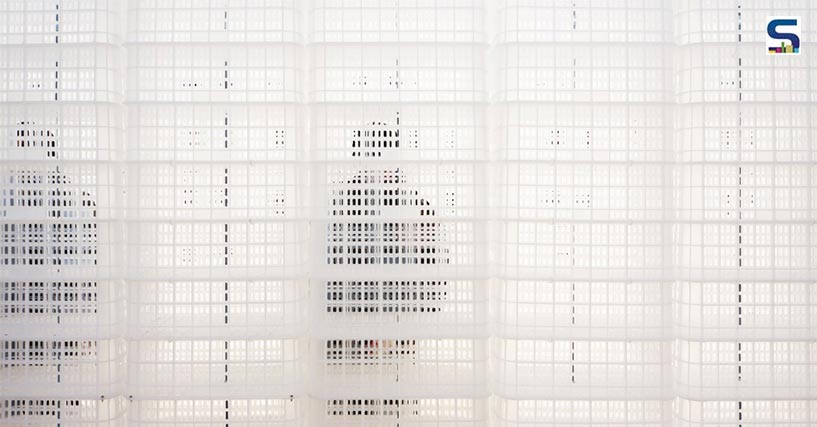 The project is not about the right or wrong ways of using objects but about highlighting their affordances or meanings.
The project is not about the right or wrong ways of using objects but about highlighting their affordances or meanings.
The 1,300 recycling pavilion is created with the intention of an economical, flexible, light, and recyclable flexible element. Thus, the pavilion – winner of the light art festival – is designed in a small yet attractive functional structure that showcases the potential of architecture that can adapt to environmental needs.
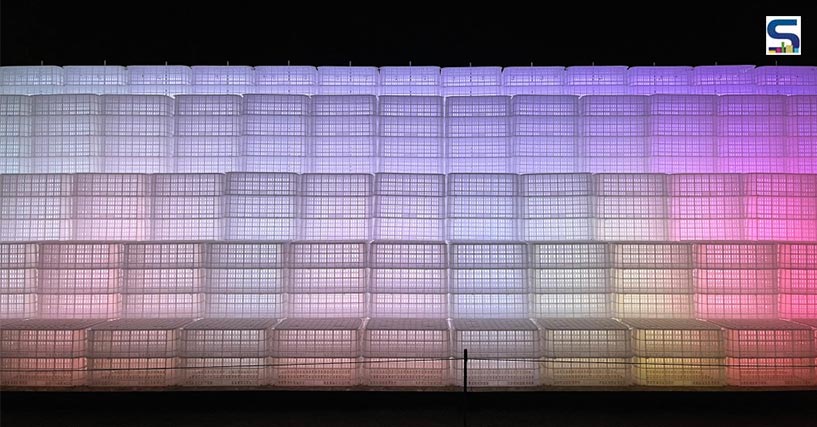 The 1,300 recycling pavilion is created with the intention of an economical, flexible, light, and recyclable flexible element.
The 1,300 recycling pavilion is created with the intention of an economical, flexible, light, and recyclable flexible element.
Project details
Project: 1,300 Landscape for Suseong Light Art Festival
Client: Suseong Cultural Foundation
Location: Suseongmot-gil, Suseong-gu, Daegu, Korea
Size: 10 X 6 X 2.9 (h) m
Status: Winner
Programme: Temporary Pavilion
Image credits: Hyunje Joo