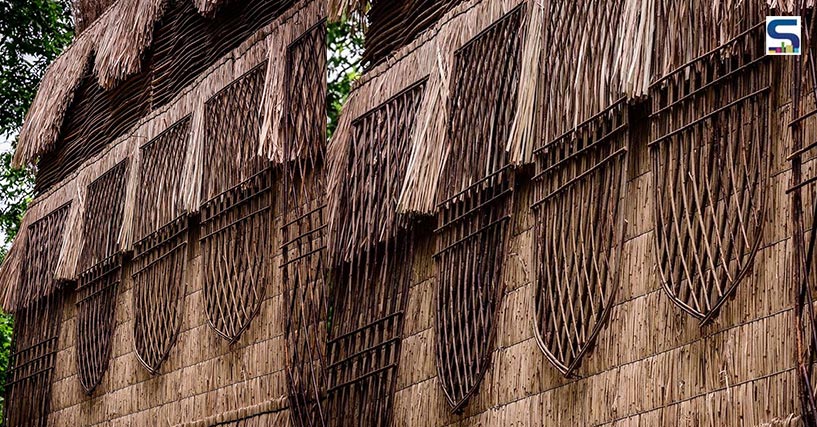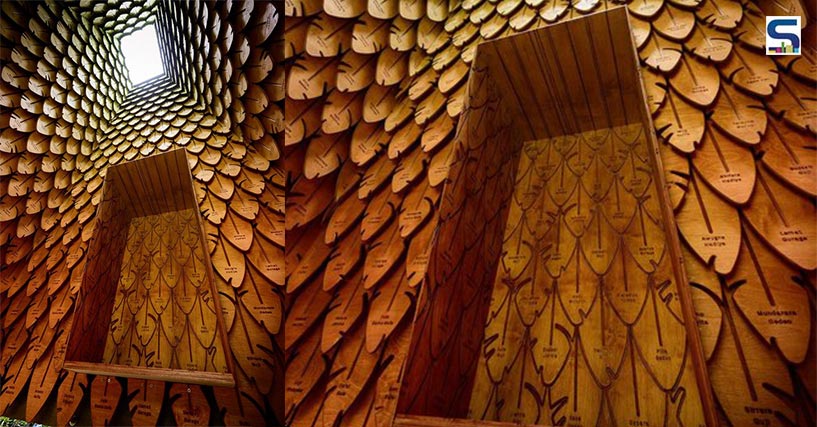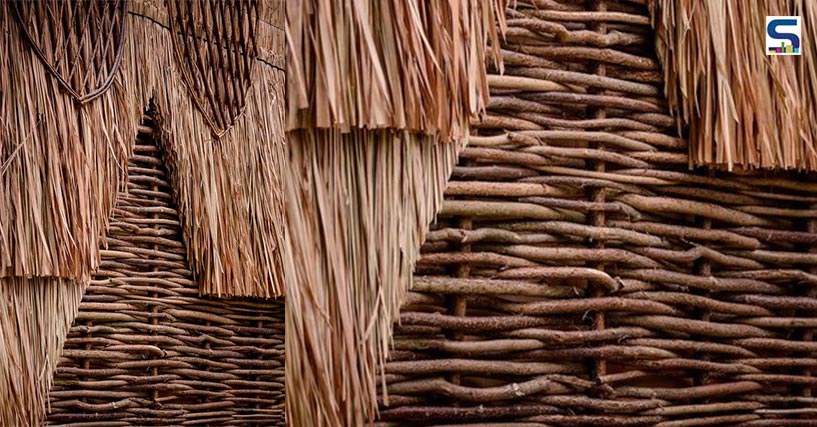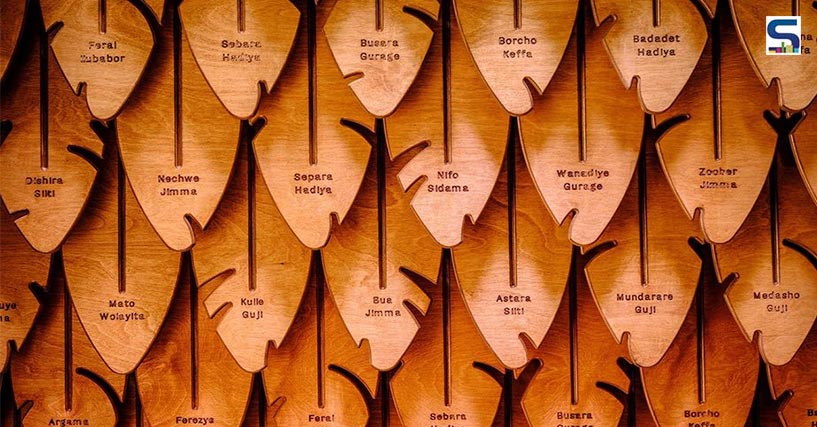
A spectacle hybrid of Ethiopian and English materials and form, the False Banana Pavilion offers a surreal moment to its spectators at Kew Wakehurst botanic gardens in West Sussex, England. Designed by London studio Flea Folly Architects, the pavilion is erected using a combination of local materials to evoke a traditional Ethiopian dwelling. Know more about the pavilion on SURFACES REPORTER (SR).
 Its rectangular timber-framed structure is enveloped in panels that are made out of woven hazel branches and compressed water-reed sheets.
Its rectangular timber-framed structure is enveloped in panels that are made out of woven hazel branches and compressed water-reed sheets.
Of the five temporary installations, the False Banana Pavilion has been created for the summer programme at Wakehurst’s wild botanical gardens. The pavilion draws inspiration from enset, a flowering plant in the banana family that provides a food source for more than 20 million people in Ethiopia. The pavilion has been designed to promote and showcase the public body of Kew’s international science and research projects. Alongside Kew research fellow James Borrell, Flea Folly Architects has created a design that pays homage to enset, which is also known as the false banana plant.
 The pavilion is erected using a combination of local materials to evoke a traditional Ethiopian dwelling.
The pavilion is erected using a combination of local materials to evoke a traditional Ethiopian dwelling.
In Bethlehem Wood, the pavilion is surrounded by birch trees. It is influenced by the tukul huts that are traditionally found in Ethiopia, where the Dorze people commonly use enset leaves to line the interiors of their woven bamboo buildings. To avoid mimicking the African dwellings, Flea Folly Architects have used locally sourced natural materials to create this vernacular piece of architecture.
 The pavilion draws inspiration from enset, a flowering plant in the banana family that provides a food source for more than 20 million people in Ethiopia.
The pavilion draws inspiration from enset, a flowering plant in the banana family that provides a food source for more than 20 million people in Ethiopia.
Its rectangular timber-framed structure is enveloped in panels that are made out of woven hazel branches and compressed water-reed sheets. The horizontal bands of the thatch have been laid on top of the woven hazel and reed sheets, thereby forming a geometric pattern by adding a decorative flourish. Willow screens that act like a shield evoke the Gothic arches of the façade and fringes of saras grass.
 Nearly 900 birch plywood leaves create a pyramidal space clad at the opening main elevation.
Nearly 900 birch plywood leaves create a pyramidal space clad at the opening main elevation.
Nearly 900 birch plywood leaves create a pyramidal space clad at the opening main elevation. The subtle gradient shifts from green to red, thereby highlighting the arrays of enset plant. The structure showcases the plant’s ability to adapt to different conditions. On the inner surfaces, a small seat has been built for resting. It also allows visitors to look up at the changing sky that opens through the pyramid’s peak.
Raised from the ground up, the False Banana Pavilion has been constructed within 12 days and is expected to be open till the end of September, 2022.
Image credits: Jim Holden