
With FIFA World Cup just around the corner, Foster + Partners has unveiled images of the Lusail Stadium in Qatar, which is all geared up to host the final of the FIFA World Cup Qatar 2022. The recently inaugurated Lusail Stadium will also host 10 matches including the final. Here is a detailed report on SURFACES REPORTER (SR).
div class="birzo7sep">
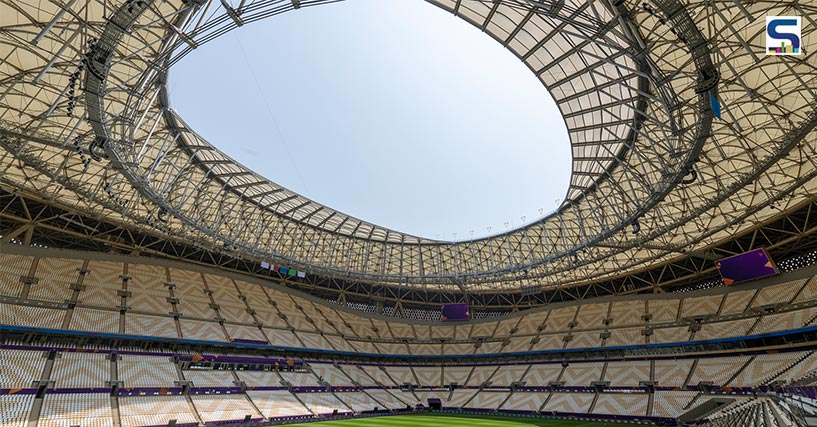 Lusail Stadium will host 10 matches including the final. It offers a capacity of 80,000 spectators.
Lusail Stadium will host 10 matches including the final. It offers a capacity of 80,000 spectators.
Conceptualised and designed by Foster + Partners in collaboration with structural engineer Arup and sports architect Populous, the world-class Lusail Stadium offers a capacity of 80,000 spectators. Located in the north of the Qatari capital Doha in Lusail, the façade of the stadium is enclosed in a gold hue that responds to the climate of the town and also enhances the theatre of the event. Designed as a singular, amalgamated centerpiece in the heart of the new city, the stadium is nestled at the end of the grand boulevard that connects the corniche along the coast. The stadium is part of an urban vision for Lusail City along with the Lusail Towers and Plaza.
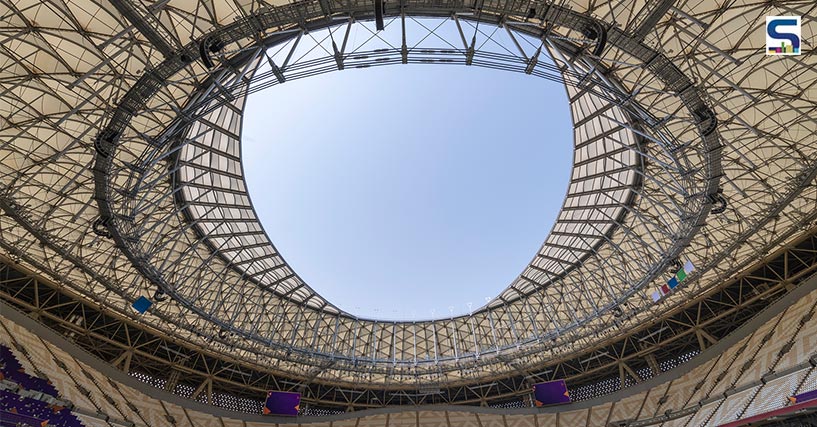 The façade of the stadium is enclosed in a gold hue that responds to the climate of the town and also enhances the theatre of the event.
The façade of the stadium is enclosed in a gold hue that responds to the climate of the town and also enhances the theatre of the event.
Alongside the client’s requirements and in-depth analysis of the brief, the team designed the stadium keeping in mind Qatar’s climatic and cultural heritage. Resonating with a burnished golden vessel, the seating bowl sparkles against the daylight. With triangular openings of the façade, the bowl’s circular structure is reinforced with a perforated screen that offers shade and filters dappled light onto the internal concourses. The innovative roof design of the Lusail Stadium reduces its energy consumption. To maximize comfort, outdoor cooling technologies are used within the open-air stadium.
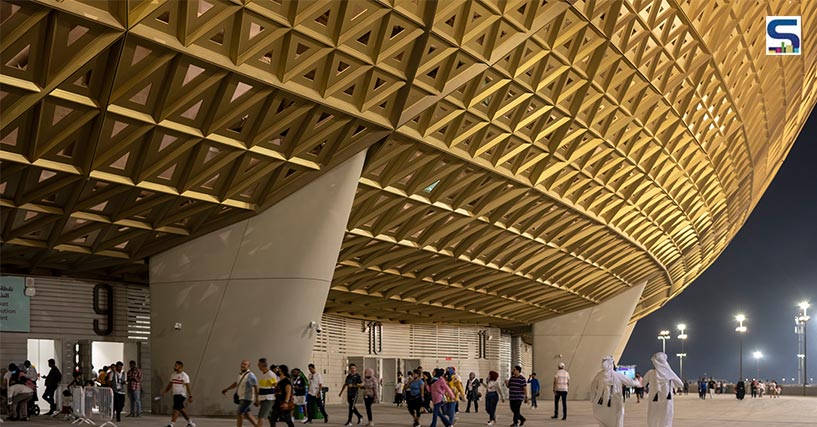 To maximize comfort, outdoor cooling technologies are used within the open-air stadium.
To maximize comfort, outdoor cooling technologies are used within the open-air stadium.
The Lusail Stadium has been designed with the aim of creating an immersive atmosphere for players and spectators. The pitch and its relationship to the seating bowl had been the starting point of the stadium’s design. Through a broad podium, the spectators have an access to the stadium. The 307m diameter spoke wheel cable net roof, which is one the world’s largest tensile cable-net roofs in a stadium, dual plays the role of offering environmental comfort and unifying the entire stadium under a single envelope.
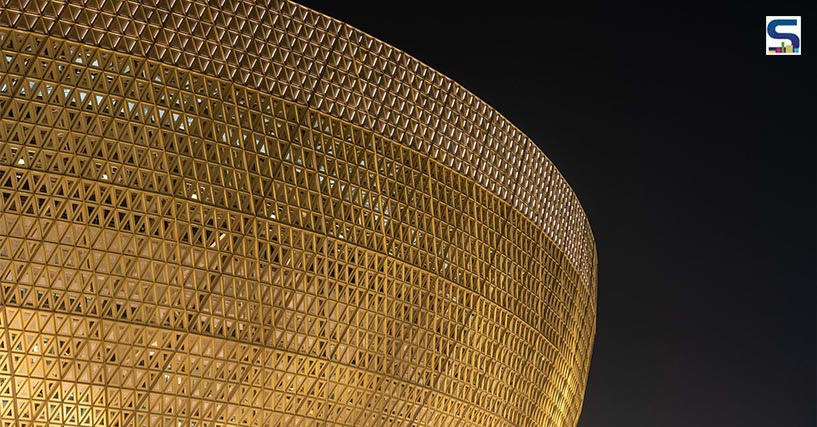 The 307m diameter spoke wheel cable net roof dual plays the role of offering environmental comfort and unifying the entire stadium under a single envelope.
The 307m diameter spoke wheel cable net roof dual plays the role of offering environmental comfort and unifying the entire stadium under a single envelope.
The outer compression ring is connected to a central tension ring by a complex cable system. This system allows the creation of a wide-expanse roof without the need for supporting columns. A muted sand-coloured palette runs through its interior. Reportedly, the stadium has achieved a five-star rating under the Global Sustainability Assessment System.
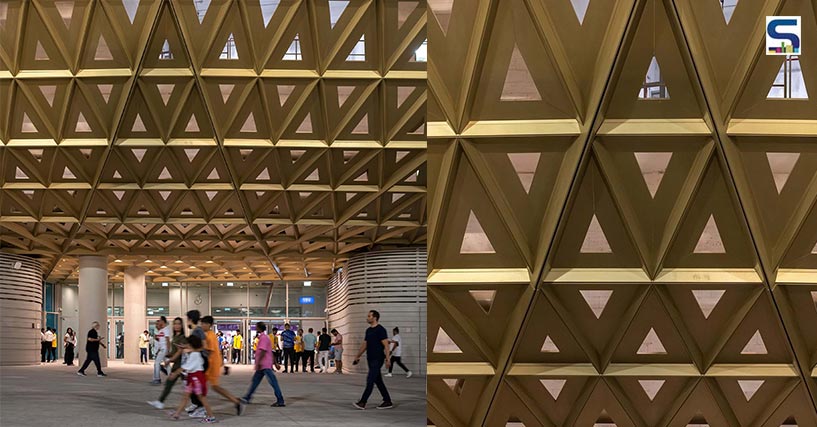 The stadium has achieved a five-star rating under the Global Sustainability Assessment System.
The stadium has achieved a five-star rating under the Global Sustainability Assessment System.
Project details
Appointment: 2015
Completion: 2022
Area: 925112m²
Capacity: 80,000
Client: Supreme Committee for Delivery + Legacy
Collaborating architect: Ara Engineering Bureau
Structural Engineer: Arup
Quantity Surveyor: Rider Levett Bucknall
Image credits: Foster + Partners