
New York-based design studio Hannah has commenced the construction of the first 3D-printed multi-storey structure in Houston, Texas. In collaboration with the leading provider for 3D construction printing PERI 3D Construction and leading engineering and design-build contractor CIVE, Hannah is printing a two-storey single-family home that will integrate customized architectural design and a flexible structural system that will leverage a hybrid construction method. Here is a detailed report on SURFACES REPORTER (SR).
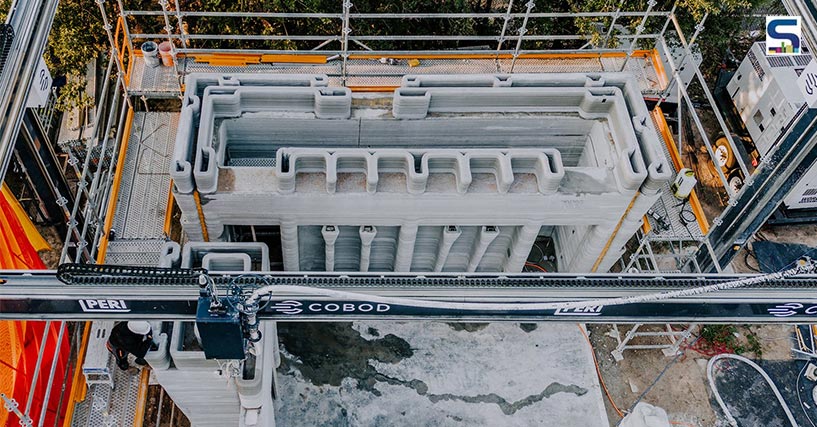 Hannah has adopted a hybrid construction approach, where it will combine concrete 3D printing with wood framing.
Hannah has adopted a hybrid construction approach, where it will combine concrete 3D printing with wood framing.
Spread across 4,000sqft, House of Cores will highlight the possibilities of 3D printing technology alongside a mass customization design and a resilient structural system by integrating conventional construction methods. Hannah has adopted a hybrid construction approach. It will combine concrete 3D printing with wood framing, thereby allowing an amalgamation of two materials that will strategically enhance the appeal as well as increase the applicability of 3D printing in the US.
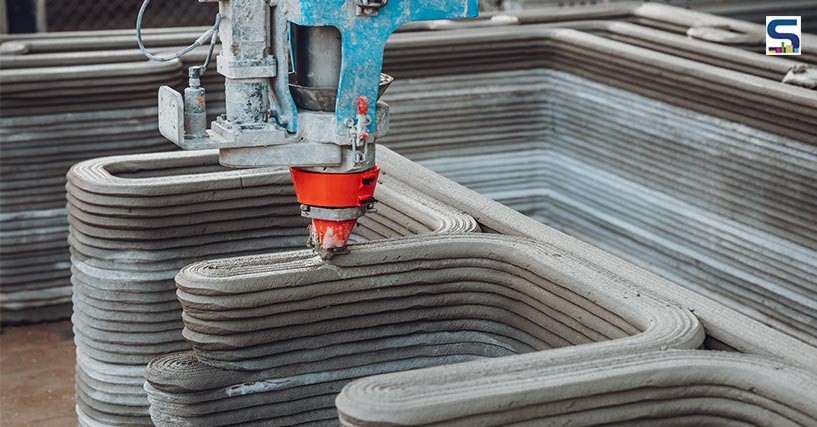 Spread across 4,000sqft, House of Cores will highlight the possibilities of 3D printing technology alongside a mass customization design and a resilient structural system by integrating conventional construction methods.
Spread across 4,000sqft, House of Cores will highlight the possibilities of 3D printing technology alongside a mass customization design and a resilient structural system by integrating conventional construction methods.
Conceptualized as a series of printed cores that will contain functional spaces and stairs, the design of the House of Cores is of scalable nature. Its spatial cores will be connected by wood framing as framing is one of the most common construction techniques in the US. This will also create an architectural alternation of concrete and framed interiors. According to Hannah, this construction process can apply to multi-family housing and mixed-use constructions as well. The team opted for the COBOD BOD2 gantry printer to the project’s advantage of printing modularity for its design layout.
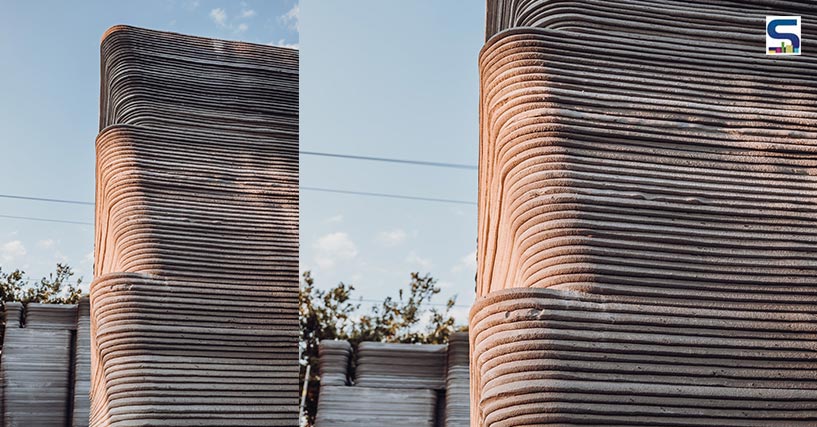 House of Cores is expected to take 220 hours to print.
House of Cores is expected to take 220 hours to print.
To insulate the house, a closed cell foam system has been used. House of Cores is expected to take 220 hours to print. Hannah will then move the printer to three separate locations to accommodate the linear site. The design approach aims at increasing the impact, applicability, sustainability and cost efficiency of 3D printing for future residential and multi-family buildings in the US.
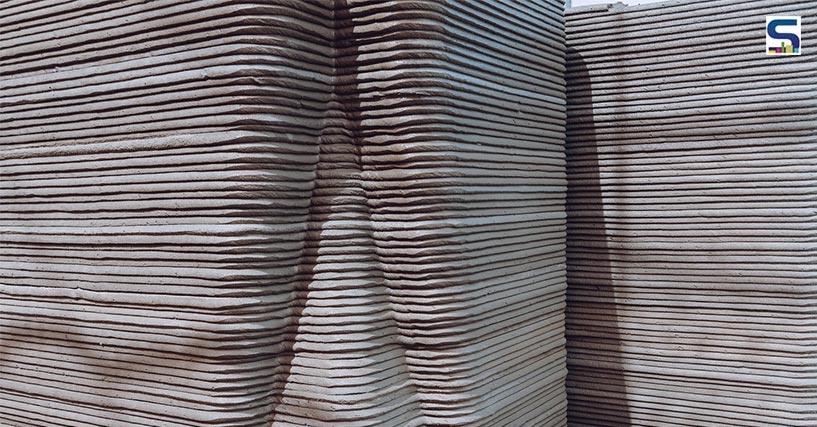 The team opted for the COBOD BOD2 gantry printer to the project’s advantage of printing modularity for its design layout.
The team opted for the COBOD BOD2 gantry printer to the project’s advantage of printing modularity for its design layout.
That being said, House of Cores is a two-year collaborative effort between design researchers and industry partners. It is headed by architectural designers and assistant professors at the College of Architecture, Art and Planning at Cornell University, Leslie Lok and Sasa Zivkovic, Principals, Hannah.
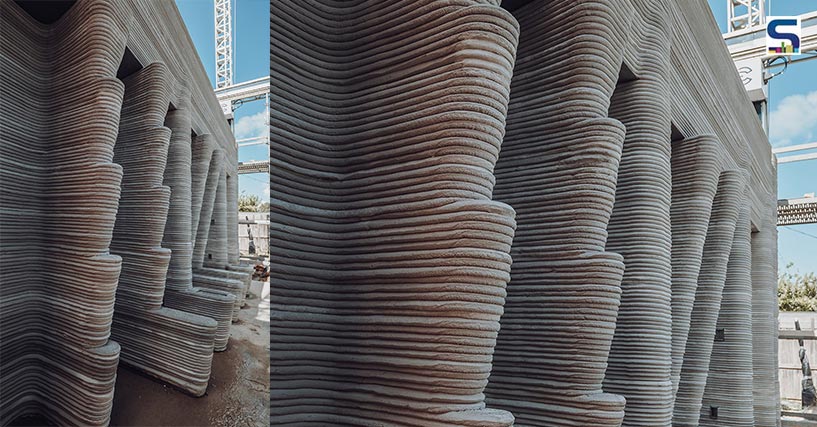 The design approach aims at increasing the impact, applicability, sustainability and cost efficiency of 3D printing for future residential and multi-family buildings in the US.
The design approach aims at increasing the impact, applicability, sustainability and cost efficiency of 3D printing for future residential and multi-family buildings in the US.
Project details
Architectural design and project planning: Hannah
3D construction printing solutions: PERI 3D Construction
Engineering and general contracting service: CIVE
Photographs: Anthony Vu and Nana Iso; Courtesy: Hannah