
The municipality of Herent, Belgium has approached YATTA Architectuur and commissioned the work to transform this bland lawn into an exciting and inspiring natural playground for the local kids. To create an interesting topography, the firm sculpted different hills on the plot. Read more about the project on SURFACES REPORTER (SR):
Also Read: This Puzzle-Like Structure is the World’s First NFT-Funded Pavilion | Fungible Non-Fungible Pavilion
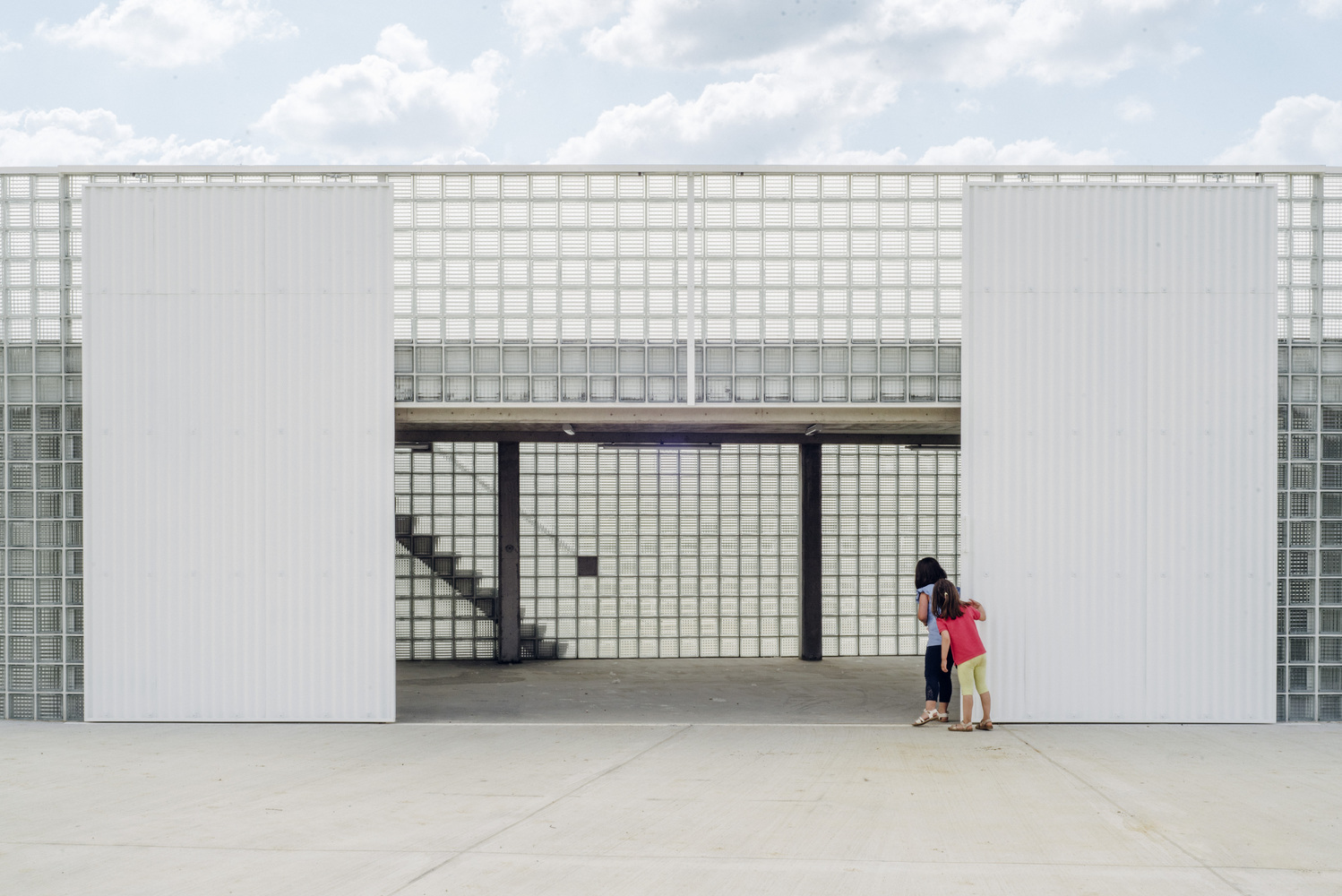 The idea of the Herent Municipality is to give an interesting touch to the otherwise dull & boring lawn.
The idea of the Herent Municipality is to give an interesting touch to the otherwise dull & boring lawn.
Interesting Man-Made Topography
Atelier Parkoer, Principal Architect, YATTA Architectuur was assigned the work to design the natural landscape for the park. The lawn is positioned adjacent to a small stream that regularly flooded the nearby area.
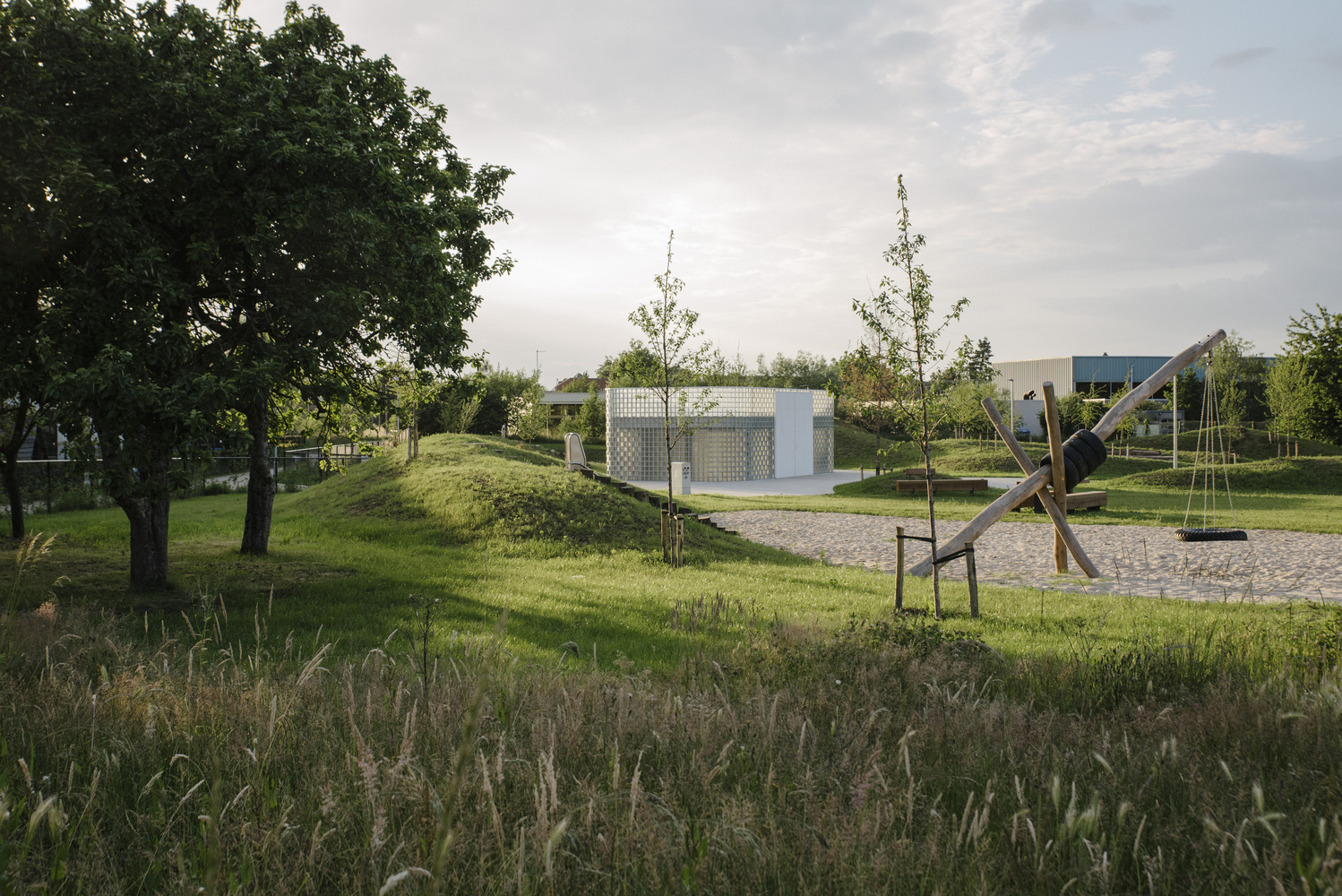 The firm excavated land from a part of the lawn to create a large wadi for holding water. And the dugout soil is then used to sculpt different hills on the plot, offering an exciting and eye-catching topography.
The firm excavated land from a part of the lawn to create a large wadi for holding water. And the dugout soil is then used to sculpt different hills on the plot, offering an exciting and eye-catching topography.
A Small and Utilitarian Glass Pavilion
The municipality has also commissioned the work to create a pavilion as a storage space to host several camps and events happening in the new park.
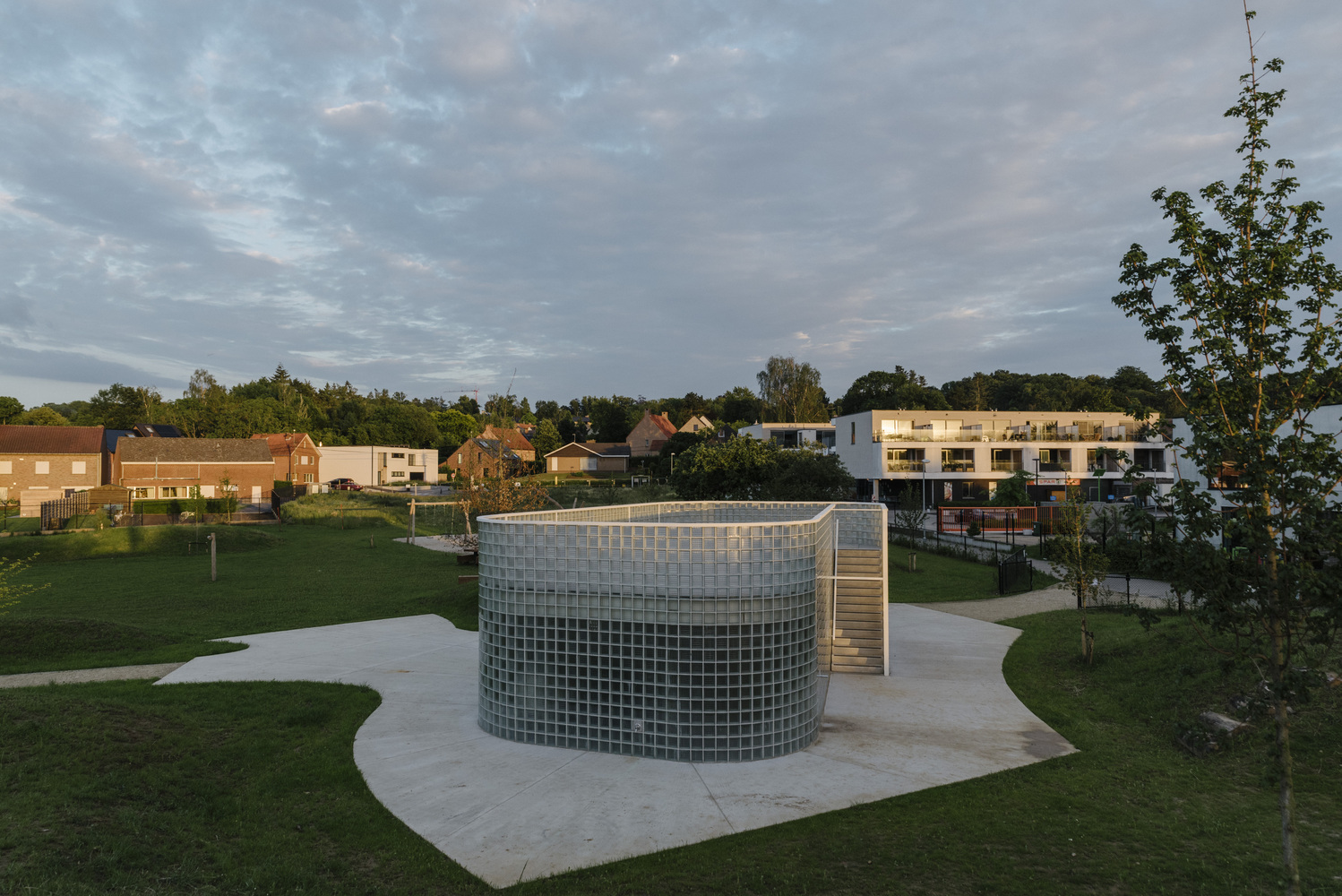 Instead of placing this pavilion on the corner or edge of the plot, the firm decided to create it as an identity for the site and hence decided to keep it in the middle of the park, surrounded by a green hilly landscape.
Instead of placing this pavilion on the corner or edge of the plot, the firm decided to create it as an identity for the site and hence decided to keep it in the middle of the park, surrounded by a green hilly landscape.
Architectural Design Of Pavilion
The pavilion is designed using a continuous wall of glass bricks that brightens up the park by night as it is connected with an array of street lights. “The glass brick wall folds open at one side, allowing access to the roof terrace, giving back the space taken by the implementation of the building and creating vistas over the new park,” as per the firm.
Also Read: False Banana Pavilion is an Artistic Blend of Ethiopian design and English Materials | Flea Folly Architects
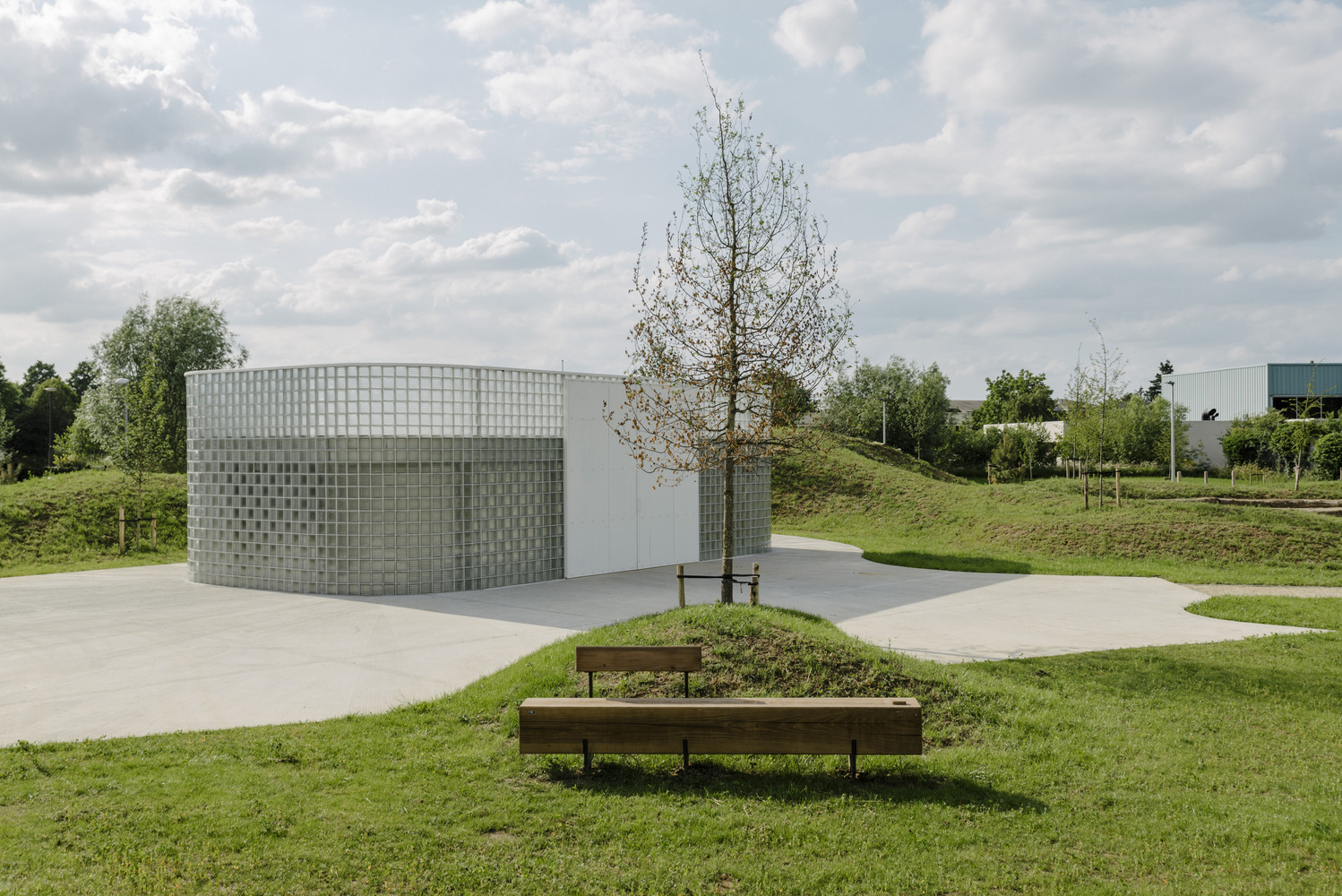 The firm used simple and sturdy concrete to create the structure while huge corrugated metal sliding doors directs to the storage space.
The firm used simple and sturdy concrete to create the structure while huge corrugated metal sliding doors directs to the storage space.
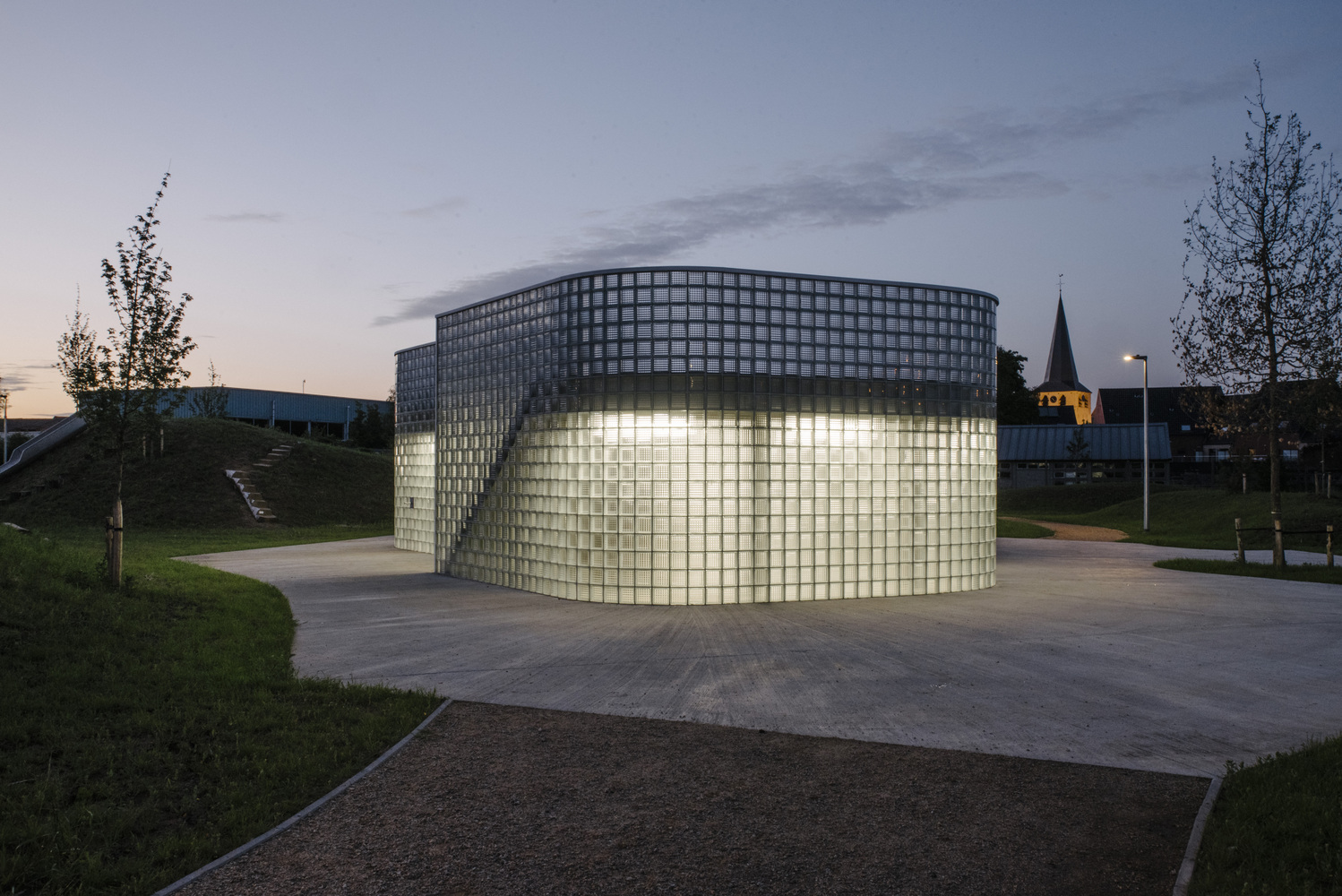 The glass walls reflect the sunlight making it a luminous and vibrant space in the daytime, while the associated streetlights make it look shimmering during the night.
The glass walls reflect the sunlight making it a luminous and vibrant space in the daytime, while the associated streetlights make it look shimmering during the night.
Project Details
Location: Herent, Belgium
Architecture Firm: YATTA Architectuur
Area: 70 m²
Year: 2022
Photographs: Alexandra Bertels
Manufacturers: AutoDesk, Chaos Group, SketchUp, Niko, Vitrablok Basic
Architectural Design: Kristien Van de Weerd
Landscape Design: Atelier Parkoer
Source: https://www.yatta-architectuur.be/about
About Firm
Established in 2017, YATTA is an architectural design practice led by Pieter Bertheloot and Kristien Van de Weerd, based in Antwerp. YATTA stands for the joy we find in creating a unique story for every project. This positivity is not only crystallized in the end result but is an attitude throughout the process. By being open for dialogue we aim to develop an architecture that outlives our intervention and is genuinely loved by its users.
Keep reading SURFACES REPORTER for more such articles and stories.
Join us in SOCIAL MEDIA to stay updated
SR FACEBOOK | SR LINKEDIN | SR INSTAGRAM | SR YOUTUBE
Further, Subscribe to our magazine | Sign Up for the FREE Surfaces Reporter Magazine Newsletter
You may also like to read about:
This Chinese Cafe in England is a Potpourri of Colours and Patterns | Studio Sam Buckley
The Influence of Ancient Greece on Modern Architecture
and more…