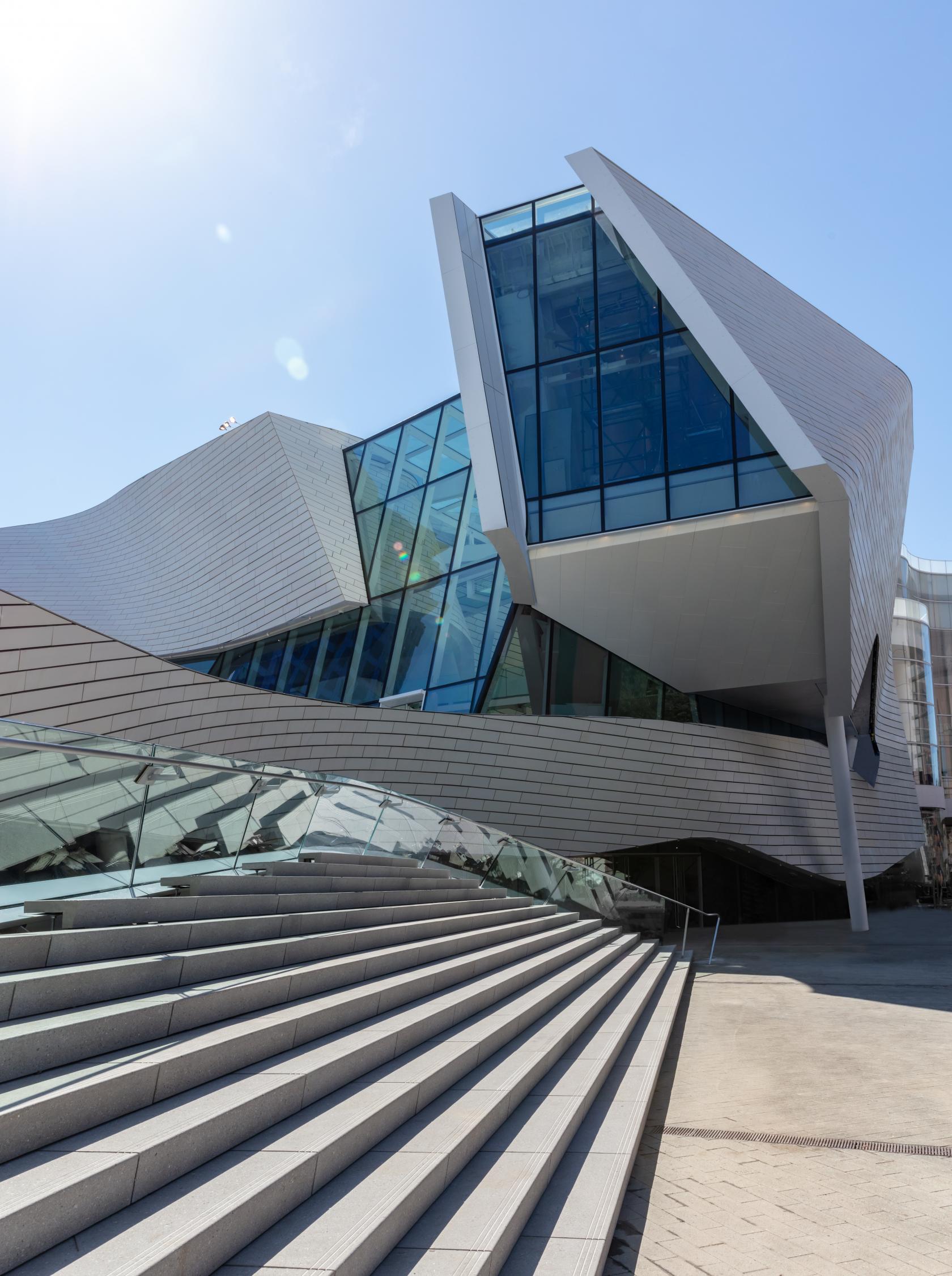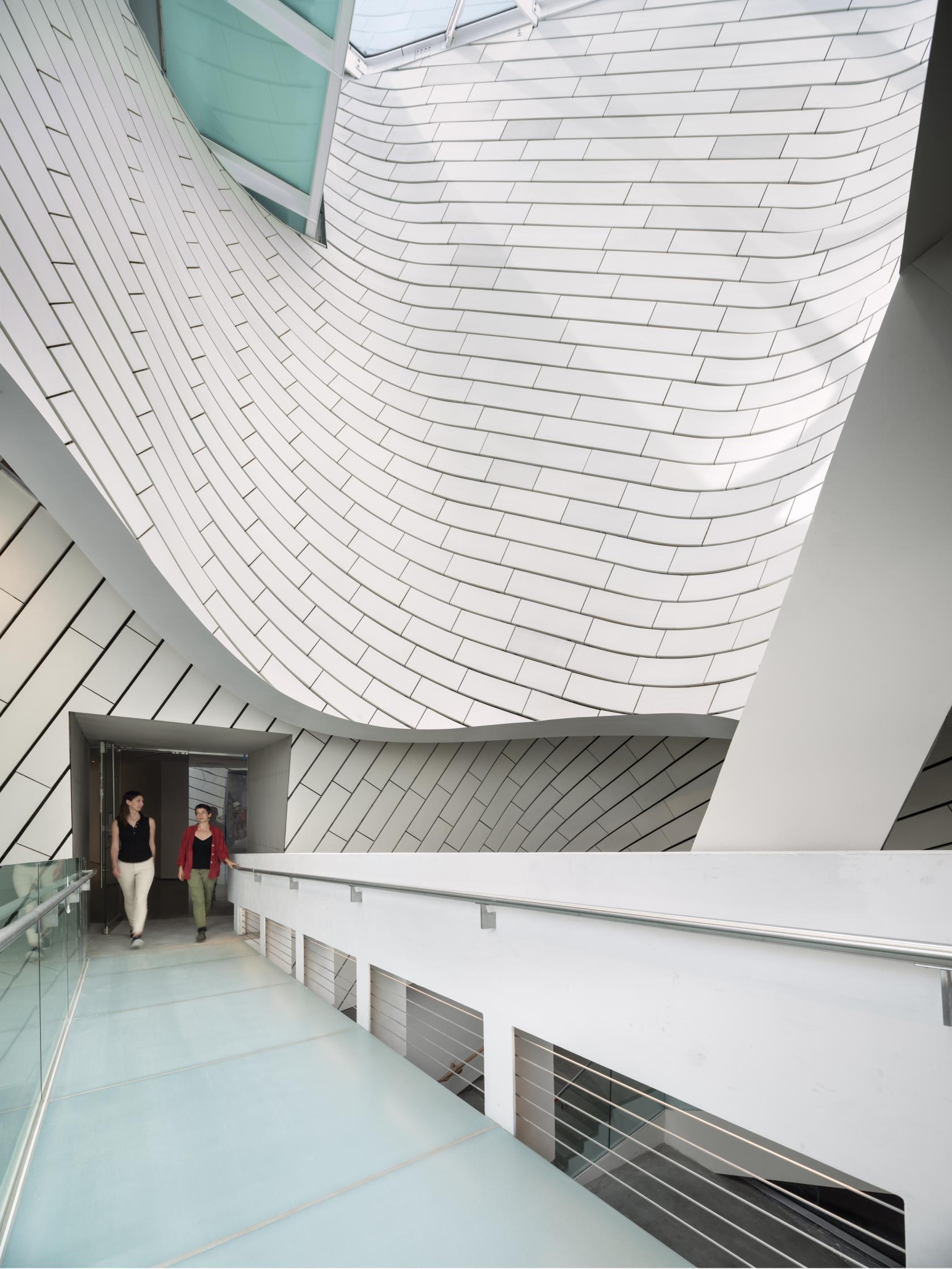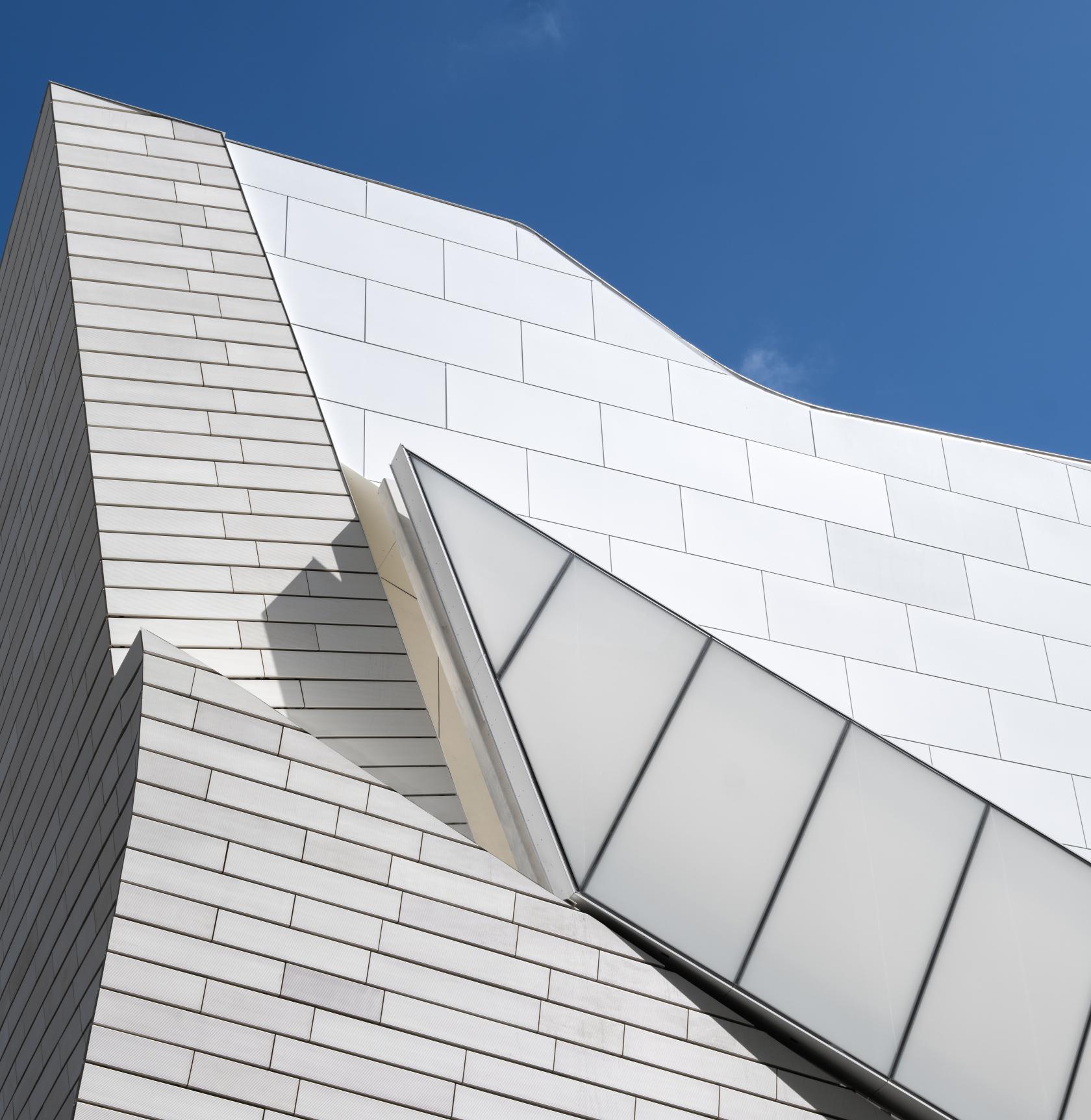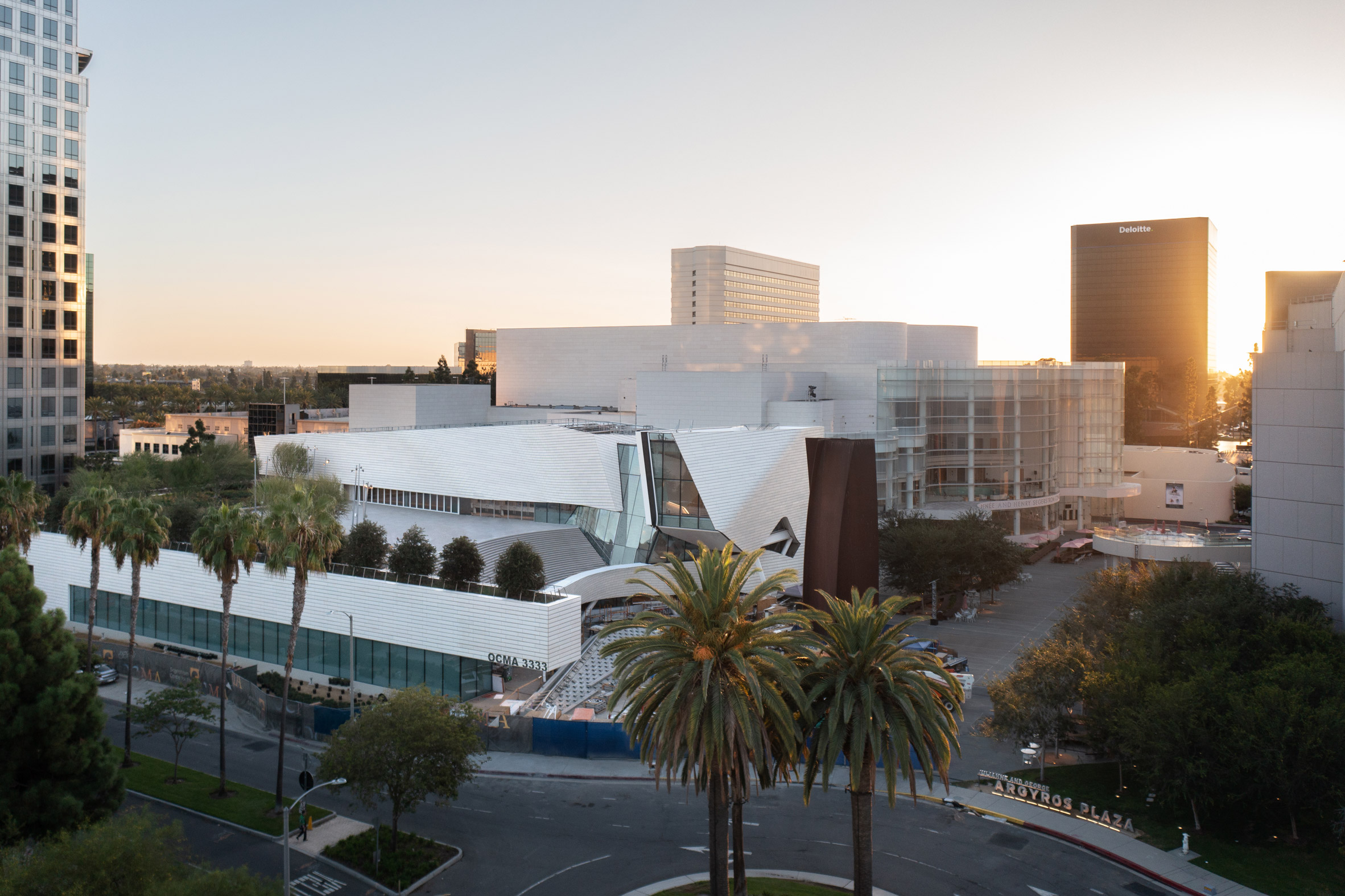
White-glazed terracotta tiles wrap the façade of this newly designed Orange County Museum of Art in Costa Mesa, California. The 53,000-square-foot (4,924 square meter) massive museum, comprising an expansive gallery space and a multi-story atrium, is designed by Pritzker Architecture Prize-winning architect Thom Mayne, the founder of American architecture firm Morphosis. Read more architectural details of this project below on SURFACES REPORTER (SR):
Also Read: Architecture and Food: From Edible museums to Textured Pasta walls
 The museum has been now opened for the public after four years of the construction process, attracting visitors with its flowing shape, glowing surfaces and expressive interiors.
The museum has been now opened for the public after four years of the construction process, attracting visitors with its flowing shape, glowing surfaces and expressive interiors.
The structure has a “gradient of architectural intensity, from complex forms at the museum's entry to rectilinear and flexible forms within the galleries". The structure is designed to celebrate the 60th anniversary of Orange County Museum of Art.
Founded in 1984, the museum will hold several exhibitions that feature the amazing works of artists, architects and designers as well as a permanent collection.
Design Details
The beautifully modelled museum is made up of concrete and steel, with its façade covered by terracotta punctuated at points by windows that bring light into the extensive galleries. Massive support beams Criss cross up from the ground to support the upper levels. Exposed concrete, metal panels and meticulously planned landscaping finish the building’s textures.
 “A high-performance façade of light-colored, undulating bands of glazed terracotta paneling creates a distinctive character for the building, playing off the forms and language of neighboring works of architecture,” mentions the architecture firm.
“A high-performance façade of light-colored, undulating bands of glazed terracotta paneling creates a distinctive character for the building, playing off the forms and language of neighboring works of architecture,” mentions the architecture firm.
The huge galleries of the art museum are encircled by a large outdoor terrace with public steps that direct to upwards from the sidewalk. A large staircase transports people to the central terrace.
Morphosis chose to wrap the structure in a sculptural facade of white, glazed-terracotta panelling punctuated at points by windows that brings light into the galleries.
Also Read: Yin-Yang Symbol-Shaped Museum Envisioned By Muda Architects in China | Tianfu Museum
Inside the Museum
The main level accommodates most of the gallery spaces, with an entrance lobby, a mezzanine and a huge, window-lit atrium. A large public plaza, which is almost 70 percent of the building’s footprint, lies above the main level that can be accessed via a wide set of chairs located at the front entrance. The staircase is meant as a public space and passes under a part of the façade.
 "Linking the museum to the arts complex's Argyros Plaza and adjacent performing arts venues, the stair will become an inviting gathering space for pedestrians and visitors," said Morphosis.
"Linking the museum to the arts complex's Argyros Plaza and adjacent performing arts venues, the stair will become an inviting gathering space for pedestrians and visitors," said Morphosis.
The museum also holds a dedicated space for educational programming, a café and a museum shop that creates focal points for public activity.
 Also, the museum has external areas such as an expansive roof terrace and a sculpture garden to enjoy the connection with nature. The sculpture garden is an extension of the galleries and can be used as a place to host open-air events.
Also, the museum has external areas such as an expansive roof terrace and a sculpture garden to enjoy the connection with nature. The sculpture garden is an extension of the galleries and can be used as a place to host open-air events.
Project Details
Architecture Firm: Morphosis
General contractor: Clark Construction Group
Structural engineer: John A. Martin & Associates
MEP engineer & sustainability: Buro Happold
Civil engineer: KPFF
Photo Courtesy: Mike Kelley (unless stated otherwise)
Source: https://www.morphosis.com/architecture
Keep reading SURFACES REPORTER for more such articles and stories.
Join us in SOCIAL MEDIA to stay updated
SR FACEBOOK | SR LINKEDIN | SR INSTAGRAM | SR YOUTUBE
Further, Subscribe to our magazine | Sign Up for the FREE Surfaces Reporter Magazine Newsletter
You may also like to read about:
Museum of the Future: “World’s Most Beautiful Building” Opens in Dubai | SR Exclusive | Futuristic Museum
An Archive of Circular Design, this Museum’s Facade is Made of 200,000 Plastic Bottles | MoSA
Architects Create a Living Facade Made of Terracotta for Small Wildlife | Cookfox Architects X Buro Happold
and more…