
Architectural firm MVRDV has secured victory in a competition aimed at revitalizing the Hangzhou Oil Refinery Factory Park. Set to rejuvenate a former industrial district located alongside China’s Grand Canal, at the heart of the Hangzhou Oil Refinery Factory Park will be an eye-catching Art and Sci-tech Centre, surrounded by offices, retail spaces and a range of cultural offerings in a lush green environment that seamlessly integrates with the remnants of the past. Here is a detailed report on SURFACES REPORTER (SR).
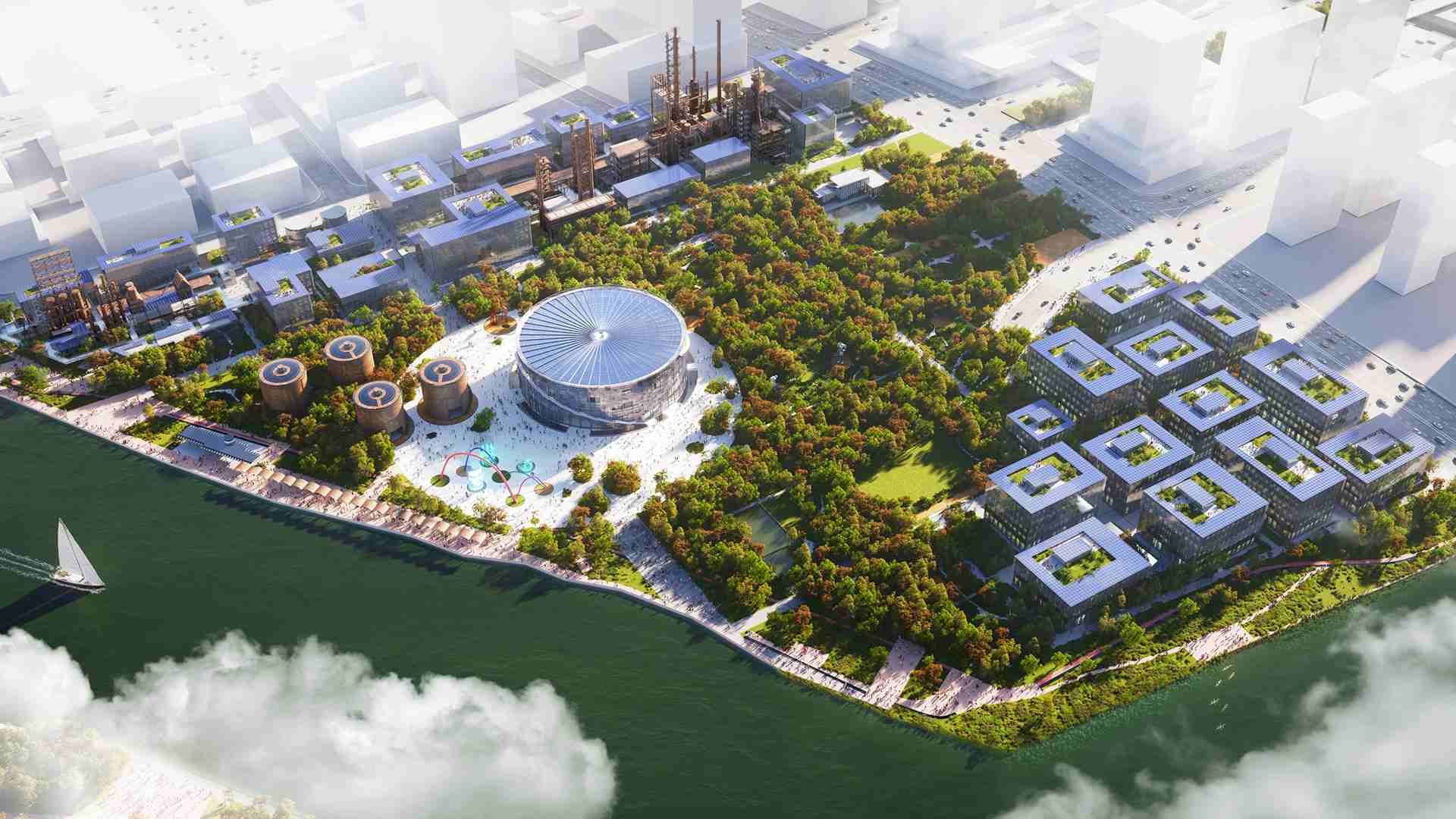
At the heart of the Hangzhou Oil Refinery Factory Park will be an eye-catching Art and Sci-tech Centre, surrounded by offices, retail spaces and a range of cultural offerings in a lush green environment.
The Grand Canal, renowned as the world’s longest man-made waterway and a historical trade route, is being transformed by China into a social amenity that can be enjoyed by the millions of people residing along its 1,700km length. By repurposing this industrial infrastructure, access to the waterway will be granted, providing recreational opportunities and fostering economic connections between the north and south regions of China.
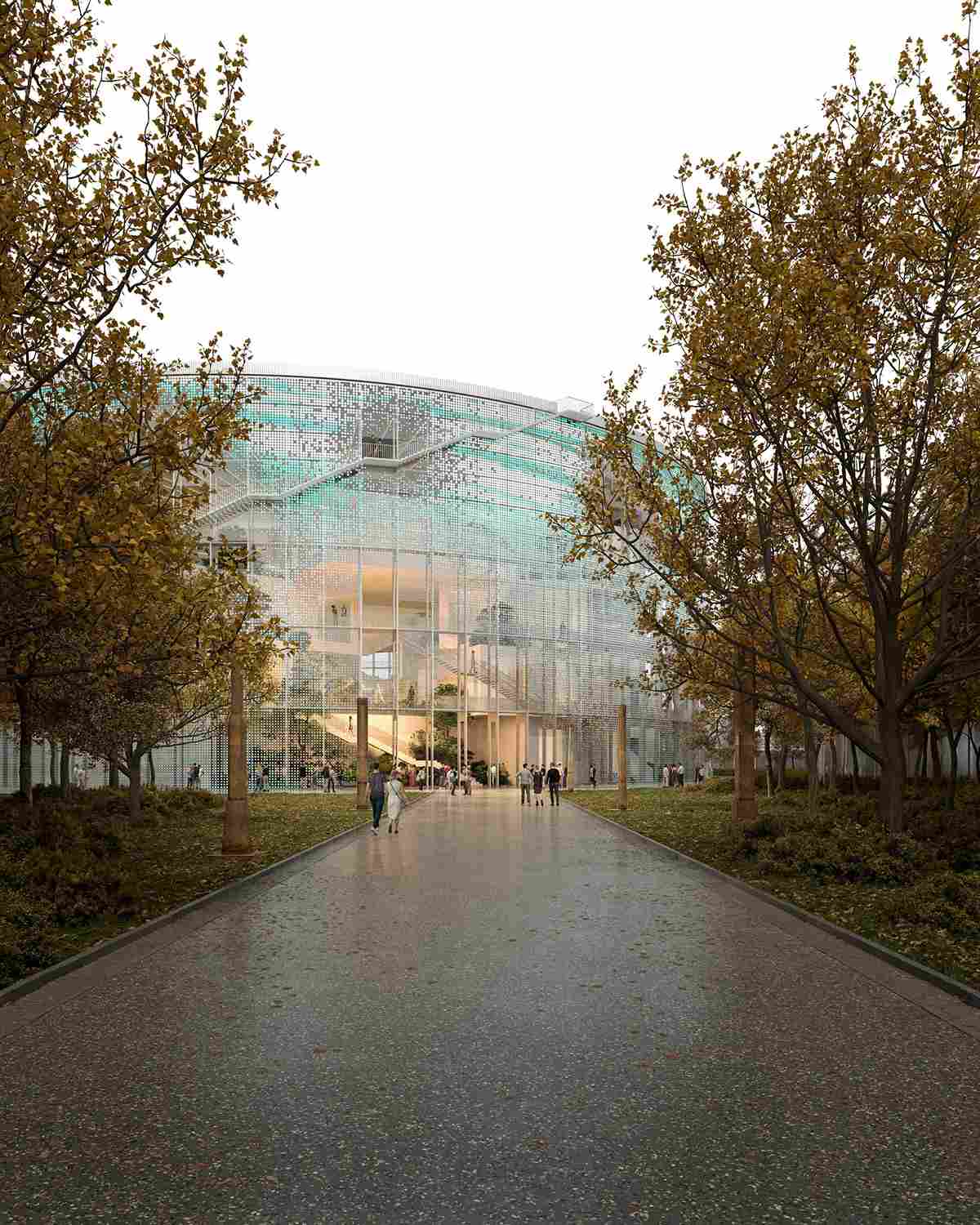
The façade also serves as a visual spectacle, adorned with LEDs that illuminate the museum at night, acting as a media façade to entertain visitors and showcase ongoing events.
The focal point of the Hangzhou Oil Refinery Factory Park is the Art and Sci-tech Centre, designed as a modern interpretation of the silos that once dotted the site. Its cylindrical exterior hides a complex interior – beneath the ground level, a circular exhibition hall is partially buried, while above it, a stack of rectangular boxes houses artists’ studios, offices and commercial spaces. These boxes form terraces connected by stairs and bridges, creating a vibrant public area where performances, installations and events can take place.
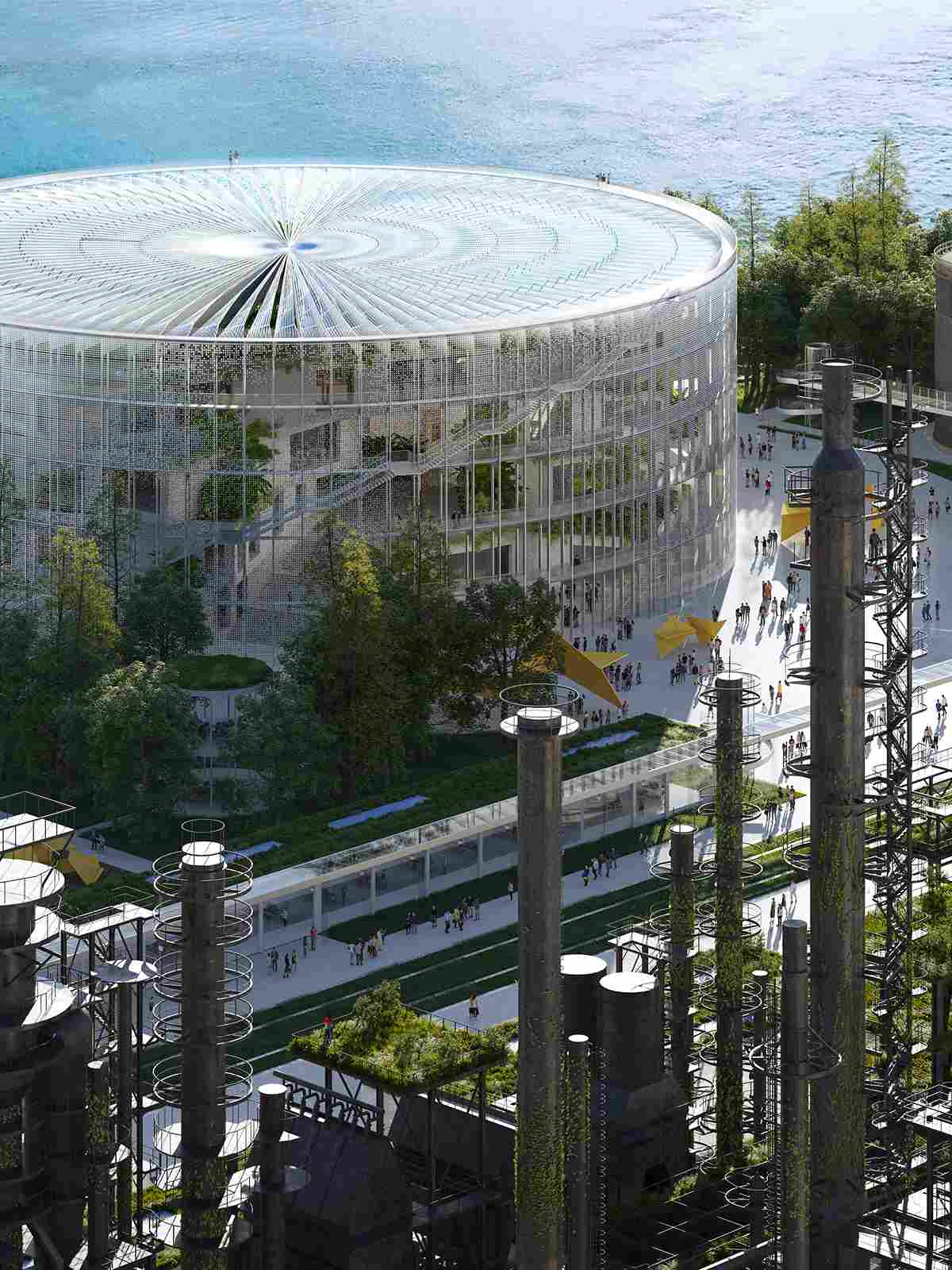
By repurposing this industrial infrastructure, access to the waterway will be granted, providing recreational opportunities and fostering economic connections between the north and south regions of China.
The museum’s permeable outer façade allows for natural ventilation, creating a passive heating and cooling system that adjusts to weather conditions. This design significantly reduces the energy required to regulate the temperature inside the building. The façade also serves as a visual spectacle, adorned with LEDs that illuminate the museum at night, acting as a media façade to entertain visitors and showcase ongoing events. Moreover, thousands of small photovoltaic spots integrated into the façade generate solar energy, forming a solar painting designed strategically to maximize exposure and energy generation.
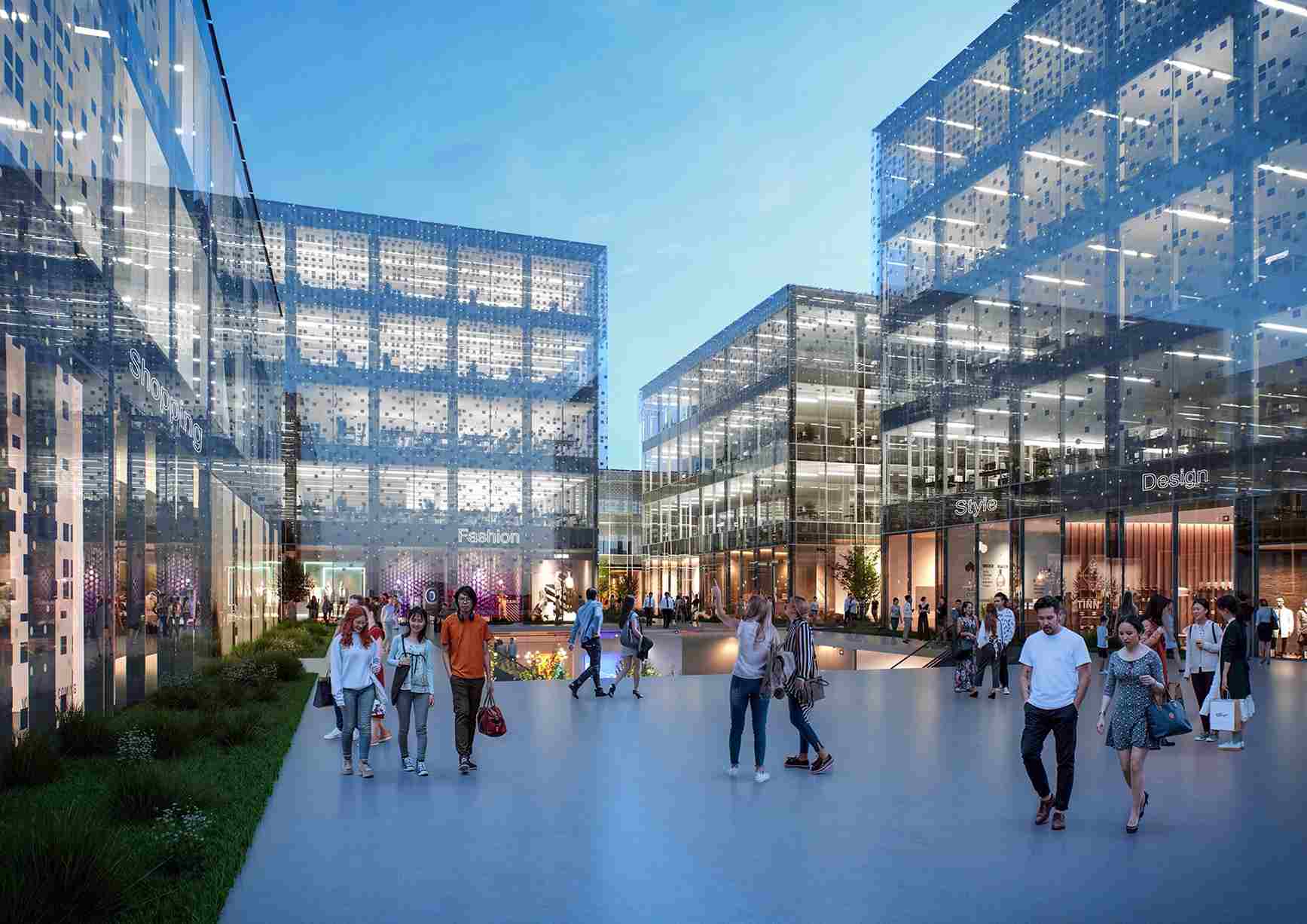
The museum’s permeable outer façade allows for natural ventilation, creating a passive heating and cooling system that adjusts to weather conditions.
According to Winy Maas, founding partner of MVRDV, the architectural firm behind the project, the aim is to repurpose the existing industrial structures while introducing new elements that symbolize a more sustainable future. The Hangzhou Oil Refinery Factory Park preserves and transforms existing structures into offices and retail spaces, while demolished structures are reconstructed using glass and incorporating photovoltaic spots. Additionally, new office buildings contribute to the park’s energy goals, with every surface designed to generate energy and potentially make the park energy-negative, supplying energy to the grid.
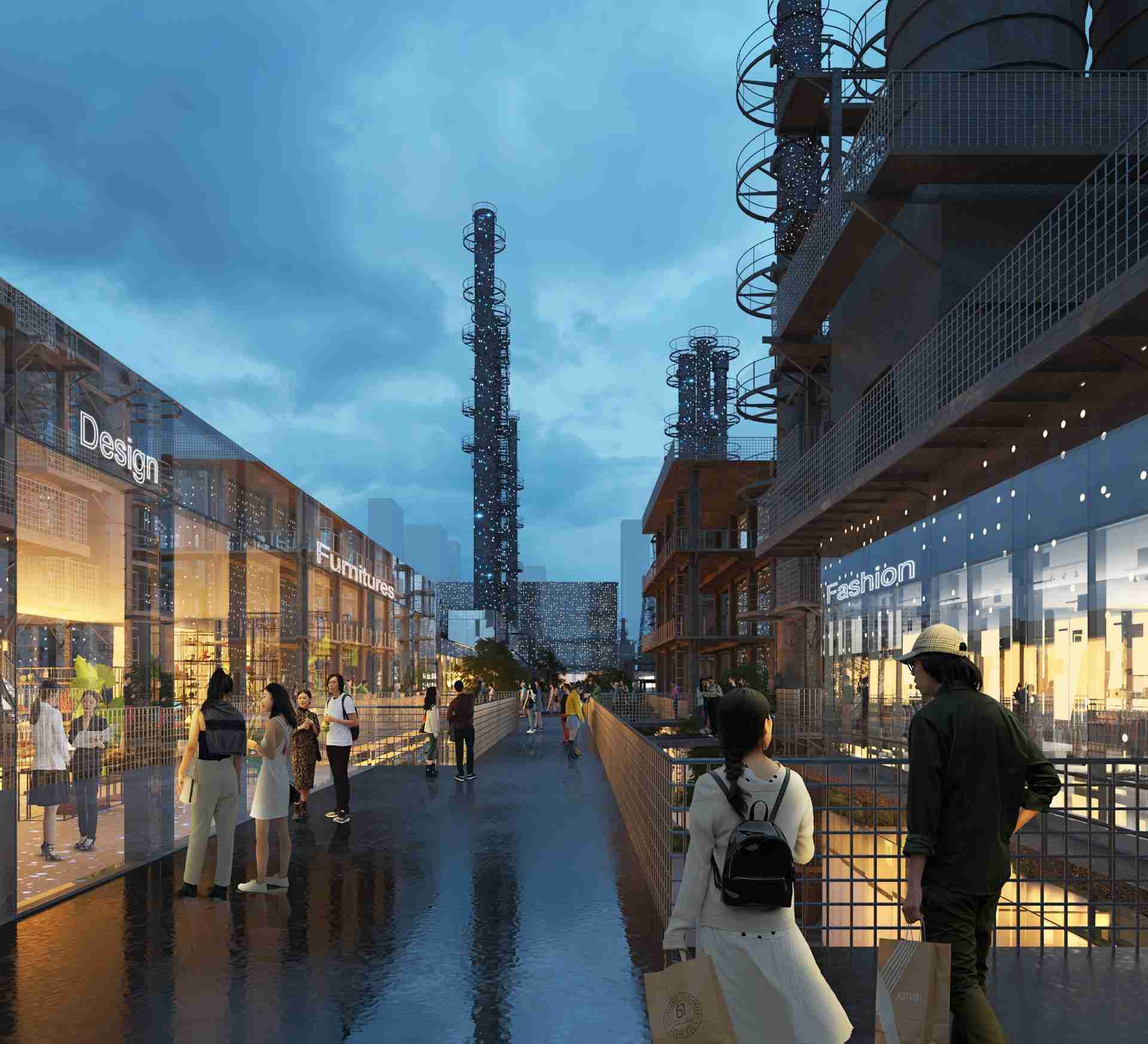
Thousands of small photovoltaic spots integrated into the façade generate solar energy, forming a solar painting designed strategically to maximize exposure and energy generation.
The Hangzhou Oil Refinery Factory Park’s natural elements are meticulously planned as a parametric forest, where species selection is algorithmically determined based on criteria such as shading, food production and biodiversity. This innovative approach creates a symbiotic relationship within the park's landscape, harmoniously blending nature and human activities.
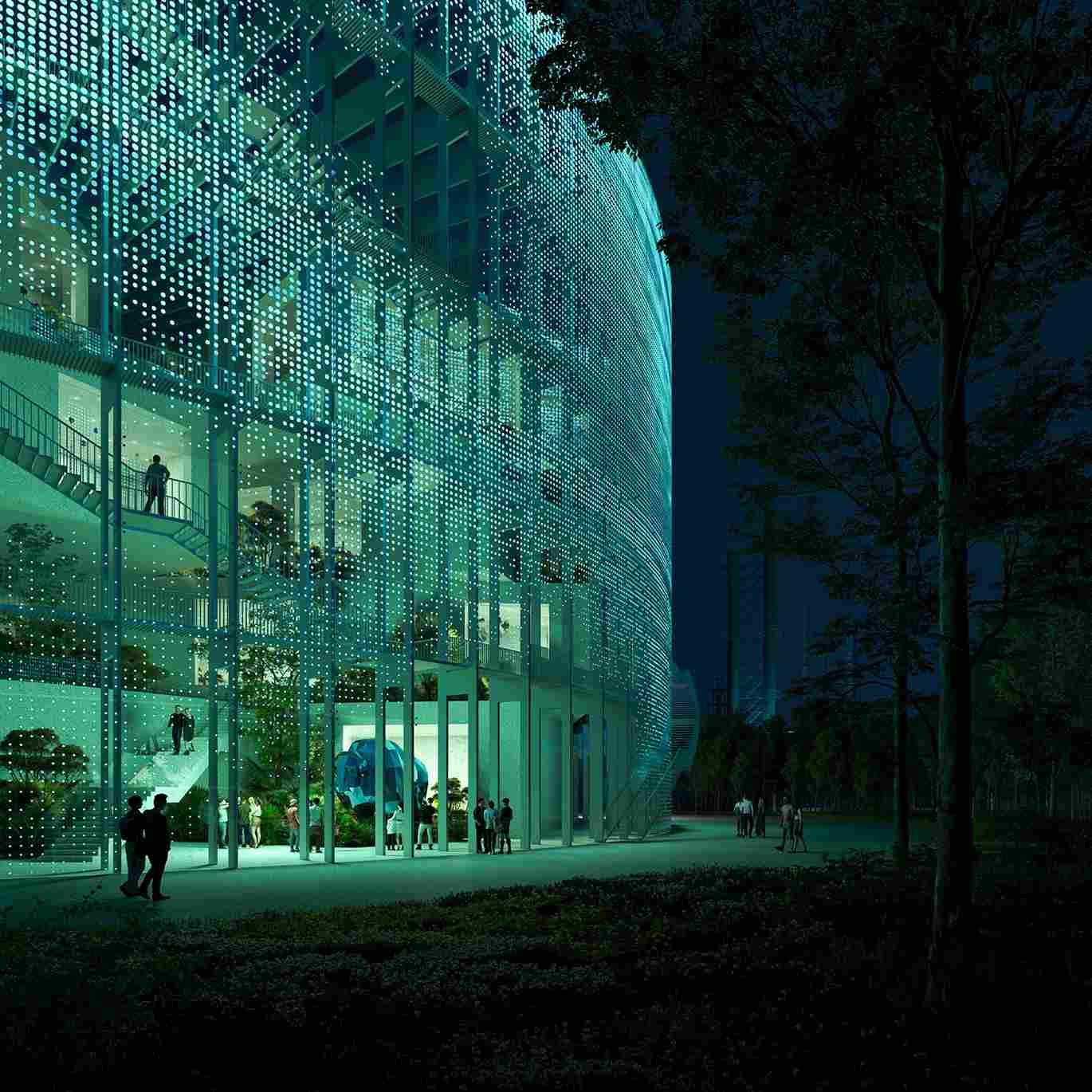
The Hangzhou Oil Refinery Factory Park also features a range of transformed, reconstructed and suggested silos, each serving various purposes, from immersive art experiences to retail kiosks and enclosed gardens.
The towers of the refinery buildings are skillfully integrated into the park’s landscape, offering viewpoints through stairs and platforms. The Hangzhou Oil Refinery Factory Park also features a range of transformed, reconstructed and suggested silos, each serving various purposes, from immersive art experiences to retail kiosks and enclosed gardens. These structures ensure that the park remains vibrant and engaging even after nightfall, providing a diverse range of activities for visitors to enjoy.
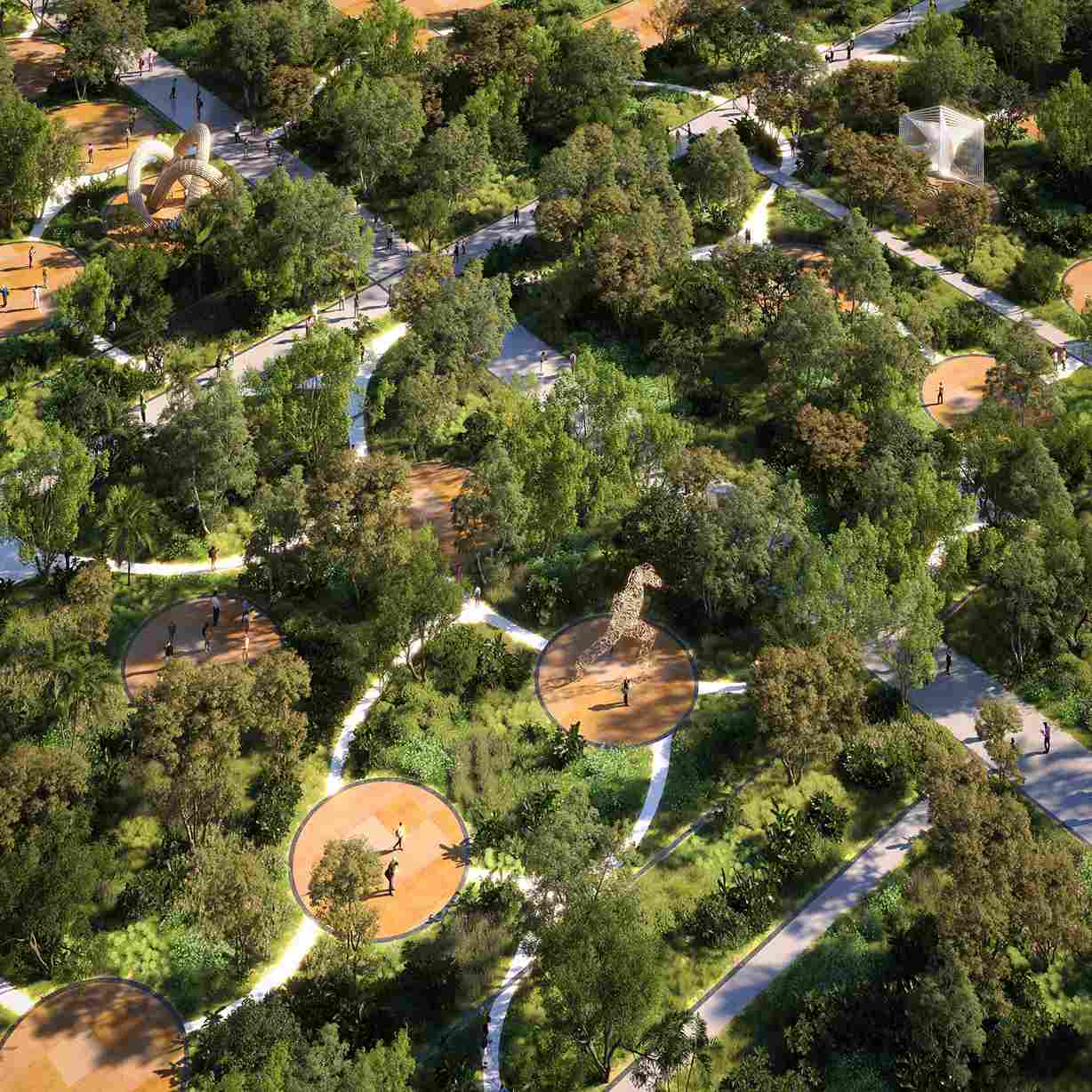
The towers of the refinery buildings are skillfully integrated into the park’s landscape, offering viewpoints through stairs and platforms.
Project details
Location: China Mainland
City: Hangzhou
Year: 2023
Surface: 170000 m²
Client: Hangzhou Grand Canal Protection Development and Construction Group; Hangzhou Chenxiang Industrial Heritage Comprehensive Protection and Development Co Ltd
Status: In progress
Architect: MVRDV
Founding partner in charge: Winy Maas
Partner: Wenchian Shi
Competition design: Kyo Suk Lee, Cosimo Scotucci, Yunxi Guo, Americo Iannazzone, Shushen Zhang, Gioele Colombo, Kefei Yan, Samuel Tam, Jiani You and Alexander Da Costa Gomez
Schematic design: Kyo Suk Lee, Cosimo Scotucci, Yunxi Guo, Shushen Zhang, Gioele Colombo, Kefei Yan, Chang Liu, Kevin Zhao, Sean Wang an dMing Kong
Visualisations: Antonio Luca Coco, Lorenzo D'Alessandro, Luana La Martina, Pavlos Ventouris, Jaroslaw Jeda, Angelo La Delfa, Marco Fabri, Stefania Trozzi and Ciprian Buzdugan
Strategy and development: Jammy Zhu
Copyright: MVRDV Winy Maas, Jacob van Rijs, Nathalie de Vries
Landscape architect: Openfabric
Structural engineer, building physics and environmental advisor: Buro Happold
Visualisations: MVRDV, Engram and MIR