
This new over 2100 sq m ‘Ørestad Church’ designed by Danish architecture studio Henning Larsen features the amazing use of wood. The entire structure showcase a stunning bark-like exterior with an array of inverted wooden roof domes. The project is in conceptual phase right now. Read more about the project below on SURFACES REPORTER (SR):
Also Read: TSDS Interior Architects Chooses Timber To Complete The Construction of Oikumene Church in Indonesia
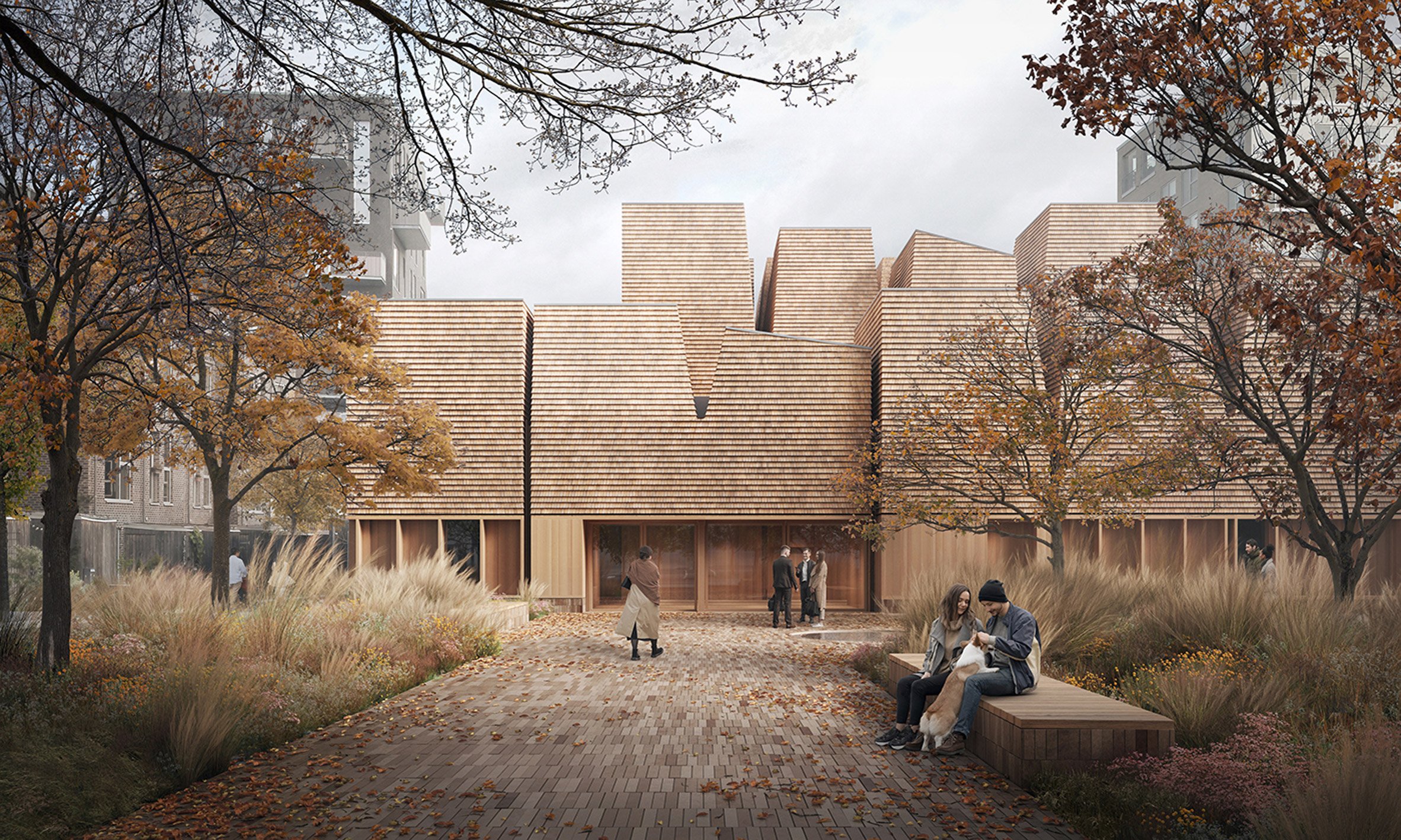
Envisioned and designed by European Prize for Architecture laureates Henning Larsen, the new Ørestad Church is located close to the protected natural area of Amager Fæelled in the Danish capital. This is the first church to be built in Copenhagen in more than three decades. The firm called it a ‘modern monument’. Henning Larsen delivered the proposal for the church in association with the engineering firm Ramboll and Danish studio Platant.
Inverted Roof Let Light Into The Church
The renderings released by the firm depict numerous volumes constructed close to one another and topped with trapezoidal roofs at different heights and angles.
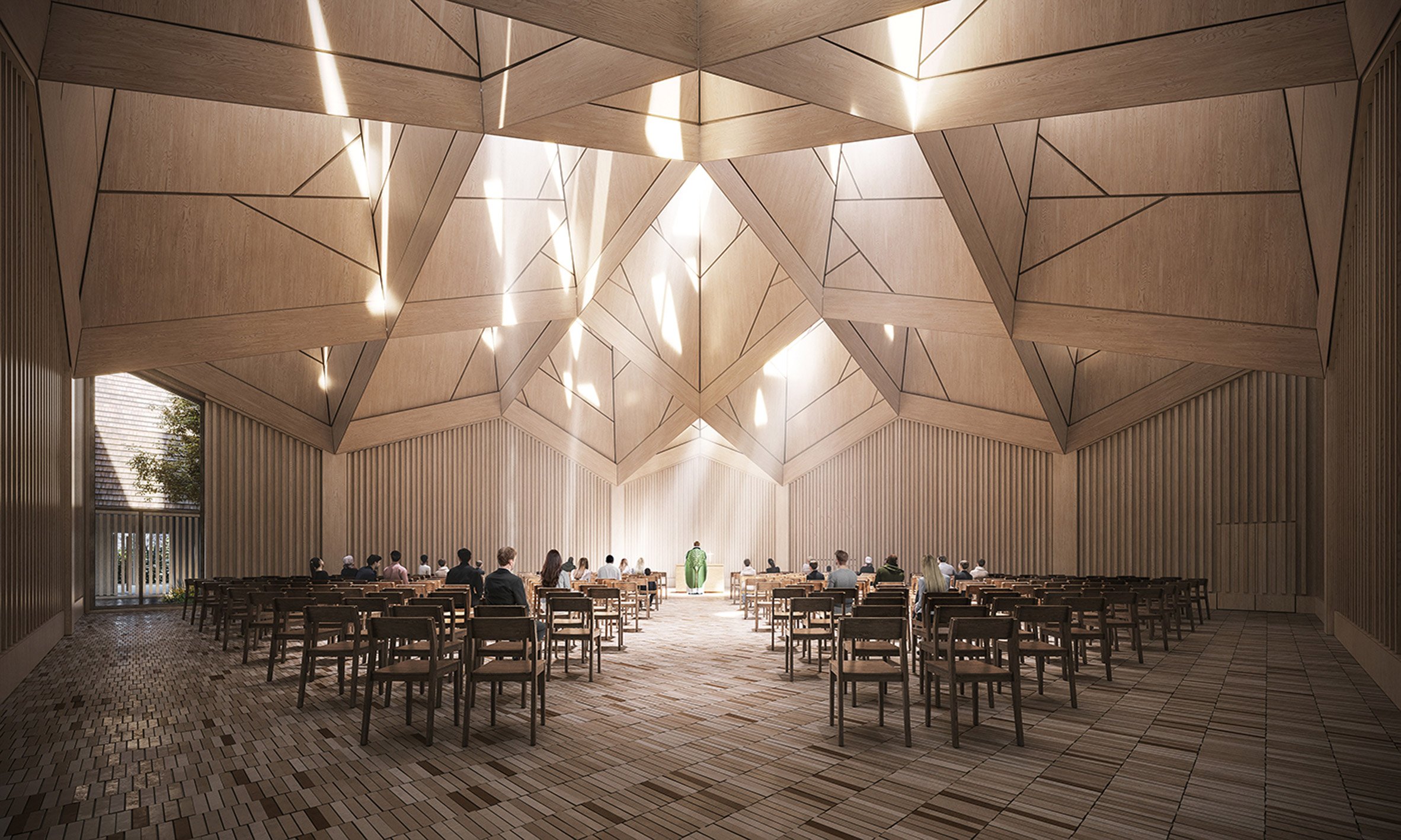 Inverted wooden roofs allow ample natural light to enter the structure.
Inverted wooden roofs allow ample natural light to enter the structure.
Integrating Nature
The purpose of the studio is to assimilate nature and natural materials in the design hence the raw feel of wood has been decided for the façade. The firm is tasked to create a building that linkers in people’s minds. Hence, they have chosen to construct a building that "Tasked with designing a building that lingers in your mind, we have chosen to create a building that sits in complete harmony with its surroundings."
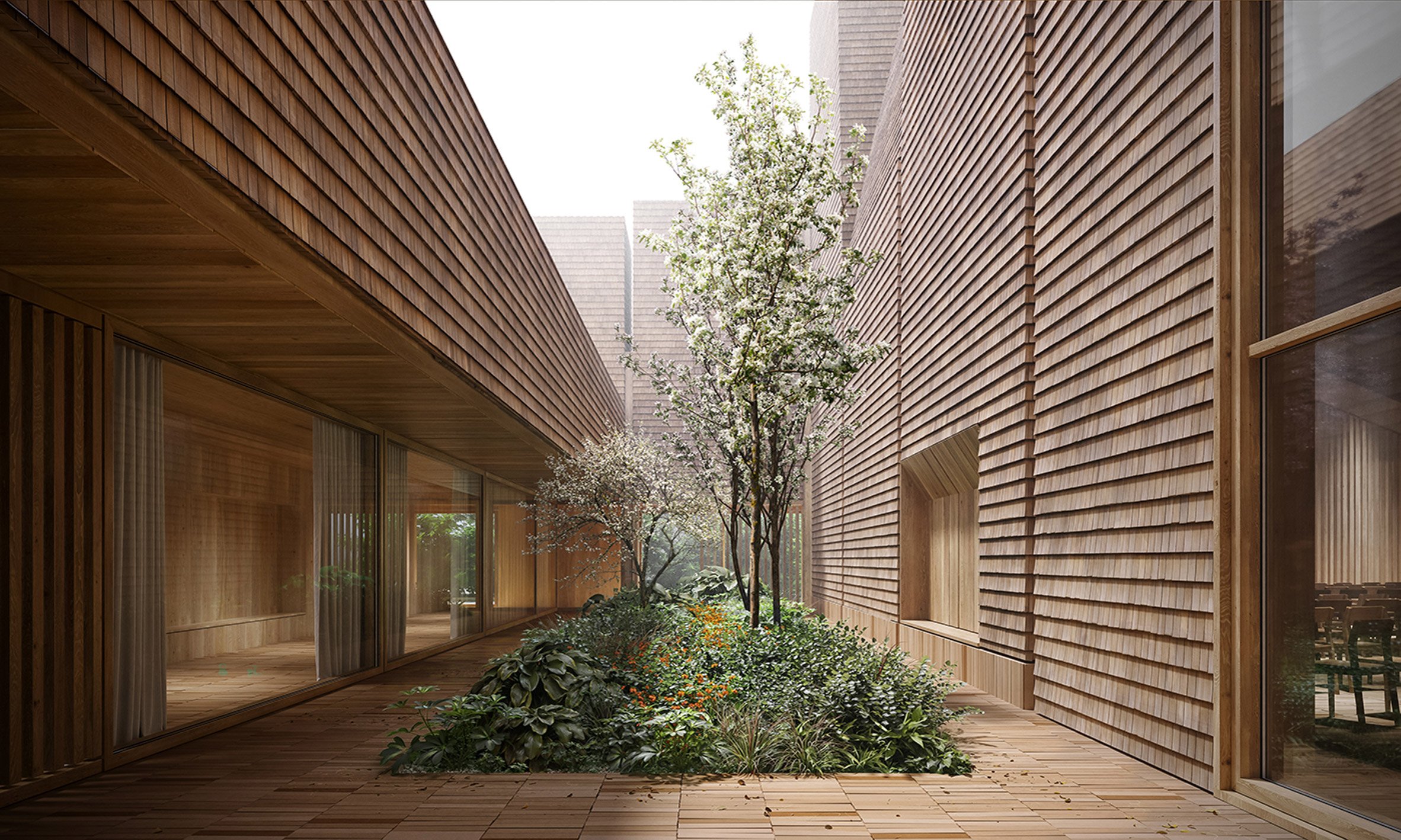 The structure gives an organic feel with its wooden and bark-like façade. It is set to be built using timber and finished with wooden shingles.
The structure gives an organic feel with its wooden and bark-like façade. It is set to be built using timber and finished with wooden shingles.
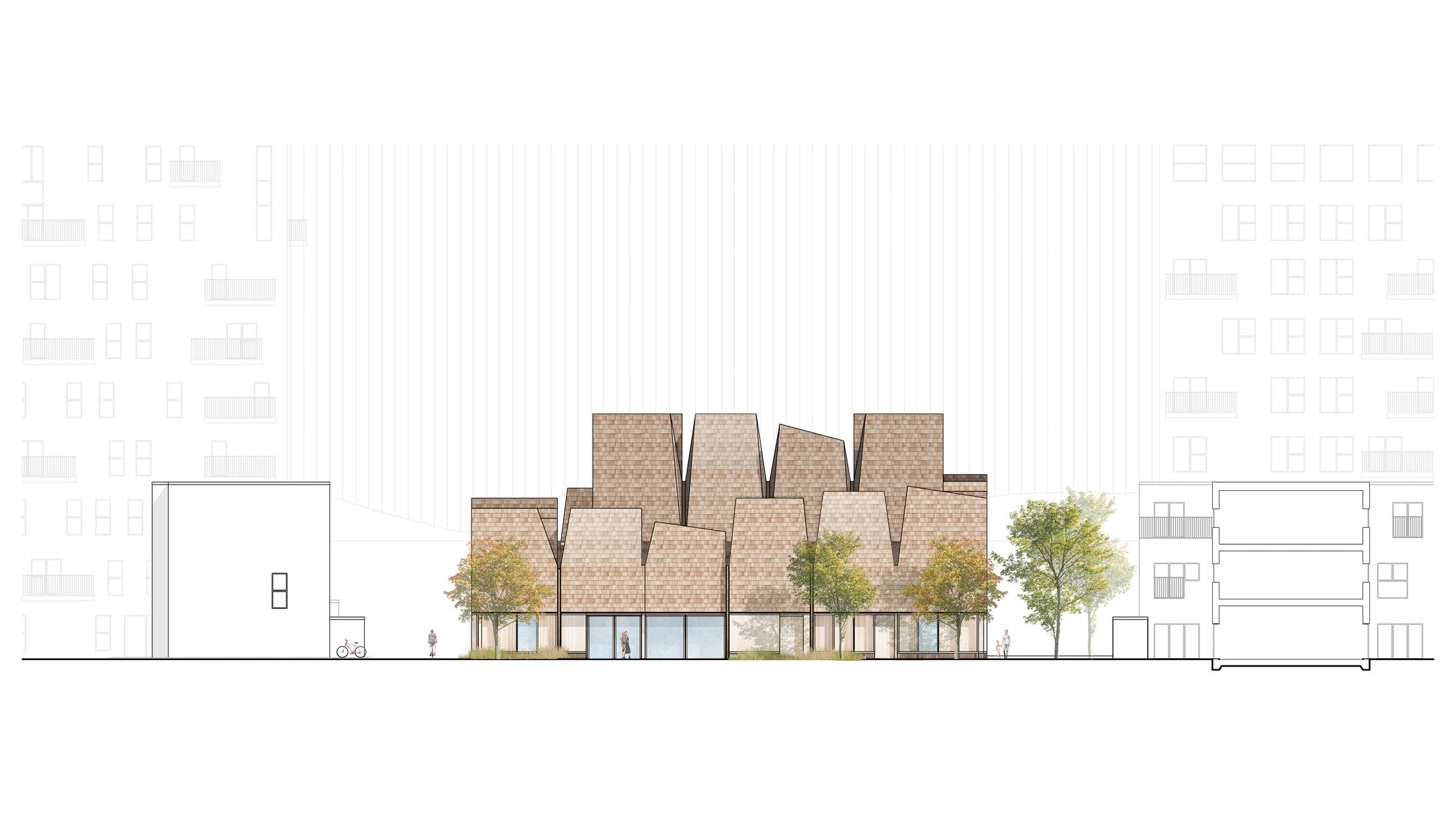
The structures give a "sensation of standing under a canopy of trees in a forest". "The intention is to create a church that can command attention, untouched by the bustle of the city, filled with spaces of distinguished simplicity that offer residents solace from their everyday life," said Henning Larsen global design director Jacob Kurek.
Also Read: Seoinn Design Group and Eunseok Lee create Two Curved Stone Towers for Saemoonan Church | Fascinating Façade
Inside the Church’
The church will have a brick floor inside that will have a variation of colours and glazing. The same brick will be used in creating benches and podiums both inside and outside the structure.
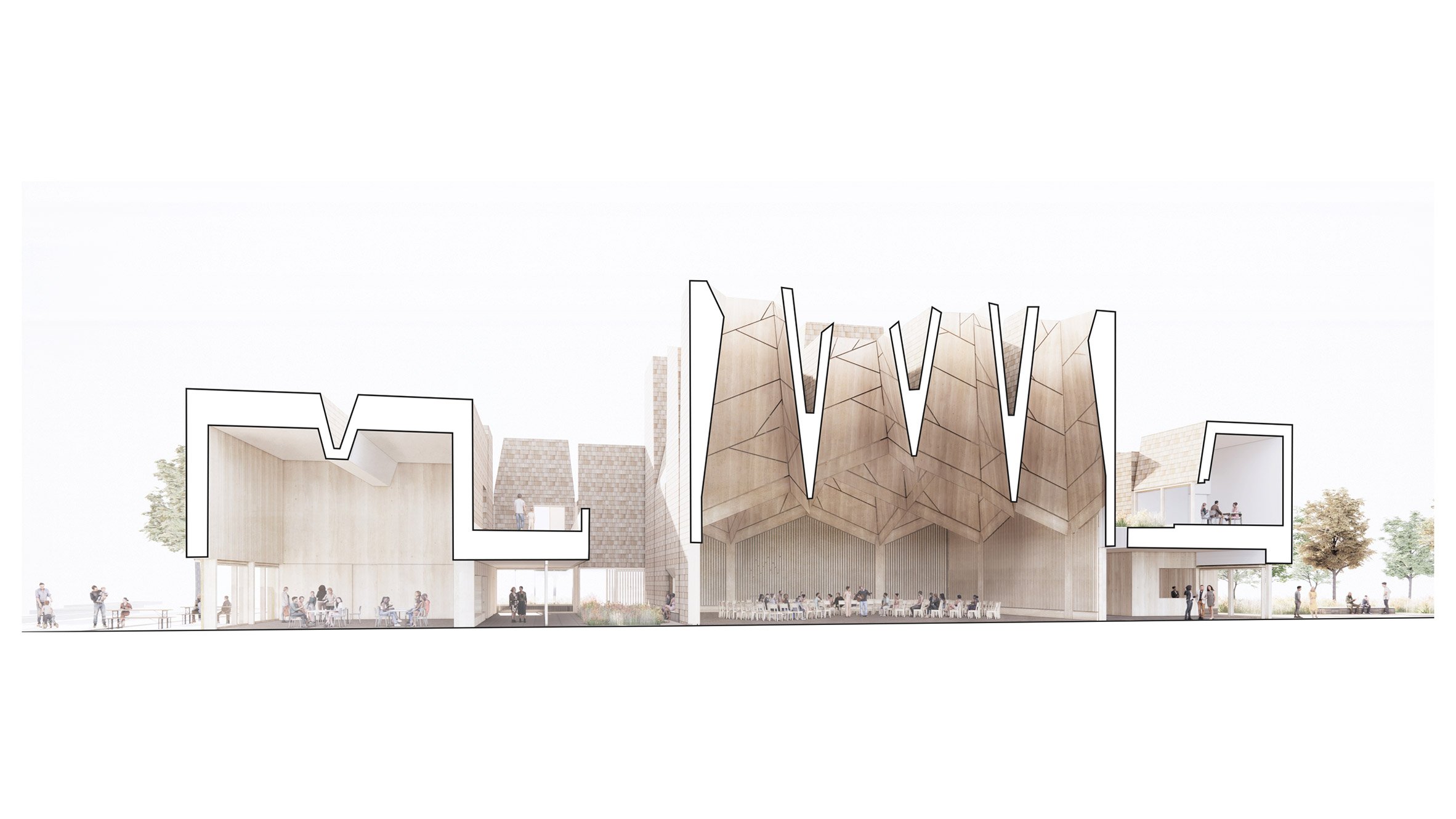 There will be a flexible room inside the church that will be used to host various ceremonies and services and be completed by a chapel. Further, the church comprises an office and several informal cultural spaces positioned around a sheltered courtyard. The garden inside the green courtyard will be planted with numerous green trees, including grasses, cherry trees and herbaceous perennials reflecting the nature of Amager Fælled, a nearby shielded area. The planting allows people to get shady or bright areas as power the changing seasons for meditation and reflection.
There will be a flexible room inside the church that will be used to host various ceremonies and services and be completed by a chapel. Further, the church comprises an office and several informal cultural spaces positioned around a sheltered courtyard. The garden inside the green courtyard will be planted with numerous green trees, including grasses, cherry trees and herbaceous perennials reflecting the nature of Amager Fælled, a nearby shielded area. The planting allows people to get shady or bright areas as power the changing seasons for meditation and reflection.
Inside, a flexible room will be used for different ceremonies and services and be complemented by a chapel. Ørestad Church will also have an office and several informal cultural spaces positioned around a shielded courtyard.
The design entrenches modern design concepts of social sustainability into its core. The construction of the building is set to start in 2024, with its sanctification planned for 2026.
Project Details
Project Name: Ørestad Church
Architecture Firm: Henning Larsen
Location: Copenhagen, Denmark
Year: 2024-2026
Size: 2100 sqm
Client: Islands Brygges Parish
Engineer: Ramboll
Sustainability: DGNB Gold
Community engagement: Platant
Renders: Vivid Vision
Keep reading SURFACES REPORTER for more such articles and stories.
Join us in SOCIAL MEDIA to stay updated
SR FACEBOOK | SR LINKEDIN | SR INSTAGRAM | SR YOUTUBE
Further, Subscribe to our magazine | Sign Up for the FREE Surfaces Reporter Magazine Newsletter
You may also like to read about:
This Chinese Cafe in England is a Potpourri of Colours and Patterns | Studio Sam Buckley
The Influence of Ancient Greece on Modern Architecture
and more…