
Sachin Bandukwala and Melissa Smith of Banduk Smith Design Studio were tasked to transform a five-story building into a library and design center. Dubbed ‘Arthshila Architecture and Design Library, the project was an experiment in vertical living. The new building takes advantage of newfound air space, efficiently organized services, sweeping views across the city, and potential for both stack and cross ventilation. The architect duo shares with SURFACES REPORTER (SR) what other transformations have been done in the creation of the building. Scroll down to read:
Also Read: Quilted Patterns Wrap The Façade of Monte Carlo’s New Corporate Headquarters in Ahmedabad | Edifice Consultants
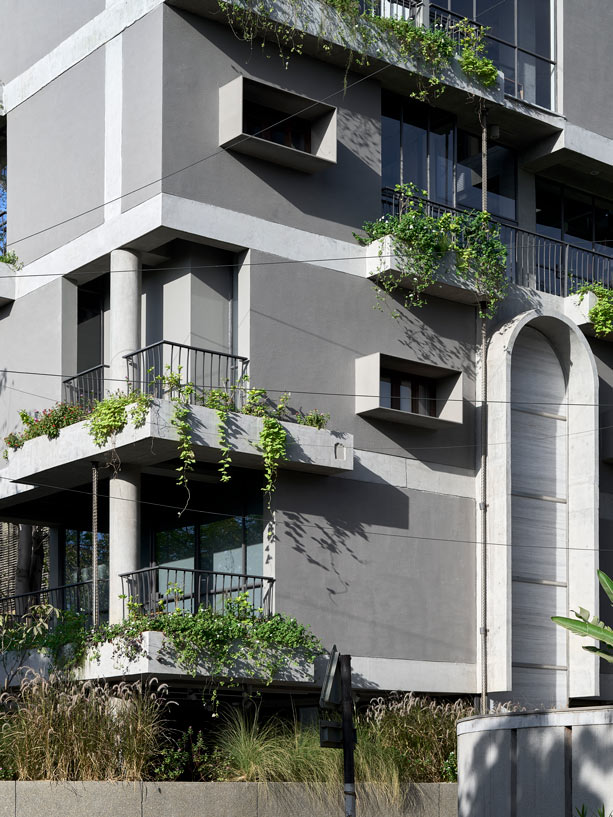
This project celebrates the unintended outcomes that arise when a building lives beyond its program.In 2014, the Tower House was an experiment in vertical living. A small plot in an area whose building height limits had recently risen, this five-story bungalow leveraged the newfound air space, taking advantage of the benefits of moving vertically with efficiently organized services, views across the city, and potential for both stack and cross ventilation.
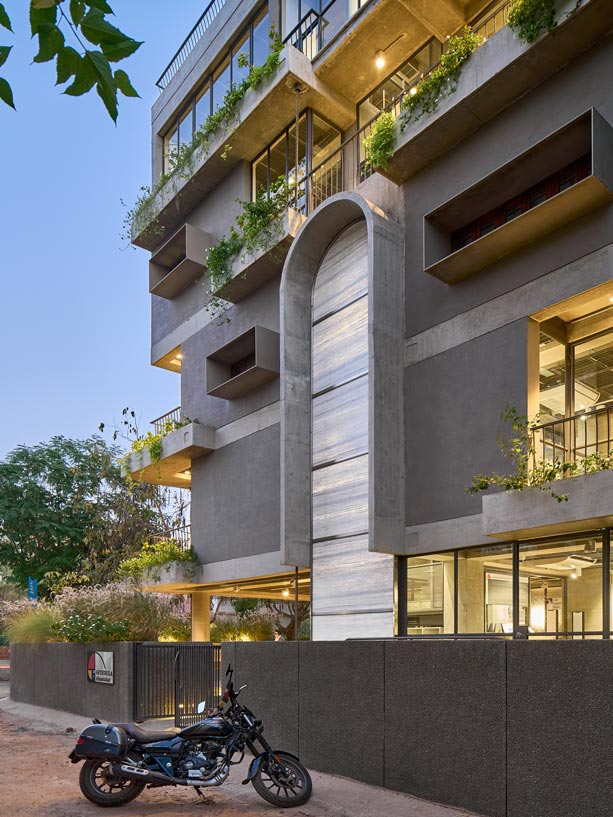 On a tiny floor plate, the design generated the experience of a house, with a diversity of spatial types throughout its section. A concrete frame provided the skeleton, while central vertical circulation allowed openings on all sides and an outward-looking entry to every room.
On a tiny floor plate, the design generated the experience of a house, with a diversity of spatial types throughout its section. A concrete frame provided the skeleton, while central vertical circulation allowed openings on all sides and an outward-looking entry to every room.
A Major Transformation
The building changed hands and was converted from a multigenerational family home to a nuclear family residence, and then to an open-plan office space.
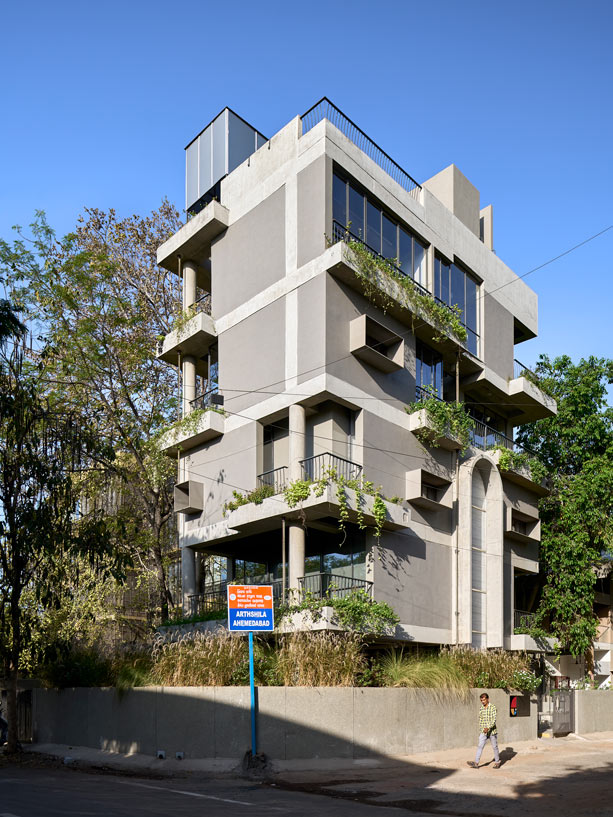 “In 2021, it changed hands again, we were asked back to the project to recreate it as a library and design center after the previous owner himself had made a series of modifications. We took the building as an artifact to be extended, and used the opportunity to rethink how the concrete frame, built to exploit code limits, could be applied to a new program,” tells Sachin.
“In 2021, it changed hands again, we were asked back to the project to recreate it as a library and design center after the previous owner himself had made a series of modifications. We took the building as an artifact to be extended, and used the opportunity to rethink how the concrete frame, built to exploit code limits, could be applied to a new program,” tells Sachin.
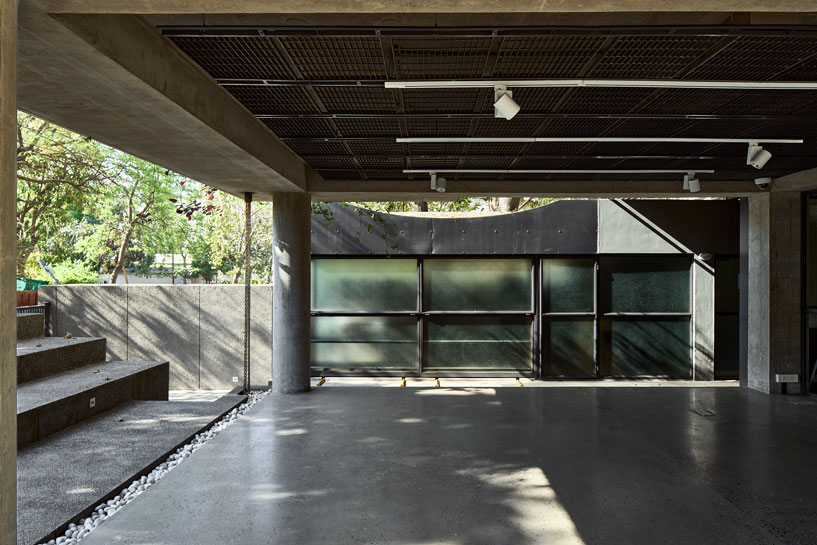 To shift from private to public, the ground floor is opened to create a continuous, yet contained, a public amphitheater for outdoor events. “The aggregate plaster used to finish them was created by crushing excess stone flooring we removed from the building. Public space moves up through a carefully inserted staircase that opens to public galleries on the second floor and library reading rooms on the third and fourth,” shares Melissa.
To shift from private to public, the ground floor is opened to create a continuous, yet contained, a public amphitheater for outdoor events. “The aggregate plaster used to finish them was created by crushing excess stone flooring we removed from the building. Public space moves up through a carefully inserted staircase that opens to public galleries on the second floor and library reading rooms on the third and fourth,” shares Melissa.
Also Read: The Rough Stone Exterior Gives A Rustic Touch To This Home in Ahmedabad | OpenIdeas Architecture
Five-story Steel Bookshelf- The Backbone
A five-story cut in the slab reinforces the public nature of the space – the building’s five-story water-jet cut steel bookshelf has become its backbone, anchoring the shifting spaces on each floor.
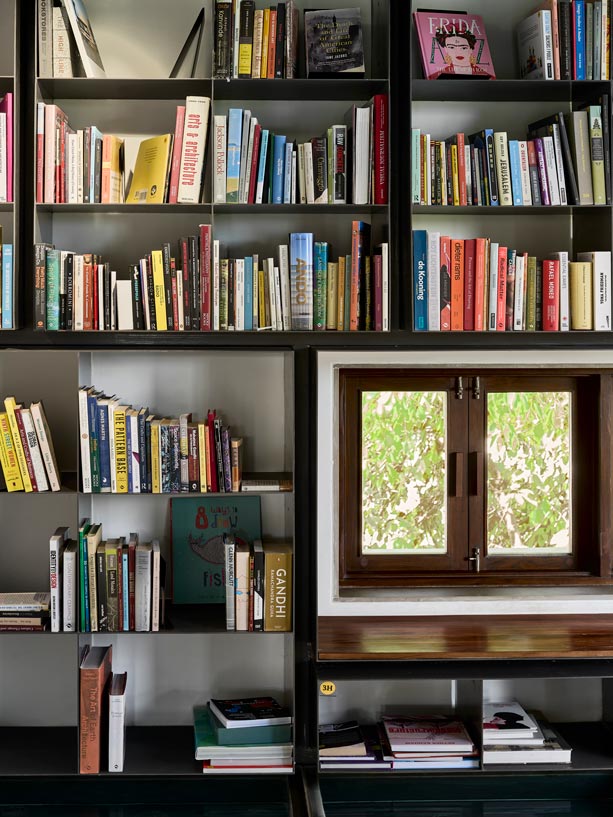 The depth of the bookshelf and a well-protected window creates a focused, intimate, seat within the shelf. The section of the building is literally visible through a glass cut adjacent to the shelf - a response to the removal of an errant stairway, and an opportunity to tie together each floor with a bit of a thrill. The double-frame steel negotiates the varying beam and surface levels while supporting the cantilevered shelf.
The depth of the bookshelf and a well-protected window creates a focused, intimate, seat within the shelf. The section of the building is literally visible through a glass cut adjacent to the shelf - a response to the removal of an errant stairway, and an opportunity to tie together each floor with a bit of a thrill. The double-frame steel negotiates the varying beam and surface levels while supporting the cantilevered shelf.
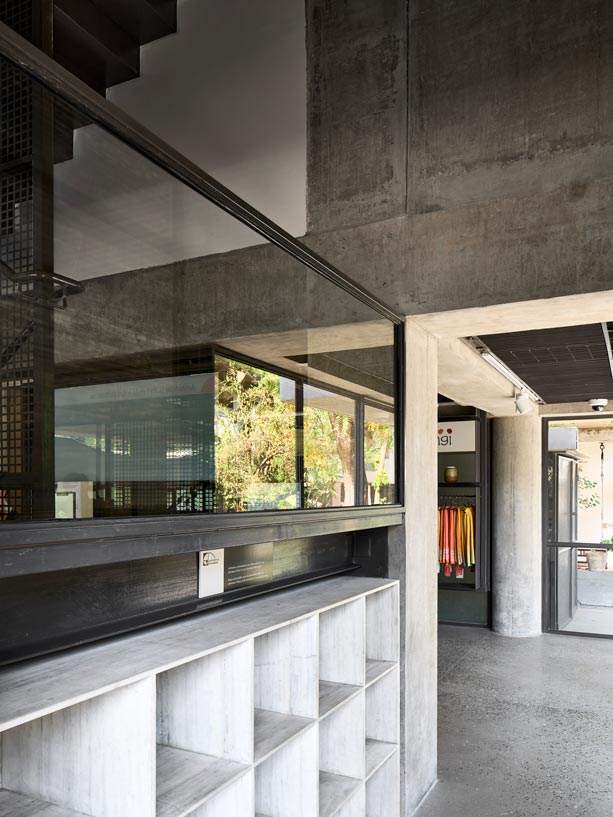 The new building has a transformed fenestration system, which accommodates slight alterations in the enclosure. With small moments – the insertion of a terraced stair, the subtle extension of the fenestration – they play with accidental adjacencies and exploit unintended intersections.
The new building has a transformed fenestration system, which accommodates slight alterations in the enclosure. With small moments – the insertion of a terraced stair, the subtle extension of the fenestration – they play with accidental adjacencies and exploit unintended intersections.
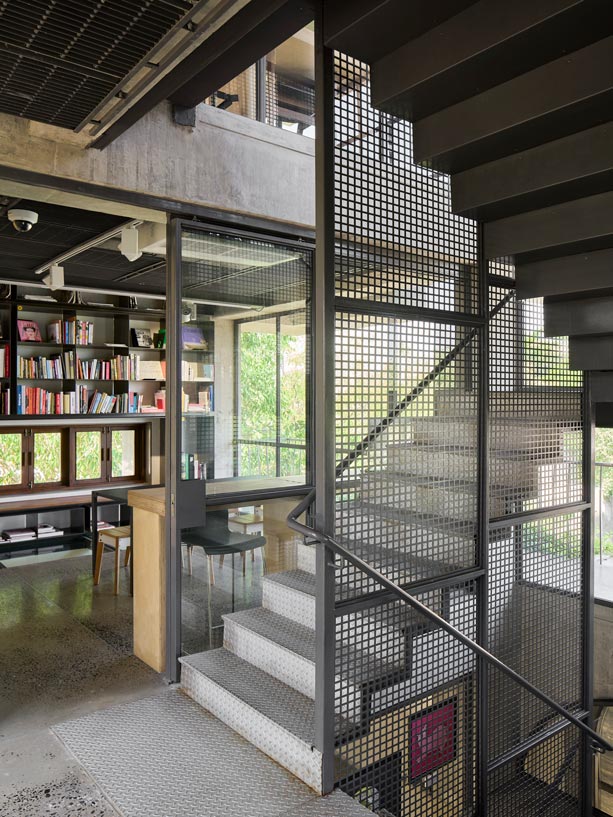 The facade wrapping balconies are moments to break with the logic of the vertical structure.
The facade wrapping balconies are moments to break with the logic of the vertical structure.
Project Details
Site Name: Arthshila Architecture and Design Library (Tower House Transformation)
Type of Project: Architecture
Location: Ambawadi, Ahmedabad, Gujarat
Lead Architects: Sachin Bandukwala, Melissa Smith
Architectural Design Team: Sampurna Pattanaik, Marut Gajjar
Structural Consultants: StrucArt Design Consultants
About the Firm
BandukSmith Studio is an award winning architecture, urban design, and research practice founded by Sachin Bandukwala and Melissa Smith, based in Ahmedabad, India. Their work engages processes of making through built projects that explore the boundaries of material and craft in the context of contemporary Indian construction. The firm takes on projects at any scale, and the practice shifts from furniture and interior, to architecture and the design public space. The studio combines a materially sensitive approach to design with respect for the context into which each project is placed.
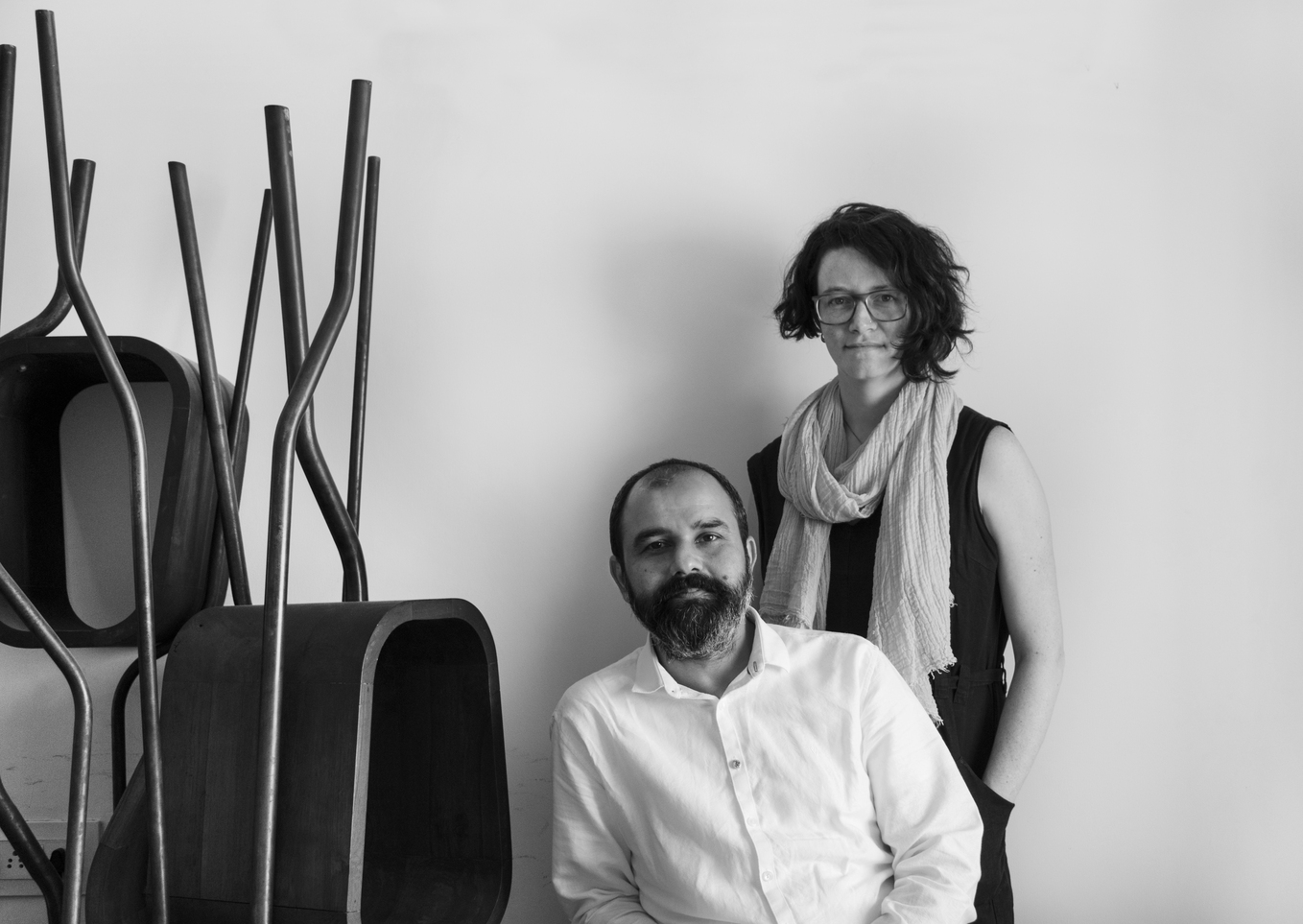
Keep reading SURFACES REPORTER for more such articles and stories.
Join us in SOCIAL MEDIA to stay updated
SR FACEBOOK | SR LINKEDIN | SR INSTAGRAM | SR YOUTUBE
Further, Subscribe to our magazine | Sign Up for the FREE Surfaces Reporter Magazine Newsletter
You may also like to read about:
Seven Courts Fill This 3-BHK Farmhouse With Fresh Air, Sunlight and Serenity | PVDRS | Gujarat
A Bungalow in Gujarat That Gives The Pleasure of Farmhouse Within the City Limits | Usine Studio
Steel and Brick Farmhouse in Bharuch Woven Around Chikoo Trees | Dipen Gada and Associates
and more…