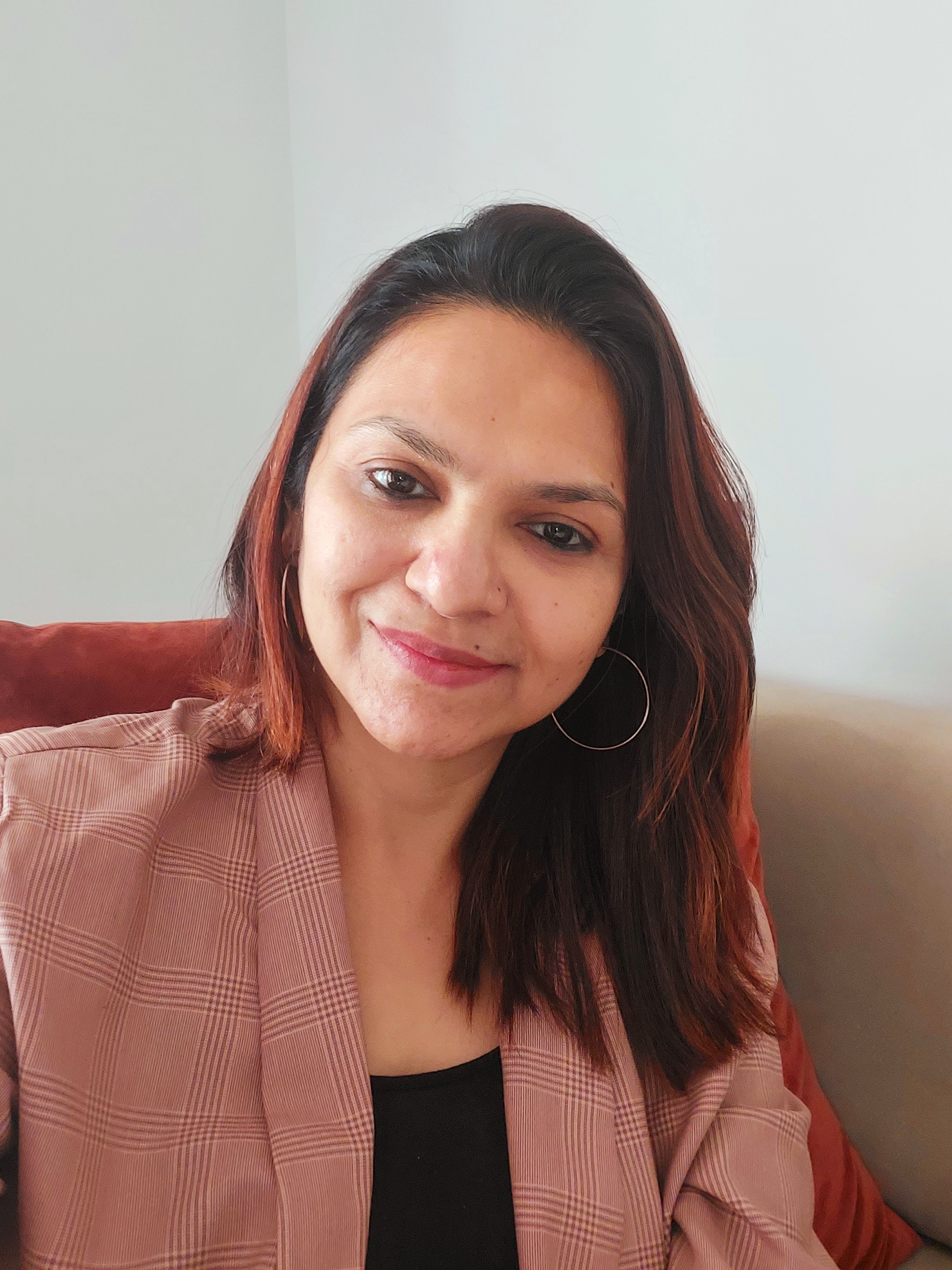
Sprawled across 1200 square feet, stepping into the newly designed workspace by K Studio Designs led by Karishma Sutaria will surely leave anyone dazzled. Complemented with thoughtfully curated furnishings, exceptional craftsmanship, metallic artwork, ample greenery, hushed hues with meticulously chosen lounges, unique seating spaces, and a refreshing workstation, Sun Orbit embodies the personalities of the power couple hailing from two different professions. The design team has shared detailed info about this office with SURFACES REPORTER (SR). Read on:
Also Read: Arthshila Depicts Transformation Of A Five-Storey Family Home Into A Library | Ahmedabad | Banduk Smith Studio
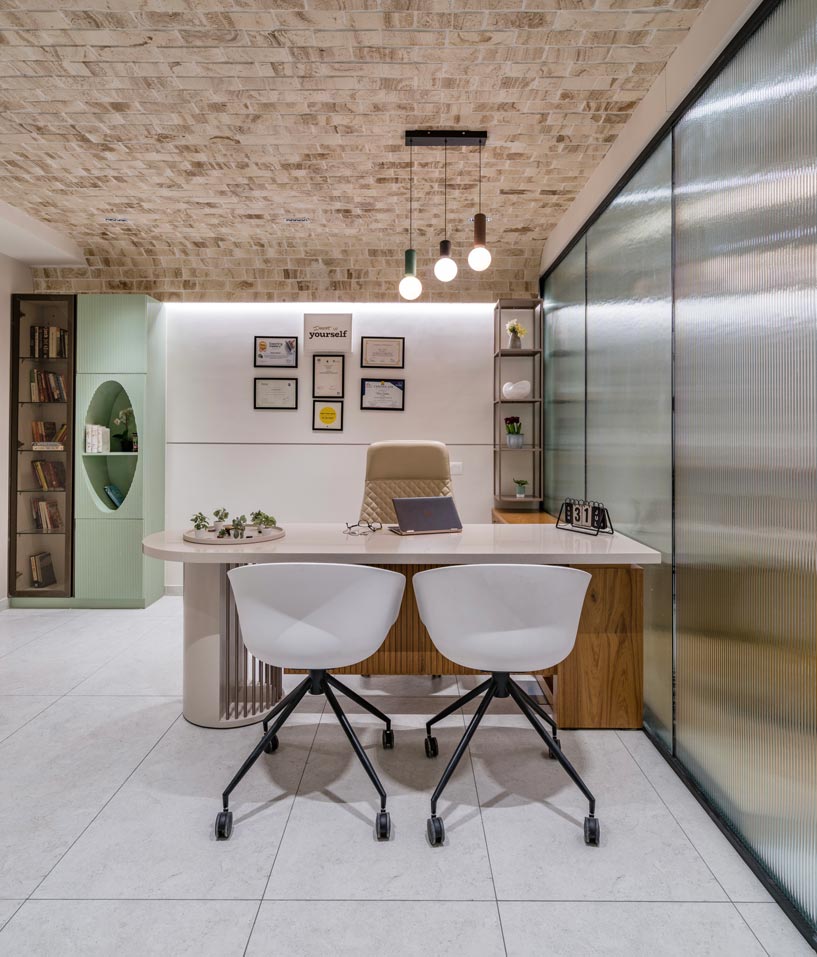
Inspirational Waiting Area
The allure and splendour interwoven with delicacy begin to unfurl as soon as one enters the waiting area emblazoned with frames of Indian legends and inspirational quotes. One does not see the humdrum lounge set up. The designers outdid themselves by giving the sofa a Corian and wooden finish that provides a panache to the area.
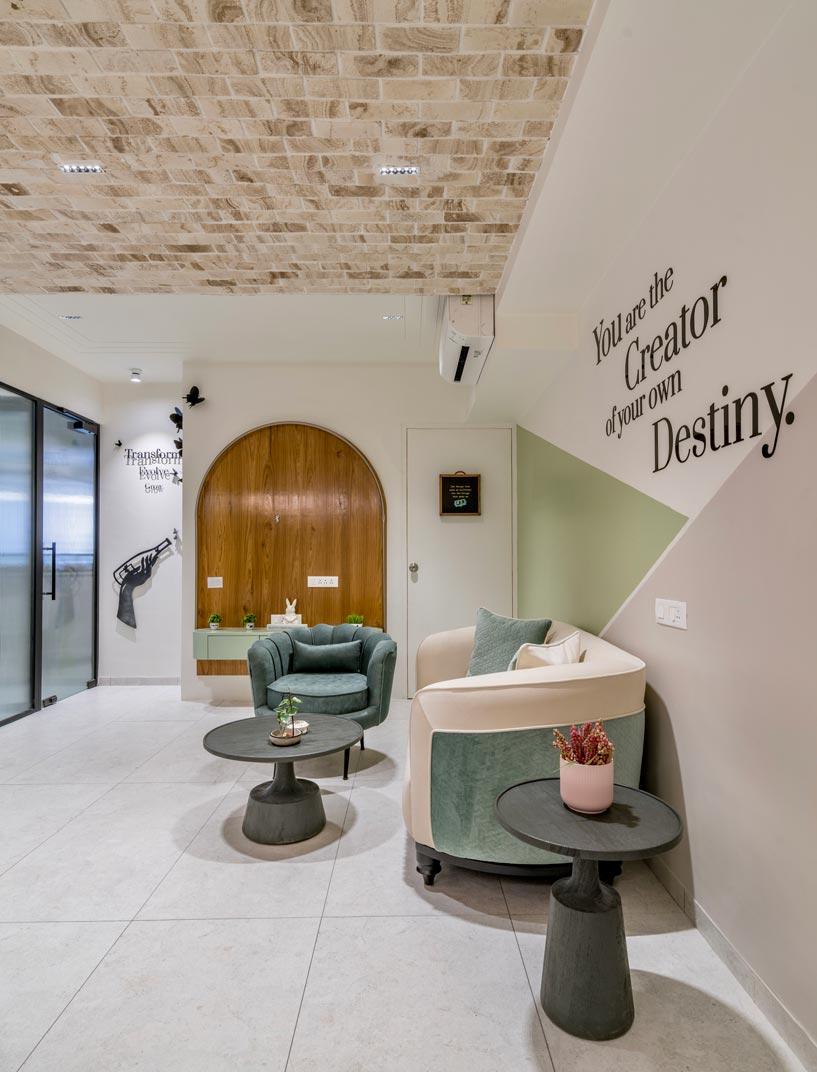 There is ample profile lighting in the space, with which the ceiling designed with POP and wood integrates an essence of dynamics and beauty. The array of plants in the waiting area and the amalgamation of soothing colours for the wall unsheathes a feeling of freshness and heightens the voguish ambiance of the overall space.
There is ample profile lighting in the space, with which the ceiling designed with POP and wood integrates an essence of dynamics and beauty. The array of plants in the waiting area and the amalgamation of soothing colours for the wall unsheathes a feeling of freshness and heightens the voguish ambiance of the overall space.
Minimal Interiors Dotted With Beautiful Artworks
The eclectic artwork of the world map creates a striking entrée into a carefully thought-out passage of the workstation and waiting area. For privacy, a minimal yet modish tinted glass partition was installed between the workstation and the waiting area, keeping the spaces open with minimum visual obstruction.
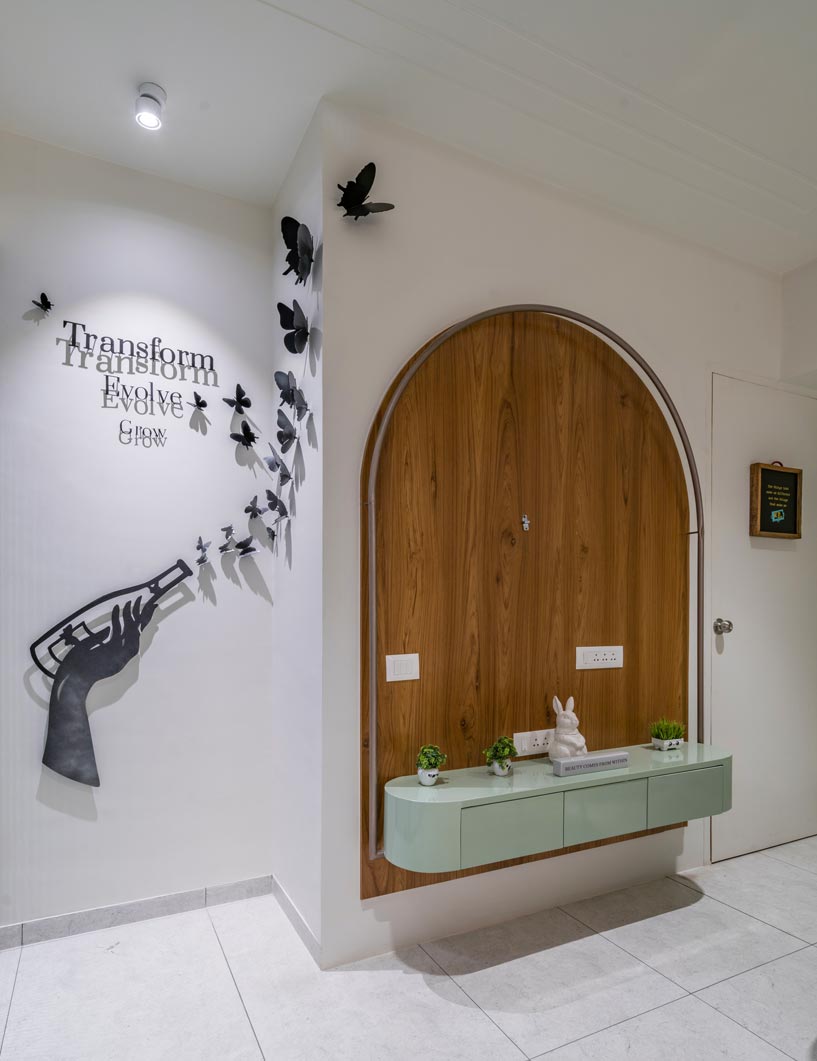 Also, from a utilitarian perspective, to prevent the workstation from seeming cramped and enclosed, the ceiling was left bare. The two panels that descend from the top not only add an element of aesthetics but also address the lighting issue. The overall Italian marble finish of the wallpaper-wrapped panels brings finesse that lends the space a sense of splendour. The corner is adorned with exquisite hanging plants along with opulent art in the form of a big designer clock mounted on the wall.
Also, from a utilitarian perspective, to prevent the workstation from seeming cramped and enclosed, the ceiling was left bare. The two panels that descend from the top not only add an element of aesthetics but also address the lighting issue. The overall Italian marble finish of the wallpaper-wrapped panels brings finesse that lends the space a sense of splendour. The corner is adorned with exquisite hanging plants along with opulent art in the form of a big designer clock mounted on the wall.
A blend of modern and sophistication
“A business coach by profession, my client already had a vivid picture of what she wanted for her cabin: elegance, charm, uniqueness, and finesse that would complement her personality and inspire the clients to open up during the discussion sessions.,” shares Karishma.
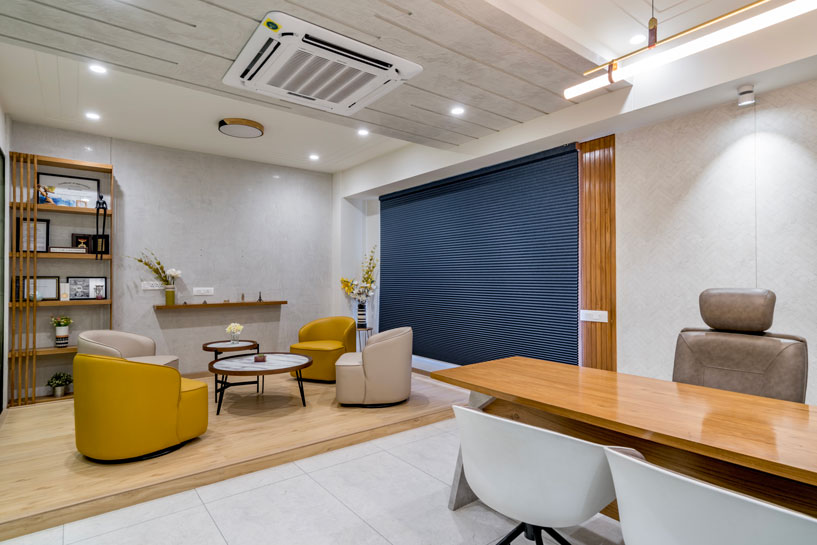
Outfitted with a striking curved brick ceiling, it lends an essence of modernity and sophistication to the cabin. The library unit that stands sentinel to one corner offers a cozy nook for reading and relaxation, while the designer metallic based curvature table in Corian finish, the soft pastel tone of the couch, and the unique visitor’s chairs elevate the overall décor.
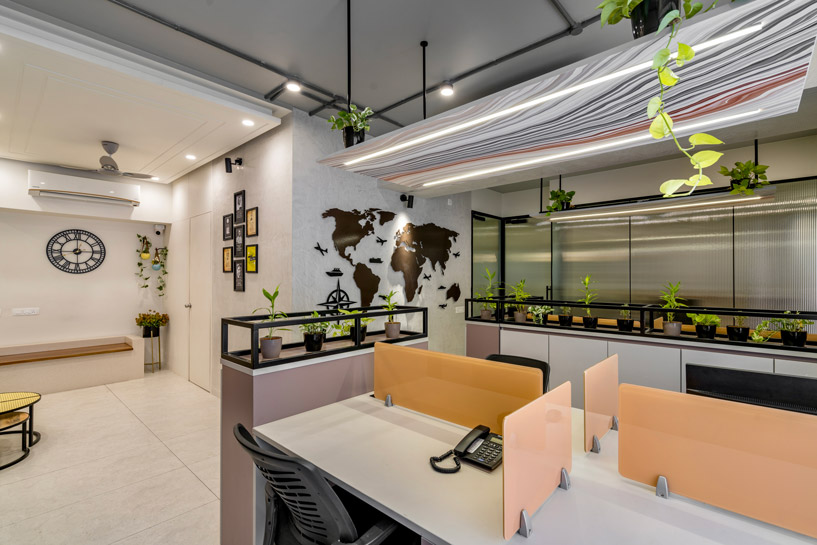 The artistic overlay of the mural and butterflies, foregrounding the theme, “transform, evolve, and grow,” adheres to her objective of inspiring the clients and helping them through their journey. Even the minutest details, the small plantation with the stone pieces on the table she could use during her sessions were, to her delight, curated to perfection, keeping her preferences and profession in mind.
The artistic overlay of the mural and butterflies, foregrounding the theme, “transform, evolve, and grow,” adheres to her objective of inspiring the clients and helping them through their journey. Even the minutest details, the small plantation with the stone pieces on the table she could use during her sessions were, to her delight, curated to perfection, keeping her preferences and profession in mind.
Also Read: Multiple Layers of Exposed Brick Act As Buffer Spaces In This Corporate Office Within Dense Urban Fabric | Ahmedabad | UA Lab
Sleek and minimalist industrialist’s cabin
Separated by a fluted glass partition and very similar to the other areas, the design of Ravi's cabin, an industrialist by profession, was designed to suit his taste to look modest, minimal, and sleek.
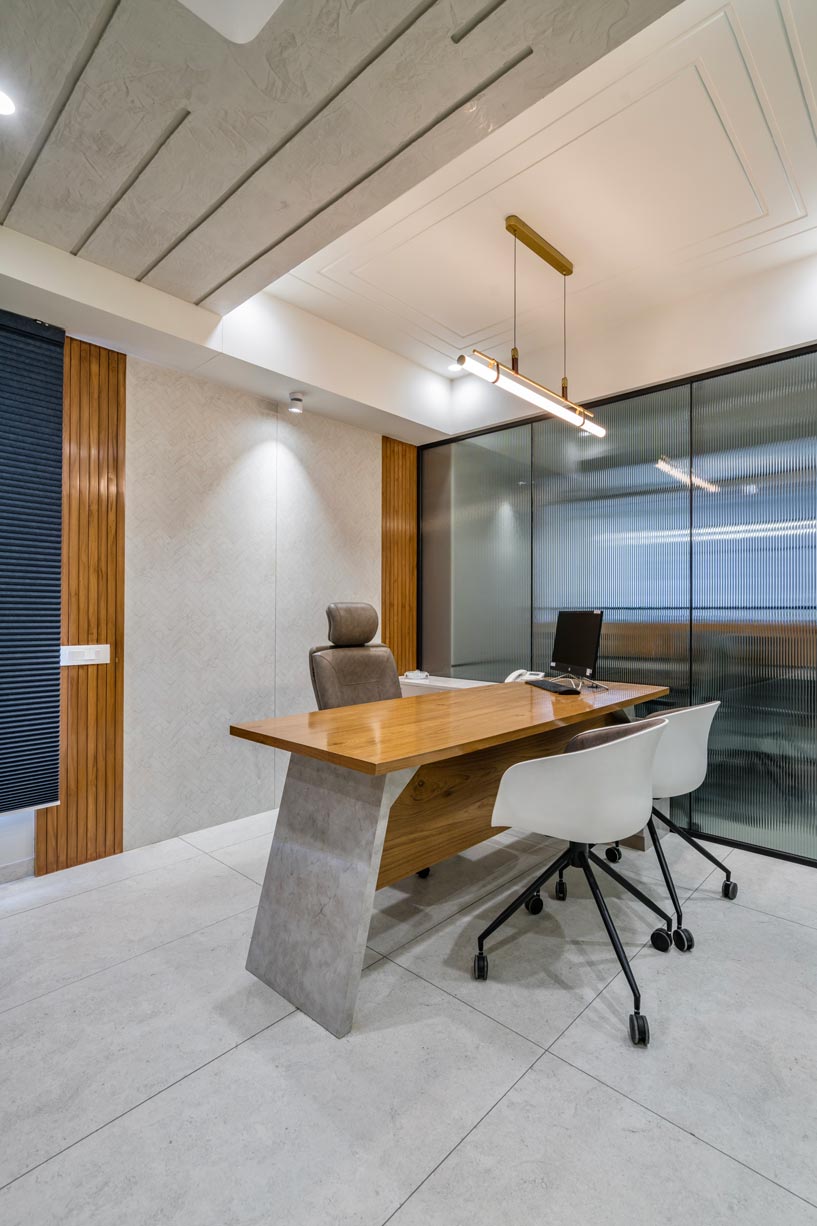 The stage installed beneath the coffee table gave the space added dimension and flare. With details such as this, Karishma Sutaria and her team have once again showcased their competence by taking on this project that stands out from the rest.
The stage installed beneath the coffee table gave the space added dimension and flare. With details such as this, Karishma Sutaria and her team have once again showcased their competence by taking on this project that stands out from the rest.
Project Details
Project Name: Sun Orbit Office
Location: Ahmedabad
Client's Name: Ravi & Neelu Gattani
Size: 1200 Sq. ft area
Location: Ahmedabad
Completion Year: July 2022
Designed by: K Studio designs & team
Principal designer: Karishma Sutaria & Her team
Photo credit: Inclined studio
Products and Materials
Flooring: Kajaria Tiles
Ceiling Cladding Bricks: Flexstone
Furniture: Customization On Site
Workstation Modular: Quality Furniture
Sofa & Couches: Kaastham Yacchati Furniture Store
Paints &Textures: Asian Paints
Lights: Hybec
Fancy Lights: Shades & Lights
Center Tables: Pritihome.com
Pots & Plantations: Amazon.Com
About Firm
K studio is specialized designing firm which offers creative interior designing solutions to enhance the quality life based in Ahmedabad. The design approach is deeply rooted in the core values of integrity, passion & dedication. The firm works on private luxury homes, weekend homes, corporate offices, Industrial designs, Landscape designs, Interior Architecture. Specializing in private custom design luxury homes and corporate office designs.
