
Is this possible to transport the culture, traditions, colours, flavours, style, history and colours of one country to another? It seems so after looking at this magnificent Indian Restaurant-dubbed Musaafer- in Houston, Texas. Designed by Abhigyan Neogi’s Delhi-based Chromed Design Studio, this wonderful restaurant transports Indian architecture, design and food to Texas. SURFACES REPORTER (SR) had a conversation with Abhigyan where he shared more details about the project. Scroll down to read:
Also Read: An Instagram-Worthy Restaurant In Delhi With Interesting Art, Architecture and Sculpted Design | SR Exclusive
.jpg) Dubbed "Musaafer," which means traveller in Hindi indeed transports the diners to the rich and regal culture of India through art, design and relishing food. Located in the middle of a luxurious shopping mall, this restaurant is dressed up in dishes and art inspired by the entire Indian subcontinent. The designer has impressively used every inch of the 20,000 sq ft space to demonstrate the myriad flavours, colours and regal design aesthetics of India.
Dubbed "Musaafer," which means traveller in Hindi indeed transports the diners to the rich and regal culture of India through art, design and relishing food. Located in the middle of a luxurious shopping mall, this restaurant is dressed up in dishes and art inspired by the entire Indian subcontinent. The designer has impressively used every inch of the 20,000 sq ft space to demonstrate the myriad flavours, colours and regal design aesthetics of India.
It is a fine dining restaurant by the day that converts into a lively bar at night. Once you step in, you will see a grand reception space with a 14ft tall sculpture titled Musaafer on the entrance.
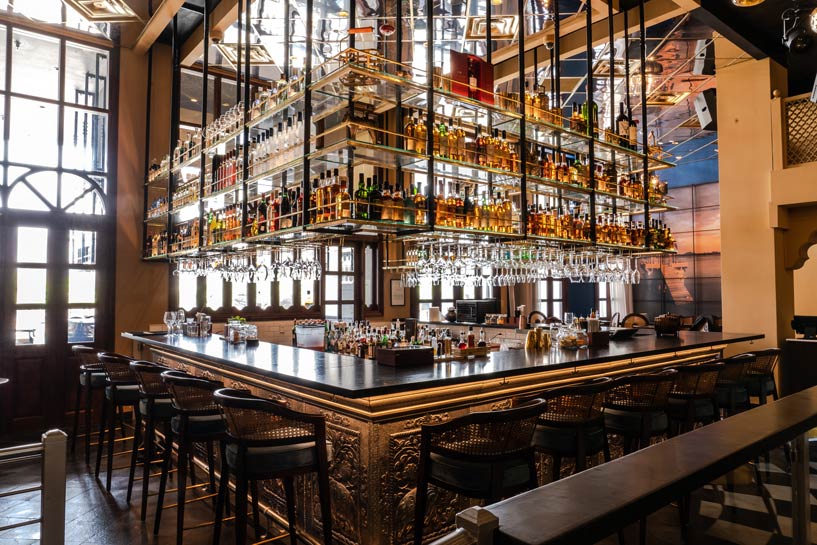 Then there is a small tunnel through which you enter into a very large space. It's like a very narrow tunnel - a corridor that connects with the mall.
Then there is a small tunnel through which you enter into a very large space. It's like a very narrow tunnel - a corridor that connects with the mall.
The idea behind the concept and name
"The concept of Musaafer was basically of a traveller. So, the kitchen team and the chefs travelled all around India for 2 years and then they came up with unique and traditional Indian cuisines from different parts of India." Neogi shares.
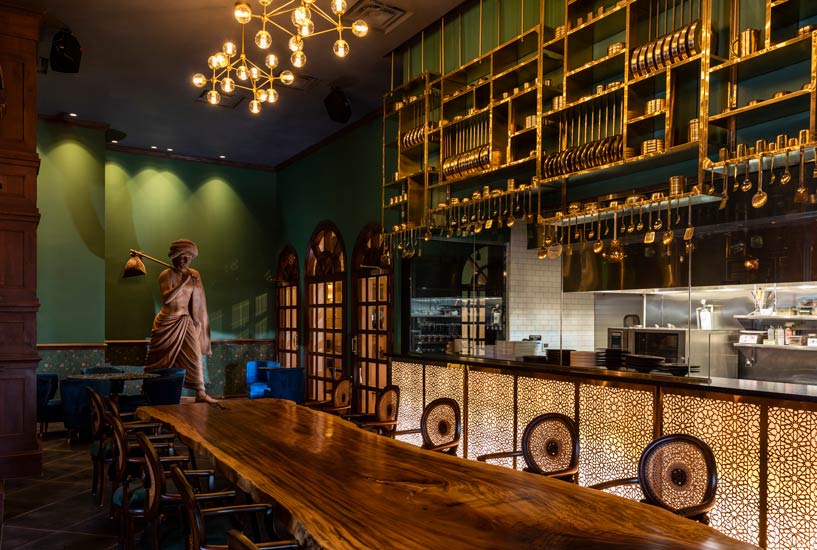 " The idea was to create a modern-looking space. This restaurant being 10 times larger than the already opened restaurants in India is designed as a hybrid version of a kitchen and a bar", he adds. All the utensils in the kitchen are electroplated into the gold finish in India and then these were shifted to the US.
" The idea was to create a modern-looking space. This restaurant being 10 times larger than the already opened restaurants in India is designed as a hybrid version of a kitchen and a bar", he adds. All the utensils in the kitchen are electroplated into the gold finish in India and then these were shifted to the US.
The layout of the project
The project contains several zones with every zone having a distinct vibe when put together. The entrance foyer is a huge large area. Further, there are multiple zones of spaces such as Aangan, the shadow, the Diwan-E-Aam, Diwan-E-Khaas, Sheesh Mahal and a patio. At the entrance, you will see a 7 square feet huge sculpture of a Musaafer (Musafir) or traveller referencing the name of the restaurant. The corridor takes the visitors inside and is decked with inverted lamps in shifting colours and patterns. This will take to you a 15ft long sequence of wooden arches or colonnades that joins the two entrances
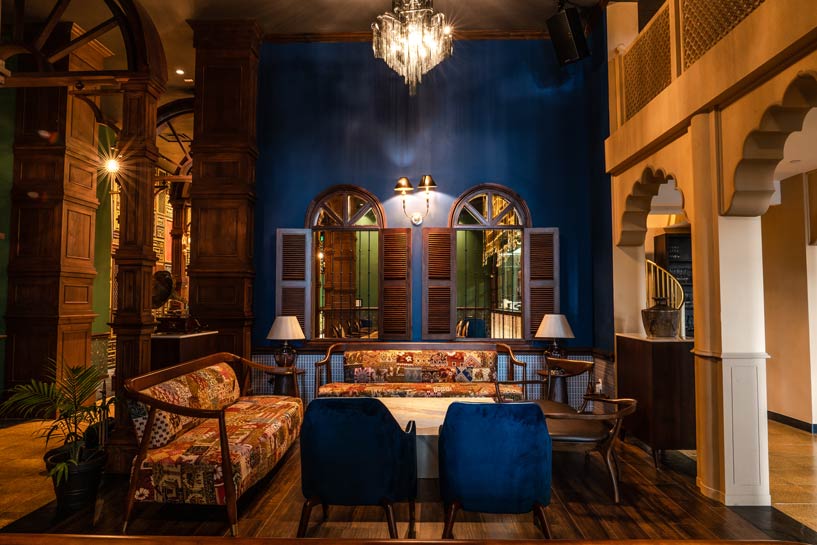 Diwan Lounge
Diwan Lounge
Draped in a rich blue tone, the interior walls are decked with a glitzy chandelier right at the main entrance underscoring the splendour of the space. The royal artworks and paintings reflect the gone regal era.
The aristocratic touch is simply felt with the presence of rich shades of green and blue with wooden warmth. One needs to visit the restaurant at least 7-8 times to experience the entire restaurant.
Interiors
For the interiors, the team took cues from Diwan-E-Khaas, which is said to be the hall of private audiences where regional kings and emperors did conferences. To transpire this concept, the team has designed a private dining area that hosts friendly gatherings for larger assemblies. Anila Quayyum Agha's Illuminators with polygonal forms suspended above, allow a trip down memory lane.
.jpg)
The travellers room
So, each area pays homage to India, and every art form brings you closer to yet another art craft or form of India. For example, there is a Dhokra wall on the second floor. Dhokra is a vital design element in Indian culture, with brass carvings and panels of rich brocade
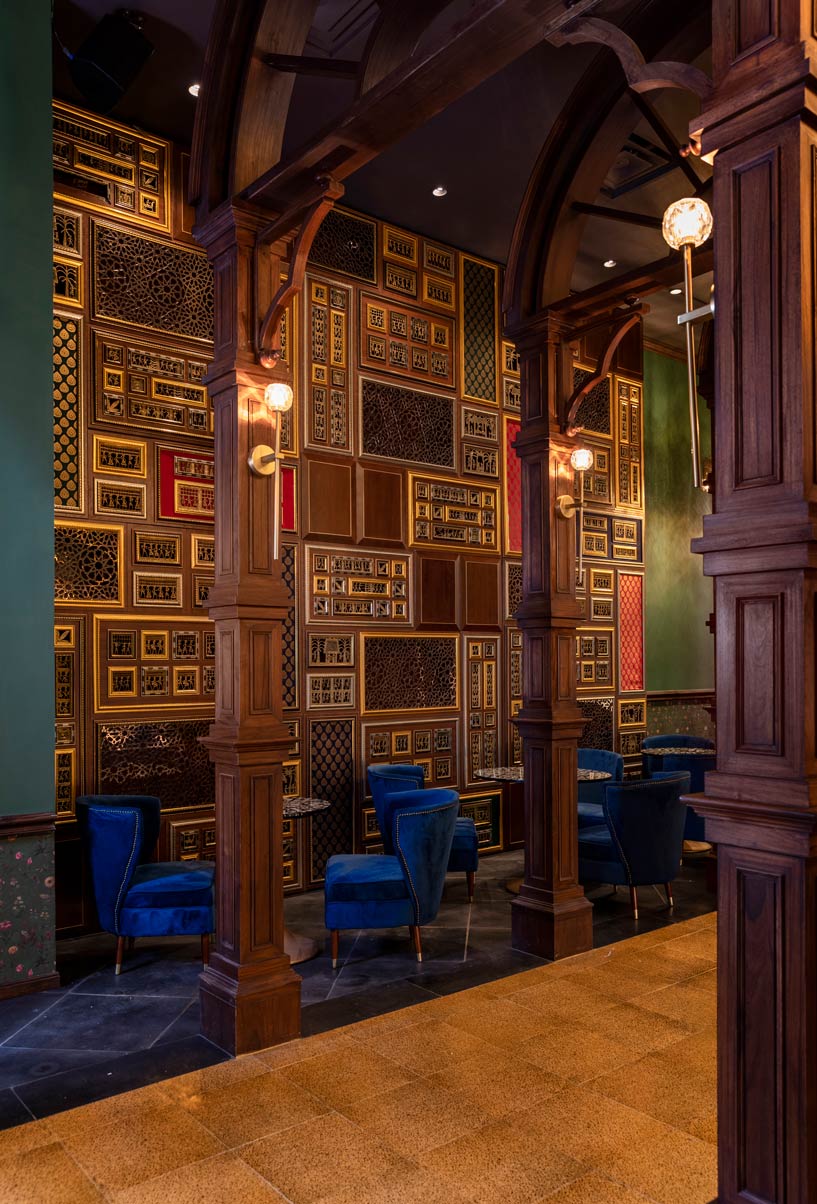
Dhokra Wall
The private dining room, which is aptly named Sheesh Mahal echoes the beautiful Sheesh Mahal palace in Agra designed by Mughal Emperor Shahjahan in A.D. 1631-40. For this, the firm meticulously did the Thikri work on the wall, in which they carved 200,000 different-sized hand-cut mirrors on the wall and ceiling to enchant visitors.
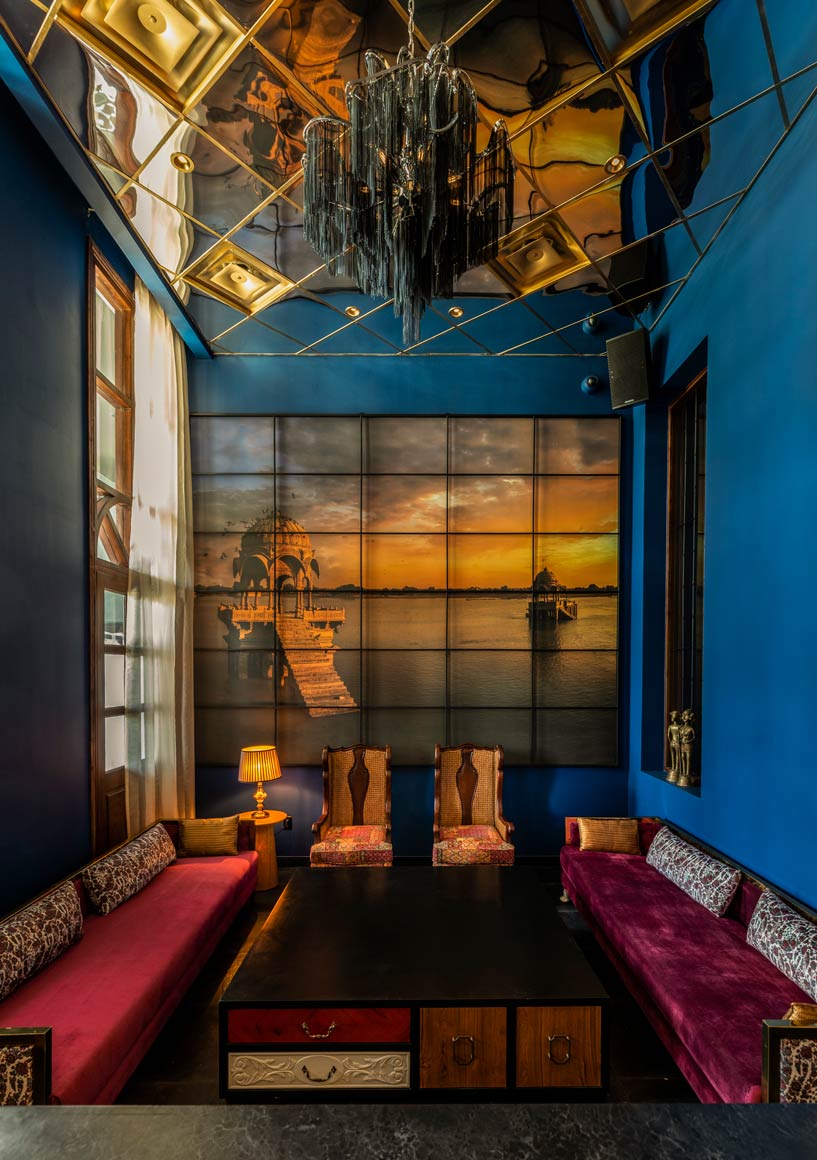 Mirror work (Thikri Work) on ceiling
Mirror work (Thikri Work) on ceiling
"The challenge was to have this entire mirror work as Lego units and we had to cut these into smaller sections and create an engineering mechanism where it all joins together there through the screw and nut bolt systems and still feels this way."
_Michael-Anthony.jpg) Sheesh Mahal
Sheesh Mahal
"Sheesh Mahal would have been much easier to execute if we would have done it in the same location but obviously, this level of Thikri craft was not even possible in the US and there's no visa for local craftsmen. So, to execute this easily and nicely, everything has been drawn but affixed in terms of a nut bolt system and then sent. So people generally ship furniture or walls, but we shipped an entire room," he continues.
There is also a shadow room, which showcases the interplay of light and shadows. For this, the firm had engineered these 3 huge pieces of light throwing a shadow in the entire room and then people are dining in the shadow of a light.
Major Challenge
"The biggest challenge was we had to manufacture everything here in Delhi, ship it and then re-assemble it there. Though there were Mexican teams who were working in Texas helped us in putting things together, though we had to manufacture every single bit in India," shares Abhigyan. The columns, which are built like Lego units, have a metal framework inside and they all had to be box packed and shipped to the US and reassembled.
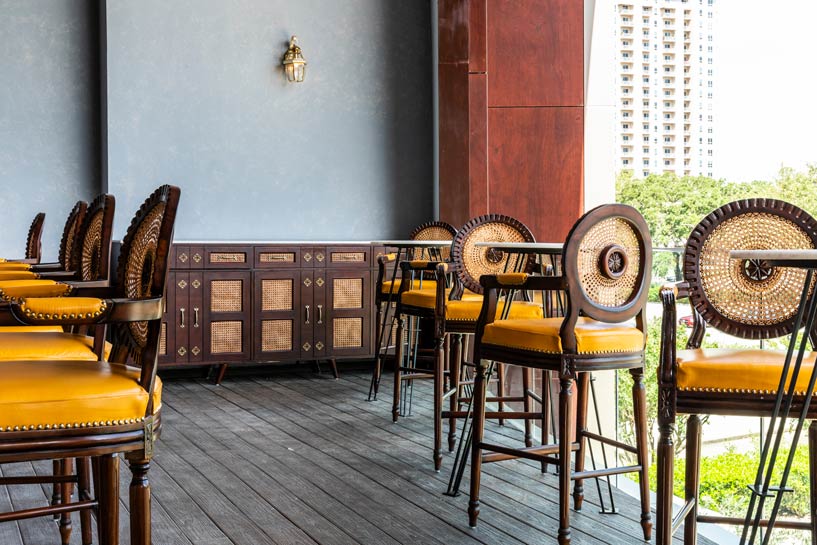
Outdoor lounge- Diwan-i-Aam
So, there's an extreme amount of pre-engineering to create this look and all furniture was manufactured in Delhi by a carpentry team and transported there.
The firm ensured that all the materials they are sharing are fire safe as the country strictly adheres to the Fire Ratings.
About the Firm
Featured on the iDecorama top 100 Architect’s list, A&I top 100, i-GEN 50, and MGS top 50 lists of the best architects & interior designers, Chromed Design Studio has long been in the industry of creating atmospheres rather than mere designs. The firm is spearheaded by Ar. Abhigyan Neogi, who has also been a speaker sharing his experience on various platforms like Talk of the Town, 2019 by Surfaces Reporter, and FOAID 2018-19.

Ar. Abhigyan Neogi, Principal Architect & Founder- Chromed Design Studio
Keep reading SURFACES REPORTER for more such articles and stories.
Join us in SOCIAL MEDIA to stay updated
SR FACEBOOK | SR LINKEDIN | SR INSTAGRAM | SR YOUTUBE
Further, Subscribe to our magazine | Sign Up for the FREE Surfaces Reporter Magazine Newsletter
Also, check out Surfaces Reporter’s encouraging, exciting and educational WEBINARS here.
You may also like to read about:
This Restaurant in Haridwar Is A Kaleidoscope Of Cultural Influences And Civilizations | Designers Group | Pilibhit House
Take A Journey To Rajasthan Through Joshi House, A Restaurant in Mumbai | Ashiesh Shah Architecture
and more...