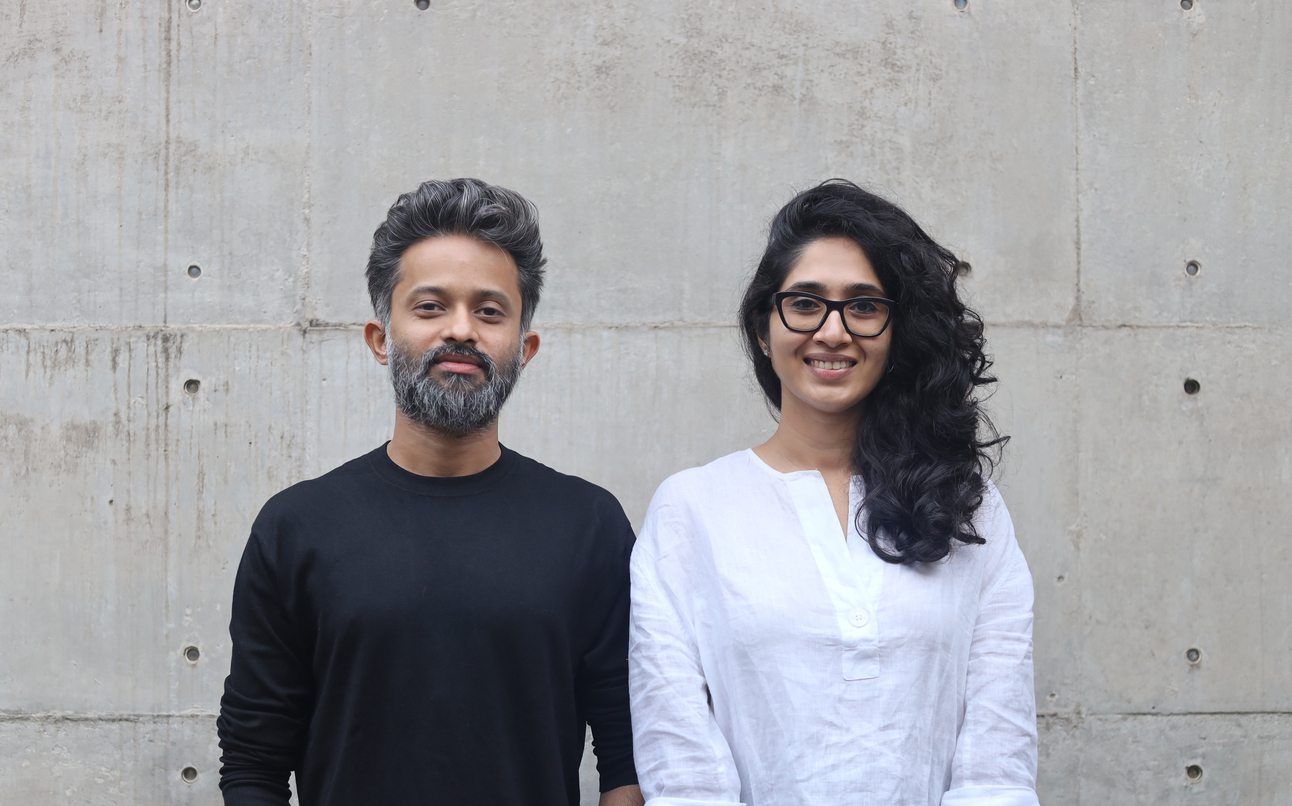
Located in the vibrant Vesu district of Surat, surrounded by residential towers and public spaces, this apartment designed by OfficeDot is a dynamic fusion of air, light, and movement. It seamlessly integrates with its surroundings, embracing exposed beams, columns, and walls with openings. Aptly named 'off-the-grid,' the house boasts an open plan, curved concrete walls, teak wood partitions, and terrazzo floors, all emphasizing minimalism and naturalness. Architects further delve into the project's intricacies in an exclusive conversation with SURFACES REPORTER (SR).
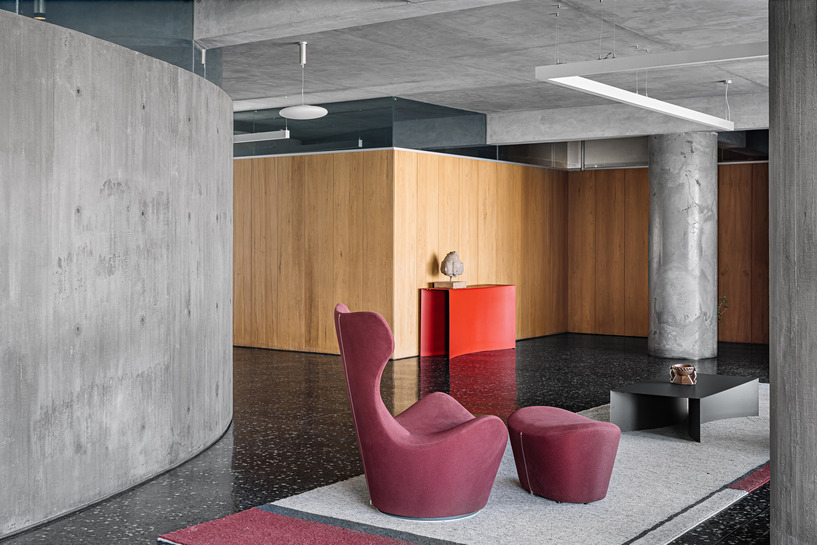
Design Brief
The design brief from the young couple was straightforward: a low-maintenance home with ample openness, ideal for their two sons to grow and for entertaining friends and family. Although simple, the clients consistently sought fresh and innovative ideas, pushing the boundaries of creativity.
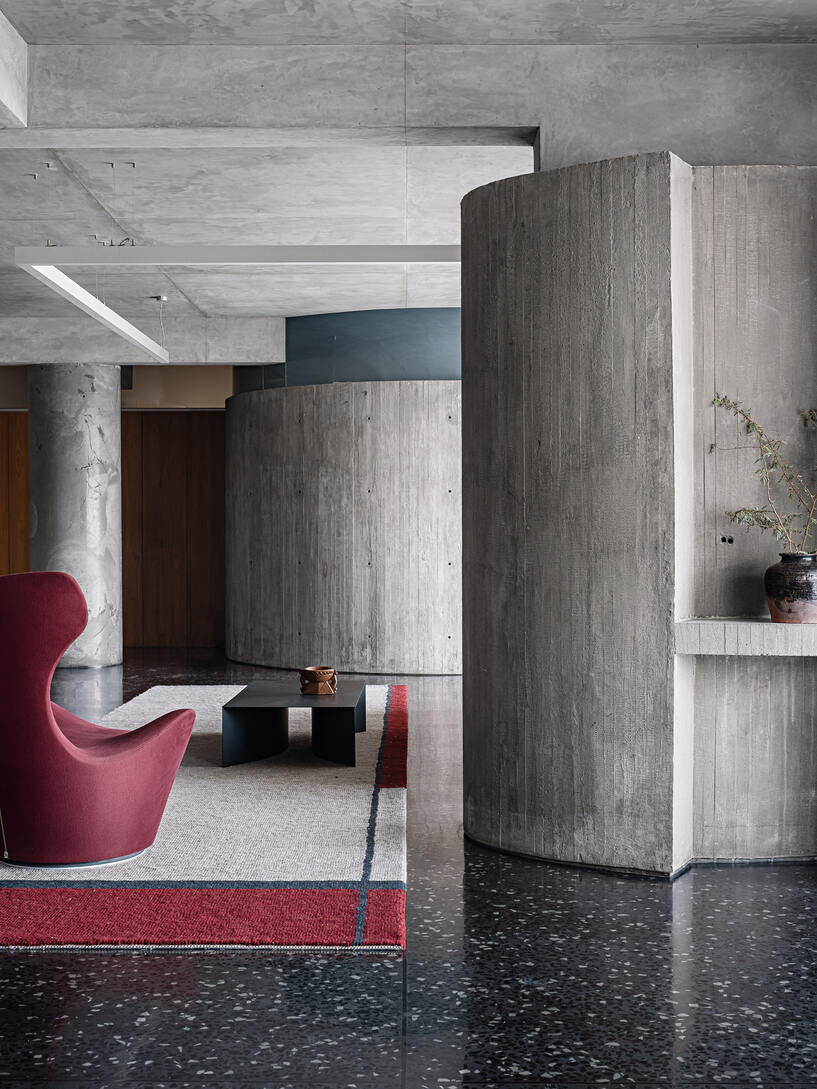
Project Walkthrough
The elevator stops on the 11th floor, revealing a softly lit foyer with a bright artwork against a neutral grey wall. A wide wooden door invites entry.
Living Area
Inside, a large curved concrete plane guides towards a light-filled living room with a landscaped balcony.
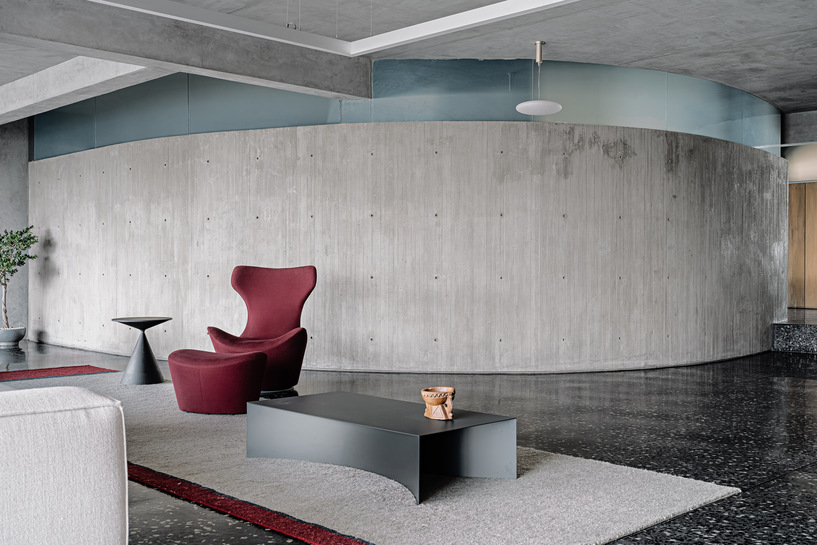 The centerpiece includes the Void center table and bench by Guglielmo Poletti from Desalto, alongside the Piccola Papilio armchair by Naoto Fukasawa from B&B Italia, complemented by a custom-designed carpet by DOT and linear lights from ALW lights, with locally sourced antiques, and featuring custom-made terrazzo, Burma teak wooden walls, hand-casted concrete walls, and a rendered ceiling.
The centerpiece includes the Void center table and bench by Guglielmo Poletti from Desalto, alongside the Piccola Papilio armchair by Naoto Fukasawa from B&B Italia, complemented by a custom-designed carpet by DOT and linear lights from ALW lights, with locally sourced antiques, and featuring custom-made terrazzo, Burma teak wooden walls, hand-casted concrete walls, and a rendered ceiling.
Three curved concrete walls define the space, maintaining natural light flow. Wooden walls house essentials discreetly. The layout maximizes space, with a balcony to the east and an open view to the west.
Dining Area
The dining area spans north to south, with a window on the south and a staircase to the terrace on the north.
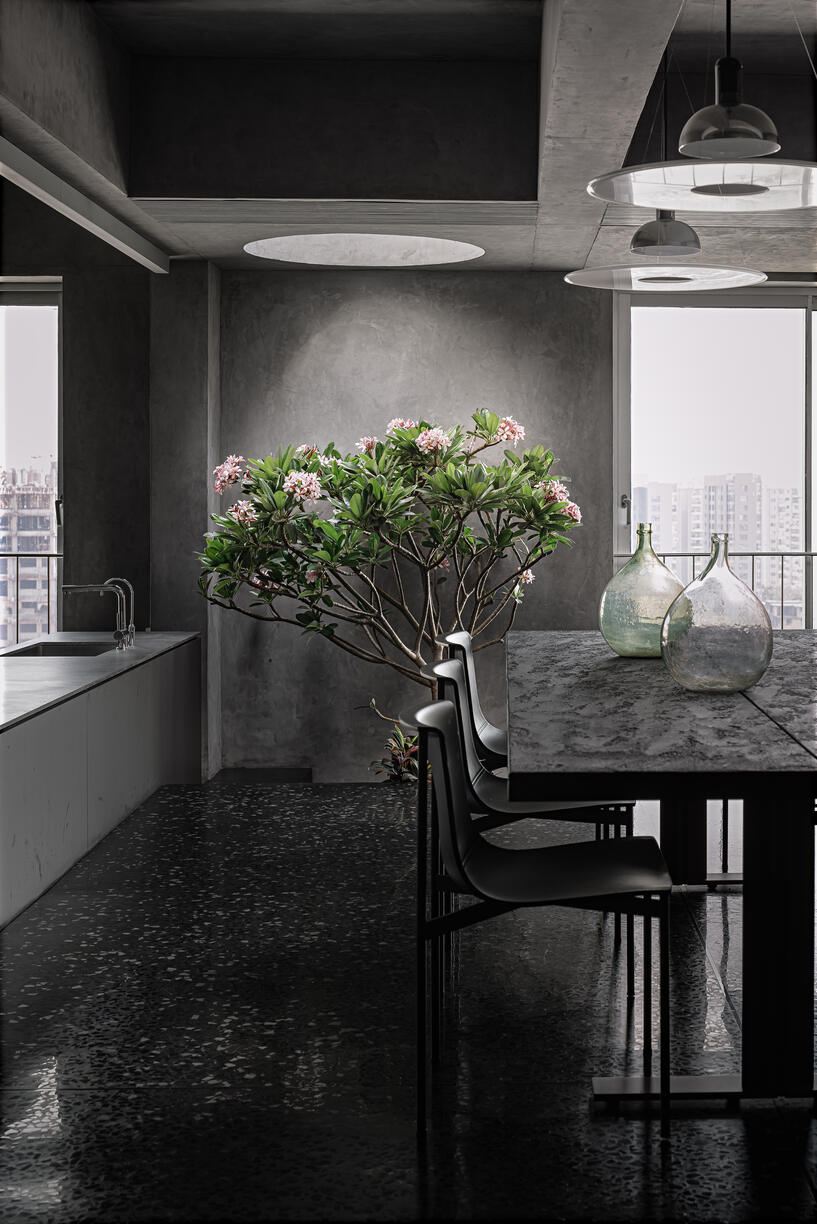 It features the Memo table and Ombra chairs by Piero Lissoni from Lema, accompanied by a Valcucine modular kitchen and adorned with a painting by Haku Shah, with materials including custom-made terrazzo, Burma teak wooden walls, switchable glass, hand-casted concrete walls, and a rendered ceiling.
It features the Memo table and Ombra chairs by Piero Lissoni from Lema, accompanied by a Valcucine modular kitchen and adorned with a painting by Haku Shah, with materials including custom-made terrazzo, Burma teak wooden walls, switchable glass, hand-casted concrete walls, and a rendered ceiling.
A skylight and green pocket ensure consistent lighting. Warmth from wood and accents of red add modern elegance.
Curved Staircase and Puja Area- Favourite Part
A curved staircase serves dual purposes as both a place of worship and a cozy reading nook, making it the architect's favorite spot. According to the architect, "Although it's difficult to choose a favorite amidst the project's seamless integration, one standout feature is the RCC staircase, elegantly curved to create a tranquil space for worship at its center."
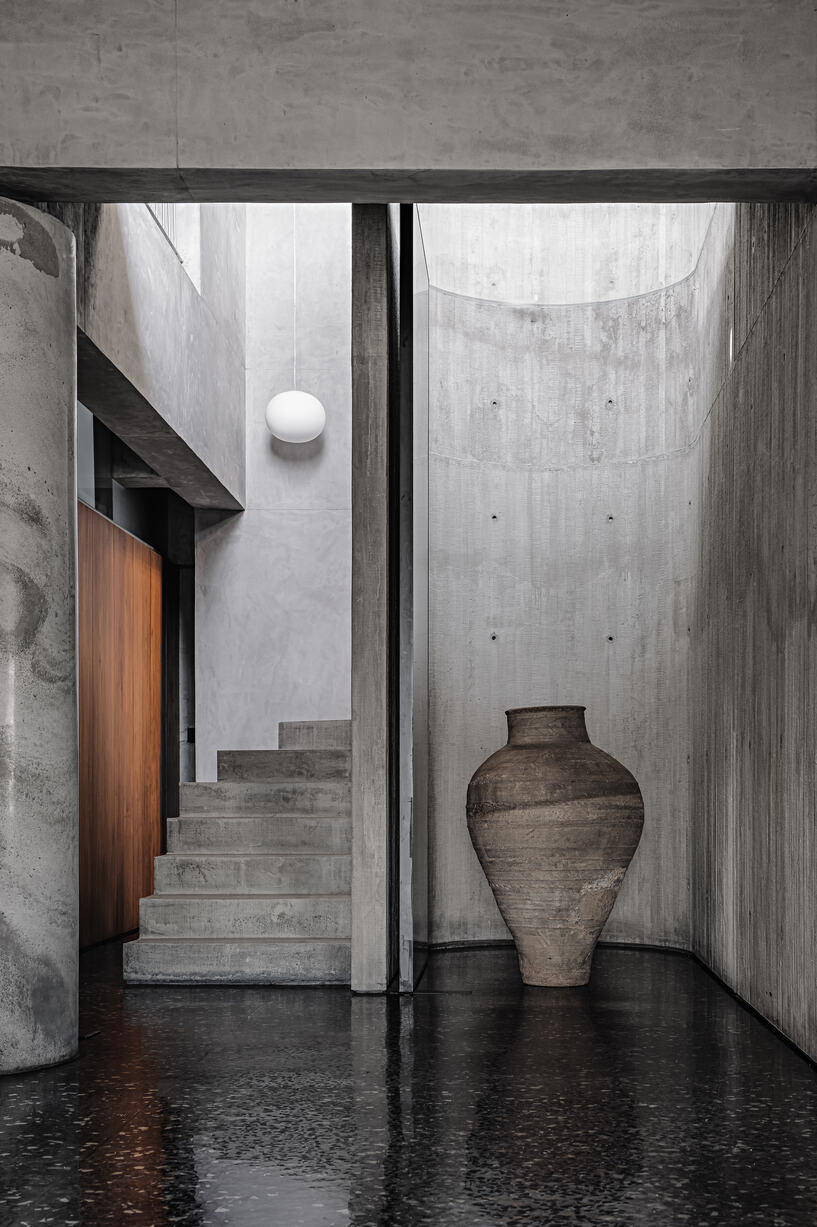 The Puja space nestled in the alcove of the staircase features a suspended Glo Ball light from Flos, an antique jar sourced locally, and is constructed with custom-made terrazzo, Burma teak wooden walls, switchable glass, hand-casted concrete walls, and a rendered ceiling.
The Puja space nestled in the alcove of the staircase features a suspended Glo Ball light from Flos, an antique jar sourced locally, and is constructed with custom-made terrazzo, Burma teak wooden walls, switchable glass, hand-casted concrete walls, and a rendered ceiling.
Bedrooms overlook the cityscape and Tapi river, connected by a multipurpose space.
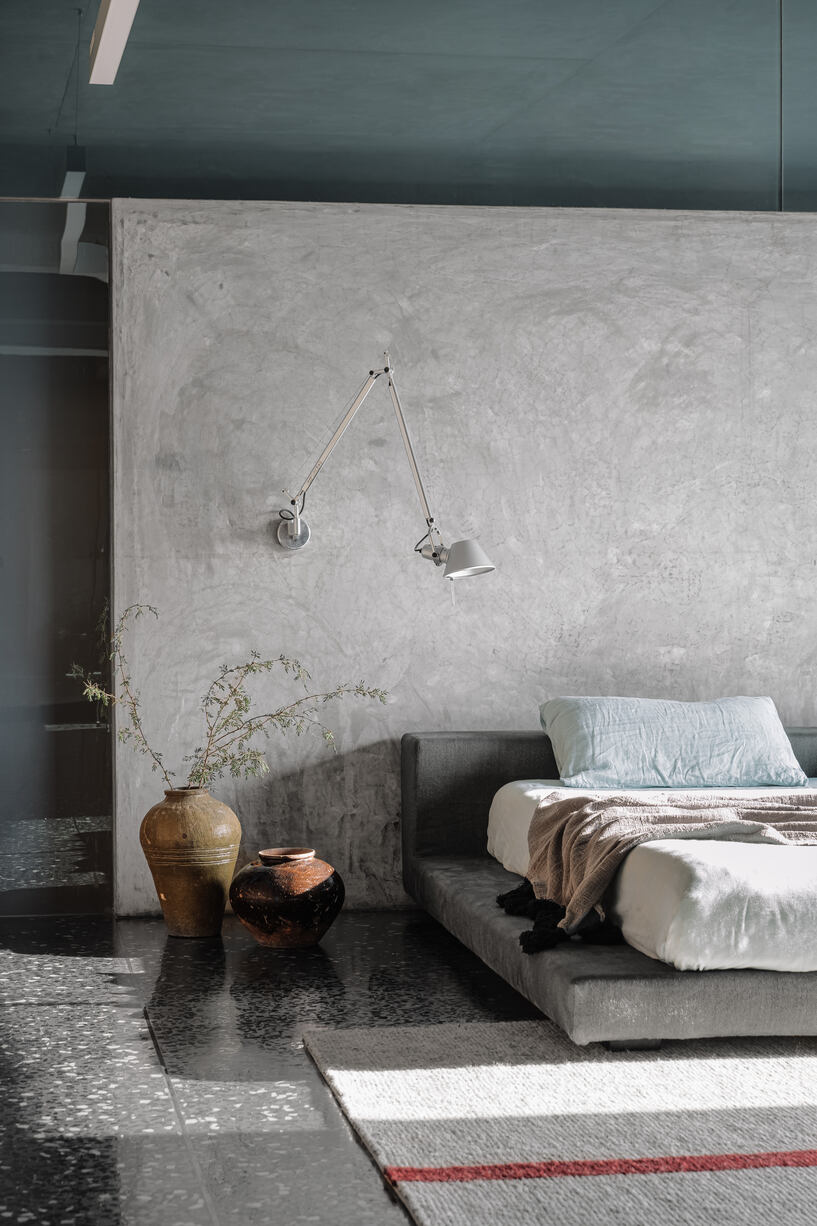
It boasts a You and Me Isola bed from Ivano Redaelli, accompanied by a Tolomeo bed-side lamp by Michele De Lucchi from Artemide, adorned with a custom-designed rug by DOT, and illuminated with linear lights from ALW, featuring custom-made terrazzo, switchable glass, and IPS walls.
Terrace
The terrace offers varied zones for relaxation and entertainment, including a gazebo, treehouse-like deck, and dining area with city views.
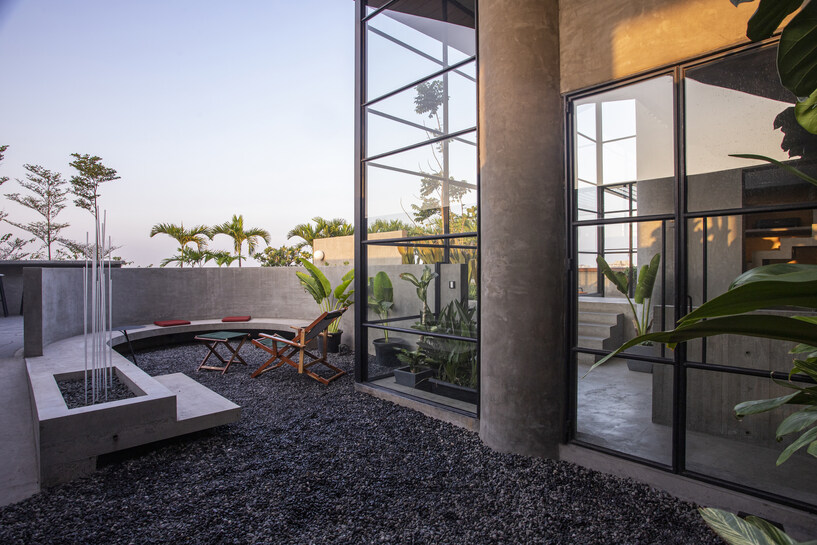
At the east entrance terrace, Royal Bharat chairs and Stack tables by Living Divani provide seating options, illuminated by linear lights from Artemide, alongside custom-designed glazing by DOT, all set against a backdrop of Basalt Grit flooring, hand-casted curved seating, micro-concrete walls, and customised MS glazing.
Focal Point
The focal point revolves around 'bareness,' observed consistently through the spatial conditions, aiming to achieve an imaginative continuum of air, light, and ventilation, becoming the constant point of reference.
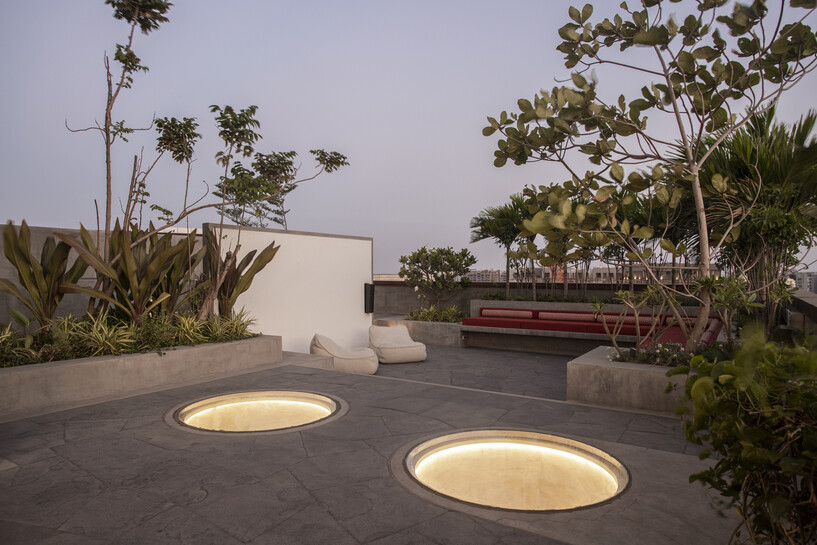
In the terrace pantry area, a concrete table and bench from Gomaads are complemented by linear lights from Artemide, set against Kuddapah flooring and micro-concrete walls, with a customised MS pergola completing the design.
Decor and Material Choices
The decor leans towards a brutal aesthetic softened by the warmth of an Indian material palette. Concrete ceilings and walls contrast with warm teak and black terrazzo, creating a cooling effect reminiscent of traditional homes.
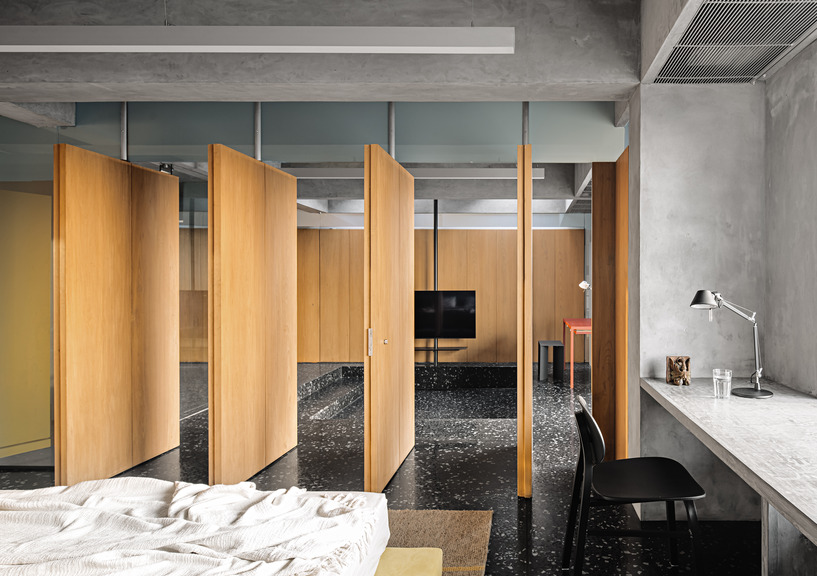 In the kids' room, extending into the study/play zone, custom-designed bi-synchronized louvered doors offer versatility. Featuring a You and Me Isola bed from Ivano Redaelli, Tolomeo study light by Michele De Lucchi from Artemide, and linear lights from ALW, it also includes bi-synchronized pivot doors custom-designed by DOT, alongside custom-made terrazzo, Burma teak wooden panels, switchable glass, IPS study table, and a rendered ceiling.
In the kids' room, extending into the study/play zone, custom-designed bi-synchronized louvered doors offer versatility. Featuring a You and Me Isola bed from Ivano Redaelli, Tolomeo study light by Michele De Lucchi from Artemide, and linear lights from ALW, it also includes bi-synchronized pivot doors custom-designed by DOT, alongside custom-made terrazzo, Burma teak wooden panels, switchable glass, IPS study table, and a rendered ceiling.
The color palette remains predominantly monochromatic, softened by teak wood and clear glass accents, while ample daylight and carefully curated furniture and artwork introduce playfulness to balance the minimalist approach.
Challenges
The project encountered numerous challenges, from negotiating services without a suspended ceiling to incorporating skylights and raising floor levels. Overcoming these obstacles required strong negotiation with developers and structural engineers, navigating through prevailing construction conditions in the city.
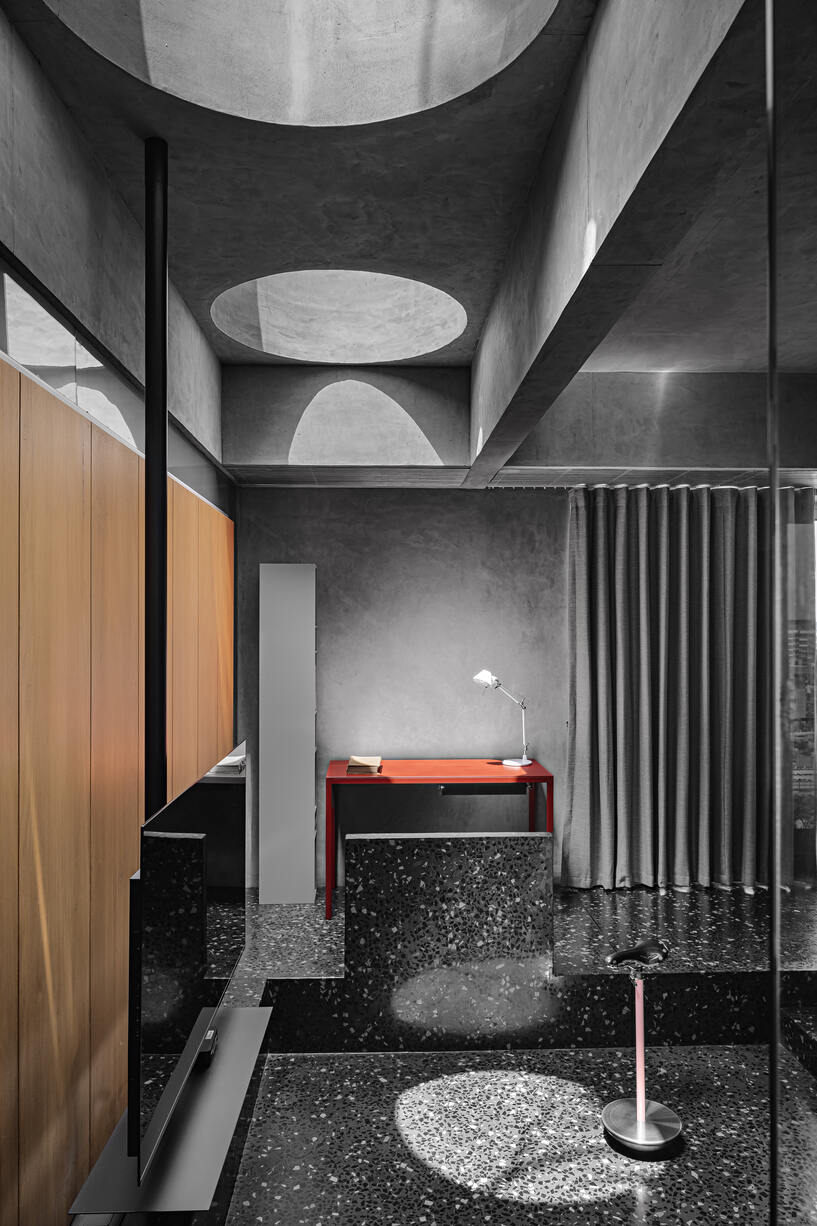
The kid's study area is equipped with the Helsinki 30 study table by Caronni + Bonanomi from Desalto, complemented by a Tolomeo table lamp by Michele De Lucchi from Artemide, and features custom-made terrazzo, Burma teak wooden walls, switchable glass, hand-casted concrete walls, and a rendered ceiling.
Most Exciting Aspect
The concept of walls seemingly floating in space, connected only by glass pieces inserted directly into grooves in the ceiling slab, allowing uninterrupted passage of light throughout the house, was particularly exciting.
Sustainability and Reclaimed Elements
The home embraces sustainability in various ways, including its raw and rustic design, absence of false elements like suspended ceilings, and incorporation of reclaimed art pieces such as ancient Afghan clay pots and sculptures from the Chola dynasty, contributing to its well-ventilated and environmentally conscious design.
Project Details
Project Name: Off-the-Grid
Location: Surat, Gujarat, India
Completion Year: 2023
Area: 650 sq.m.
Type of Project: Residential
Type of Property: Apartment, Pent House
Firm Name: DOT
Project Team: Krishna Mistry & Anand Jariwala (Principal Architects)
Photography: Ishita Sitwala, Nikhil Patel
Interior Styling: Sameer Wadekar
Onsite Team:
Site Execution: DOT
Electrical: Crony Electricals
Automation: Littoria
HVAC: Jay Air
Plumbing: Kamilbhai
Flooring: Mortar Construction
Carpentry: Sohanlalji Mistry
Landscape: Hemali Samant
About the Firm
DOT, a young architectural practice based out of Surat, India led by Krishna Mistry and Anand Jariwala. The practice engages in architectural, interior-architecture and product design projects, thoroughly pursuing the goal of delivering solutions which are highly environmentally friendly, cost effective and rich in experiences and spatial narratives.
