
The COVID-19 has already turned our lives upside down in several ways. From social distancing to work from home, our daily practices have entirely changed. People are now more health-conscious than before. Even there was a spike observed in the number of people who signed for exercise training sessions online or tried their hand at-home workout during the lockdown. As people now spend more time indoors for leisure, work, and engagement, they are more thoughtful about the transformations in their house design. They are not only seeking to turn their living places into multi-functional spaces but moving towards healthy, safe, and sustainable housing. SURFACES REPORTER (SR) has compiled here 4 primary parameters - Sunlight, Natural Ventilation, Biophilia, and Thermal Comfort that need to be addressed in future home design. Have a look:
Also Read: 10 Pandemic Driven Trends that are likely to Stay for good
Sunlight
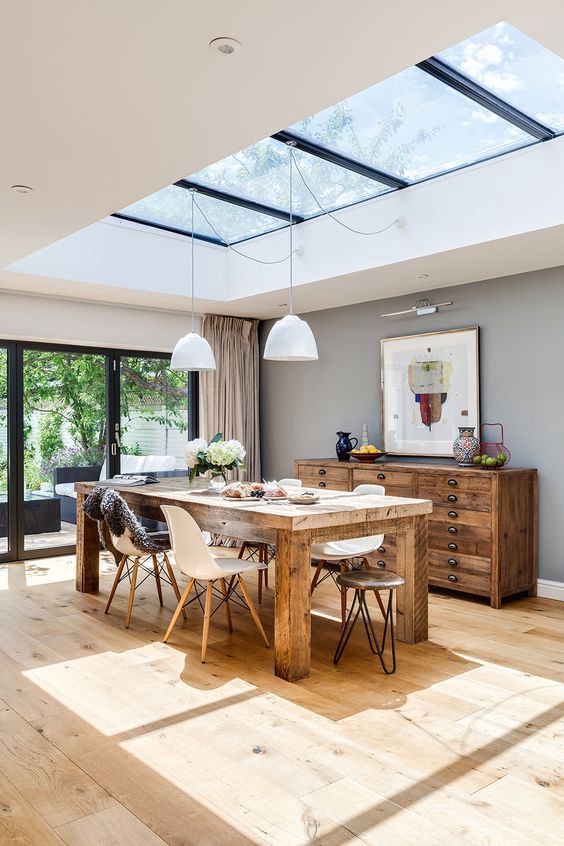
Countless studies are elaborating on the huge physical and psychological benefits of natural light or sunlight in the home. The UV rays in the sunlight are natural disinfectants that lower the production of harmful microorganisms in the house. Also, sunlight improves the productivity and focus of the dweller. Apart from this, natural light has excellent healing powers and it increases red blood cells, and is a rich source of vitamins- B and D. It also boosts energy and strengthens our organs. People who work in sunlight have better short-term cognitive powers, says a study. Therefore, it is vital to design homes that bring maximum healthy sunlight in the residence. Natural sunlight will make your living spaces feel healthier, safer, and more comfortable. Here are the ways to maximize natural light in your home:
Windows & Openings
The first and foremost thing that must consider while designing a healthy room is to have some kind of opening or windows to let natural light in. The opening should be carefully sized, positioned, and oriented as per the sun’s moving direction during the day. The use of advanced software will also aid to optimize maximum daylight inside the living space.
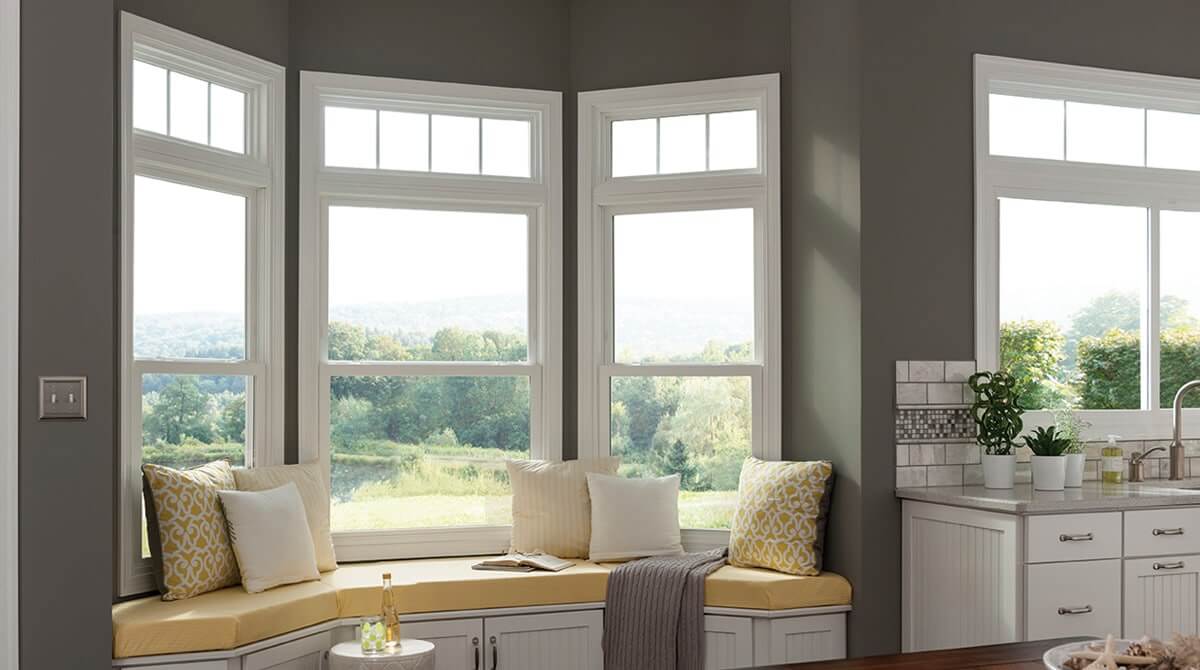
The Intensity of Sunlight and Building Orientation
The building orientation should be planned according to the sun's path so that the home would receive ample sunlight during the day, and definitely, during the year. East facing room receives soft and soothing light in the morning and is apt for bedrooms, while west-facing rooms collect evening light. West-facing windows get harsh sunlight therefore these rooms are not suitable for TV rooms as the strong daylight makes screens more difficult to see.
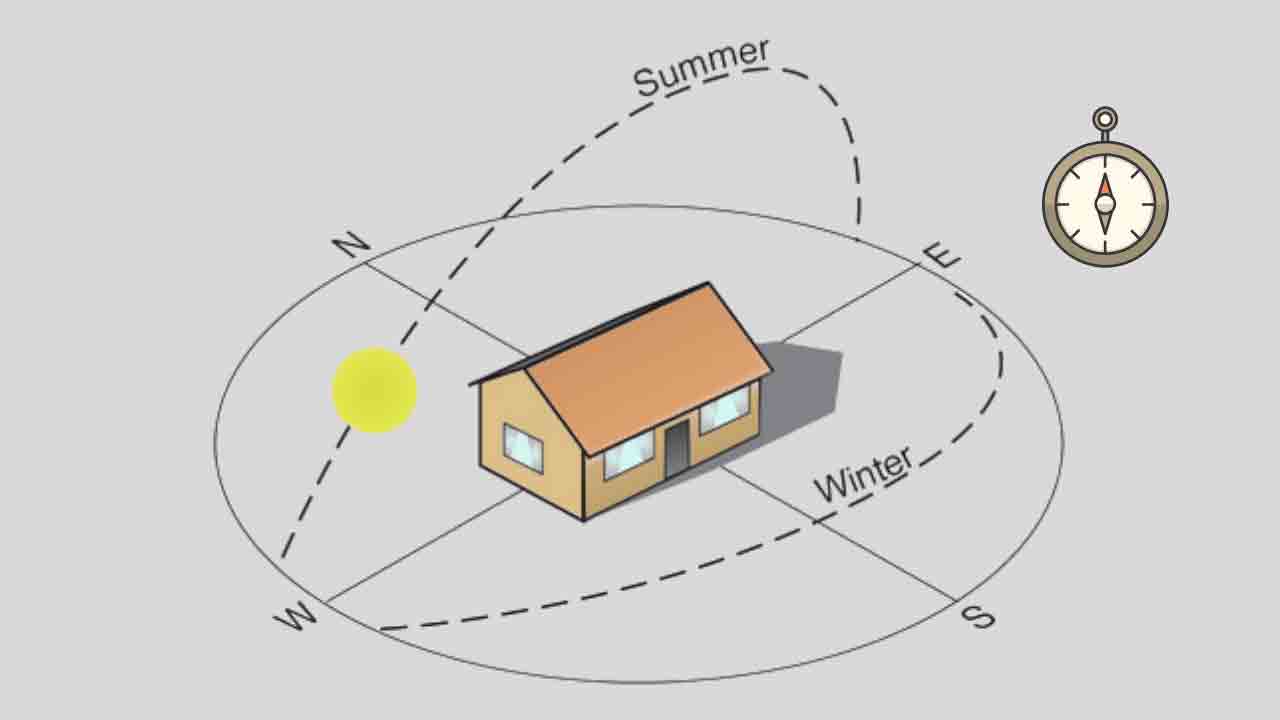
Typically a south-facing home gets sun for most of the day, especially at the front of the house, and is therefore usually brighter and warmer. A north-facing home gets sun at the back of the house and is typically darker and naturally cooler than a south-facing one. This place is good for workspaces such as classrooms, workshops, offices, etc. Typically a north-facing room receives consistent daylight throughout the day. While a north-facing room gets sun at the back of the house and is, therefore, darker and naturally cooler than a south-facing one.
Shading Devices
Excessive sunlight is also harmful and counterproductive, causing glare and brighter indoors that can lead to eye deterioration.
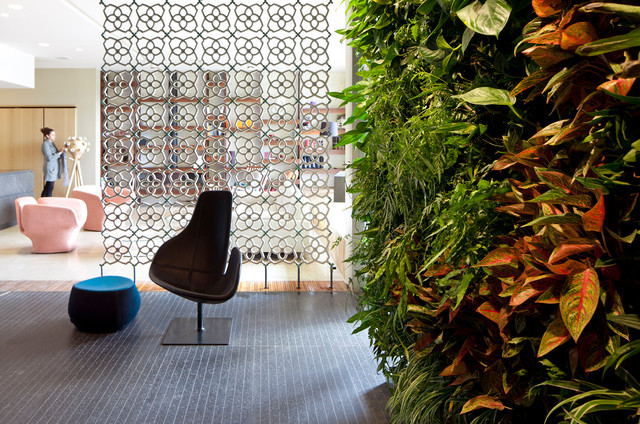
There are plenty of shading devices available to control the amount of sunlight entering into a space such as jalis, blinds, sunshades, pergolas, louvers, etc.
Cross Ventilation
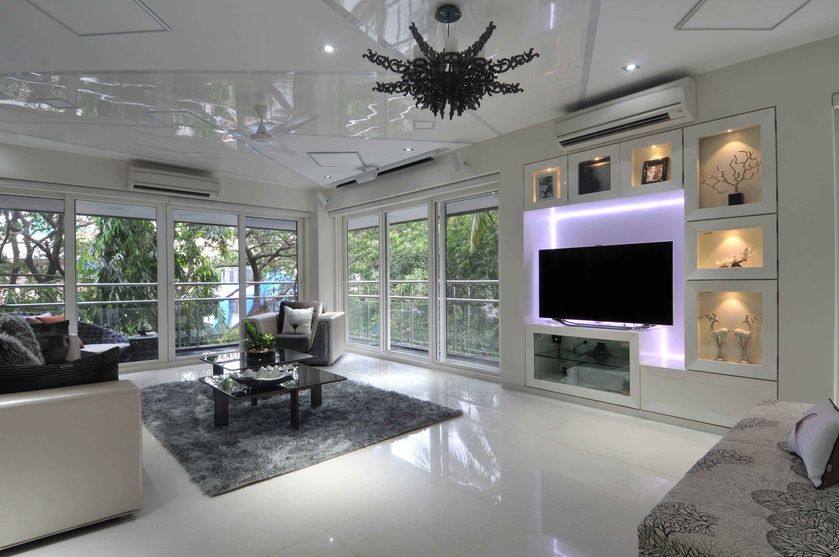
A well-ventilated home allows free air movement into and out of the room. That means the warmer air goes easily outside through the windows or opening while the cool, fresh air enters the room and fills the vacuum. Lack of fresh air increases the rate of harmful contaminants in the house and can cause various health problems. There is also a term- Sick Building Syndrome- that shows the situations in which the dweller faces several acute health issues and discomfort because of bad air quality or unfresh air in the home. According to international standards, a living space requires 6 to 8 air changes per hour for healthy indoor air quality.
Interior ventilation
The outer features and designs of the building are not only sufficient to keep the right amount of air circulation or light in the home, but the interior design also matters.
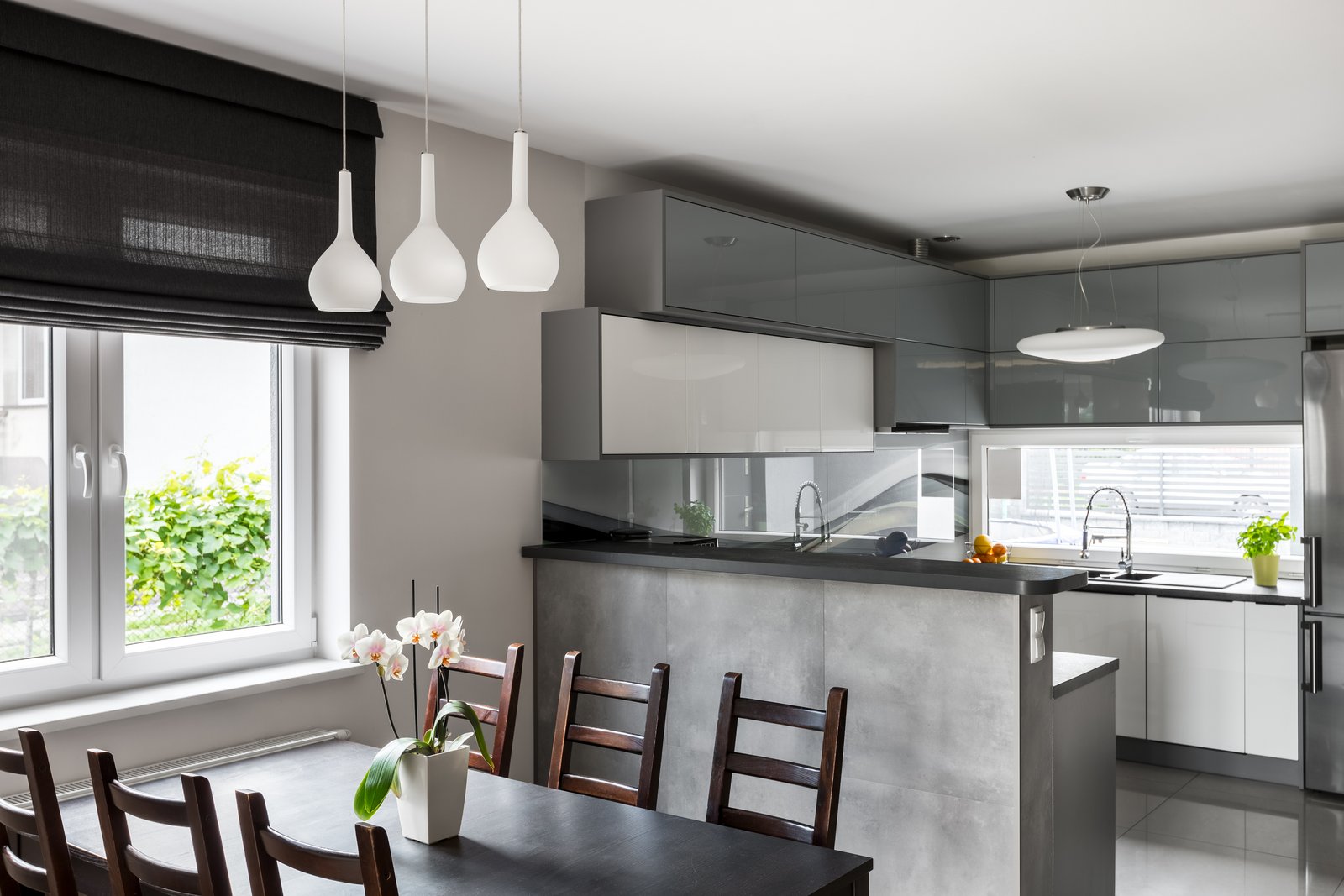
The kitchen and the bathroom are the primary sources of heat and moisture within the house. Hence, these two spaces must be properly located in the floor plan layout for the right ventilation. It should be ensured that these are directed outside the home.
Roof Ventilation
If the house has a sloping roof, it should have enough pockets or cut-outs so that there is a proper cross-ventilation.
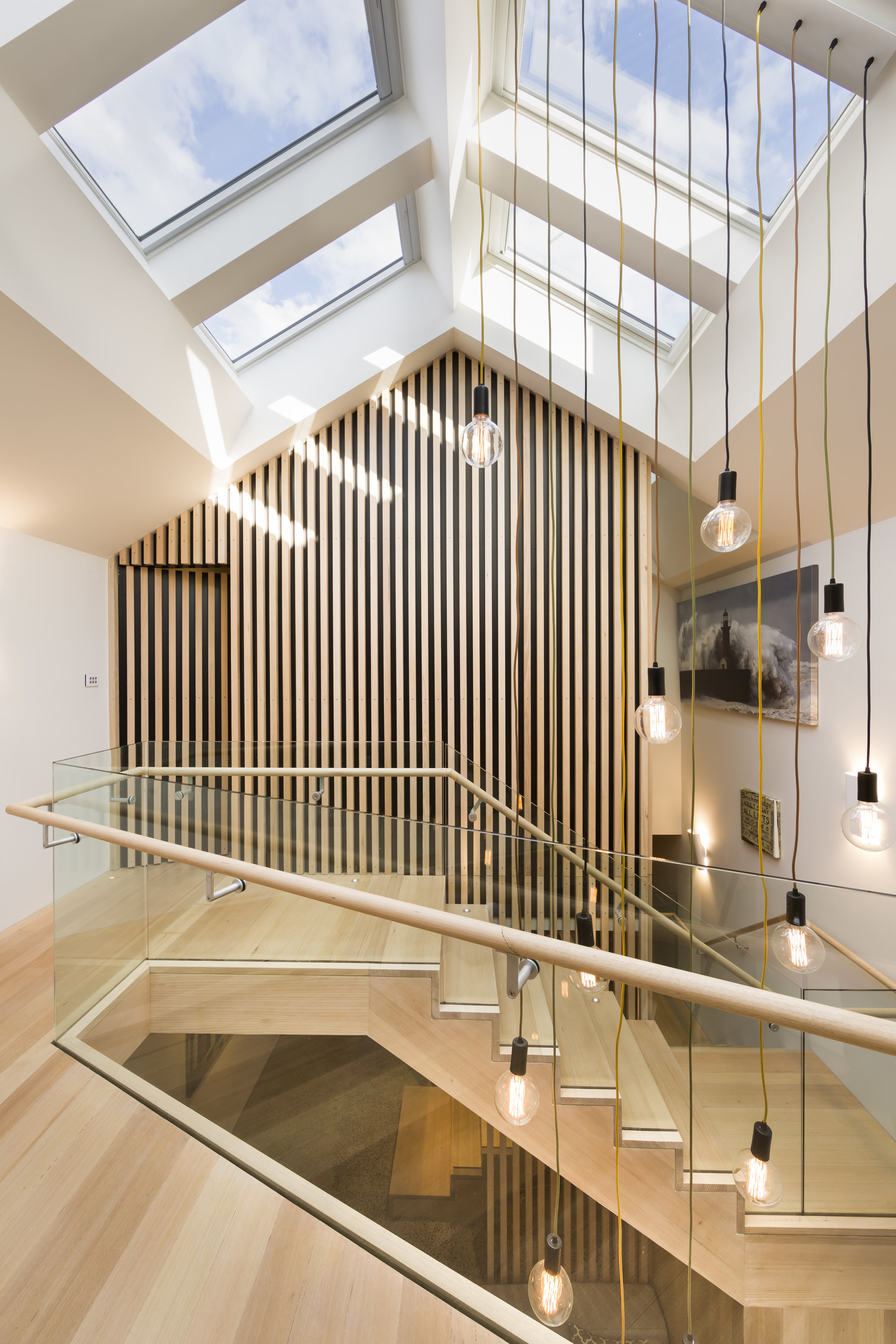
As we know that the cold air settles down while the warmer air rises so the house should have proper outlets to allow this hotter air to escape outside. Therefore, it is an important element to consider during home design.
Also Read: Jewel Box Home That Evokes a Feel of Mansion with Abundant Natural Light and Ventilation | SASW
Structural Ventilation
Unwanted moisture roasting and rotting inside the home causes several health issues.
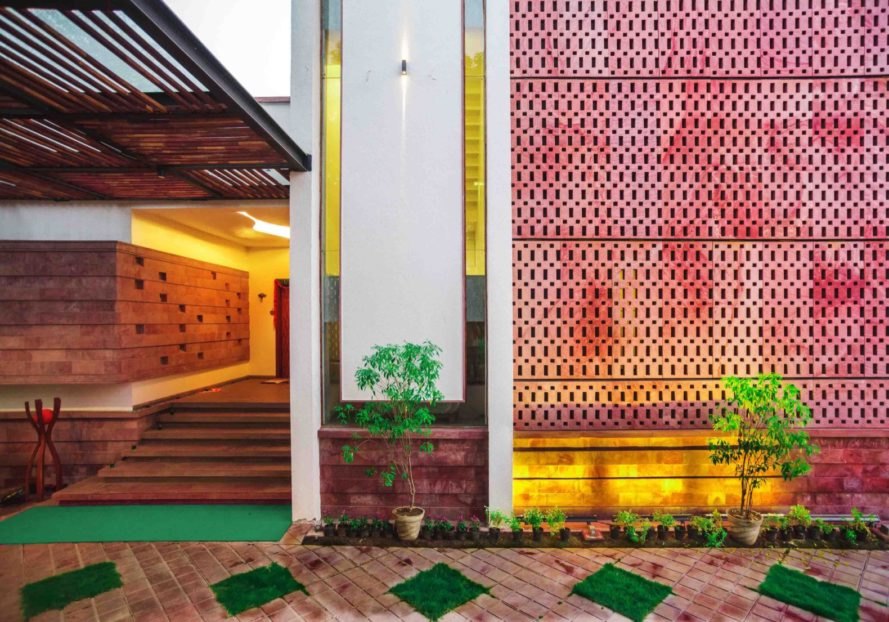
Therefore, while designing a home, it is important to consider that there is adequate ventilation in the basement and the upper elevation so that the hot air expels properly from the house.
Passive Ventilation
Passive ventilation allows the use of windows, doors, vents, louvers, and other openings to bring fresh air in while letting the stale air out. The size and placement of these openings can be optimized for better cross-ventilation to form a natural influx of fresh air. The window orientation should be according to the wind directions at a particular location.
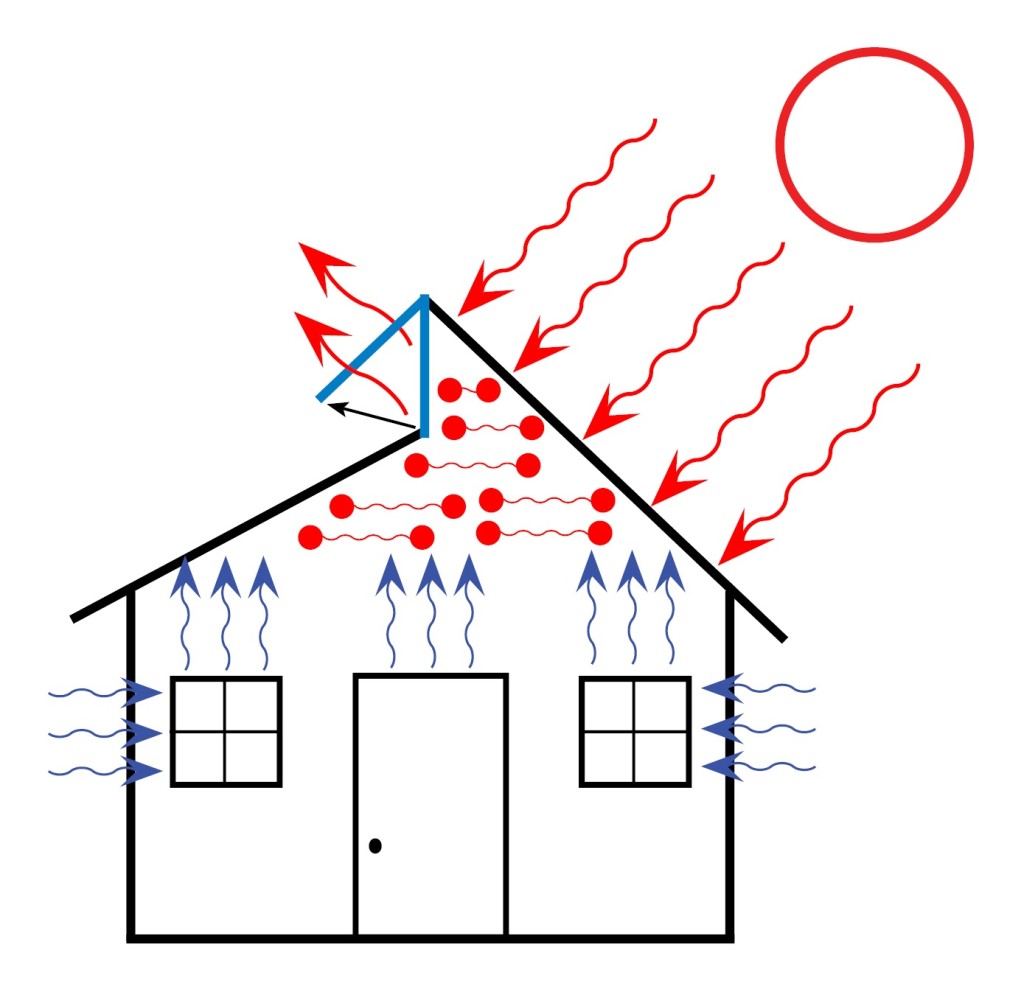
Foundation Ventilation
If your house is on a sloping contoured site or has an undeveloped basement then you require extra vents that can permit air to enter the place so that it does not get dumped with dirt or so.

Also, products or materials with low Volatile Organic Compounds (VOCs) should be used to remove harmful contaminants.
Biophilia
The incorporation of nature has always been a powerful tool in urban planning. None can deny the positive impact of it on human health and wellbeing. Biophilia is an ancient Greek word that means ‘the love of life’. In terms of architecture and design, a biophilic environment creates ambiances attached to the integration of organic and natural elements, plants, and fresh air. Many studies have already proven that by involving nature directly and indirectly in our built environment, we can minimize our levels of depression, blood pressure, and heart rates. It also helps to promote creativity, productivity, health, and comfort.
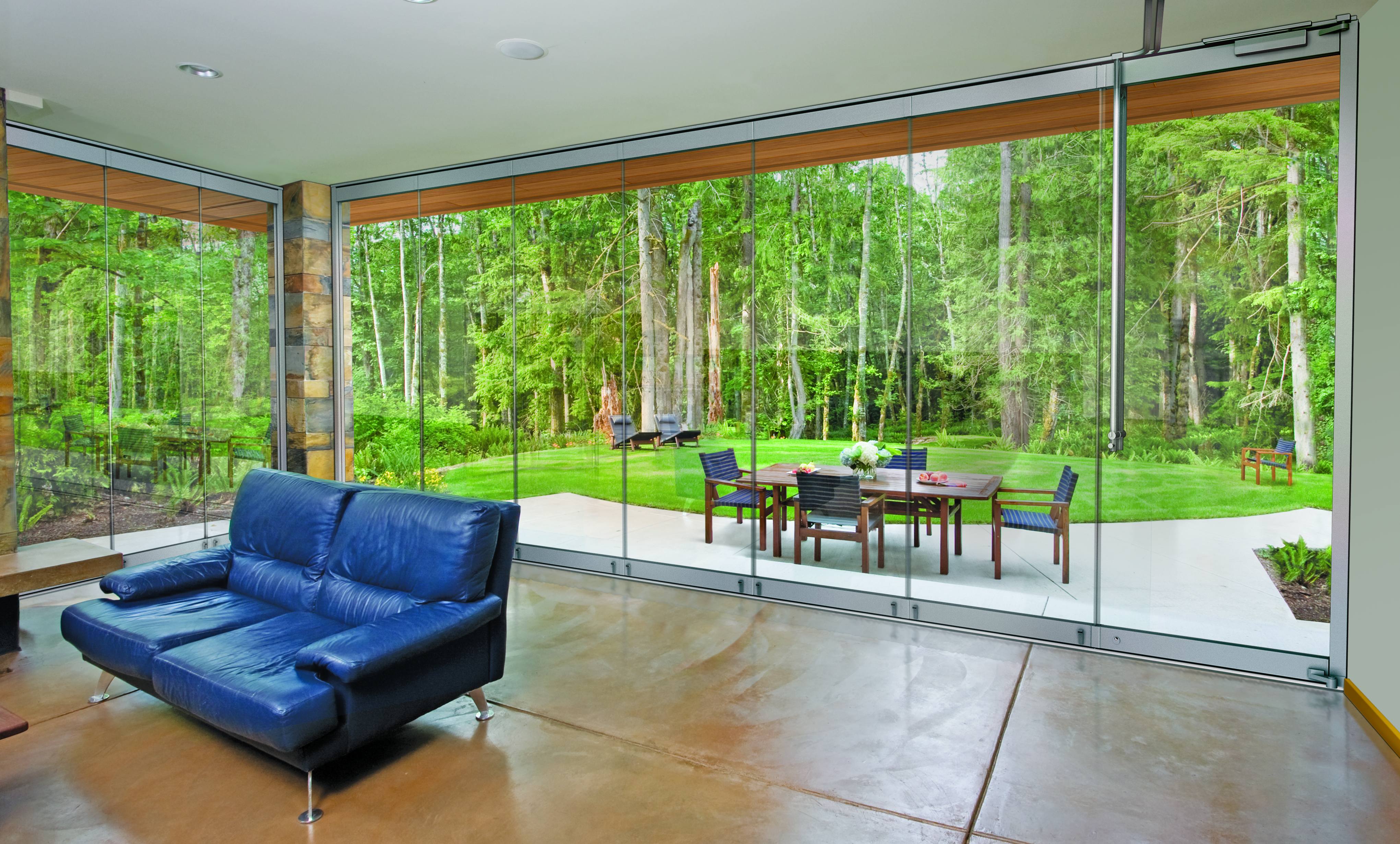
These are the simple ways to incorporate biophilic design into your homes:
Also Read: Why ‘Go Green’ in Architecture?
Subsume Natural Materials and Elements
Biophilic design not only covers the physical presence of nature into your living spaces but also imitates the natural world through materials and textures through shapes, objects, colours, textures, and sequences found in nature. For a biophilic design, it is required to incorporate nature and natural materials such as stone, wood, metal, etc for furniture and finishes into the buildings and interior design. you can also cover your indoor courtyard, walkway, outdoor planters, green corner in your bathroom or balcony with smooth pebbles or river stones.
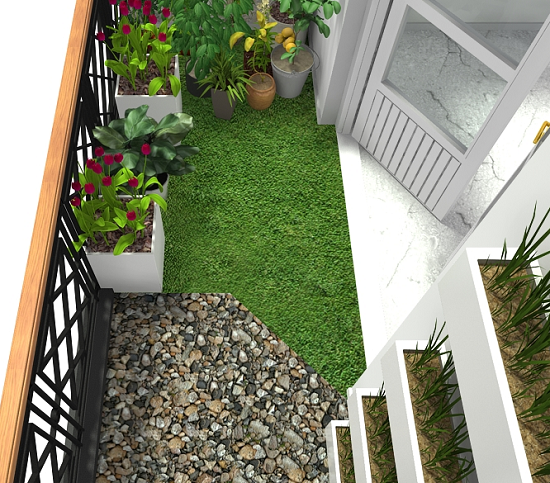
Maximize Exposure to Daylight
Try to increase the exposure of daylight at home, either direct or diffused. You can arrange your reading area, seating space, and workspace near skylights or windows.
Incorporate Air-Purifying Plants & Greenery
Infuse your home with fragrant plants and herbs. You can also décor your interior space by adding air-purifying plants like Peace Lily, Areca palms, and Golden Pothos.
Also Read: A Green And Healthy Habitat
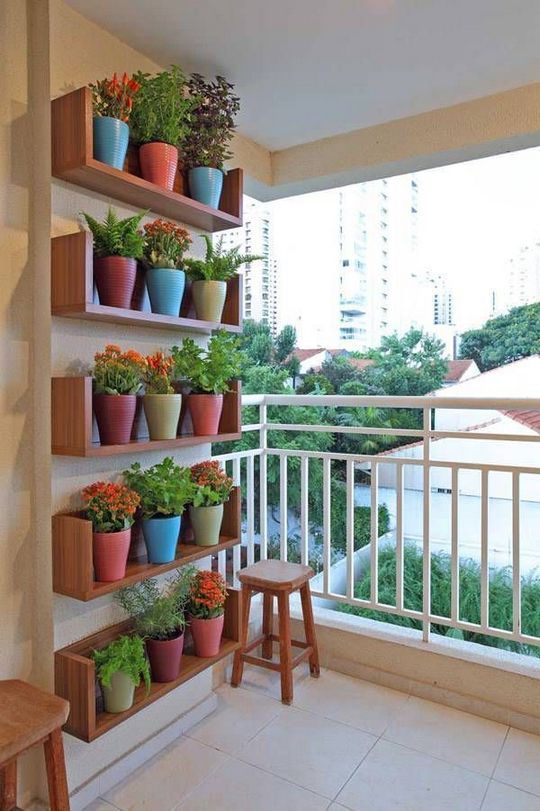
Natural Views
With uninterrupted sprawling views of nature from the indoors of the buildings. If you are not fortunate enough to have expansive outdoor views, simulate it. Make your walls as canvases. Accentuate your wall by adding large landscape paintings, photographs, a botanical wallpaper, or murals.
Thermal Comfort
The primary aspect of a building design is to provide shelter and thermal comfort to the inhabitant from the external weather condition. This directly impacts people’s mood, efficiency, and productivity. Doing any work in optimal conditions allows us to think and work better, and thermal comfort contributes not only to well-being but even to productivity. It also maintains a normal body temperature. Apart from radiant temperature, it also depends on a variety of other factors including relative humidity, air velocity, heat-producing gadgets, and relative humidity.
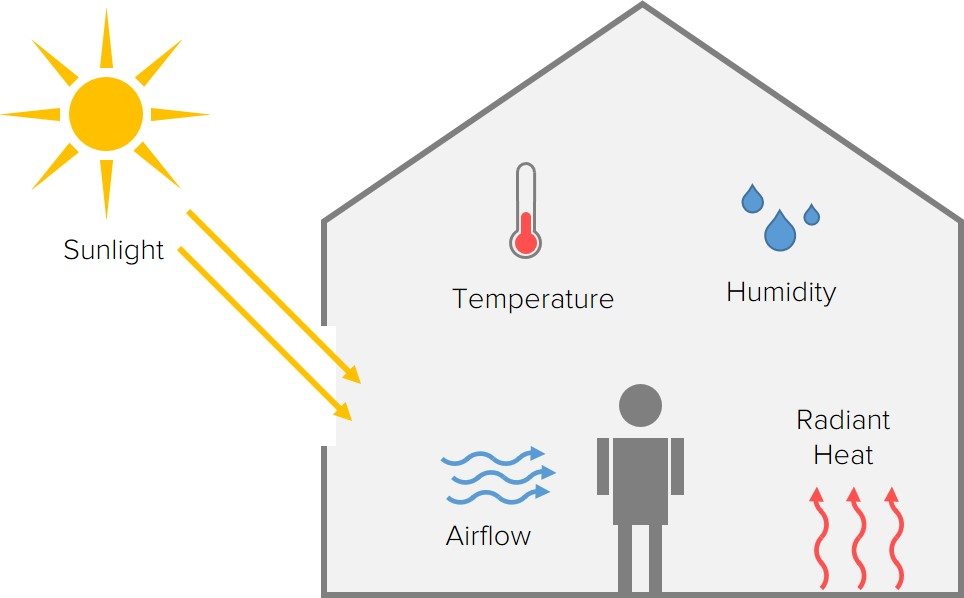
A.C is an artificial system that provides us thermal comfort. However, it is essential to choose the right air conditioning system. Old-fashioned window ACs provide fresh air in the room instead of the split ACs that recirculate the same stale air in the enclosed space. There are many other strategies for achieving thermal comfort through design:
Green Cover and Landscaping
adequate green spaces and landscape mitigate the urban heat island effect. This effect occurs when the city experiences much more temperature as the hard surfaces like when buildings, roads, and other infrastructure absorb and re-emit the sun’s heat much more than natural landscapes.
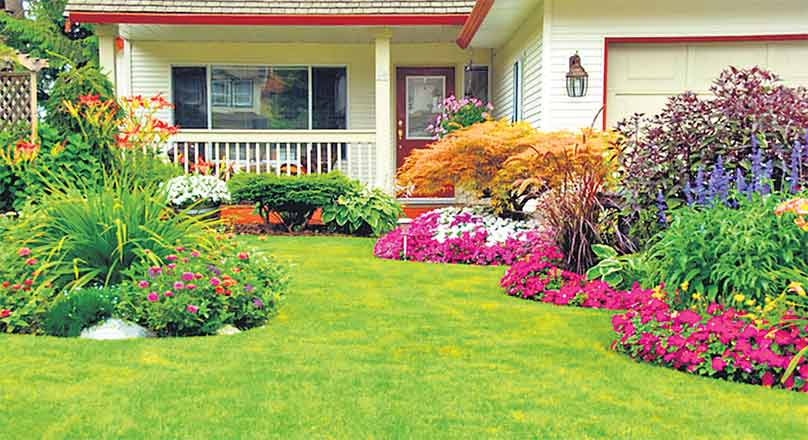
Building Orientation
For the least heat penetration, the building should be placed along the north-south axis in summer while allowing maximum sun entry during winters. Besides, the south and west faces of the building should be protected, the west and south faces of the building need to be protected to reduce heat gain.
Shading
The best way to reduce heat gain is to simply cover or shade the surfaces of a building. This can be achieved by designing suitable shading devices such as jalis and sunshades etc. Mutual shading between different building blocks is also a good strategy.
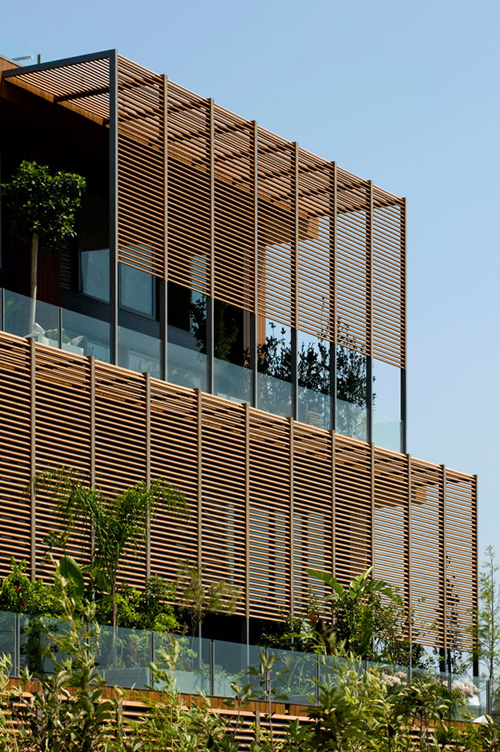
Insulation
The roof and walls are the main sources that allow heat to enter the building. Therefore, these two areas must be properly insulated to resist the flow of heat.
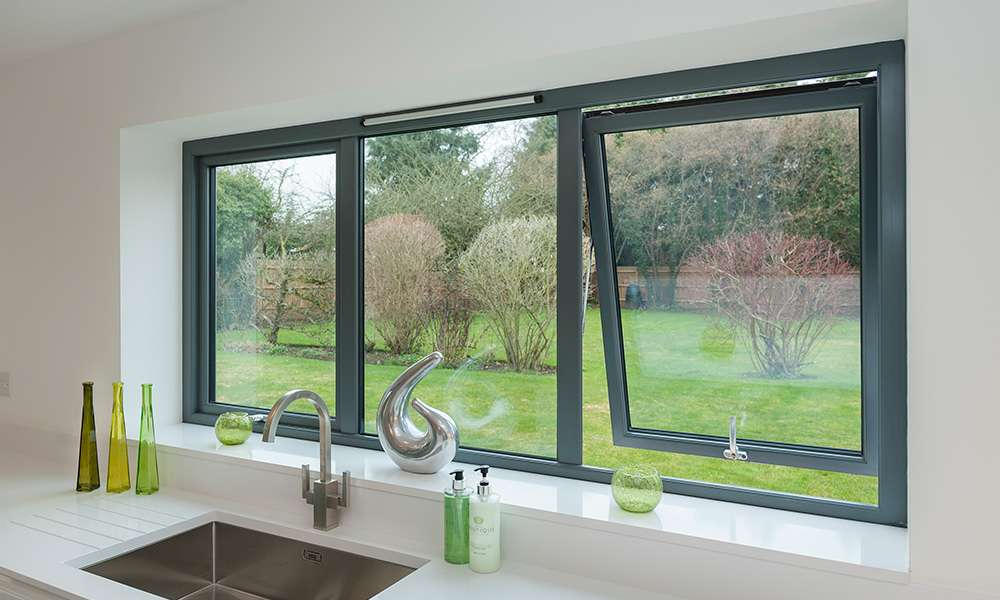 Double-gazed windows
Double-gazed windows
By properly insulating a house, one can minimize the chances of heat loss in buildings during cold climate, and lower the heat surplus in a warmer climate. The use of double–glazed windows can significantly reduce heat gain in the building. Terrace gardens and green roofs are also great insulators.
Also Read: Thermal Insulation Double Glazing Stops the Excessive Heating on this Crystalline Footbridges Connecting the UCT in Prague | OV-A
What other factors do you think can be added in this article? let us know in the comment section below.
Keep reading SURFACES REPORTER for more such articles and stories.
Join us in SOCIAL MEDIA to stay updated
SR FACEBOOK | SR LINKEDIN | SR INSTAGRAM | SR YOUTUBE
Further, Subscribe to our magazine | Sign Up for the FREE Surfaces Reporter Magazine Newsletter
You may also like to read about:
Europe’s Largest Green Façade Designed by Ingenhoven Architects
5 Sustainable and Eco-friendly Flooring Options
5 Sustainable Futuristic Materials that Will Transform the Face of Architecture
Transparent Wood Can Replace Glass In Future
and more...