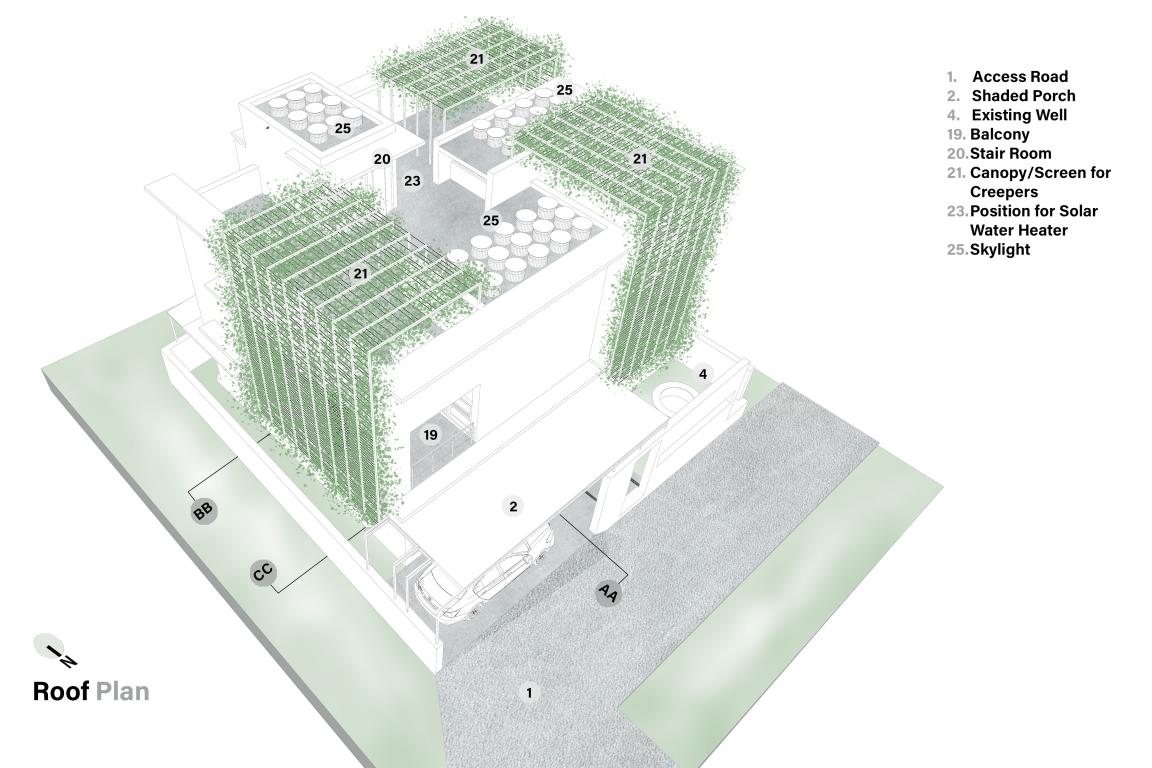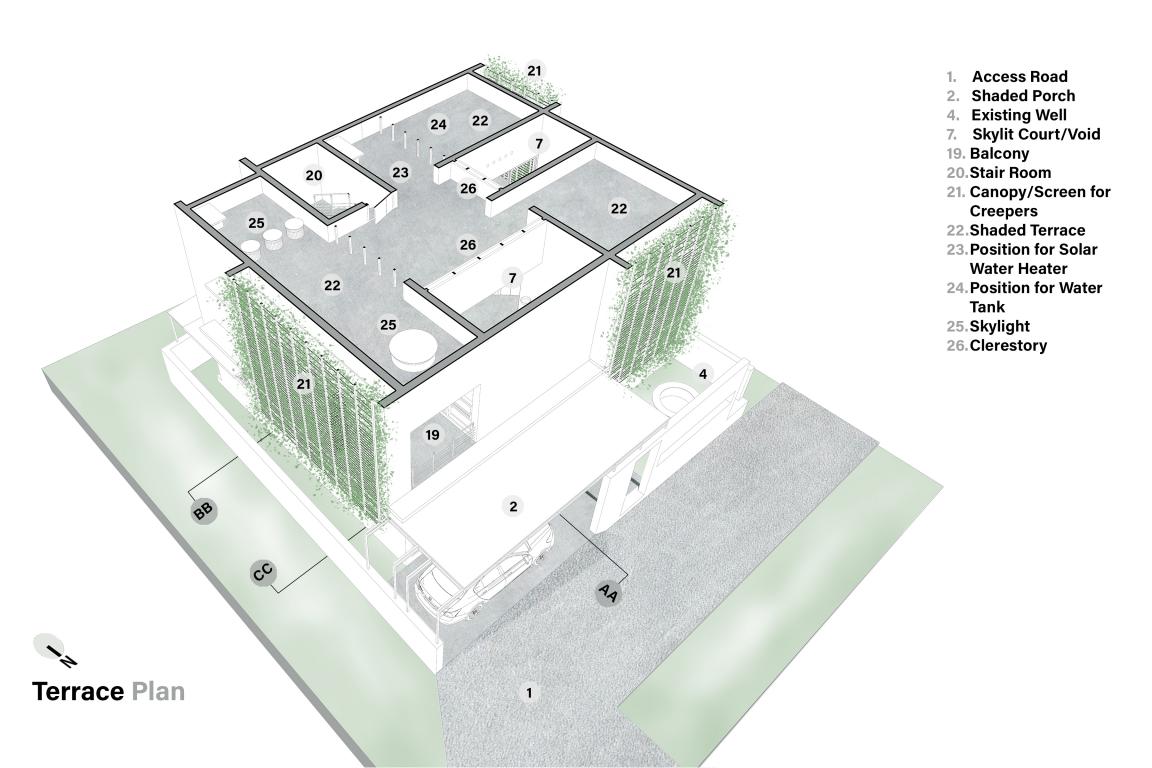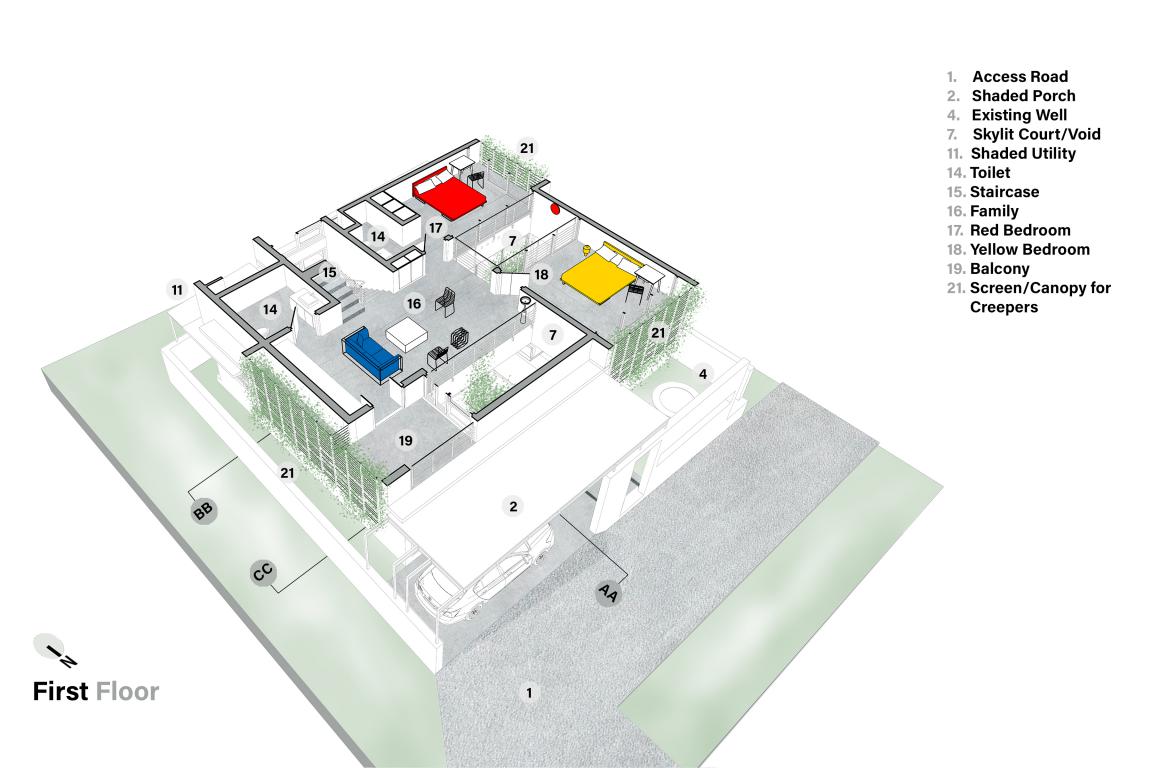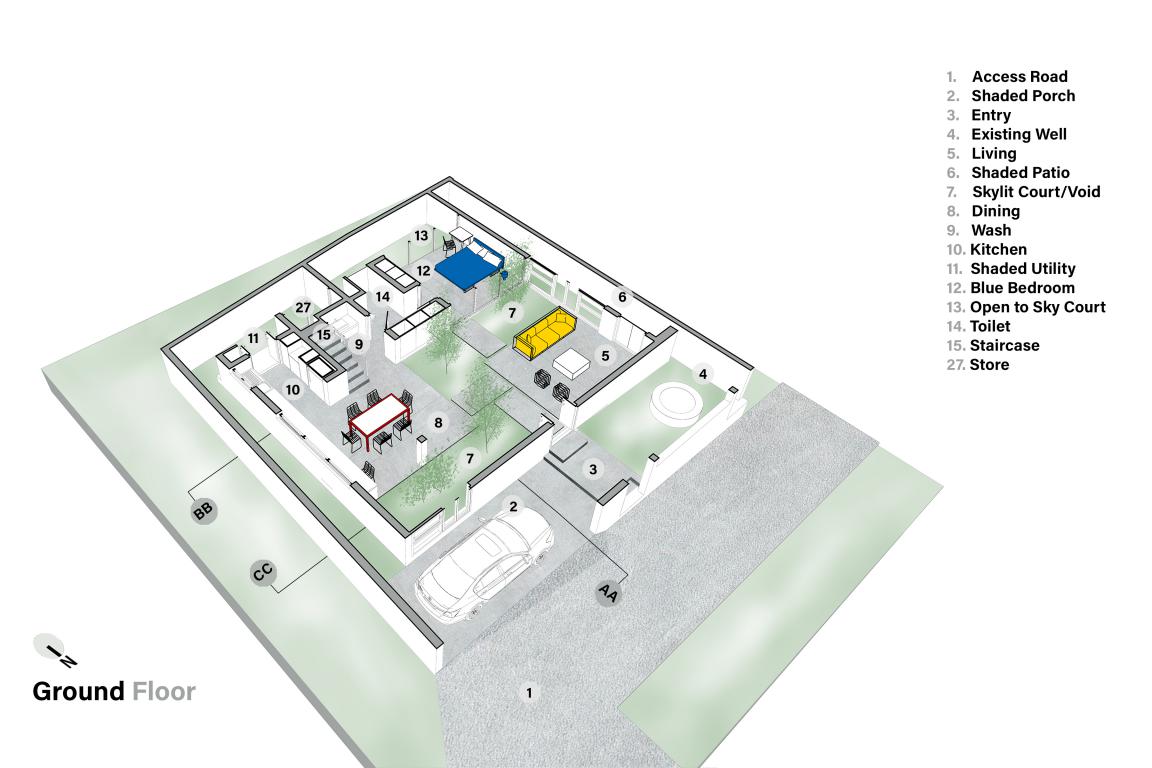
The Thrissur-based LIJO.RENY.architects has designed a beautiful house in Ernakulam, Kerala, that features several flowering creepers and climbing vegetables on its facade. Christened 'House That Rains Light', the home for a family of four- a young couple and their two children- offers an extensive spatial and sensory experience to the inhabitants. It provides dwellers peace and privacy under the shade of trees away from the urban chaos. "This unconventional design of this residence has appealed to us at SURFACES REPORTER (SR). Here, we are sharing more information about this beautiful project. Scroll down to read:
Also Read: This Biophilic Overture House Gives a Modern Touch to the Ancestral Malabar Style Architecture of the Region | Thought Parallels Architecture
Breaking Stereotypes
Architects- Lijo Jos and Reny Lijo- have broken all the architectural stereotypes while designing this unusual house situated in a tight plot of 209.87 sq m. And this is visible throughout the houses design- start right from the entry by avoiding the typical compound wall and gate towards the road to transform the shaded front yard into a parking area, a sit-out and a play area.
 (PM) (23).jpg) This area can spill out space onto the relatively deserted road when the kids are in a mood for playing football or cricket or other outdoor games with other kids from the neighbourhood.
This area can spill out space onto the relatively deserted road when the kids are in a mood for playing football or cricket or other outdoor games with other kids from the neighbourhood.
 (15).jpg)
This biophilic houses spell-binding feature is the variety of flowering creepers and climbing vegetables covering the three large frames that have been fixed to the buildings façade.
 (4).jpg)
This allows the building to become a vertical extension of the surrounding garden while at the same time providing the dwellers with shade and privacy.
 (PM) (2).jpg)
Illuminated by Skylights
The houses open layout provides clearly defined spread out volumes such as the kitchen, living, dining room, and a bedroom on the ground floor.
 (3).jpg)
In between them, several landscape pockets are illuminated by a series of skylights above. This kind of layout gives spaciousness to the buildings small footprint and provides yet another play area for the children.
 (4).jpg)
Though kept private from the entry, the kitchen extends into the dining to form a multipurpose counter and a study table for the couple who occasionally works from home. A shared toilet accessed from the wash area tucked under the stairs, and the bedroom remains the only closed space on the ground floor.
Also Read: Gas Plant Into A Biophilic And Timber-Lined Office Complex
 (2).jpg)
Green Wall of the Facade
Moving to the first floor, there is a family space with two bedrooms, a common toilet and a balcony accessed directly from it.
 (1).jpg) The balcony is beautifully covered and protected by the facade of the green wall. "Birds and butterflies flutter around the seasonal flowers on the green wall, abutting the large external openings of this floor that filter air and harsh sunlight as well as provide security and privacy.
The balcony is beautifully covered and protected by the facade of the green wall. "Birds and butterflies flutter around the seasonal flowers on the green wall, abutting the large external openings of this floor that filter air and harsh sunlight as well as provide security and privacy.
 (6).jpg) Waking up to simple pleasures of bird songs and various colours, the inhabitants find each day a wonder," said the architects.
Waking up to simple pleasures of bird songs and various colours, the inhabitants find each day a wonder," said the architects.
The skylit courts connect the volumes vertically and horizontally. The windows are placed strategically, considering the seasonal shift of wind, ensuring cross ventilation throughout the year.
 (30).jpg)
While the streaks of sunlight and moonlight that rain down the skylight change seasonally in length and intensity, making the interiors dynamic throughout the year.
The three skylit vertical volumes, the two landscape voids and the staircase shaft that connects to the clerestory windows at the top facilitates stack effect and helps control the internal temperature inside the house during the hot summers as the state enjoys a tropical climate.
 (20).jpg)
The large green walls that define the façade extend and cover one third of the roof to form shaded pockets on the terrace that are ideal for a nap in the afternoon or making merriment with friends and family in an evening of barbecue.
Material Palette
The burst of bright colours in the furniture, soft furnishing, interior decor and flooring patterns have been positioned thematically throughout the house to harmonize it well with the neutral backdrop.
 (20).jpg) A series of beautiful wall art made of candid photographs has been placed across the spaces, depicting the inhabitants vibrant lives.
A series of beautiful wall art made of candid photographs has been placed across the spaces, depicting the inhabitants vibrant lives.
About the frim
LIJO.RENY.architects is a Kerala-based multiple-award-winning architecture and design studio based in Kerala, India. Founded in 2005 by Reny Lijo and Lijo Jos, the firm has been instrumental in influencing how architecture is practised and viewed in the state with its unconventional works. Apart from their experimentation with architecture, they are also responsible for several site-specific art installations.
.jpg)
Reny Lijo and Lijo Jos
Project Details
Project: House That Rains Light
Location:Thevakkal, Ernakulam, Kerala, India
Client:Manju N Jose, Dijo Jose and Family
Site:209.87 sq m (5.18 ct)
Built-up Area: 274 sq m (2950 sqft)
Completion:2020
Architects: LIJO.RENY.architects, Thrissur, Kerala
Lead Architects: Ar. RenyLijo and Ar. Lijo Jos
Interiors: LIJO.RENY.architects
Landscape Concept: LIJO.RENY.architects
Landscape Design: Plain Space Studio
Photographs: Praveen Mohandas
More Images and Diagrams
 (1).jpg)
 (9).jpg)
 (2).jpg)
 (5).jpg)
 (11).jpg)
 (PM) (2).jpg)




Keep reading SURFACES REPORTER for more such articles and stories.
Join us in SOCIAL MEDIA to stay updated
SR FACEBOOK | SR LINKEDIN | SR INSTAGRAM | SR YOUTUBE
Further, Subscribe to our magazine | Sign Up for the FREE Surfaces Reporter Magazine Newsletter
You may also like to read
5 Sustainable Futuristic Materials that Will Transform the Face of Architecture
Darkened Wood Facade and Steeply Pointed Roofs Signifies the Sustainable Tree Houses by Peter Pichler Architecture
Corbusier and Jeanneret Influenced the Art, Furniture and Muted green interiors of Ash Abode | FADD Studio | Bengaluru
And more...