
Nestled in Ahmedabad, this beautiful and luxurious family weekend home is designed by the multispeciality architectural firm- tHE gRID Architects- led by Snehal Suthar and Bhadri Suthar. Christened “The Rock House”, this small, private retreat is an epitome of sustainability built by using all-natural and local materials. The rustic home features reclaimed wood, raw Dhrangadhdra stone walls and Kota stone flooring with an exposed concrete ceiling. Most of the furniture in the home is custom-designed from MS and reclaimed pinewood. Throughout the house, openable fully glazed windows usher in the breeze and fresh air while the warm sunlight and green trees add to human health. The architects shared with SURFACES REPORTER (SR) more details about the project. Scroll down to read:
Also Read:The Exposed Concrete Canopy Perforated With Varying Square Cut-Outs Features the Pixel House | tHE gRID Architects
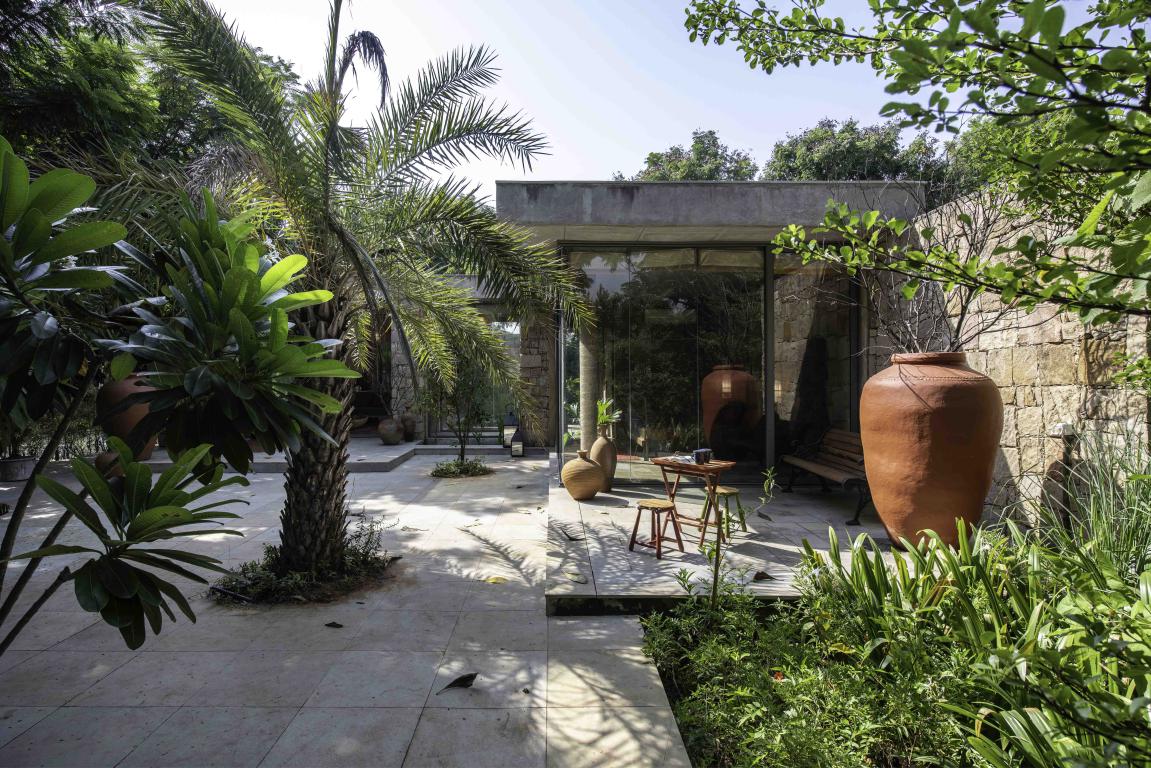
Situated near Ahmedabad, this small, intimate dwelling is home to a couple who were desirous of a space that would reconcile privacy with transparency and possess a strong connection to the outside. The key to this project was to build the home around nature instead of weaving nature into the home.
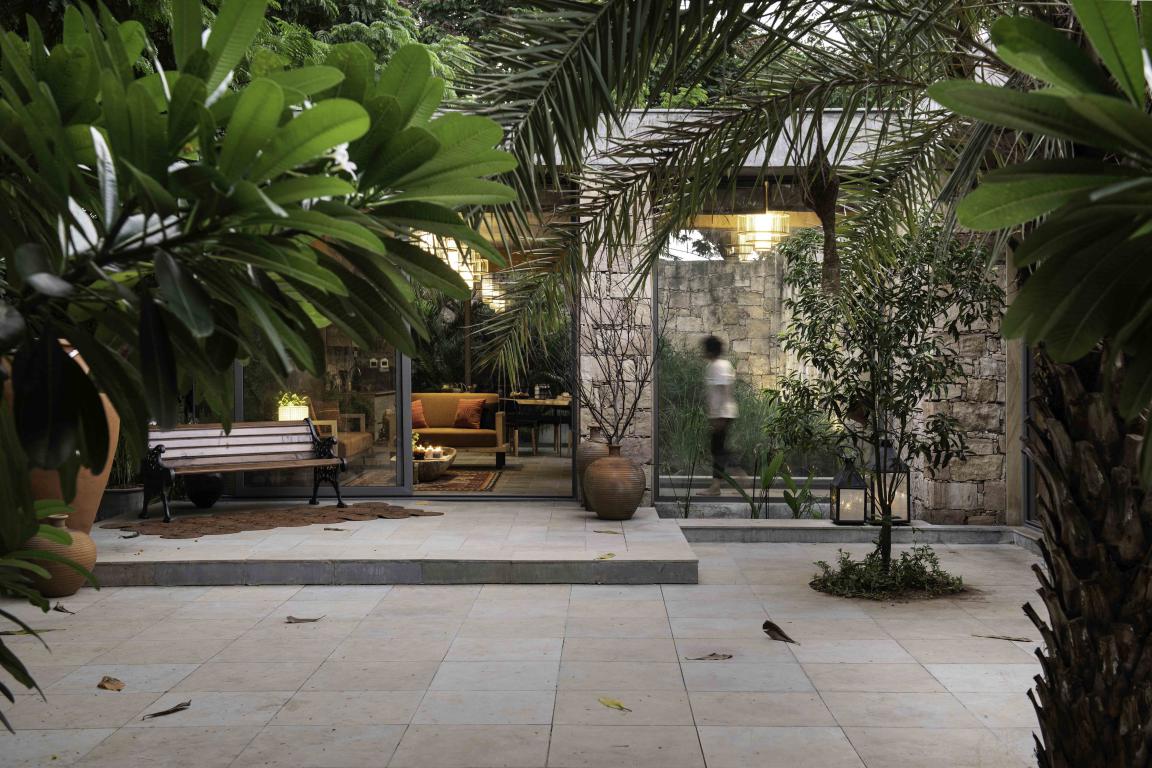
There is the modesty of articulation, which is rich with consideration for the environment and the consciousness that a weekend home should offer you an experience that is fundamentally different from a routine one.
Use of Natural and Raw Materials
Natural and raw materials were the primary medium through which this guiding principle was articulated. Natural stone has low maintenance and is long lasting and provide warmth to the interiors with their rustic appeal and help maintain a cool temperature.
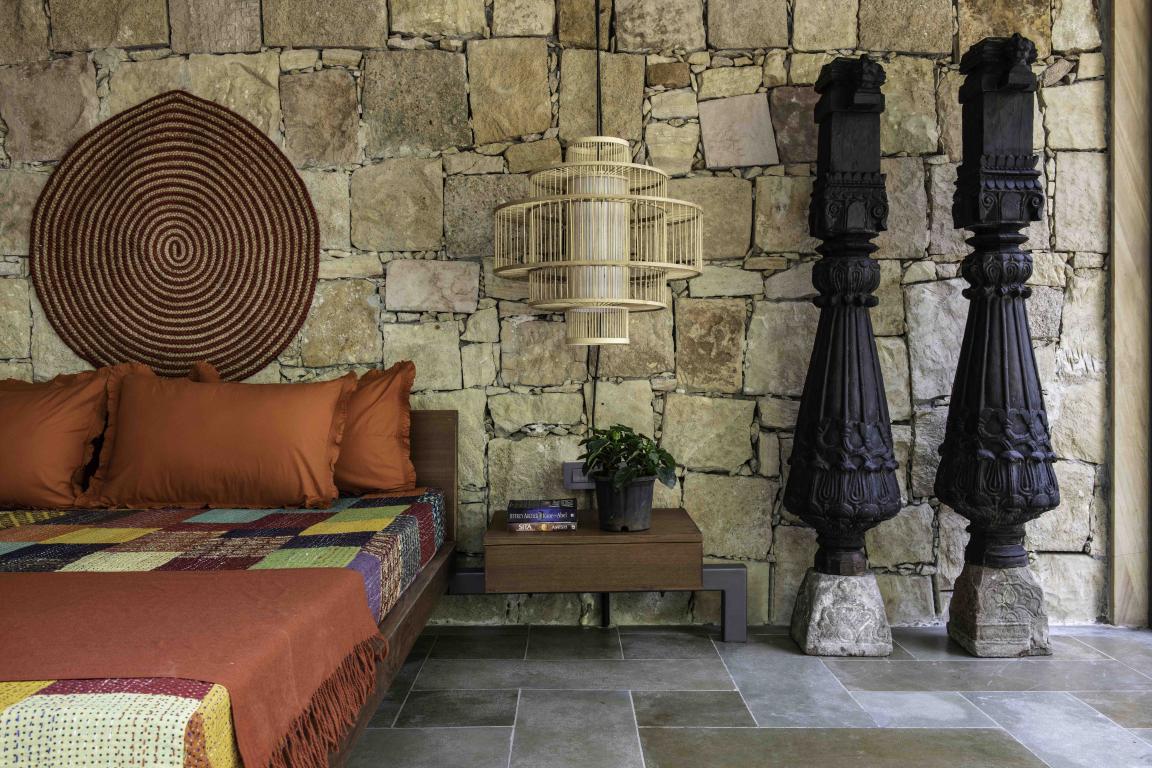 In addition to the organic envelope, the building features water bodies and is surrounded by local species of insect repellent plants — thus developing its own micro ecosystem. The waterbodies' micro ecology, natural local special of plants and koi fish build their own ecosystem.
In addition to the organic envelope, the building features water bodies and is surrounded by local species of insect repellent plants — thus developing its own micro ecosystem. The waterbodies' micro ecology, natural local special of plants and koi fish build their own ecosystem.
The programme and planning were also driven by this objective for communing with nature. The firm minimised the built-form — which was designed as a shelter for essential activities, so that most of the day was spent outside.
Also Read: This Lush Villa in Goa Features Earthy Stone, Reused Teak Wood Textures and Tropical Goan Craft | The Earth House | SAV Architecture + Design
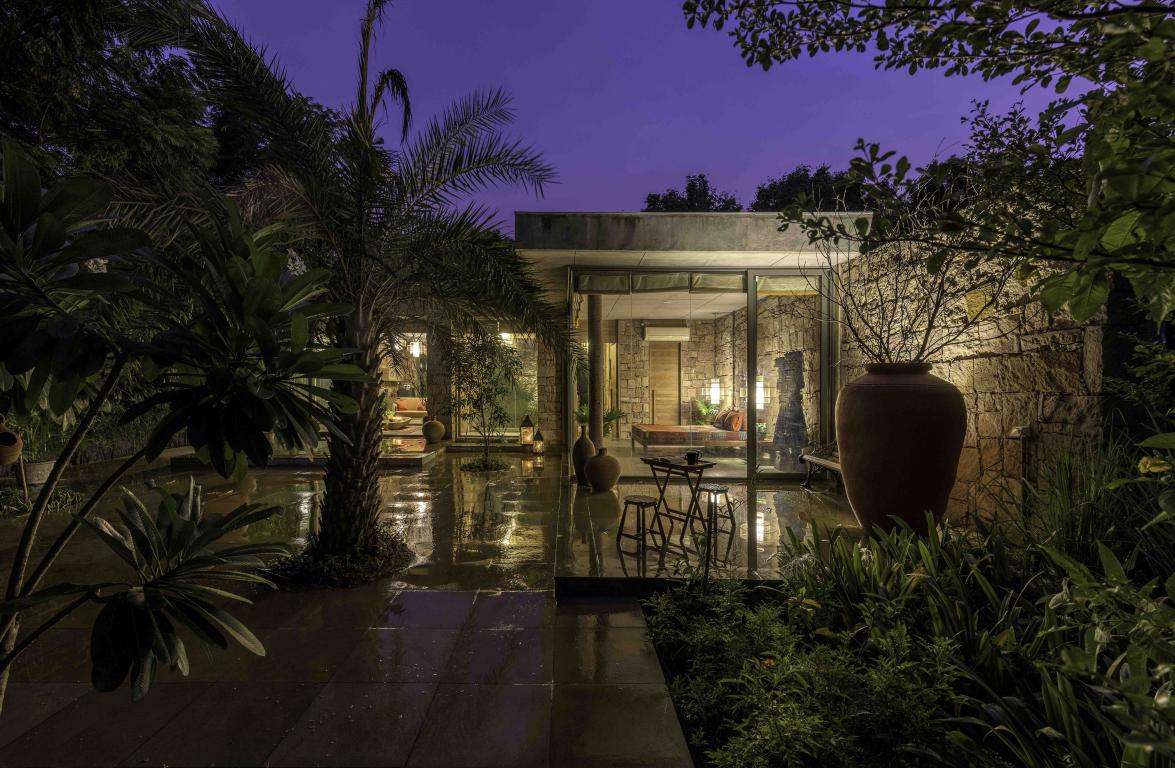
They used earthy, local materials, shaped and worked by local hands, to build this modest, private retreat. The surroundings were left largely undisturbed while building the ecologically sensitive accommodation. The home ideally celebrates materiality and the connection between the human made and the natural - reducing carbon footprints.
Greenery All Around
The site is surrounded by large local mature trees that act as natural sun-breakers, shading all the pathways and the home's periphery. These provide shelter and sustenance to a variety of birds and small fauna, encouraging biodiversity. The interior spaces/ rooms are flanked on all sides by green pockets alternately.
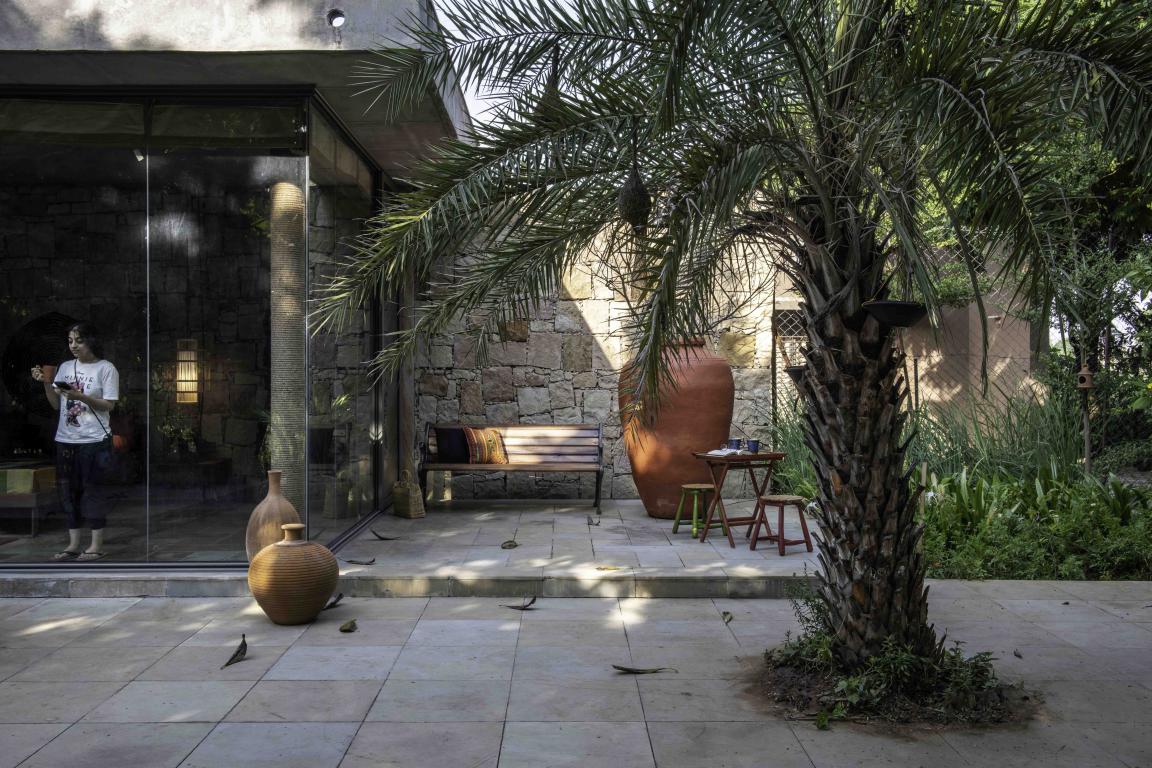
The firm consciously stayed away from fragmenting the overall landscape with compound walls/boundaries. The home relies on the natural boundaries created by the vegetation for a notion of privacy.
Why Named it Rock House?
The built-form is articulated as a modest single-storey H-shaped block that impinges upon the visual surroundings very gently. The plinth is raised by two feet to provide a small vantage point. The envelope uses locally sourced Dhrangadhdra stone for the foundation as well as the construction — thus its name, Rock House.
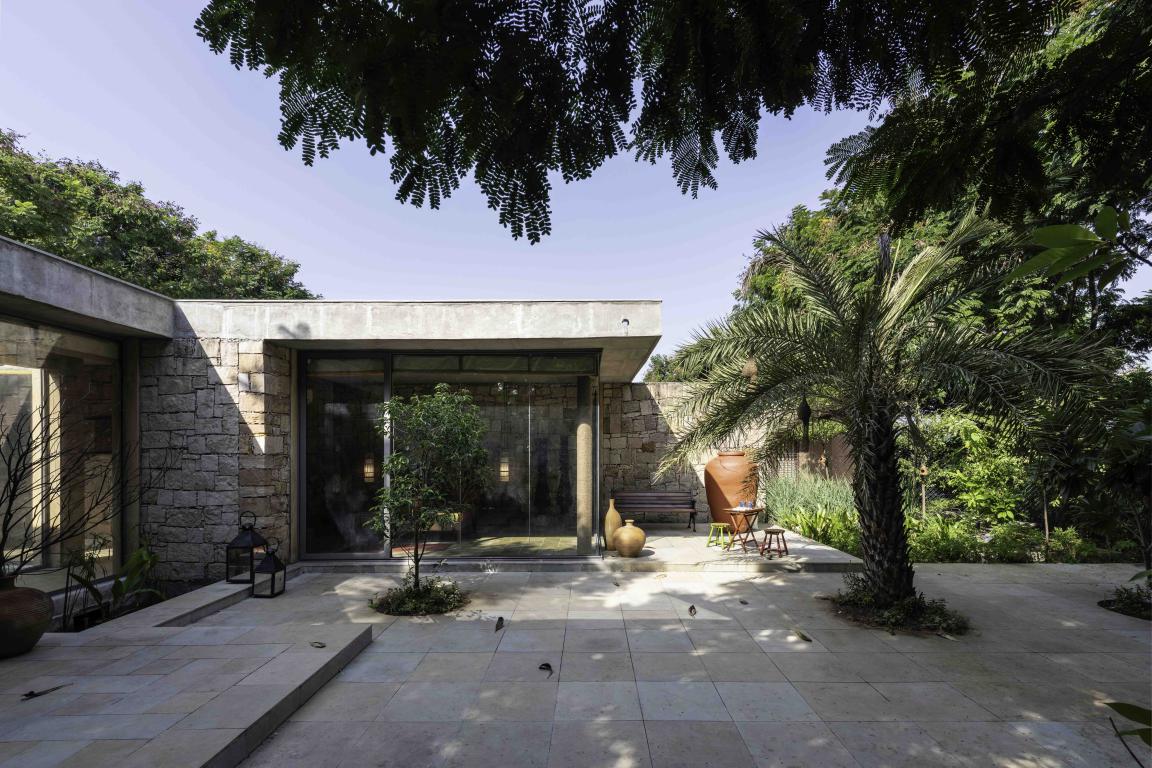
Aligned to the project's central philosophy, the one-foot-thick stone walls retain the material’s original raw form both inside and outside and dispense with any sort of cosmetic layering.
Natural stone is an energy efficient and climate responsive material choice. The stone's arrangement in the masonry walls reflected the volumetric aspects in vernacular constructive techniques, creating dialogues with the architecture and interior.
The floor-to-ceiling glazing strengthens the home’s connection with nature, making its play of seasons, light and shadows an intimate part of the internal experience.
Also Read:Exposed Brick Work With Earthy Toned Palette Features This Advocates’ Office | Studio Infinity |Pune
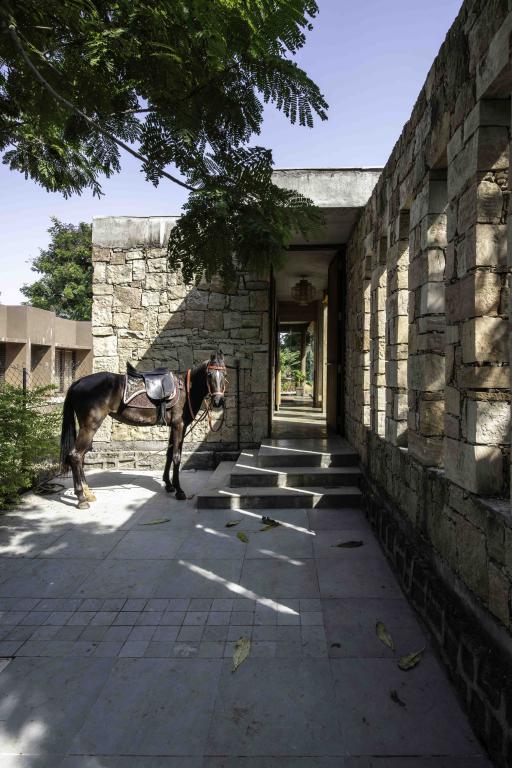
The living spaces are column-free to allow an unobstructed view of the surroundings. The stone and glass facade act as a bridge that links the home to the green landscaping.
Peaceful Interiors
The programme tries to balance contrarian traits with spaces for solitude and congregation, sound and silence. The layout comprises two staggered bays connected by a small passage.
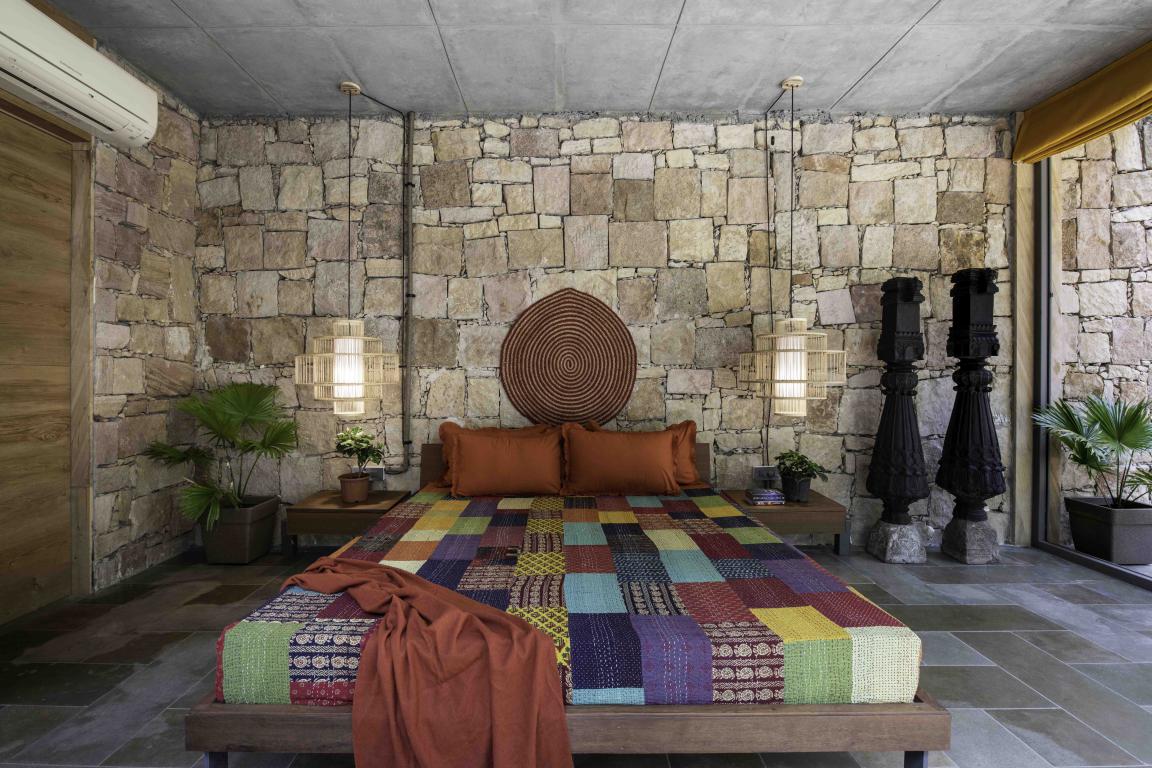
Sequentially, one bay accommodates the entry, the washrooms and the master room; the other is an integrated living/dining/kitchen volume.
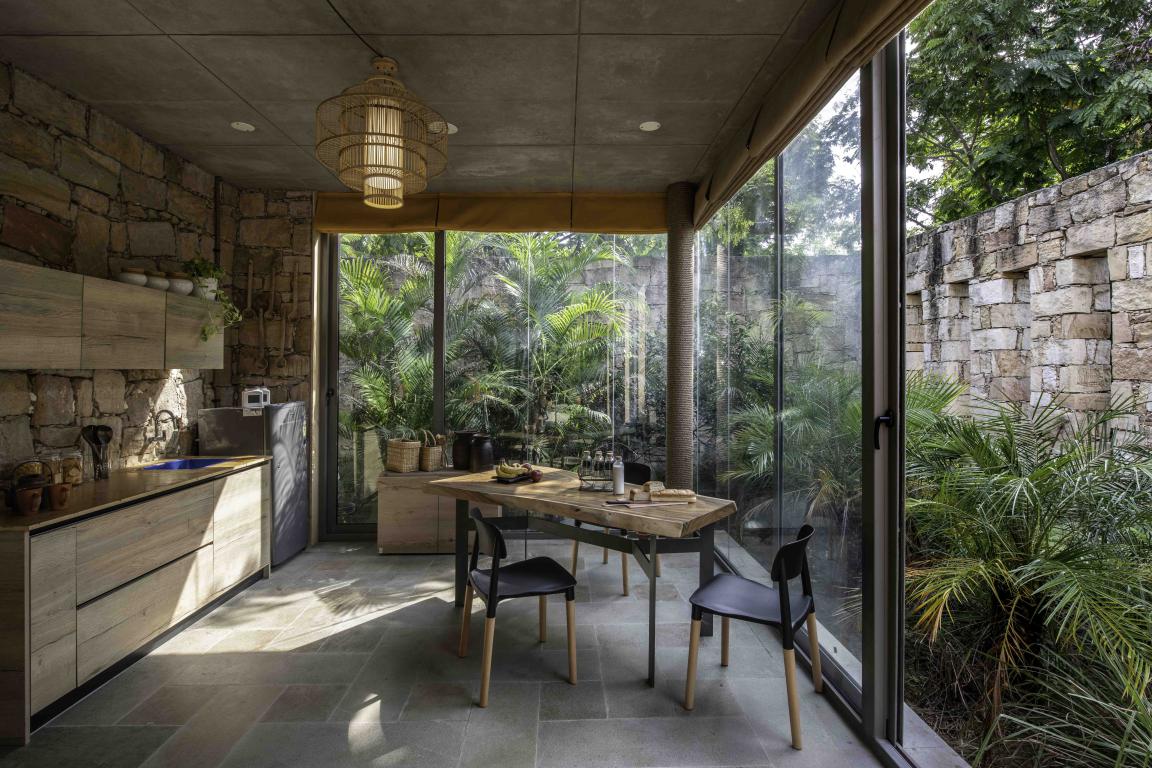
This orchestration allows the main spaces to remain open on at least two sides, capitalising on the surroundings. The interstitial gaps between the two bays and the rest of the plot are landscaped.
Also Read: Villa 32 Features An Elevator And A Beautiful Lush Green Outer Garden With Koi Fish Pond | The KariGhars
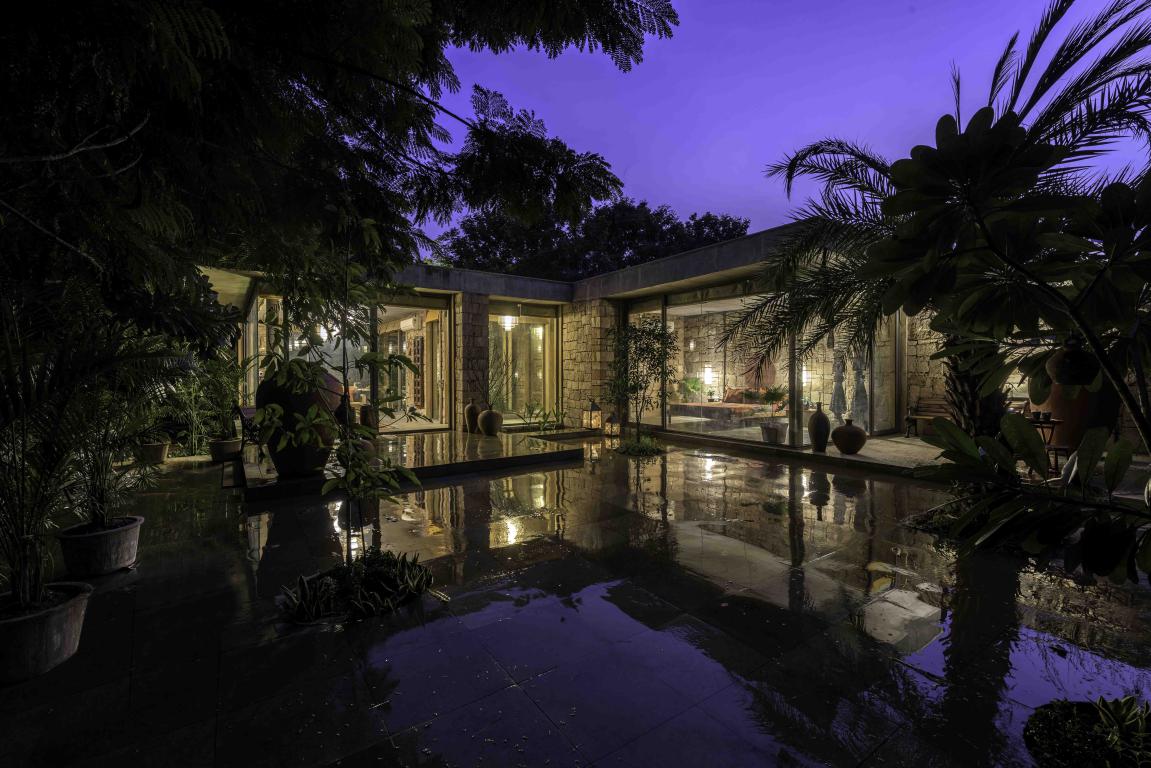
The entry sequence unfolds into a small passage that, straight up, leads to the master suite and, before that, branches off to the right to reach the living room.
The latter segment is flanked by small water bodies on both sides, that segue into green pockets of the patio and an open-air garden. One side, the living room flows into a patio cocooned by plants, featuring sit-outs from where you can lose yourself in melodious birdsong.
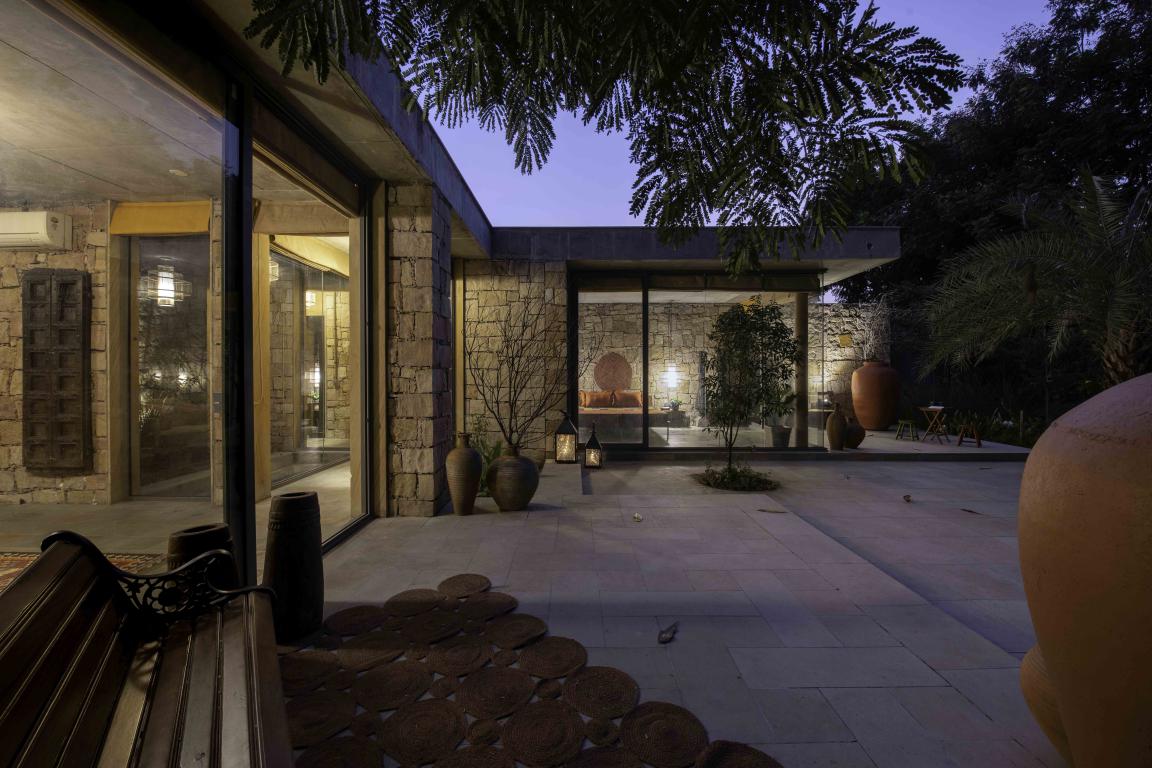 On the other side, it continues into a dining area and a pantry-like kitchen. This section is glazed on three sides, which conjures up the feeling of eating in a garden! One washroom has a skylight and an attached OTS supplemented with local species of plants for fresh air and light.
On the other side, it continues into a dining area and a pantry-like kitchen. This section is glazed on three sides, which conjures up the feeling of eating in a garden! One washroom has a skylight and an attached OTS supplemented with local species of plants for fresh air and light.
Interiors Reflecting Owner’s Individuality
The interiors reflect the owner’s affinity to nature and meticulous detail and simplicity. The mosaic of Dhrangadhdra stone walls, the grid of kota stone and the grave expanses of exposed concrete ceilings create strong interior spaces whose beauty lies beyond mere cosmetic overlays.
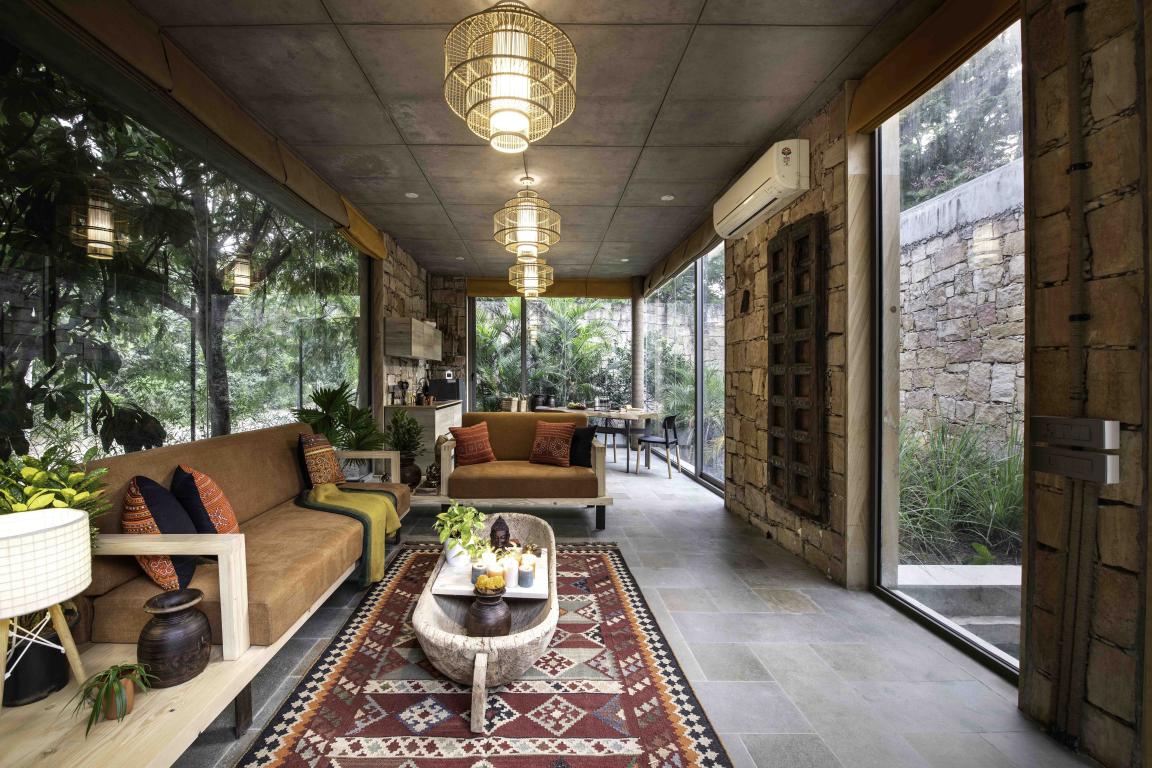
These have been then fitted with simple, need-based furniture and décor tied together by earthy colours and organic materials such as reclaimed jute. All interior elements have been locally sourced and do not challenge the spaciousness or minimalism of the rooms in any way.
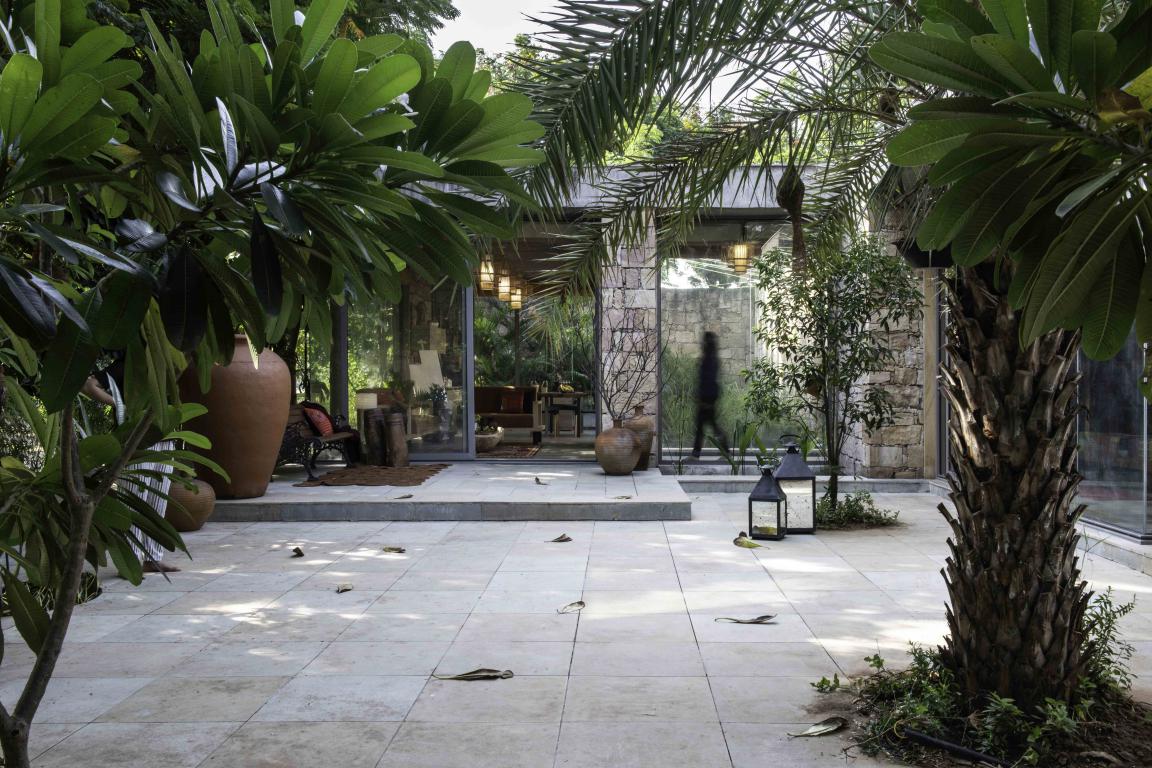
Psychologically and physiologically, we humans are programmed to respond to nature. Fresh air, warm sunlight, the warble of birds, soft breeze and rustling trees. Humble and honest, warm and rustic, Rock House hopes to set that balance right for its owners!
Project Details
Project Name: Rock House – weekend villa
Location: Near Ahmedabad
Firm Location: Ahmedabad – Gujarat - India
Plot area: 4776.3 sq ft
Open area: 3647 sq ft
Built area: 1100 sq ft
Design Firm: The Grid Architects
Principal Architects: Bhadri Suthar and Snehal Suthar
Photo credits : Photographix India
Completion Year: 2021
Materials
Main structure – walls and foundation – local yellow dhrangadhdra stone
Ceiling: exposed concrete
Furniture: minimum Mainly local and reclaimed wood and MS
Others: Reclaimed jute, reclaimed rope, glass, kotah (flooring, locally and naturally available)
About the Firm
tHE gRID is an architecture firm based in the bustling city of Ahmedabad Gujarat India and was established about 15 years back by the duo (spouse) Snehal has done his maters in sustainability and Bhadri is an Interior designer from APIED vidyanagar Gujarat.
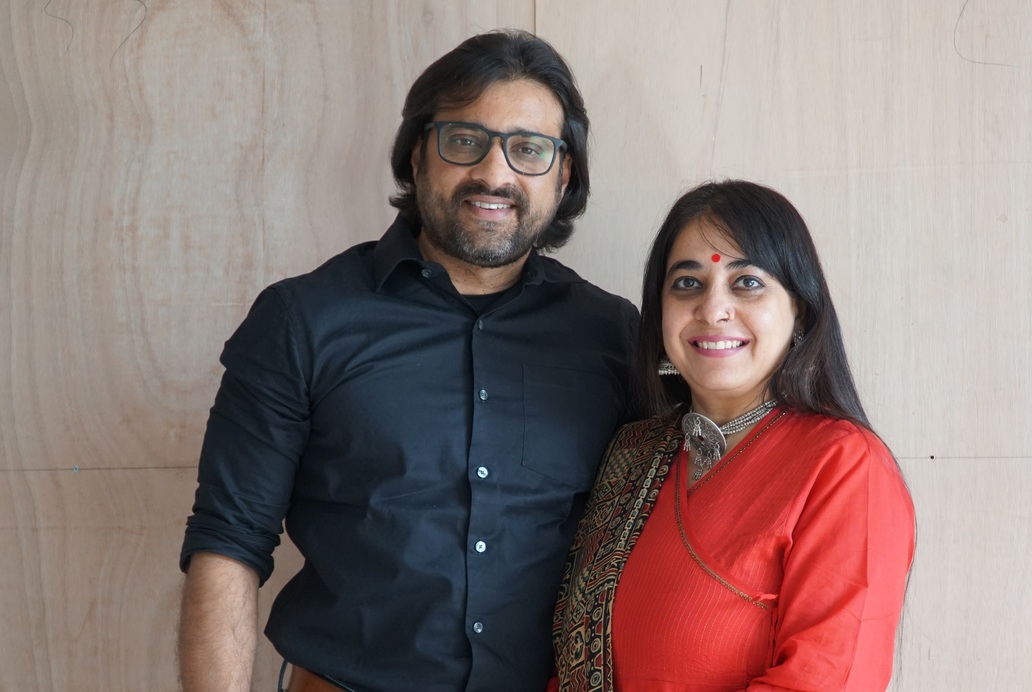
Snehal Suthar and Bhadri Suthar
tHE gRID Architects is a multidisciplinary design firm which incorporates an array of design combinations and experiences, qualification and skills and deeply committed to excellence.
Text and Image Courtesies: tHE gRID Architects
Keep reading SURFACES REPORTER for more such articles and stories.
Join us in SOCIAL MEDIA to stay updated
SR FACEBOOK | SR LINKEDIN | SR INSTAGRAM | SR YOUTUBE| SR TWITTER
Further, Subscribe to our magazine | Sign Up for the FREE Surfaces Reporter Magazine Newsletter
You may also like to read about:
This Rooftop Cafe in Moradabad City Depicts the Imagery of A Traditional Indian Village Featuring Terracotta Plastered Walls and Concrete Portals | Portal 92
Reza Mohtashami Made Waves With His Latest Black Villa | New York
and more...