
Ace designers Ar. Anusha Katoch & Ar. Janesh Jain of arcKala design studio have fashioned this 2BHK home that is located on the 7th floor of Ram Vihar, Noida. The client’s brief was to design a space that is unique in nature and blends a variety of textures, patterns and flavours of space in unison. The designers decided to create a dialogue between all the spaces so that they could interact with each other through colours and visual connection. They used art in its full glory to accentuate the interior spaces. They said, “This project was like a “blank canvas” for us and we put our best efforts to turn it all into the perfect “Eclectic Surge”. The expert interior designers have shared with SURFACES REPORTER (SR) how they used the technique of “Connecting the dots” to create a visual balance while merging the spaces to one another. Take a look:
Also Read: A House That Gives Uber-Luxe Vibes to the Inhabitants | The Auura Interior Design Studio | Rajkot | Adani Shantigram
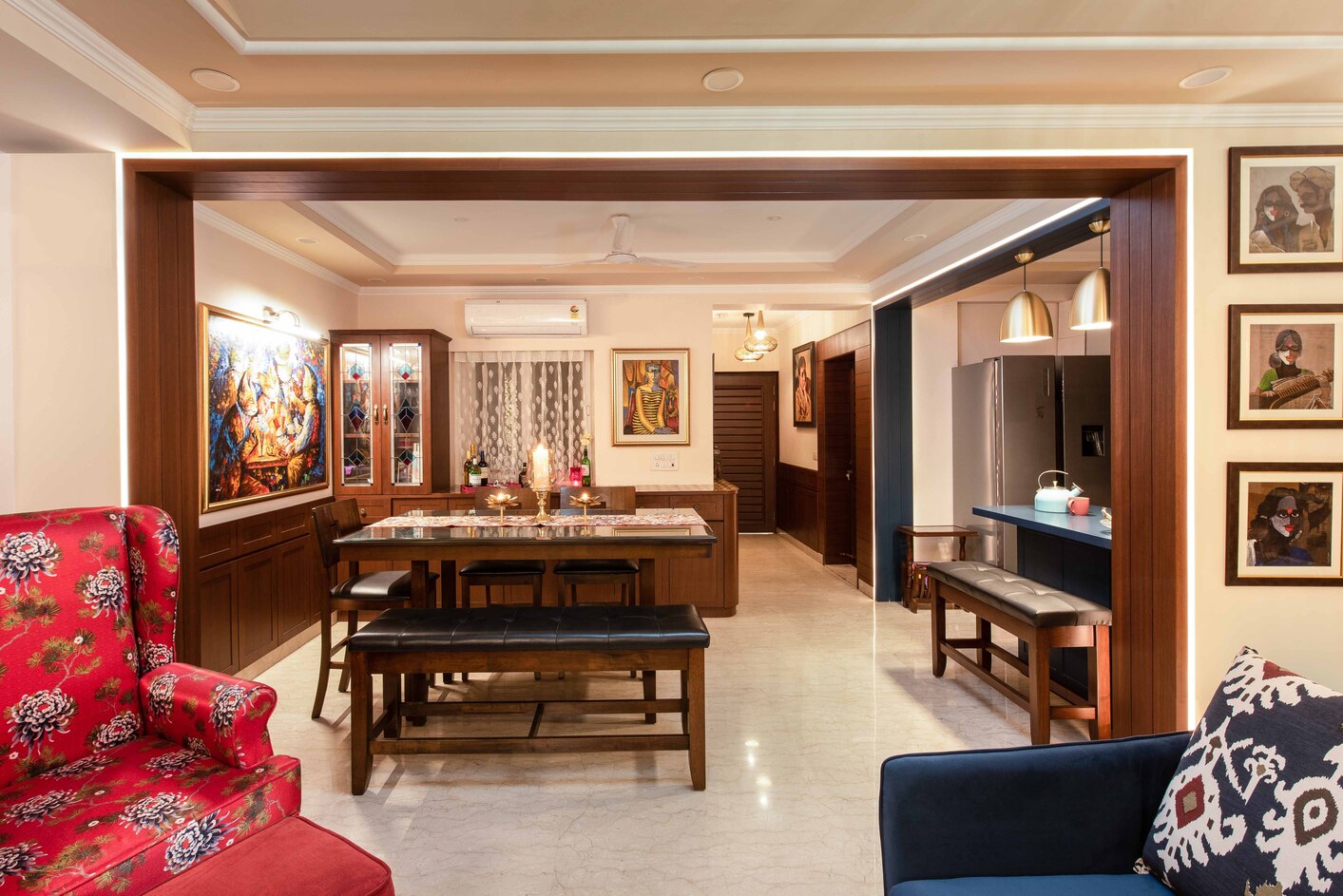
For an artist, the beauty of art lies not only in the final product but the journey of birthing their vision into reality. Similarly, this project by arcKala design studio, this project was always perceived as a “blank canvas” that had to be painted with strokes of their ideas and blending of their visions in order to create the dream house that their client had looked for and hence the journey through it all was as spirited as it could be!
Arts That Speak Volumes
The designers’ idea was to make the entrance speak to the interior. As you move along the dining space would speak to the living room.
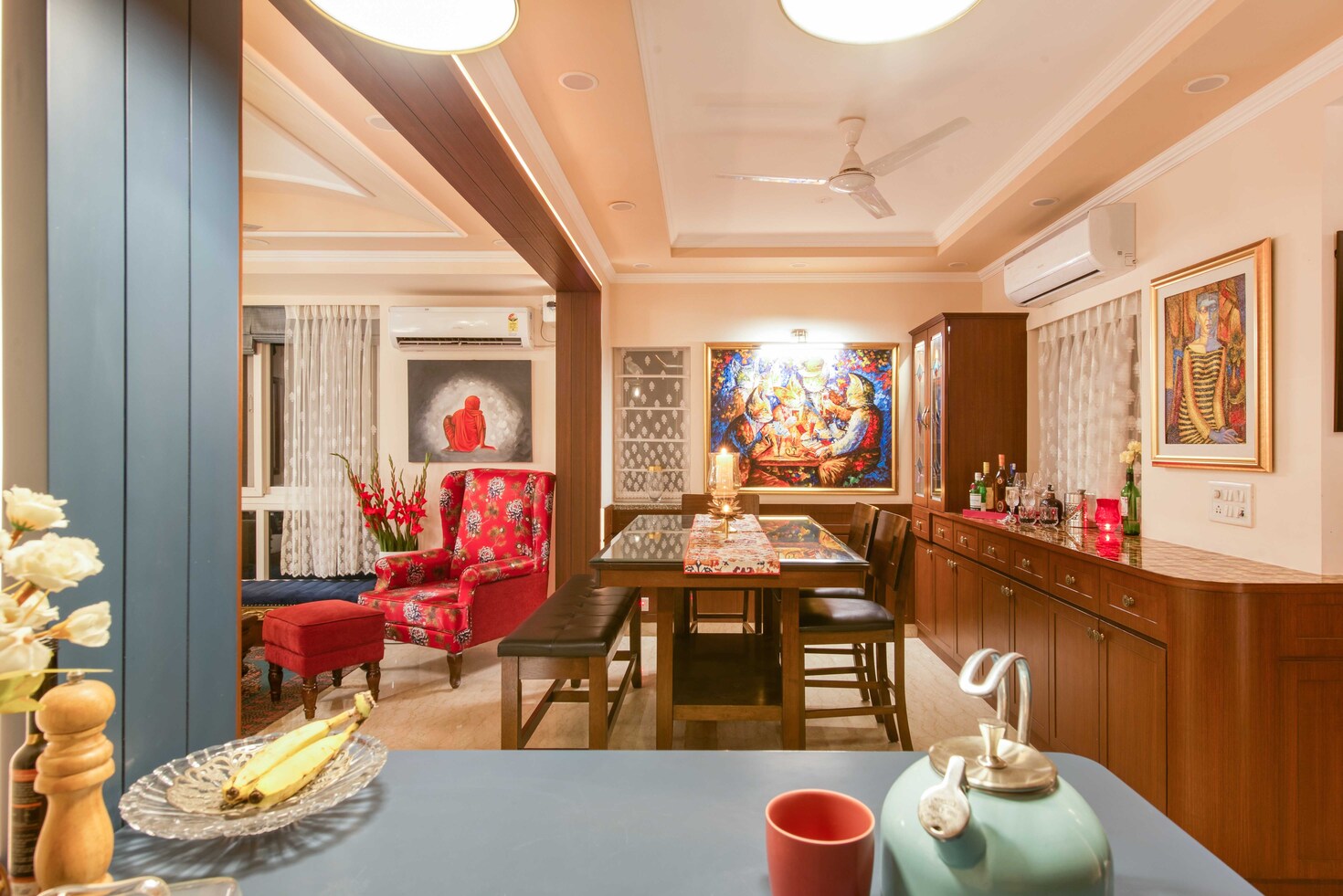
Since the clients, The Jamwal Family are fond of collecting art and cultural souvenirs from all around the world, their house was created keeping in mind the artwork intended for the respective walls. The firm made sure that the furniture surrounding these paintings and sculptures are seen as an extension to the canvas by mere use of complimenting texture, patterns and colours. All the textures are further accentuated by the use an eclectic range of lights that add both warmth and character to each space and its use.
Connecting the Dots Technique
Since there were a lot of elements that were to be incorporated, the spaces had to be designed carefully, considering a visual balance while connecting the spaces to one another. In order to achieve this, the designers had to do a lot of timely mapping of the elements and masses to decide what went where and how. In order to map they developed a simple method of “Connecting the dots” in the development phases of this design.
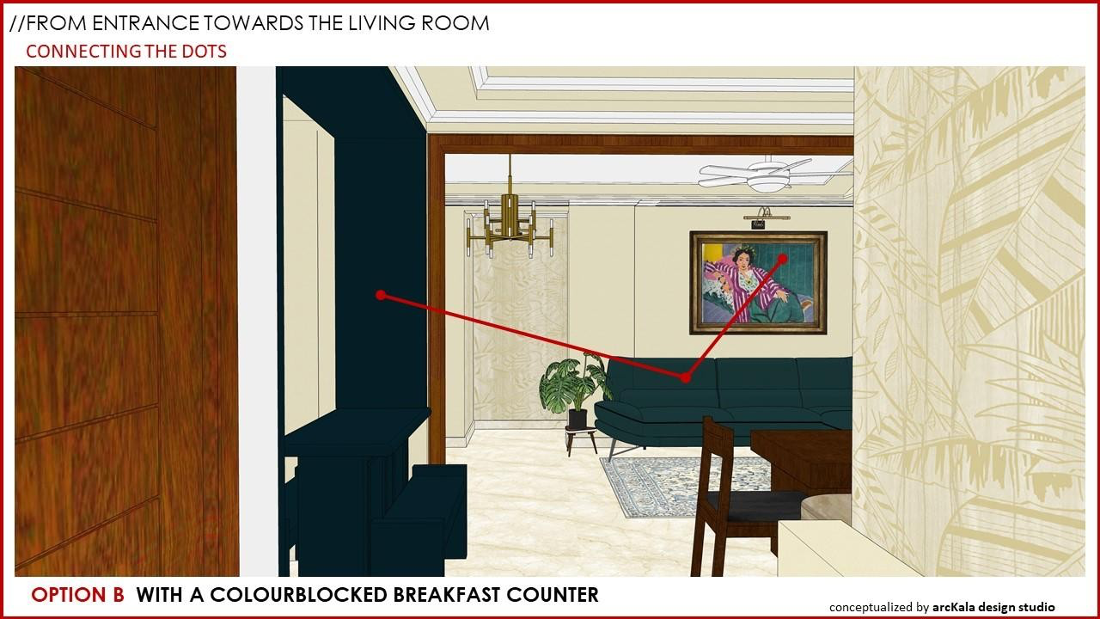 This technique was interactive, it opened doors to new discussions and dialogue with the clients that gave us a lot of freedom to ideate. Connecting the dots to make sure all the elements in the space are conversing & are visually balanced.
This technique was interactive, it opened doors to new discussions and dialogue with the clients that gave us a lot of freedom to ideate. Connecting the dots to make sure all the elements in the space are conversing & are visually balanced.
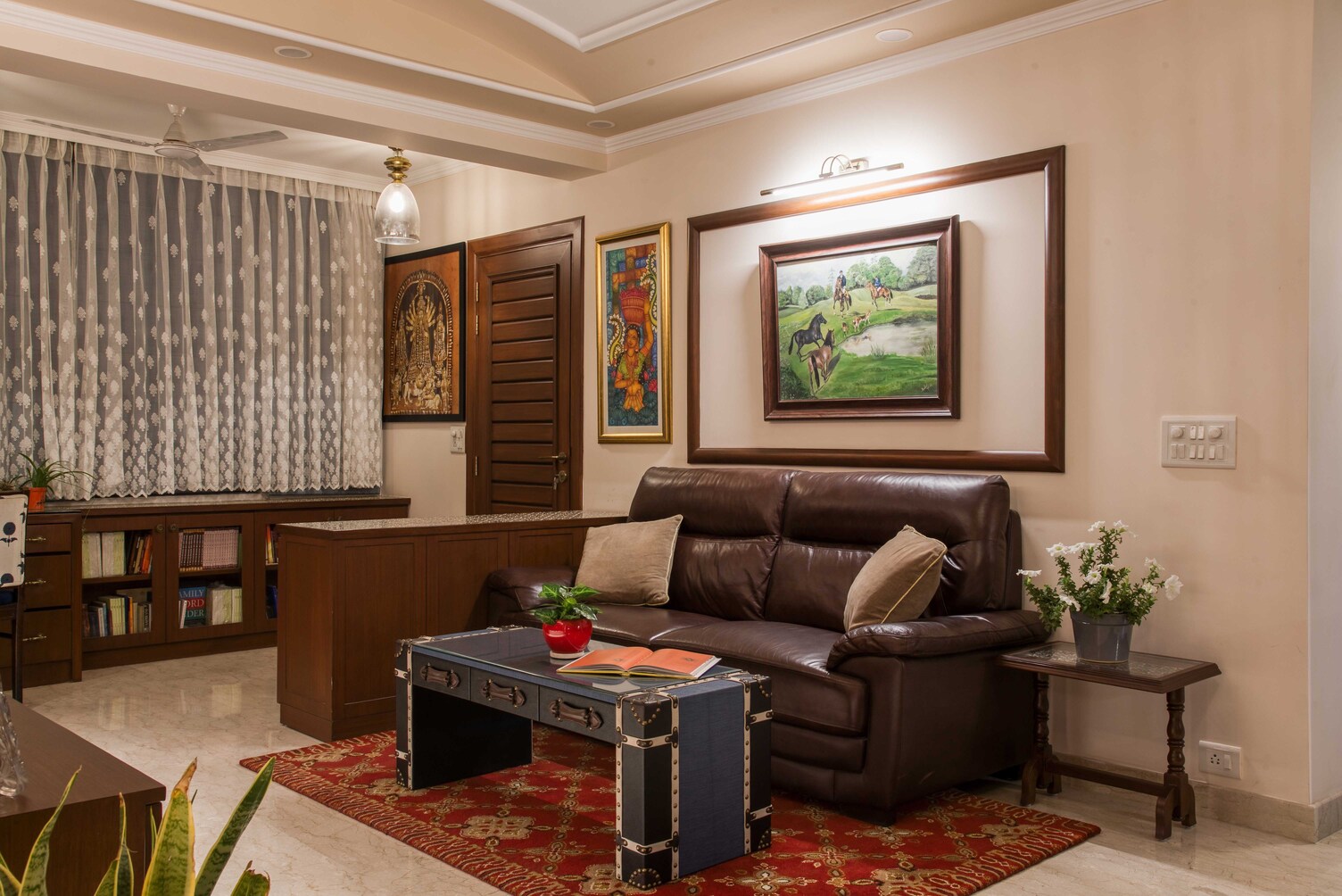
Inviting Entrance
The layout was designed to celebrate each space and make it as open as possible. For the same, the entrance vestibule was ornated with a wooden dado and pendant lights hung from the ceiling that creates a beautiful pattern on the ceiling almost making it feel like entering into a gala!
Also Read: This Abode by Sheily Haroon Architects Is A Confluence of Modern Tropical Design and Traditional Architecture of Kerala
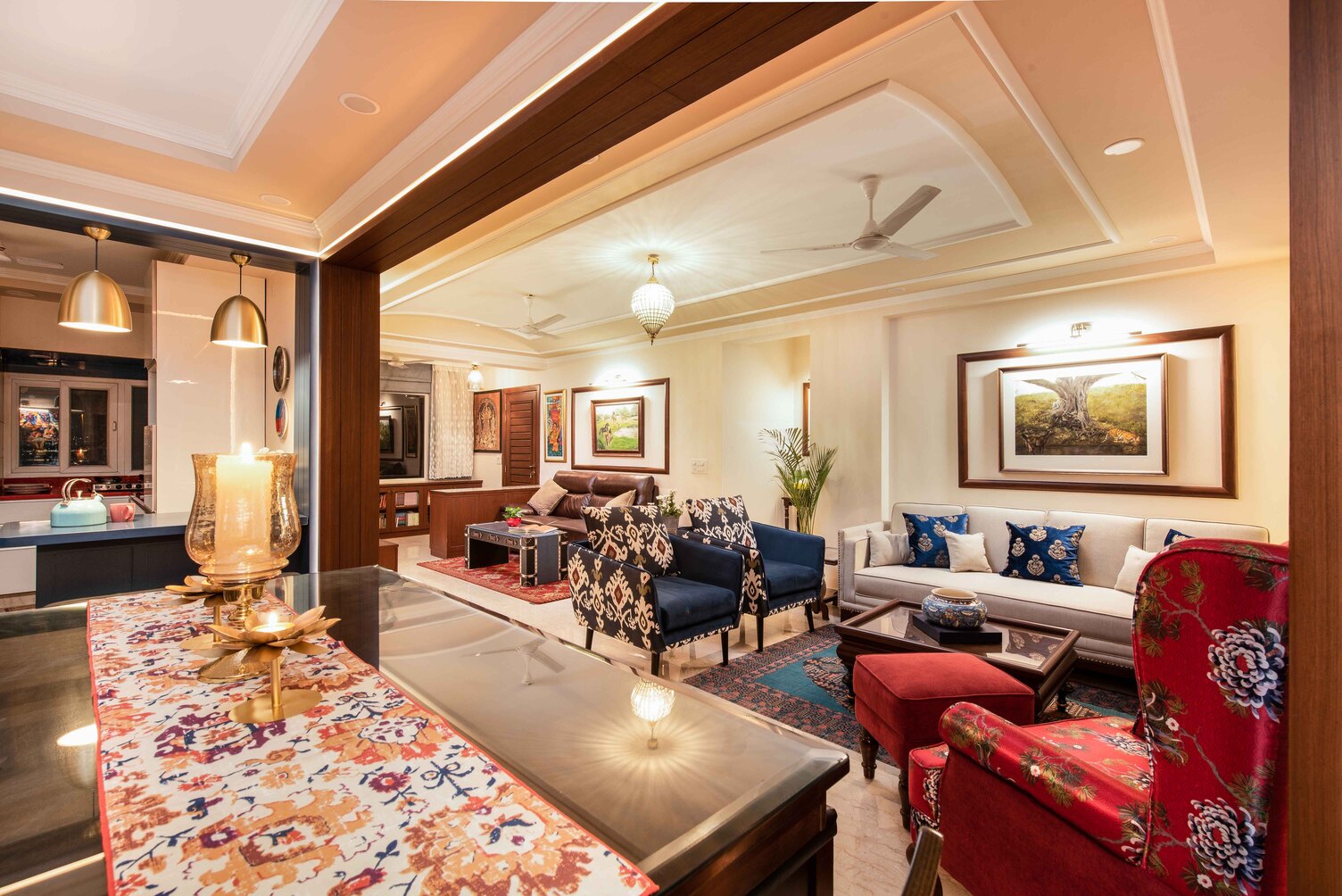
Spacious and Beautiful Kitchen
The kitchen is spacious and tucked in one side yet leaving it open. The kitchen is divided from the dining with a quirky breakfast counter.
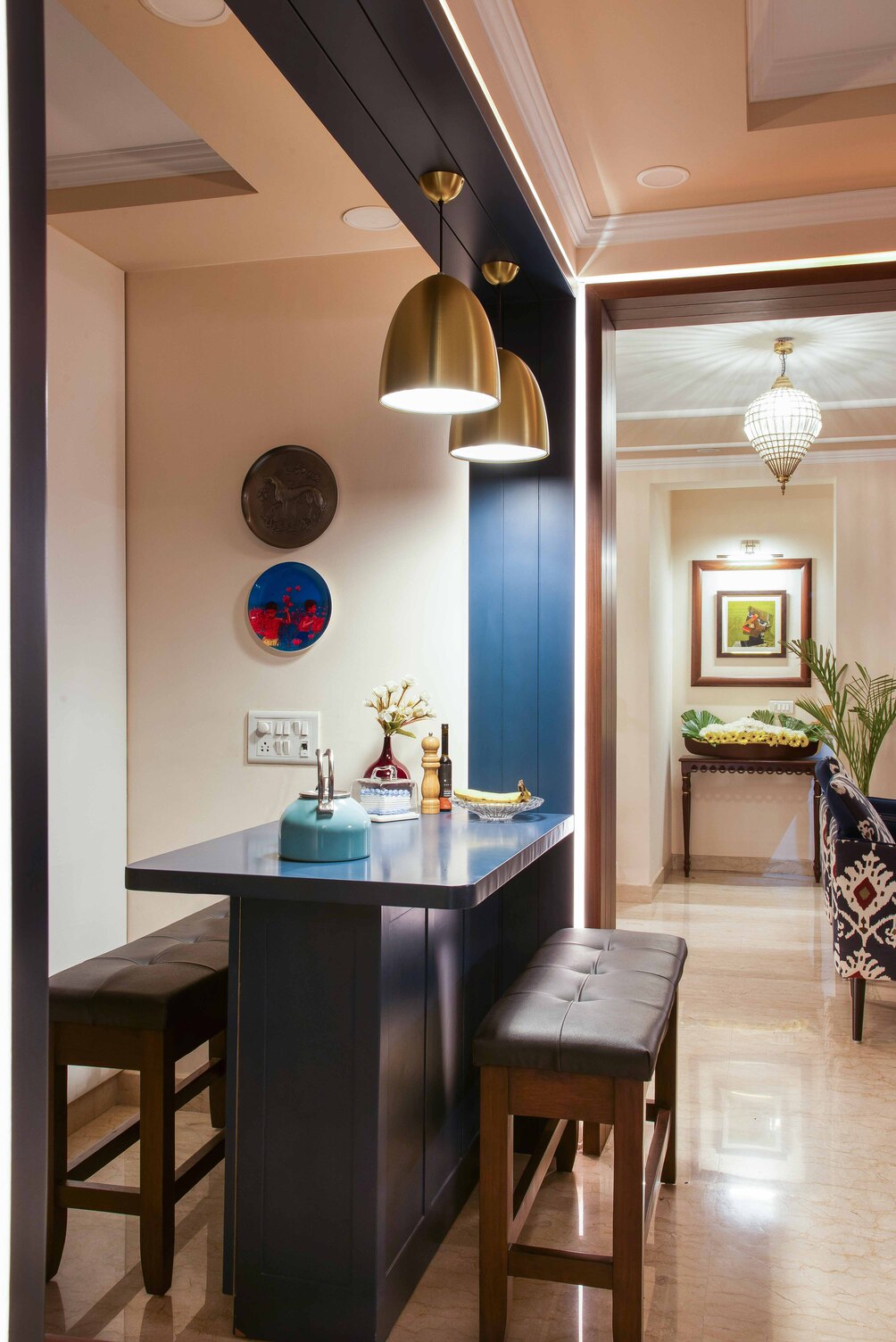 The Dining is decorated with a painting in the backdrop while the wooden Dado flows into the dining and bar counter as well. This binds the space altogether.
The Dining is decorated with a painting in the backdrop while the wooden Dado flows into the dining and bar counter as well. This binds the space altogether.
Open-Concept Dining and Living Space
The Dining area flows into the Living space which is further divided into two kinds, semi-formal and formal seating. The Living area is embellished with a huge Window in the North-East direction which brings in ample natural light and ventilation.
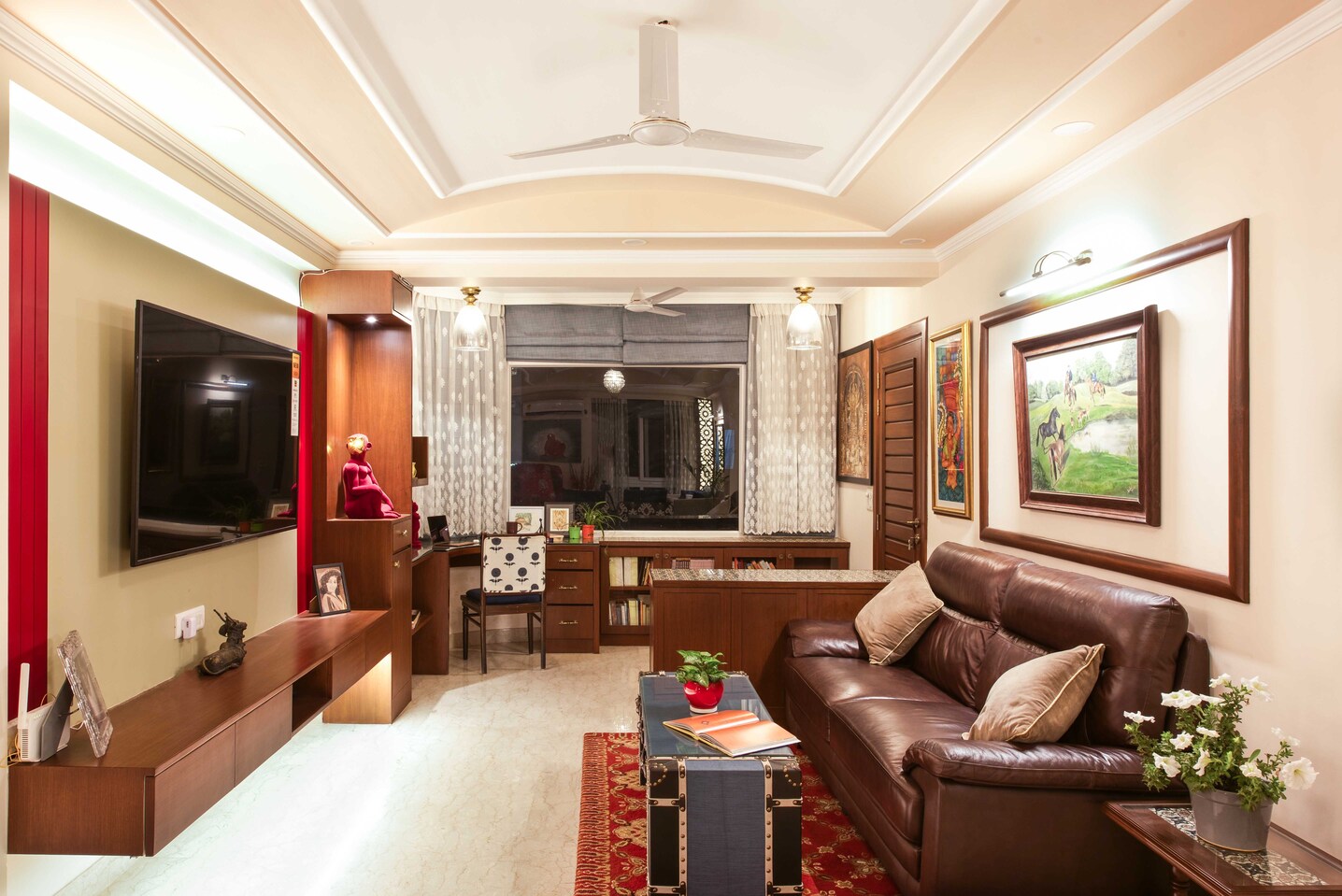 We have designed a study or a tea lounge along with the window for our clients to enjoy the light, air and view from their floor. The Living space and study together create a vestibule towards the Master Bedroom.
We have designed a study or a tea lounge along with the window for our clients to enjoy the light, air and view from their floor. The Living space and study together create a vestibule towards the Master Bedroom.
Master Bedroom
The Master Bedroom being small in size had to be planned smartly with ample storage space and a functional and beautiful wardrobe. Another beautiful reading or tea time nook was created in this room which allowed them to add a nice pop of colour to the space.
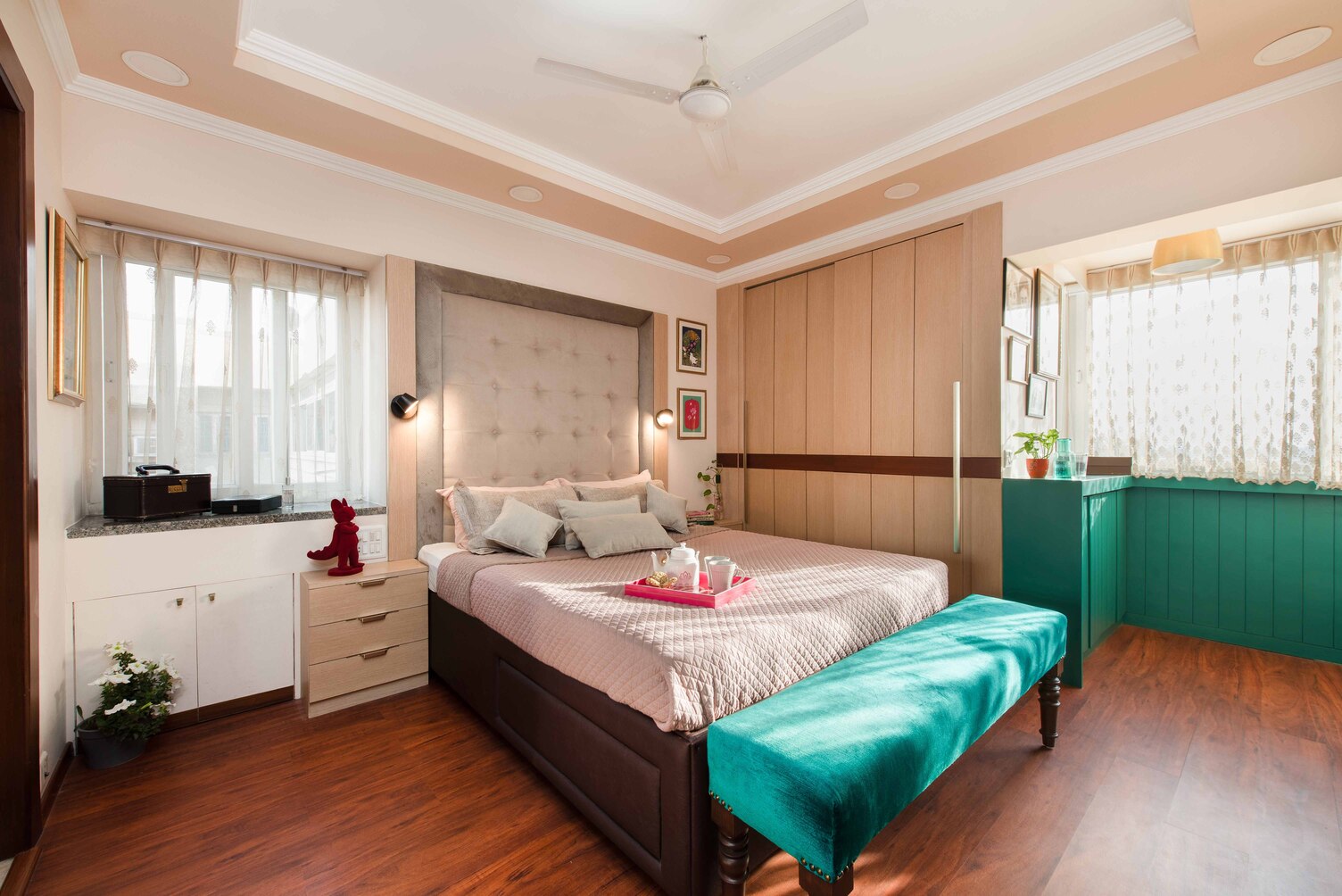 They went with the combination of slight plush rose pink and teal green to add a refreshing vibe. This space captures a beautiful sunset and therefore it was absolutely necessary to create this nook. It acts like a utility space that stores books and travel bags. It even allows the users to hang their daily outfits as well.
They went with the combination of slight plush rose pink and teal green to add a refreshing vibe. This space captures a beautiful sunset and therefore it was absolutely necessary to create this nook. It acts like a utility space that stores books and travel bags. It even allows the users to hang their daily outfits as well.
Son’s Bedroom
Shades of blue and grey have been used to accentuate the furniture in Son’s bedroom. With a nice small study by the window and a huge shelf for storing ample books and collectibles. A tufted quirky grey bench and a simple yet detailed upholstered chest of drawers add mass and character to the room.
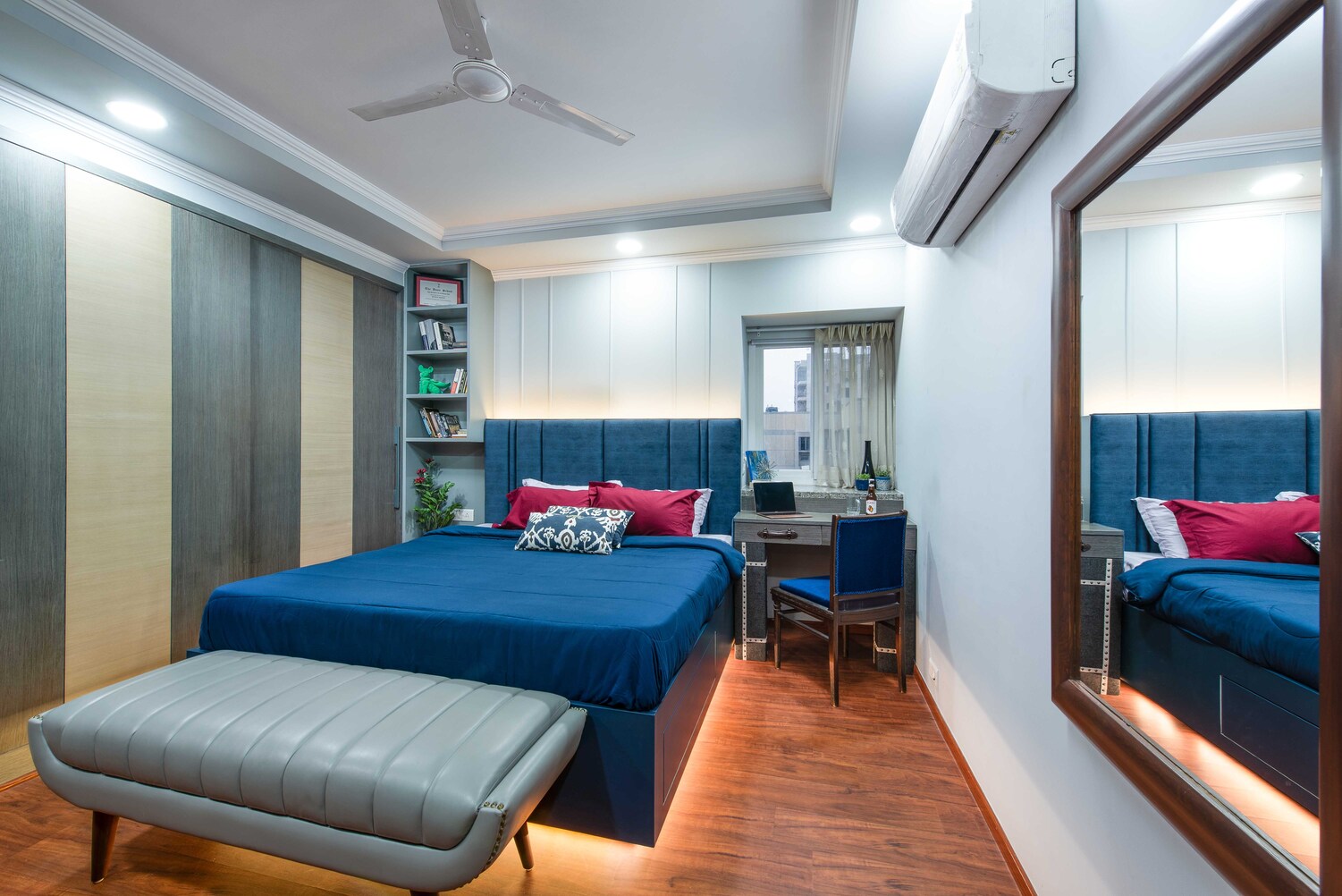
All the elements add a unique character to the spaces. The lighting is done thoughtfully such that the entire space transforms into a gala at night and a beautiful quaint space in the morning. The windows have been used as a key element to design around.
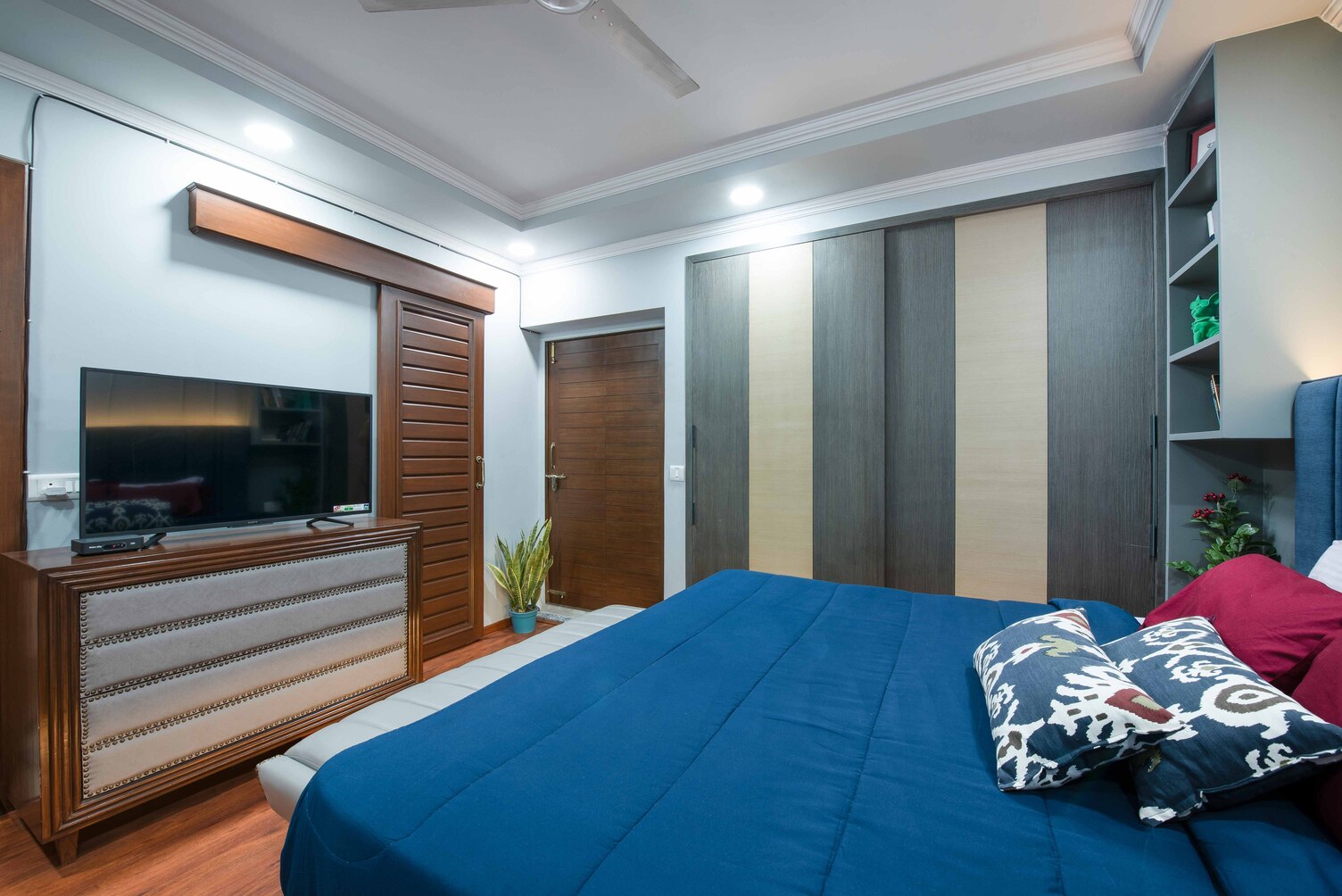 The living room has an informal low bay window seating that is backed by an ornated column. This adds layers of seating in the spaces and creates a difference in levels for the users to sit around and enjoy the space.
The living room has an informal low bay window seating that is backed by an ornated column. This adds layers of seating in the spaces and creates a difference in levels for the users to sit around and enjoy the space.
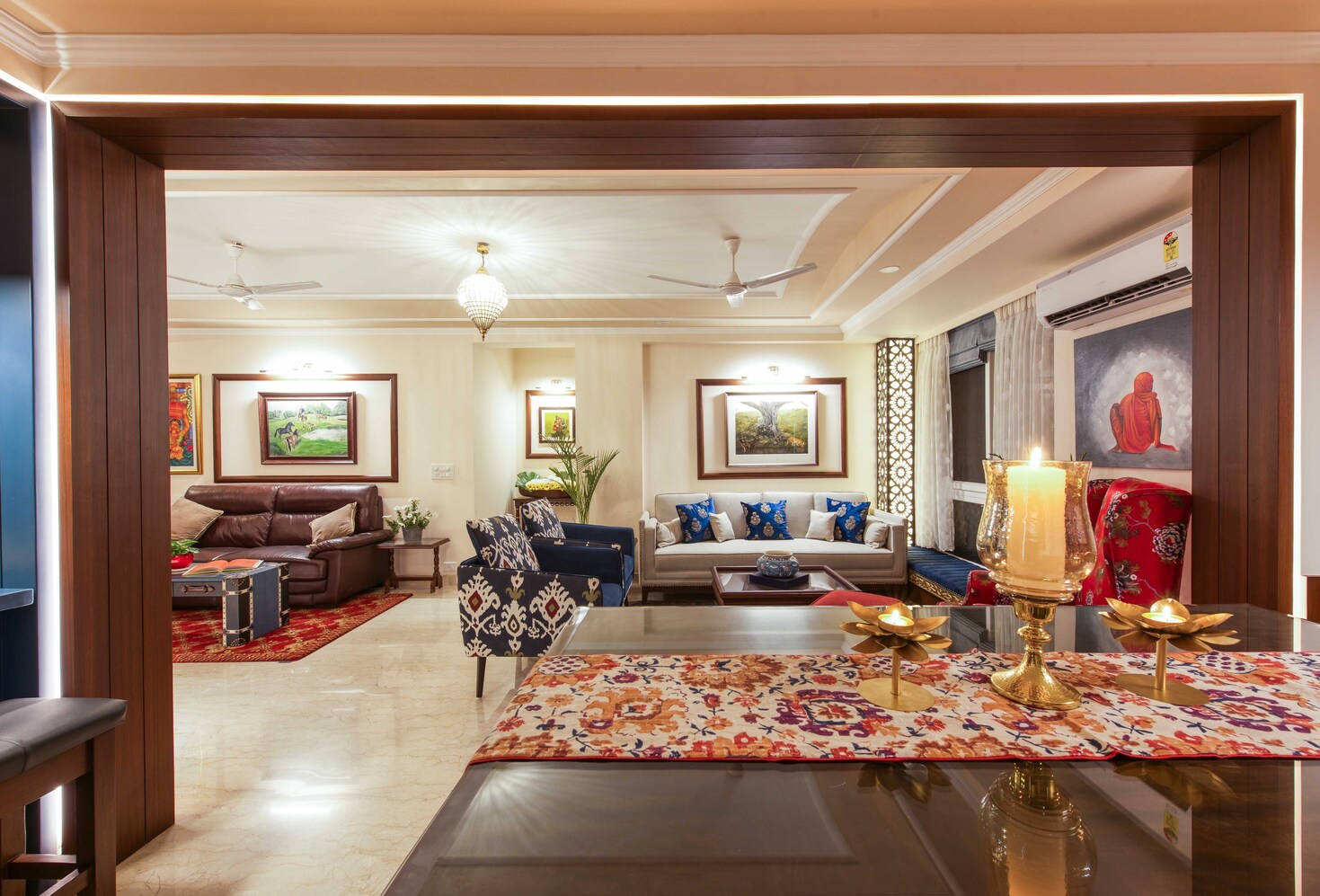
The use of pattern handmade tiles on the countertop with wood and designated spaces to keep sculptures and art pieces, helped us to create the dreamy eclectic house that their clients wished for.
Project Details
Project Name: An Eclectic Surge
Architecture Firm: arcKala design Studio (based in New Delhi)
Design Team: Ar. Janesh Jain & Ar.Anusha Katoch
Client: Poonam Jamwal & Goverdhan Jamwal
Location: Ram Vihar, Noida
Project Completion date: 25 October 2020 Project
Area : Approx. 1200 sq.ft.
Principal architect/designers: Ar.Anusha Katoch & Ar. Janesh Jain.
Photography by: Shades Studio Photography by Asmita Khodankar
About the Firm
arcKala design studio is a young firm based in New Delhi founded by Ar. Anusha Katoch and Ar. Janesh Jain. The designers wanted their firm to be a symbol of collaboration and trust while depicting the creative edge. arcKala was combined using architecture and Kala i.e. skill craft. It is a combination deriving its origin from two different languages. The logo depicts two people seen from a top view depicted by the arc and the dot while the straight line is a bond between the two, depicting the trust and association. Some of their works have been recognised internationally and nationally in several architectural magazines digitally and on print.
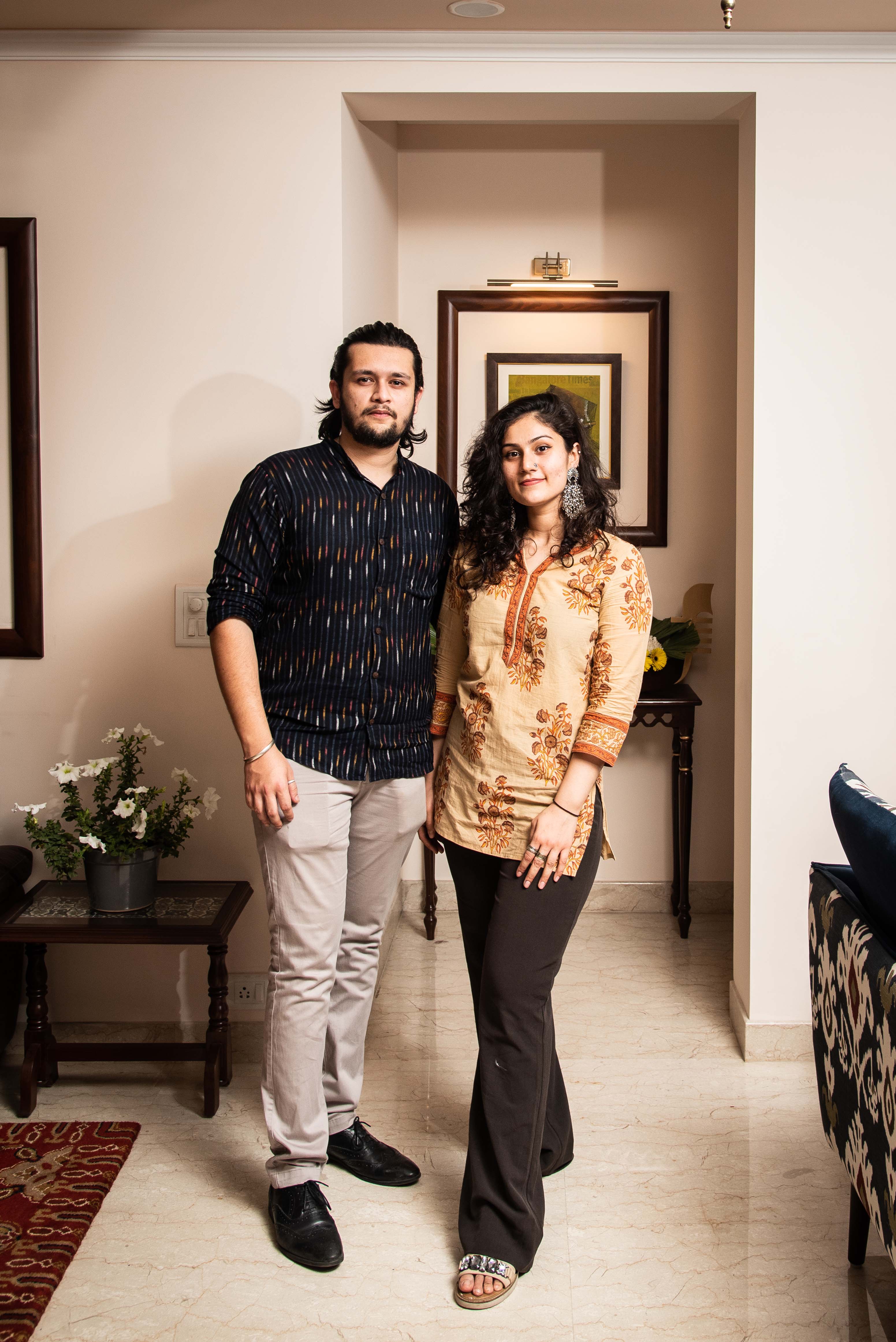
Ar. Anusha Katoch and Ar. Janesh Jain
Keep reading SURFACES REPORcTER for more such articles and stories.
Join us in SOCIAL MEDIA to stay updated
SR FACEBOOK | SR LINKEDIN | SR INSTAGRAM | SR YOUTUBE
Further, Subscribe to our magazine | Sign Up for the FREE Surfaces Reporter Magazine Newsletter
Also, check out Surfaces Reporter’s encouraging, exciting and educational WEBINARS here.
You may also like to read about:
A Living Home Interior Design For A Couple Who Are in Their Mid-Fifties | Juhu | Mumbai
Neutral Hues and Clean Lines Adores the Interiors Of The Fluid Home, Mumbai | Quirk Studio
A House That Gives Uber-Luxe Vibes to the Inhabitants | The Auura Interior Design Studio | Rajkot | Adani Shantigram
And more…