
Keeping in mind the harsh climatic conditions, Unemori Architects successfully completed the one-storey residential house in Takaoka. Designed on stilts, the Tokyo-based studio designed an inventive and cleverly structured house which would suit Toyama’s weather. Located in Japan’s Toyama Prefecture where harsh winters bring deep snowfall, short daylight hours and high humidity, the stilts designed around the house prevents flooding, allows air circulation and prepares for snow accumulation. Read more about the project below at SURFACES REPORTER (SR):
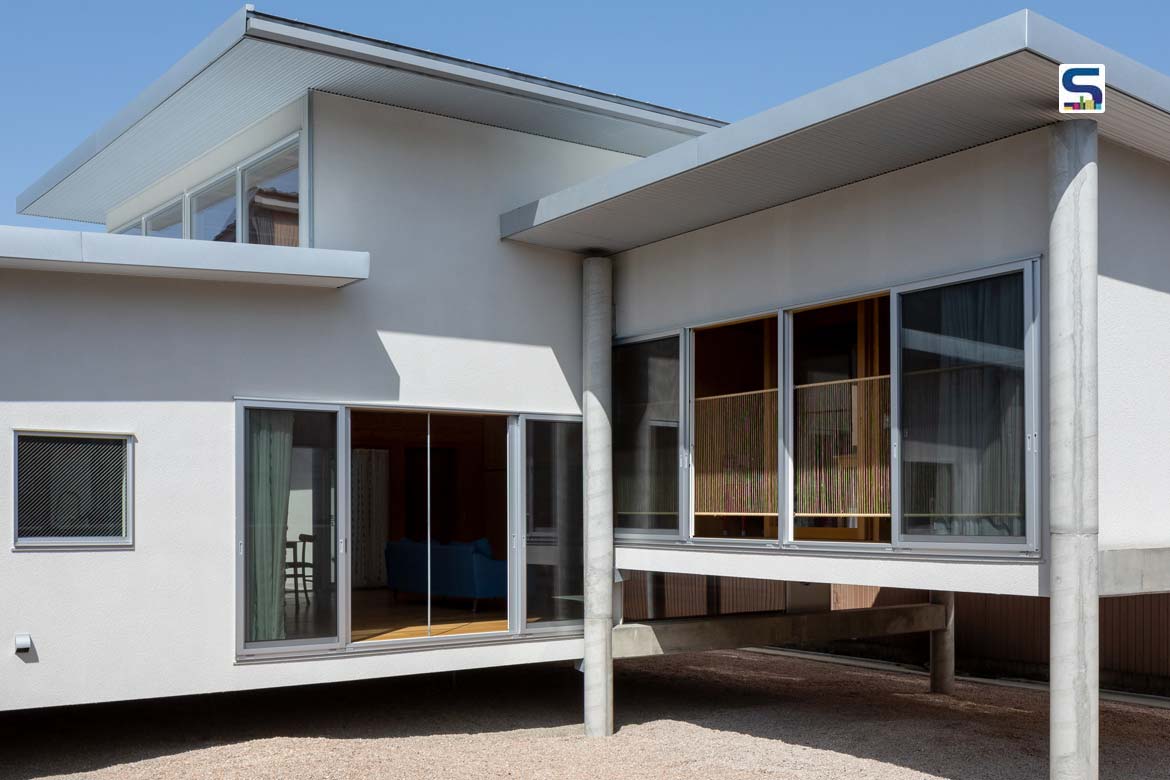
Structurally strong and geographically sound
Located in the Hokuriku region in the north of Japan’s main island that is known for its harsh weather conditions, House in Takaoka was built on a deep lot in an old district of Takaoka. The one-storey house is sandwiched between a neighbouring house and a warehouse abutting the property on the north and south side. The client – a couple with a young daughter – briefed Unemori Architects to build a bright, comfortable house with a closed courtyard.
Understanding the weather conditions including flooding from the nearby river, harsh winter conditions like deep snowfall, short daylight hours and high humidity, Unemori Architects decided to elevate the entire house 700 mm off the ground. The architects decided to fabricate stilts to prevent flooding, snow accumulation, and increase air circulation in the courtyard and the surrounding area.
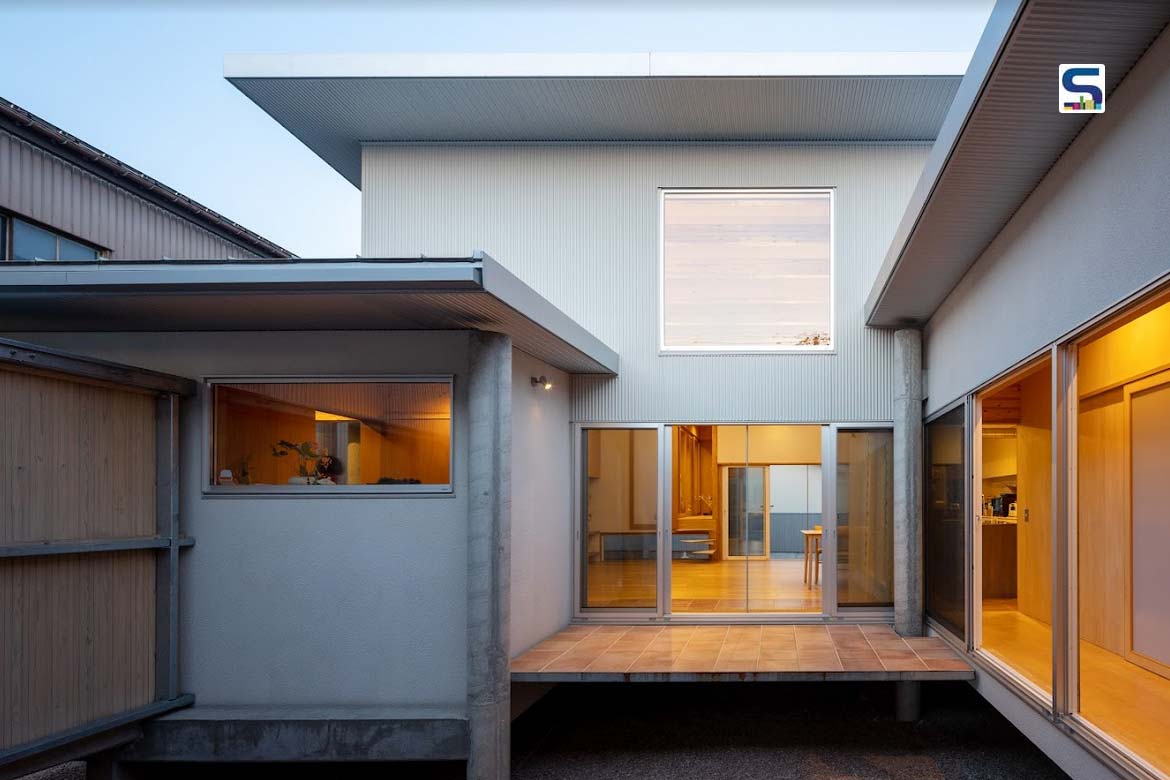
The anatomy of House in Takaoka
Unemori Architects structurally partitioned the House in Takaoka into 112 sqm three buildings. They shifted the position of each room, specifying different floor heights and raising or lowering the roof accordingly to spatially visualise the distances and relationships between the various rooms. It features large, skillfully positioned windows that allow for maximum daylight whilst facing away from the neighbouring houses. The corridor is built closer to the ground, resembling an engawa – the edging strip of non-tatami-matted flooring leading around traditional Japanese houses. Similar to an observation desk, the children’s room is built as if it’s floating in the air, while the living room overlooks an expanse of land and sky.
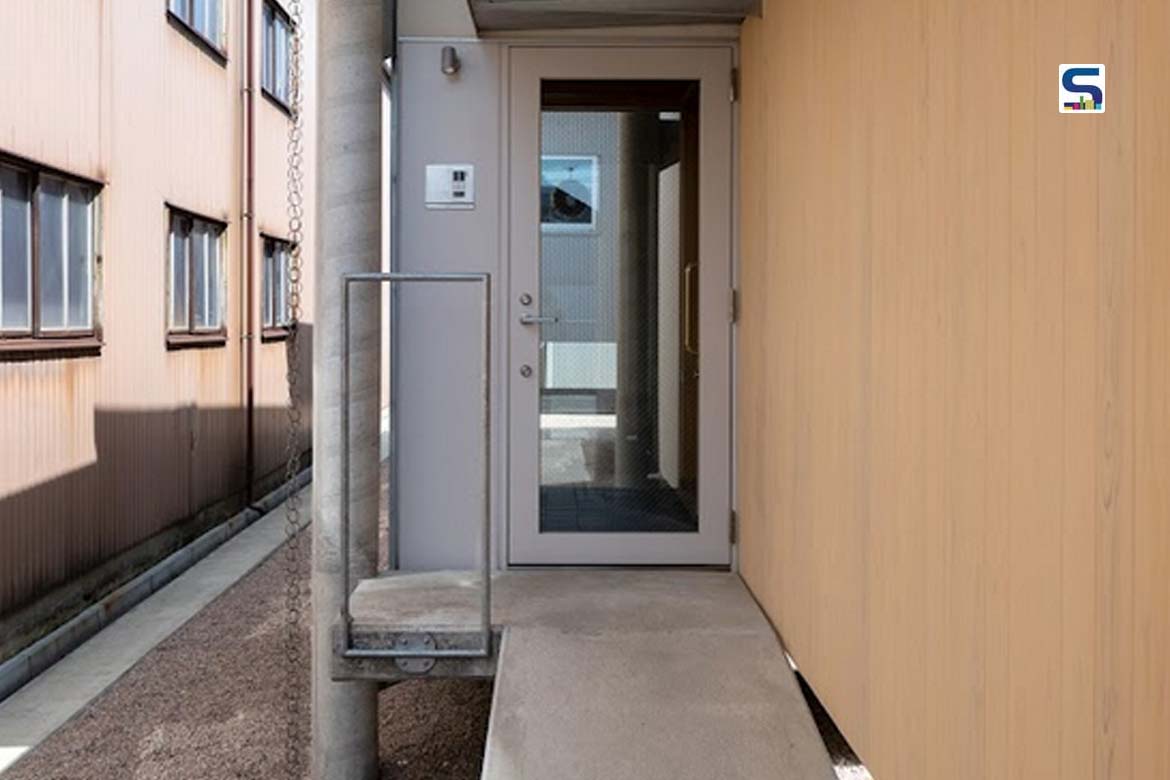
An amalgamation of wood and reinforced concrete runs throughout the house. Reinforced concrete columns have been employed to support the wooden roof beams of the House in Takaoka. The floors are suspended from the roof beams, leaving the underside of the building open, thus creating a line-of-sight underneath. Round columns resemble utility poles, while large beams cross the rooms as well as occasional thin steel suspension columns.
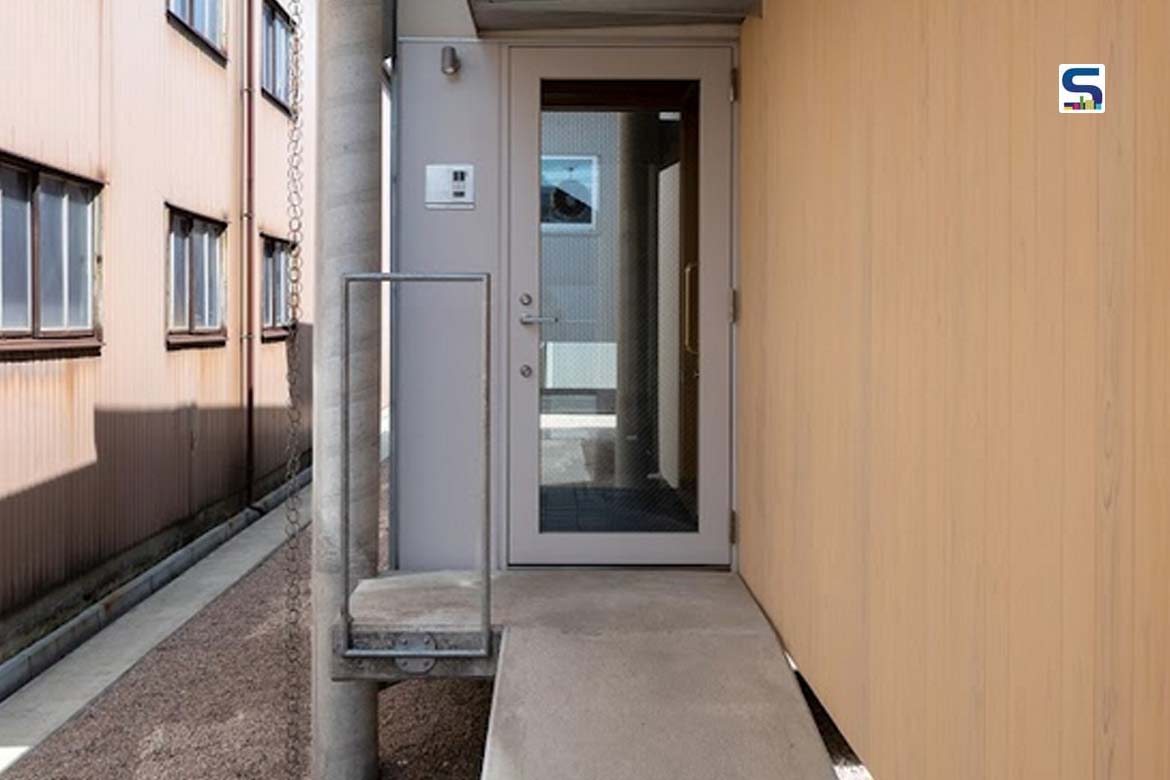
As the house firmly floats above the expanse of ground, structural members of different materials and scales intersect horizontally and vertically. Besides, building the house without any foundation but raised above with the help of stilts leaves an open space for further modifications, offering a range of possibilities for the future.
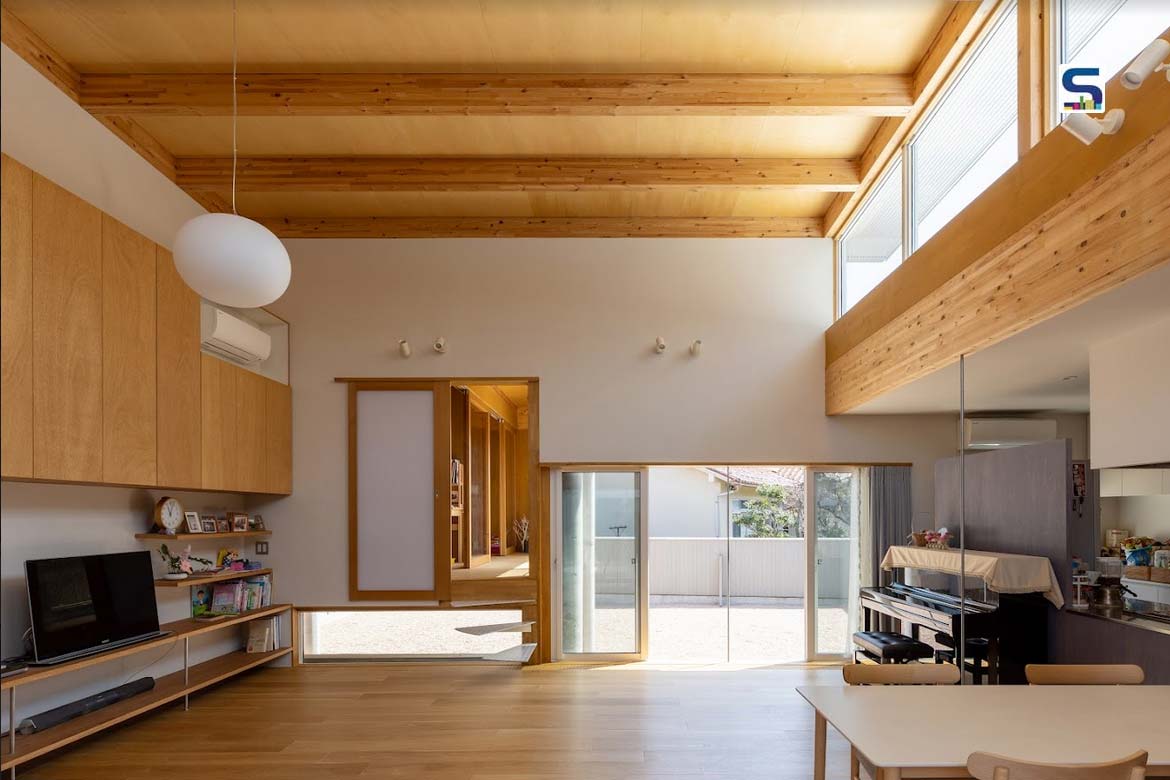
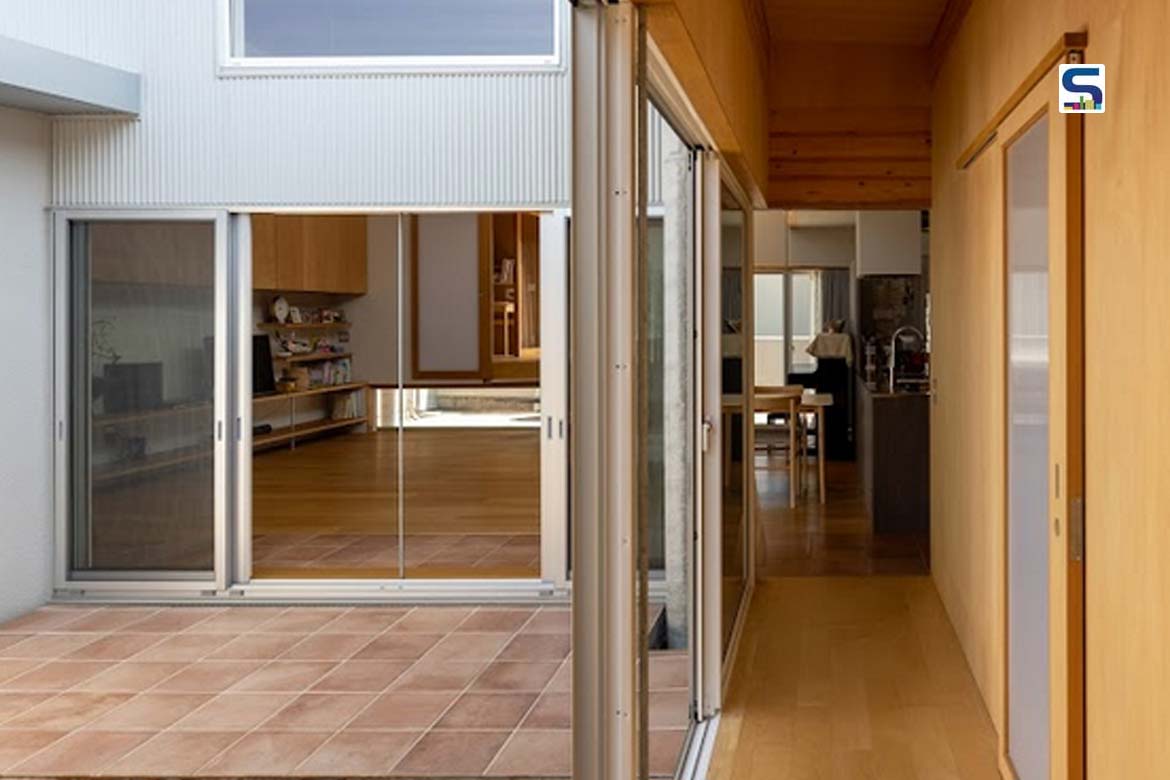
Project details
Project name: House in Takaoka
Location: Toyama, Japan
Site area: 519.80 sq m
Building area: 134.64 sq m
Total floor area: 112.21 sq m
Completion: February, 2020
Architecture and furniture: Unemori Architects
Structural systems: Reinforced concrete and wood
Structural engineers: HSC
Environmental engineers: DE.lab
Curtains: Talking about Curtains
Lighting: DAIKO
General constructor: Itsuwa Home
Photography: Kai Nakamura
Website: www.unemori-archi.com
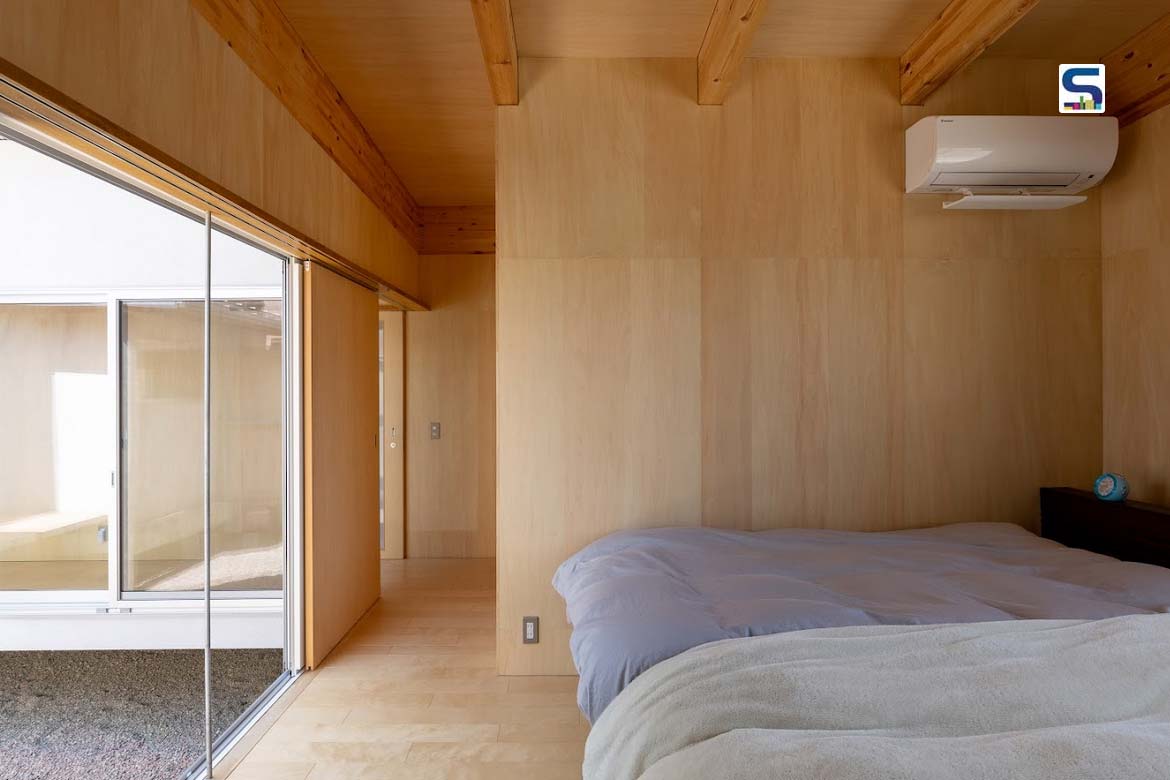
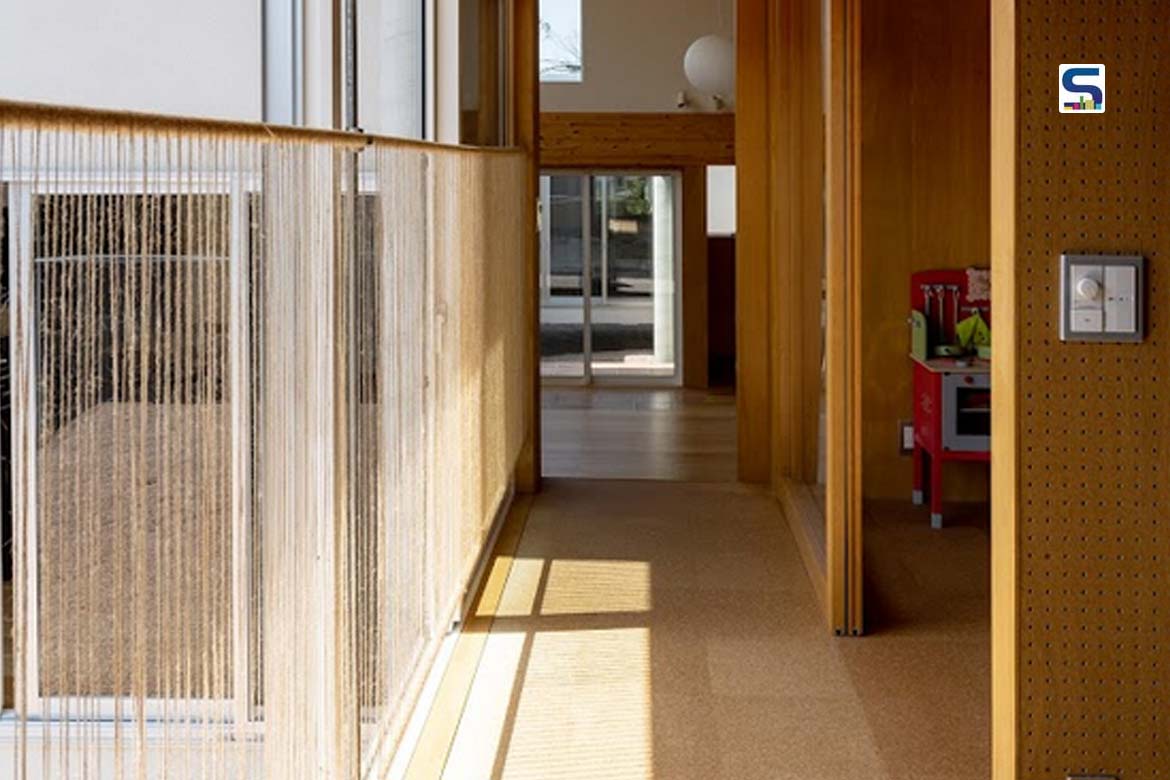
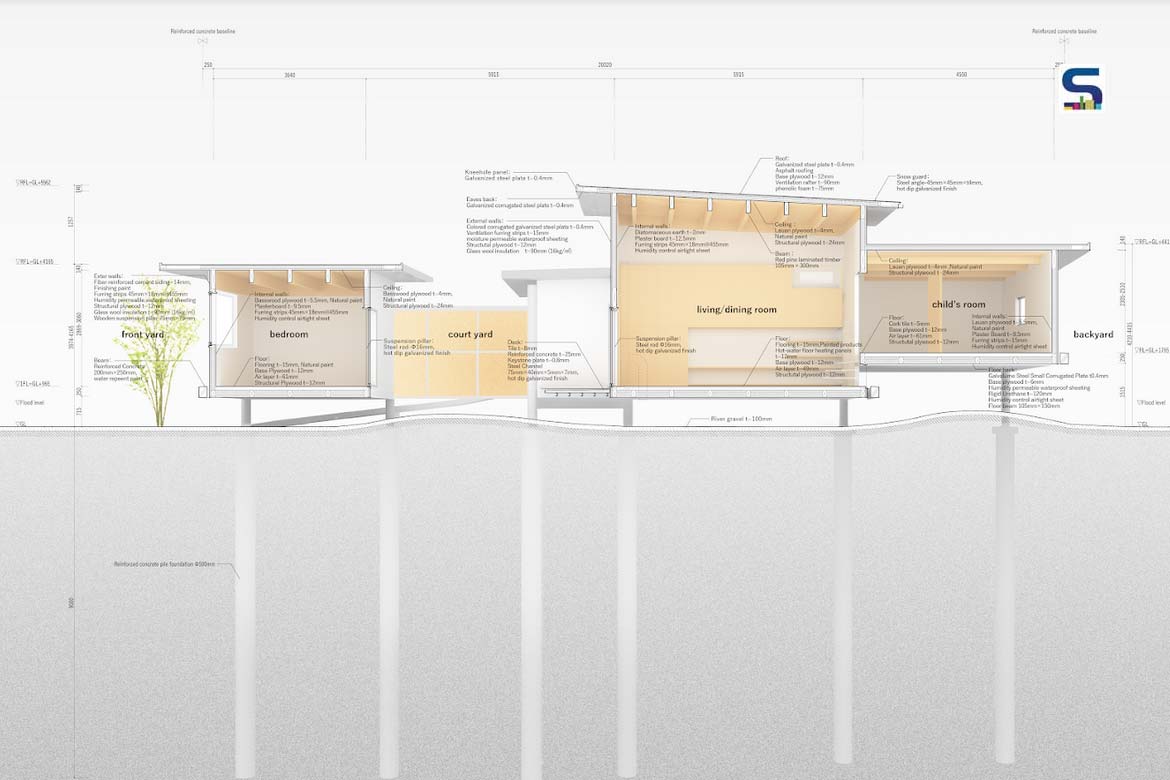
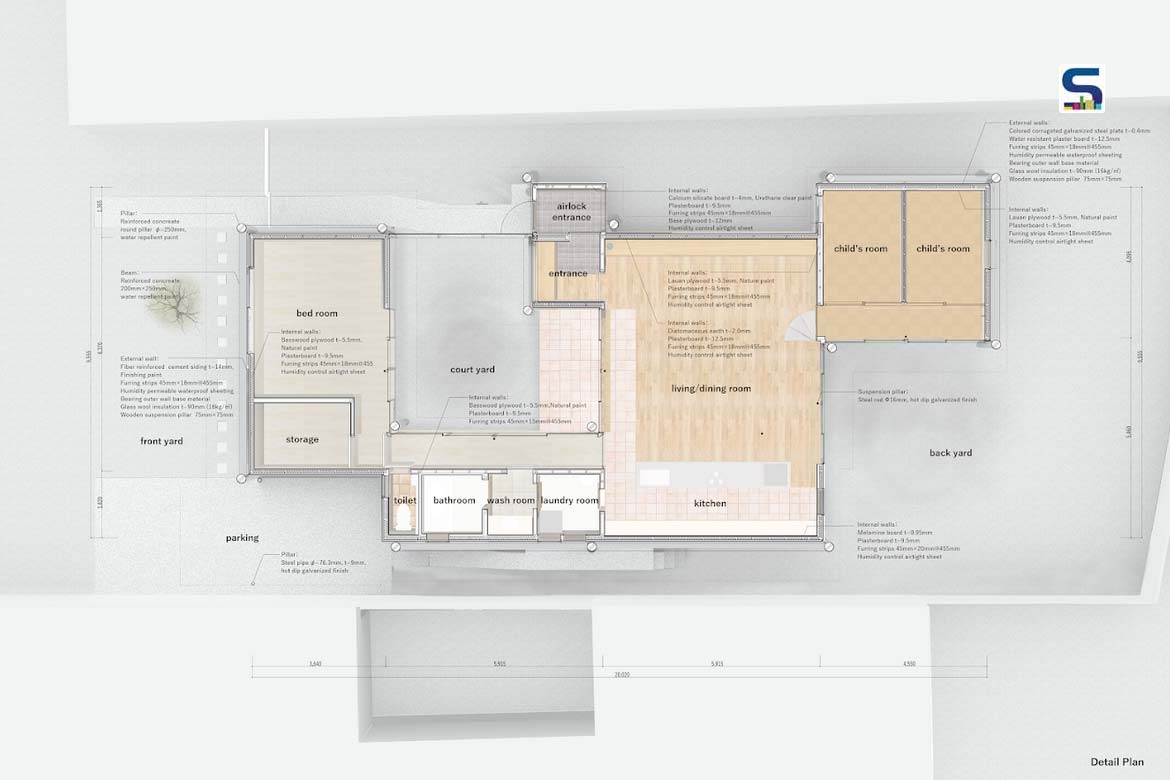
About the firm
Unemori Architects is an architectural office based in central Tokyo, Japan. Founded in 2009 by Japanese architect Hiroyuki Unemori, Unemori Architects aims to create diverse and complex spaces of every scale, thereby developing architecture that is small and simple, yet big and complex at the same time. The ability to deal with projects of diverse scale is one of the major characteristics of Unemori Architects’ work. Their projects are characterised by complex structural layouts while maintaining a simple form, with works ranging from private residences, public facilities, universities, libraries and playgrounds.