
This teenage girl's room of Asiad Village Residence has miraculously transformed from a dimly lit, dingy, dark insipid place to a vibrant set up full of light, gleam and energy harbouring peace to the soul and embracing positivity into the life of the person spending time in it. "This refurbishment exercise has been possibly by far the most favourite chapter in the portfolio of home renovations done by our studio. Only occasionally, do we get clients that trust the given process with no questions asked and that is when magic happens," tells Shweta Kaw of Studio Meraki to SURFACES REPORTER (SR). With lackluster walls, limited seating, and poorly-lit space, this teenage girl's room was in need of some serious attention. See how architect Kaw has transformed this space from drab to fab.
Also Read: Idea-Boom: Makeover Ideas for Small Bathrooms
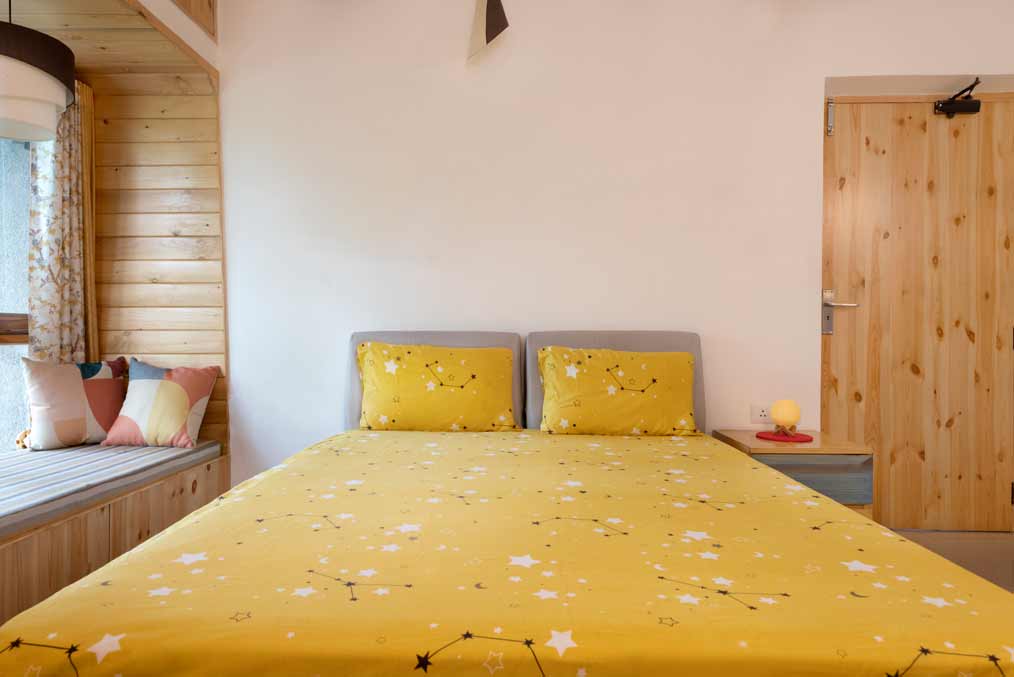
Since the teenage girl occupying the room is an artist herself, references were taken from her paintings that narrated a story of the night sky, stars, and the wilderness. The brief given by her was to simply alter her room from a dreary nest to an artistic charm for her.
Incorporation of Nature and Light
The main design intervention was introducing her to the abundance of nature outside that was completely blocked earlier and letting the foliage and daylight in.
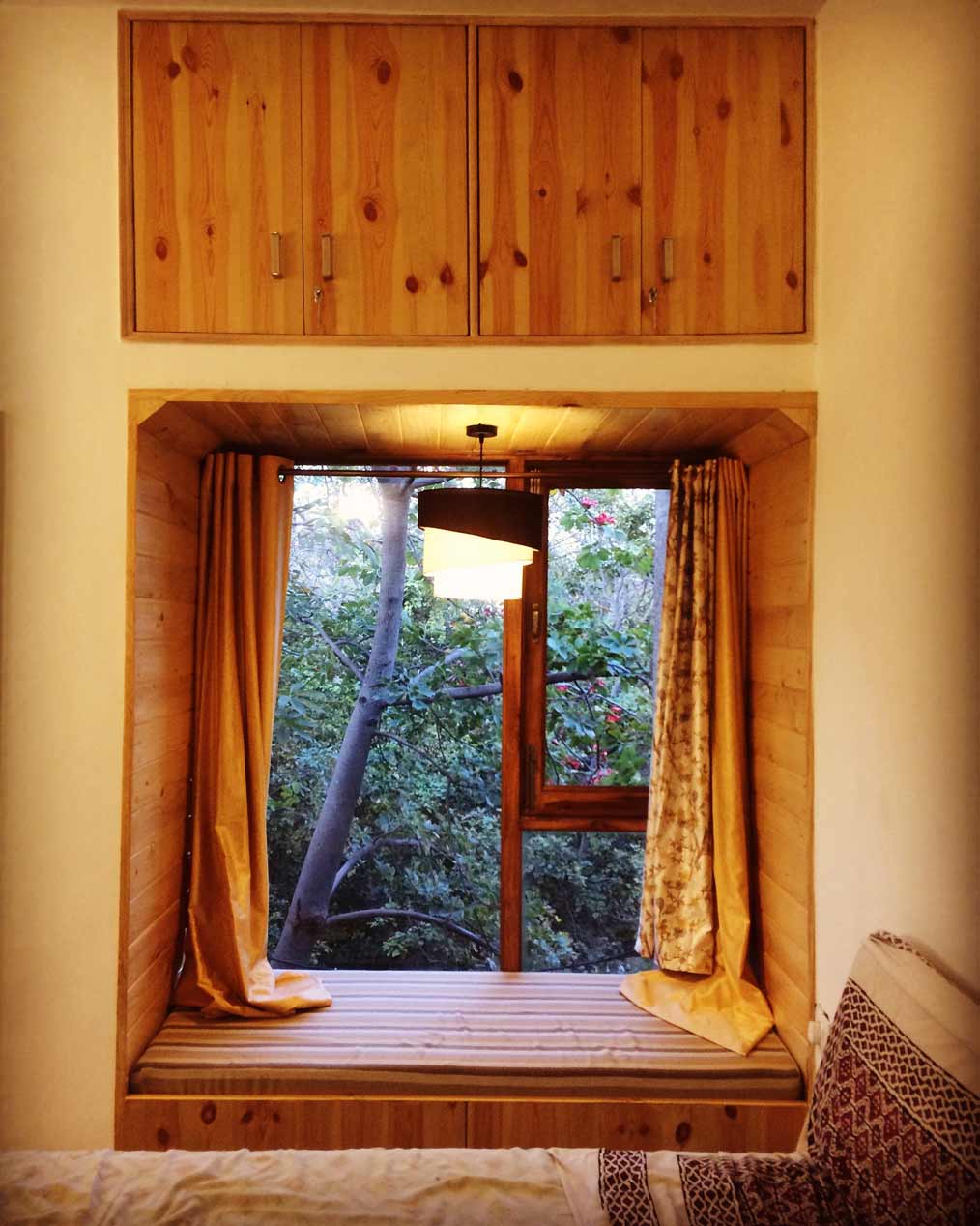 The second step was the introduction of a canvas of sky inside to create this whole aura of a dreamy surreal world that she wanted herself to immerse in.
The second step was the introduction of a canvas of sky inside to create this whole aura of a dreamy surreal world that she wanted herself to immerse in.
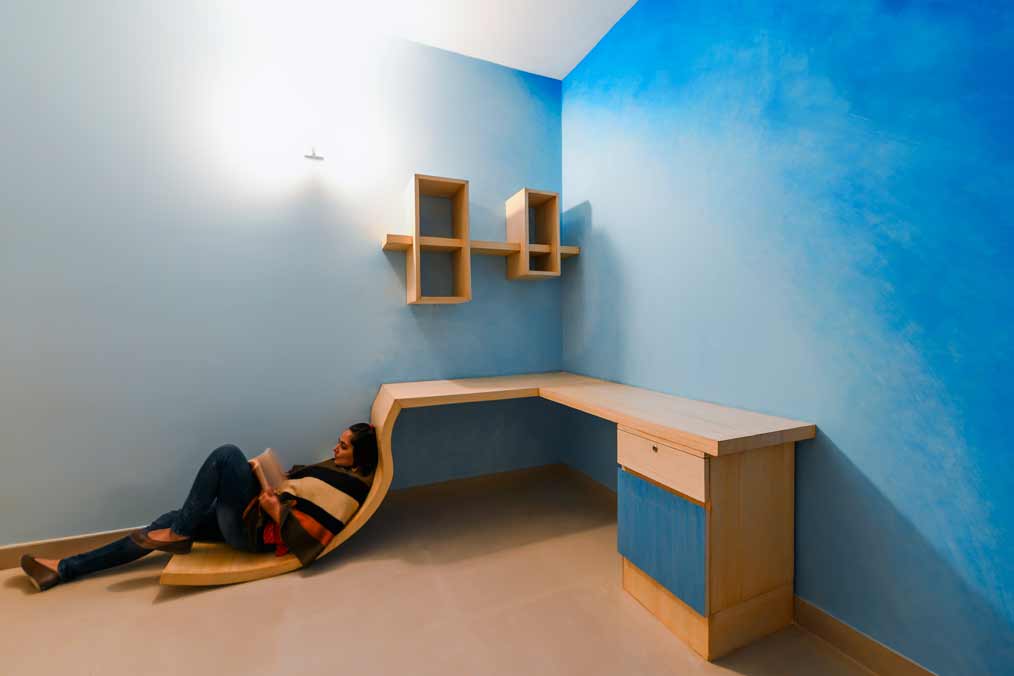
Biophilic Design
The design is a classic example of biophilia at its best where the most crucial design element that has finally surfaced because of the exhaustive creative brainstorming has been the pinewood panelled bay window seating that is being rejoiced by her practically the whole day, be it while attending her online school classes or spending leisure time or creatively penning down her poems.
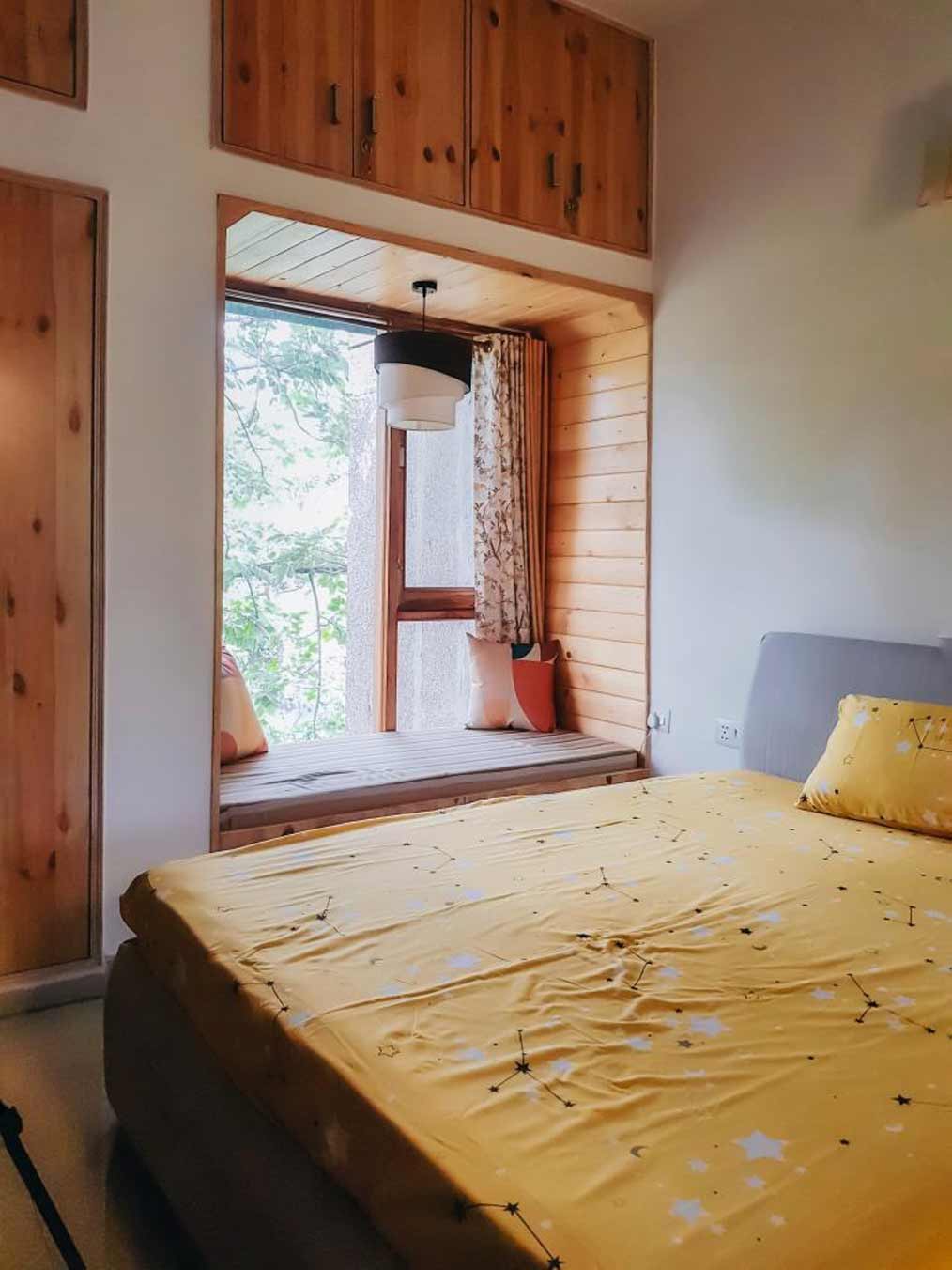
It has surely become her beloved spot that she literally owns and relishes being in close affinity with the trees and birds.
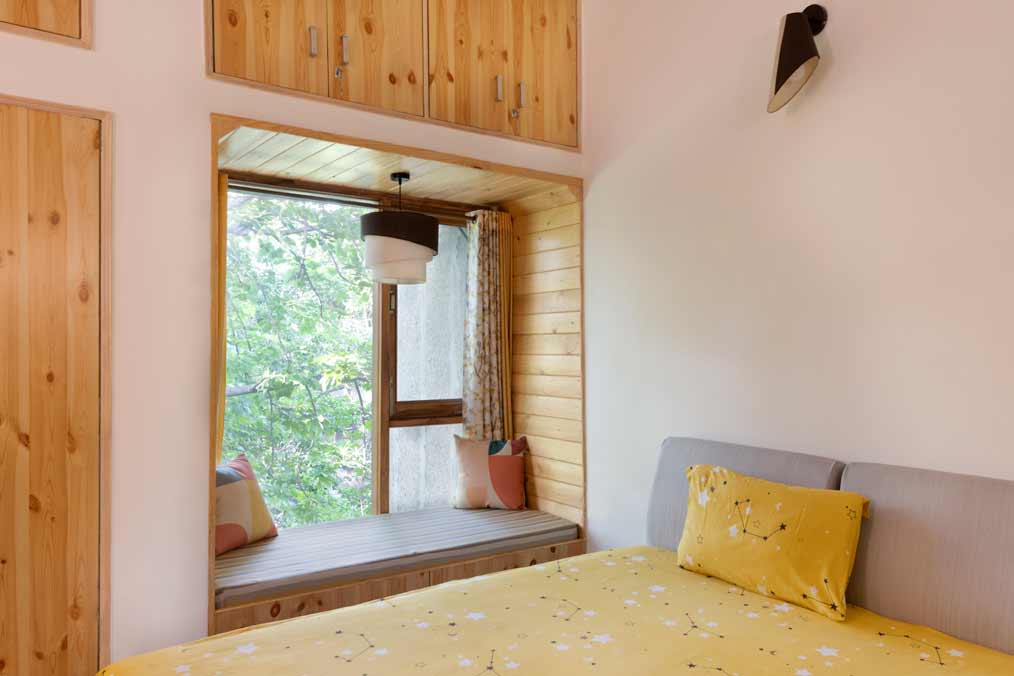
Also Read: Before and After Story of Xactly Makeover Project By the Riverside, Bangalore
The view inside surely is as fascinating as the outside world of flora where a splash of gradient blue across two the remaining walls completes her picture-perfect landscape and the unison of both the worlds creates ferocity and exuberance in the room.
Before
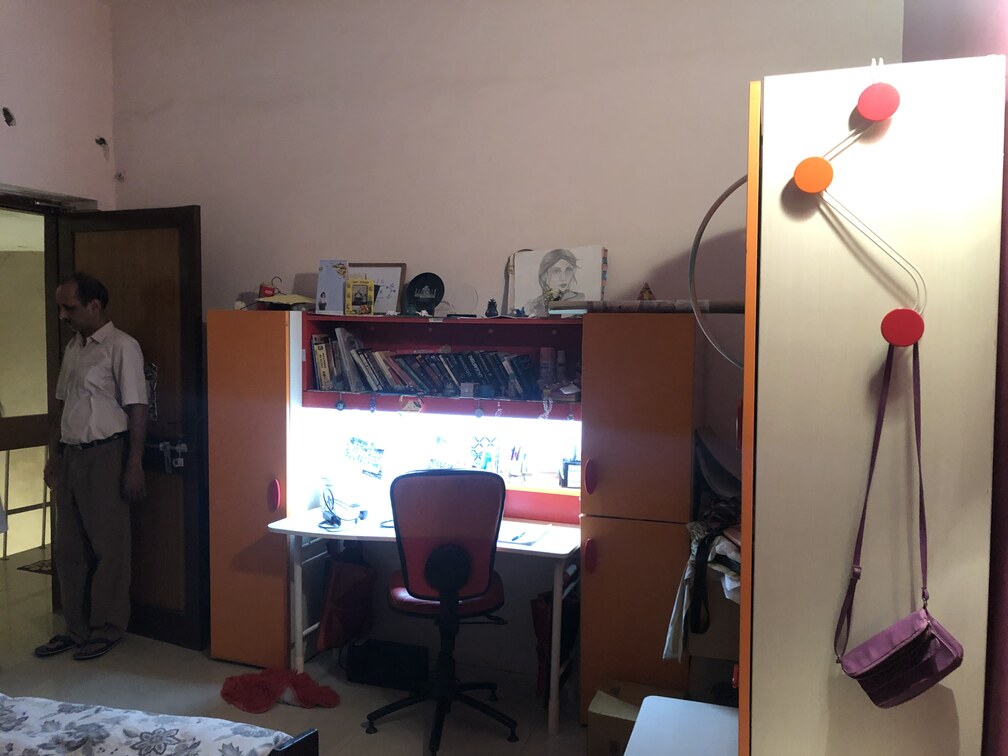
After
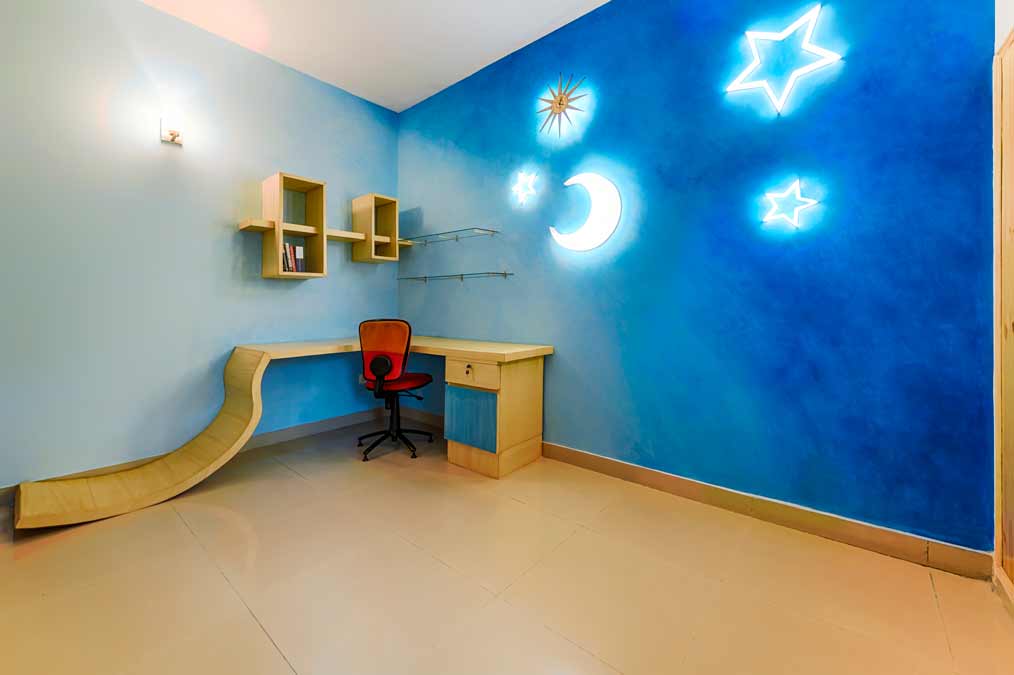
The luminosity created with the night sky palette inside brightens up her evenings as well and thereby fulfills her cycle of engaging with distinct enthralling emotions throughout the day. The study table has a sculptural quality to it and is most certainly another eye capturing piece in the corner engaging with the user.
Pine Replaces Dark Wardrobe Shutters
The table top seamlessly blends into a curved sliding cushioned seat designed perfectly to enjoy a cup of coffee looking out of the window and creates another interesting place to unwind.
Before
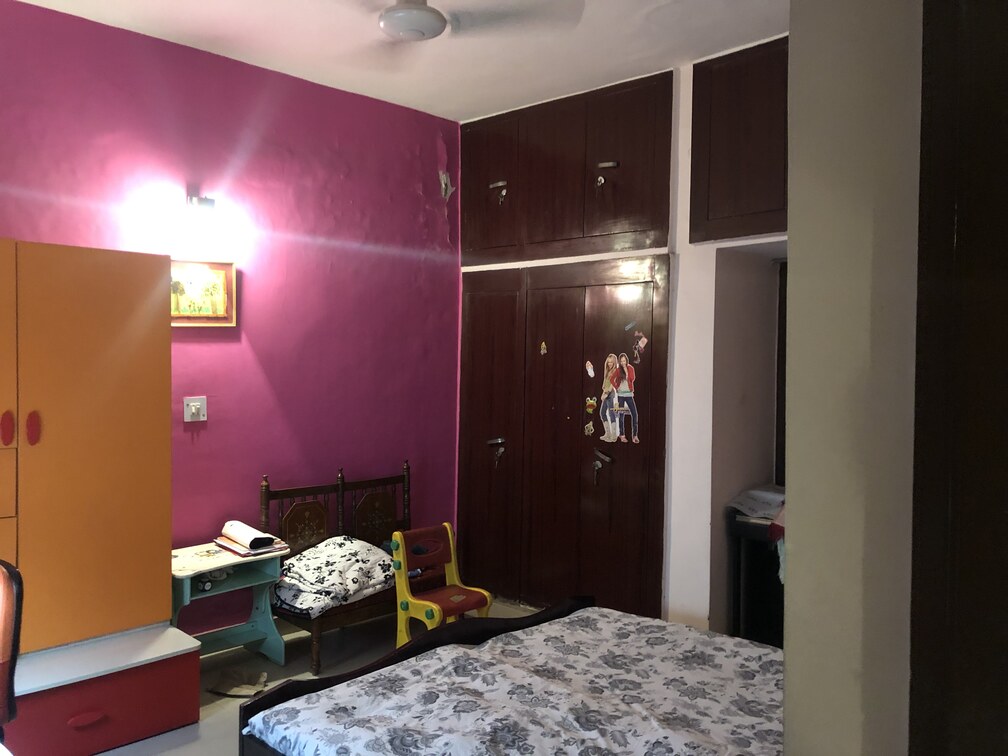
After
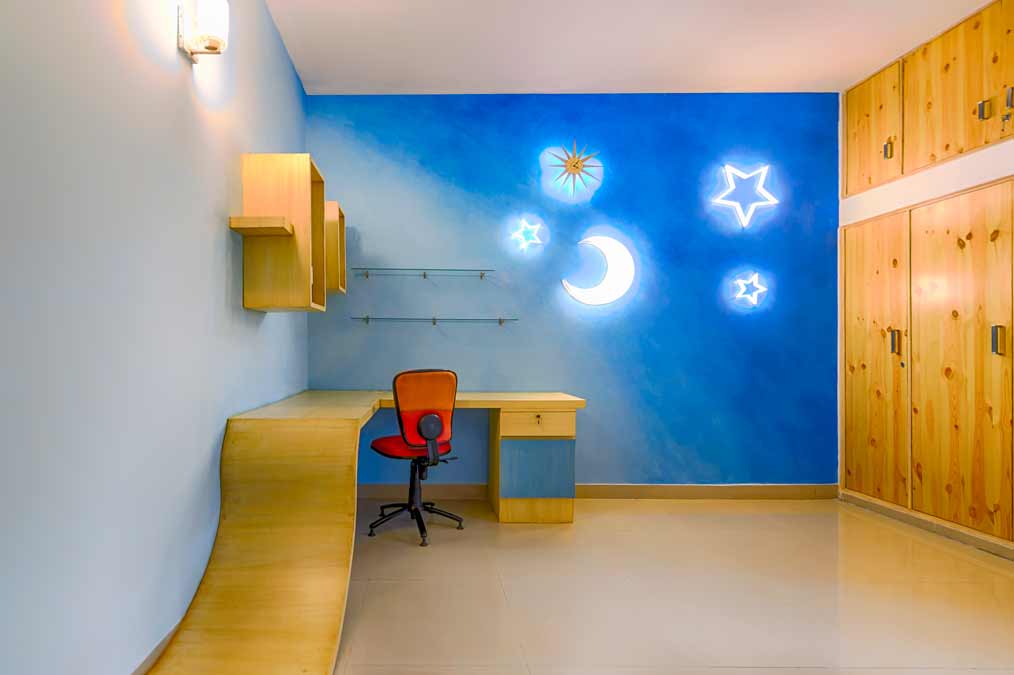
All the existing dark coloured wardrobe shutters were switched to pine that drastically transformed the lighting quality and ambience of the room to a much warmer one and connected her to nature even further and beyond.
Project Details
Project Name: Asiad Village Residence, New Delhi
Client: Mr. Pratap Sharan
Interior Design & Refurbishment: Studio Meraki
Design Team: Shweta Kaw, Rochi, Mujahid Saifi
Photography: Visuary
Completion Date: August, 2021
About the Firm
Studio Meraki is a design studio envisioned by Shweta Kaw, an architect with 13 years of experience in the industry including a successful role as a Sustainable Design Consultant in Singapore after completing her post-graduation (Msc. Building performance & Sustainability) from the prestigious National University of Singapore.
Keep reading SURFACES REPORTER for more such articles and stories.
Join us in SOCIAL MEDIA to stay updated
SR FACEBOOK | SR LINKEDIN | SR INSTAGRAM | SR YOUTUBE
Further, Subscribe to our magazine | Sign Up for the FREE Surfaces Reporter Magazine Newsletter
Also, check out Surfaces Reporter’s encouraging, exciting and educational WEBINARS here.
You may also like to read about:
Gaurav Roy Choudhury Architects Erects Lightweight Steel “Scaffold” in the Central Core of This Bangalore Home | Renovation Project
Studio Ma:Ya Transformed A Conventional Delhi Home into a Classy, Contemporary Haven | Aashirwad Residence
And more…