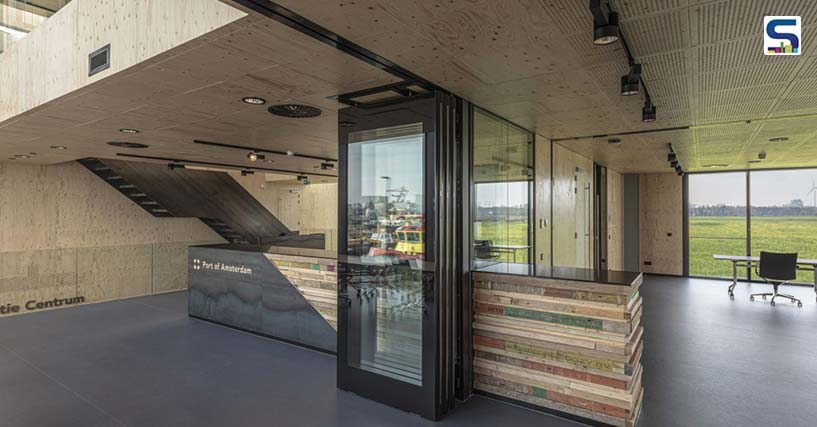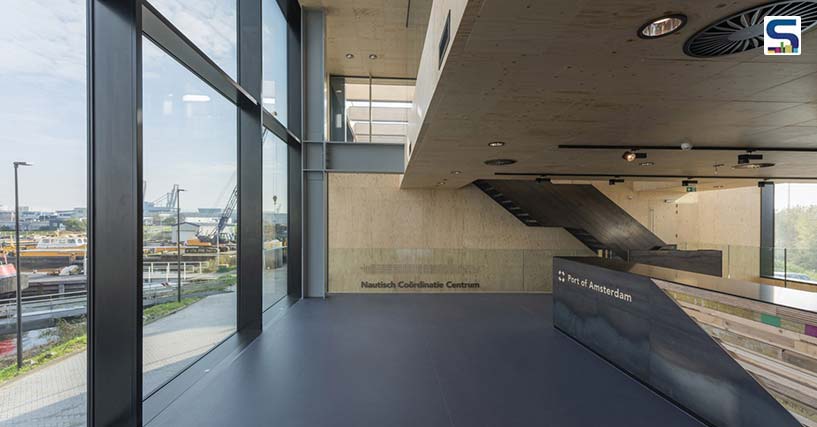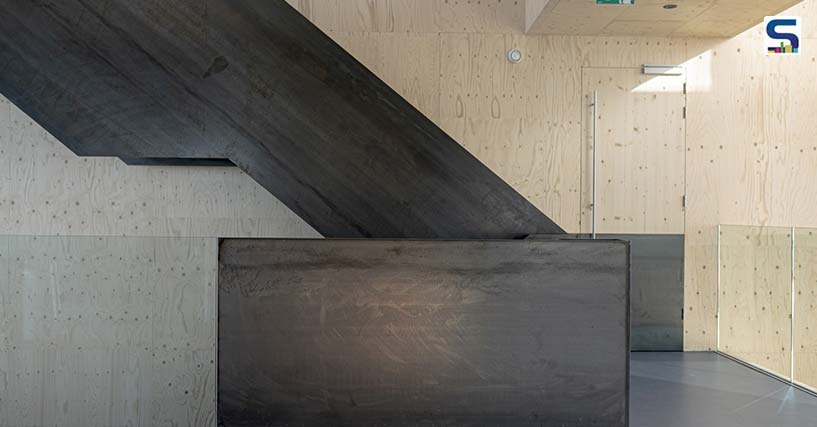
Simple and elegant, the Nautical Coordination Centre in Amsterdam is a building with lots of windows and is a marvel of sustainable design and purpose. Designed by Amsterdam-based WRK Architects, the roof, the walls and even the floors of the Nautical Coordination Centre are made out of wood. This wooden building reflects the sustainable and circular goal of the Port of Amsterdam. Know more about the project on SURFACES REPORTER (SR).
Built with Metsa Wood’s engineered Kerto LVL wood product, the wooden building contributes to the pleasant working environment and goes hand-in-hand with Port of Amsterdam’s ambitious goal of building sustainably and promoting circular economy. The building is designed keeping in mind its goal of becoming the most important economic and circular hub in Europe.
 Designed by Amsterdam-based WRK Architects, the roof, the walls and even the floors of the Nautical Coordination Centre are made out of wood.
Designed by Amsterdam-based WRK Architects, the roof, the walls and even the floors of the Nautical Coordination Centre are made out of wood.
A rectangular steel-clad sturdy structure effortlessly blends with surrounding of the industrial port. An open-space working environment in a warm and natural ambience greets one upon entering the wooden building. The accommodation for the Harbor Master’s division is a combined office and technical function in the Port of Amsterdam. Large floor-to-ceiling windows offer a view of the IR River.
 Large floor-to-ceiling windows offer a view of the IR River.
Large floor-to-ceiling windows offer a view of the IR River.
The design of the compact Nautical Coordination Centre is uncomplicated with minimal walking distances, clear routing and efficient logistics systems. The design revolves around control-room-specific ventilation and minimization of energy consumption. The wooden building is equipped with a heat pump, a greywater circuit and solar panels. All the energy consumed by the building is generated through the solar panels on the roof and façade, thereby allowing the building to provide 100 per cent of its own energy.
Its construction mainly consists of modular prefabricated elements of FSC-certified wood. Prefabricated by the Belgian timber element manufacturer Dupac, the floor, walls and roof had been delivered to the building site for assembling. Kerto Ripa of 350 mm and 230 mm high had been used for the floor and roof, respectively. The rib, top and bottom panels of these prefabricated elements are stuck together with glued joints. With a length of 8.6 m, the largest floor elements had a fire requirement of 30 minutes, combined with a limited construction height. For this, thicker top and bottom slabs of 67 mm were selected. The relatively thick slab helps spread the load in a transverse direction, while the lesser number of ribs simplifies the production.
 Kerto LVL stores carbon, possesses high strength and slenderness, is demountable and is fully circular.
Kerto LVL stores carbon, possesses high strength and slenderness, is demountable and is fully circular.
Visitors can visibly view the industrial use of Kerto LVL products, which is a material-efficient and sustainable product. Not only can it store carbon but it also possesses high strength and slenderness, thereby requiring less volume as compared to other wood materials. It helped to achieve a low CO2 footprint. According to Metsa Wood’s carbon storage calculator, a total of 200 m3 of Kerto LVL had been used which stored 159 ton of CO2. It is demountable, and hence, is fully circular. The reinforced concrete foundation supports the timber structure which is placed atop. Using Metsa Wood’s products has made element production efficient and easy for the architects. Additionally, it has also helped the building to obtain the BREAAM Excellent certification.
Project details
Location: Capriweg 34 in Amsterdam
Client: Port of Amsterdam
Floor space: 980 m²
Design team: Benjamin Robichon, Barbara Dirks and Sjoerd van de Reep
Advisors: Bordewijk de Adviseur (building physics) and Boorsma Engineering Office (construction)
Contractor: Contractor Dozy
Photographs: Leonard Faustle and Frank Barthel; Courtesy: Metsa Wood and WRK Architects