When Tanushree Lakhotia of Limehouse Design Studio was approached by Mr. Hiten & Ms. Parul Shah to design their home, their brief was to renovate their home and infuse freshness while incorporating all their functional requirements. Keeping this in mind, she has crafted an open, free-flowing and unassuming space that is both efficient and aesthetically appealing. Tanushree has shared more details with SURFACES REPORTER (SR). Read on:
Also Read: A Multi-Generational Mumbai Home With Contemporary And Mid-Century Modern Design Sensibilities | Quirk Studio
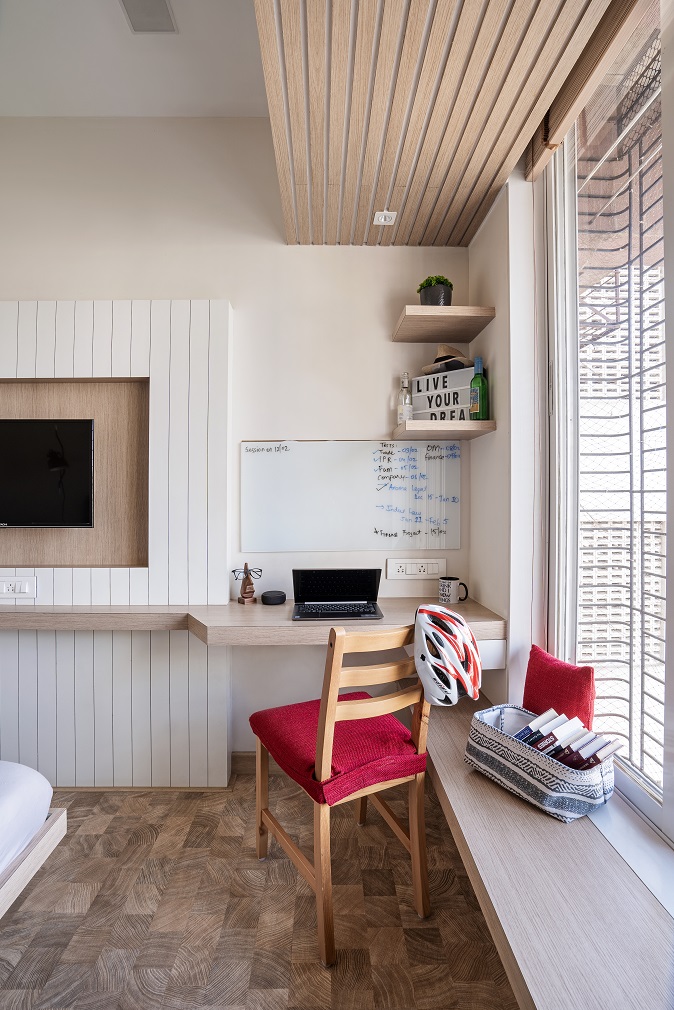 Designed for a family of four- parents and two teenagers, the home features airy interiors with spaces allowing free movement.
Designed for a family of four- parents and two teenagers, the home features airy interiors with spaces allowing free movement.
The overall design was conceptualised, keeping the client's requirements of an evergreen yet modern design while offering a comforting and lively ambience.
Clean and Minimal Interiors
The use of clean, simple lines and smart space planning resulted in a calm and understated ambience soaked in simplicity.
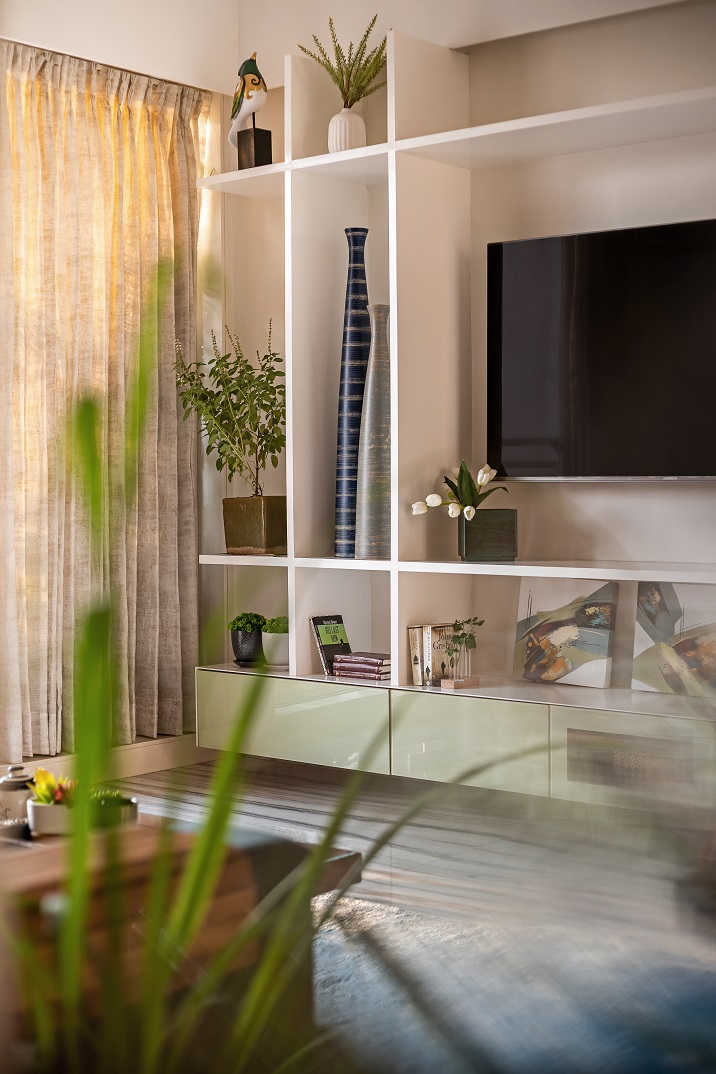
Well-lit Living Area
The sunlit living room is soaked in a rich comforting palette, using soothing textures, diverse colours complimented with aesthetically pleasing accents.
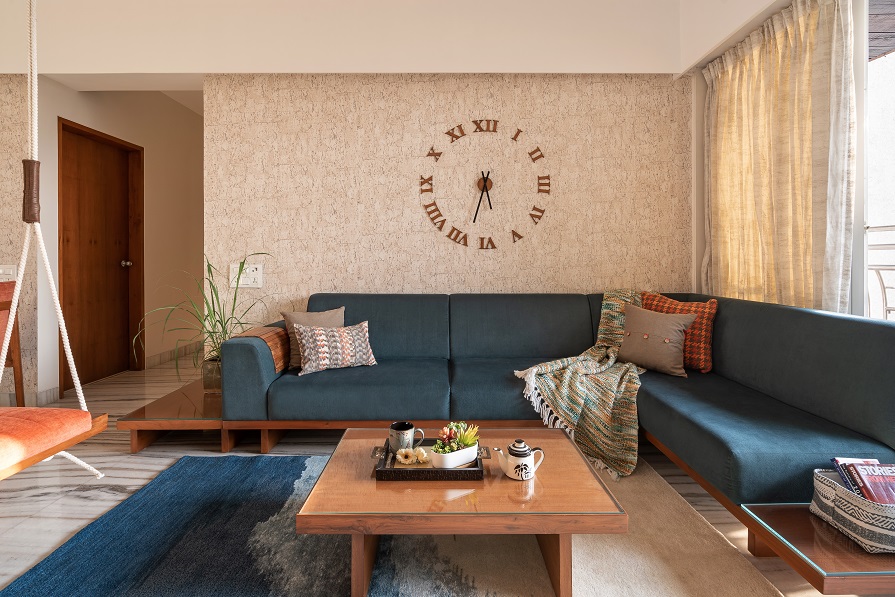 Soft furnishings in subtle hues create a sense of warmth and comfort.
Soft furnishings in subtle hues create a sense of warmth and comfort.
Stylish Lightings In The Dining Space
The living room is divided into family seating and the dining area. A comfortable jhoola occupies a prime spot and looks out to the greens on the balcony and beyond.
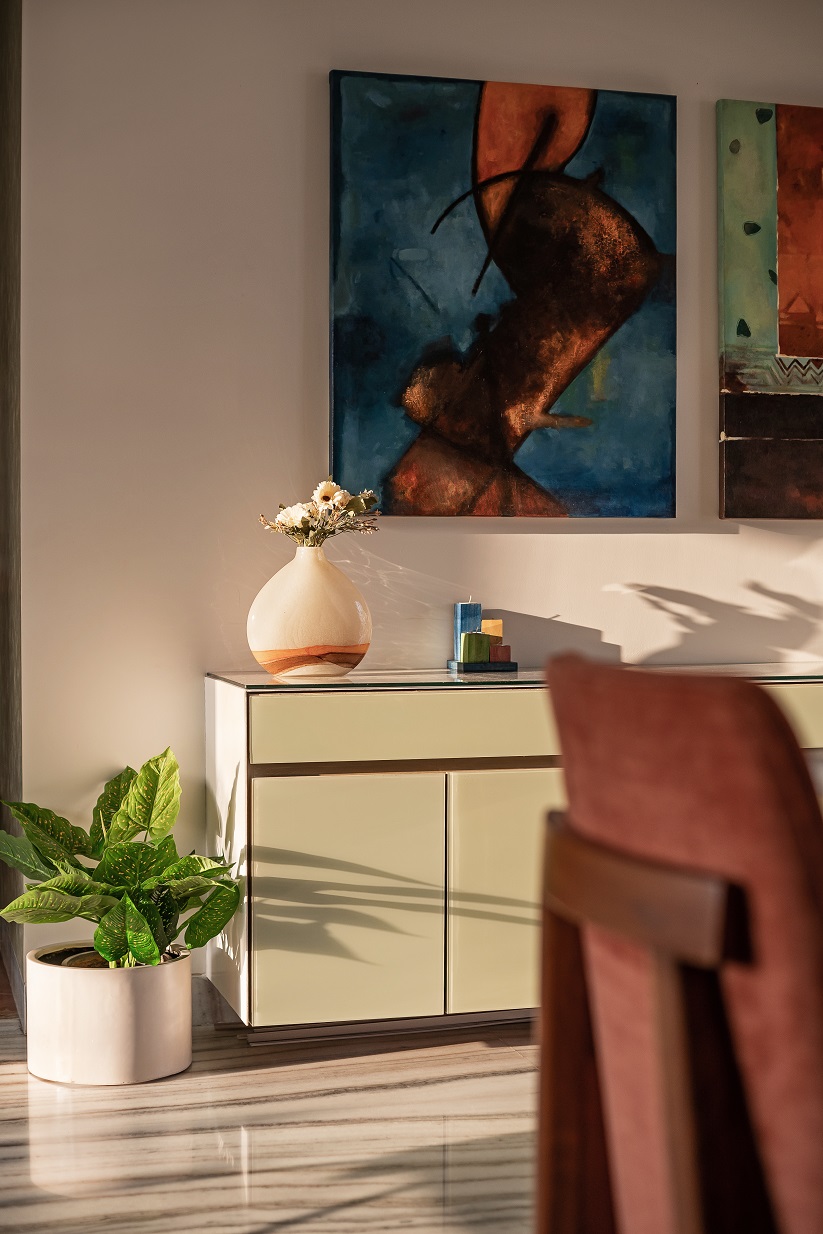 Dipped in comfort, the family area enjoys ample seating with a great wall unit with a TV and various collectibles and artifacts. The dining space, on the other hand, is a lavish space with elegant and classy lighting and a pair of rich artworks to build up an appetite.
Dipped in comfort, the family area enjoys ample seating with a great wall unit with a TV and various collectibles and artifacts. The dining space, on the other hand, is a lavish space with elegant and classy lighting and a pair of rich artworks to build up an appetite.
Spacious, Elegant and Functional Master Bedroom
The master bedroom is a serene space highlighting the vital aspect of designing functional storages without taking away from the aesthetic elements.
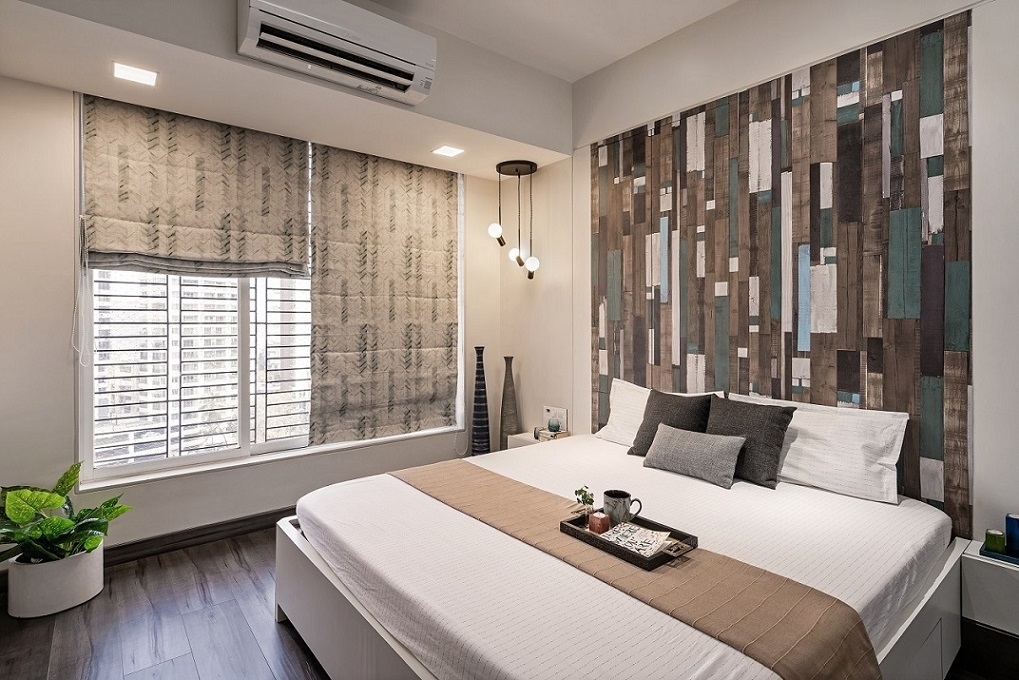 The prominent headboard not only adds to the visual aspect but serves as a hidden and convenient storage stocking book, utilities, etc. The spacious wardrobes climb up along the cozy reading nook overlooking the surroundings.
The prominent headboard not only adds to the visual aspect but serves as a hidden and convenient storage stocking book, utilities, etc. The spacious wardrobes climb up along the cozy reading nook overlooking the surroundings.
Pine Wood Counterbalances Bold Red Tone
The teenager's room is steeped in a trendy design theme – bold red is balanced with light pine wood to set the tone for a warm yet intrepid space.
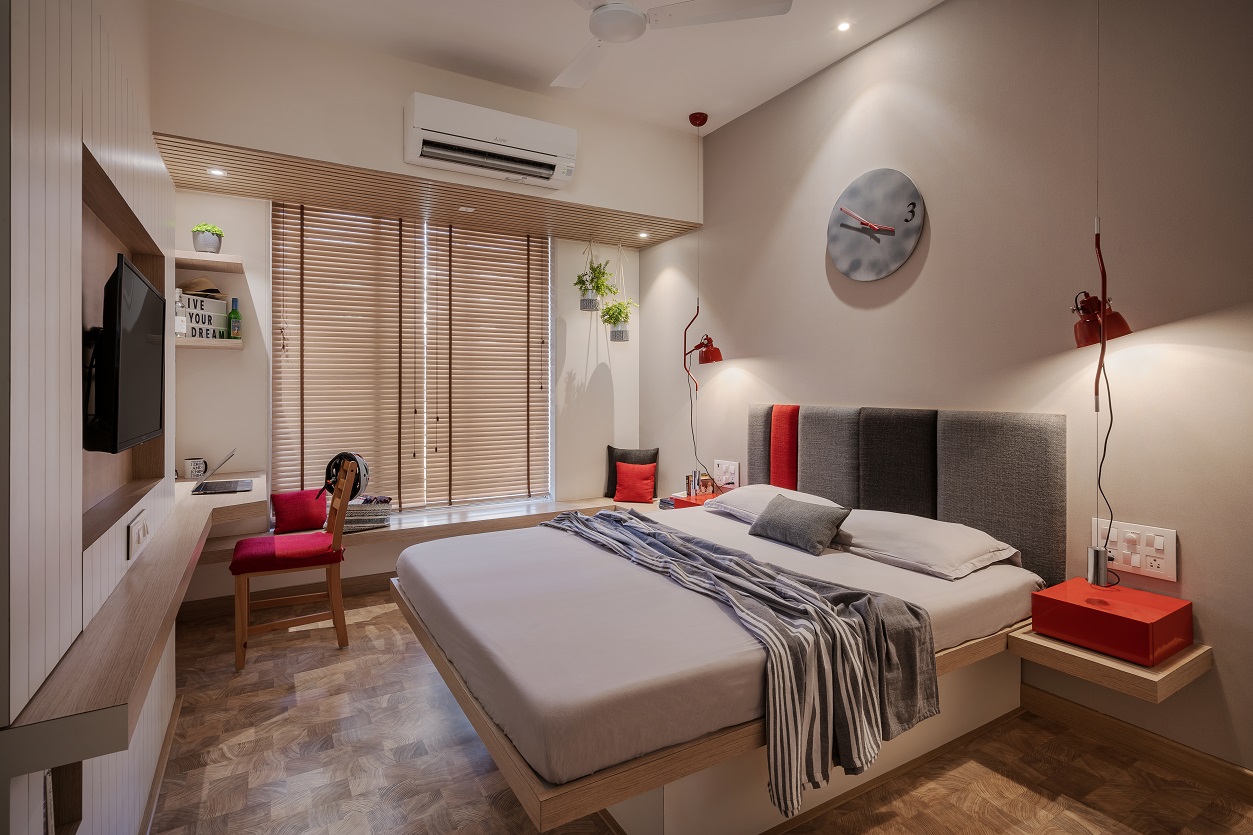 The utilitarian study corner sits beside the reading nook running alongside the window. The bedside lighting adds class and purpose.
The utilitarian study corner sits beside the reading nook running alongside the window. The bedside lighting adds class and purpose.
Project Details
Typology: Residential Apartment Project name: Easy Breezy Location: Sion, Mumbai
Area: ~1250 sq. ft.
Completion year: 2021
Client: Mr. Hiten & Ms. Parul Shah
Interior Design: Limehouse Design Studio
Principal Designer: Tanushree Lakhotia
Photographer: Biju Gopal
About the Firm
Tanushree Lakhotia, Principal Designer – started Limehouse Design Studio in 2015, with an experience of over 15 years in the field of interior design and after having worked with top architecture/ design firms in Delhi & Mumbai. Her portfolio with over 50+ projects, comprises of some award-winning work completed during her earlier stints. In a span of 6 years, the studio has successfully completed various projects; covering an entirespectrum – from urban residences and retail chains to commercial/ hospitality with many happy clients!Limehouse Design Studio's professional services include interior design consultation, complete turnkey solutions,and interior styling.

Keep reading SURFACES REPORTER for more such articles and stories.
Join us in SOCIAL MEDIA to stay updated
SR FACEBOOK | SR LINKEDIN | SR INSTAGRAM | SR YOUTUBE
Further, Subscribe to our magazine | Sign Up for the FREE Surfaces Reporter Magazine Newsletter
You may also like to read about:
Personality-Packed Pastel Shades Give A Sophisticated Appeal To This 2BHK Mumbai Home | ANS Design House
This Mumbai Home By Open Atelier Emanates Tranquility Through Its Sleek Modernist Details
and more…