
Fashioned by the creative team of Designer’s Abode, led by Saakshi Jaggi, this home in Gurgaon features the superb use of neutral colours punctuated with a pop of colours in upholstery and accessories. This home for well-travelled and well-exposed clients is modelled as an English shell with well-defined floor-to-ceiling wainscoting with different ceiling styles showcased in all areas. Take a virtual tour of this home on SURFACES REPORTER (SR) to get a dose of inspiration for designing your own home.
Also Read: Light Colours and Subtle Design Give A Villa-Like Feel To This Spacious Gurgaon Apartment | Designer’s Abode
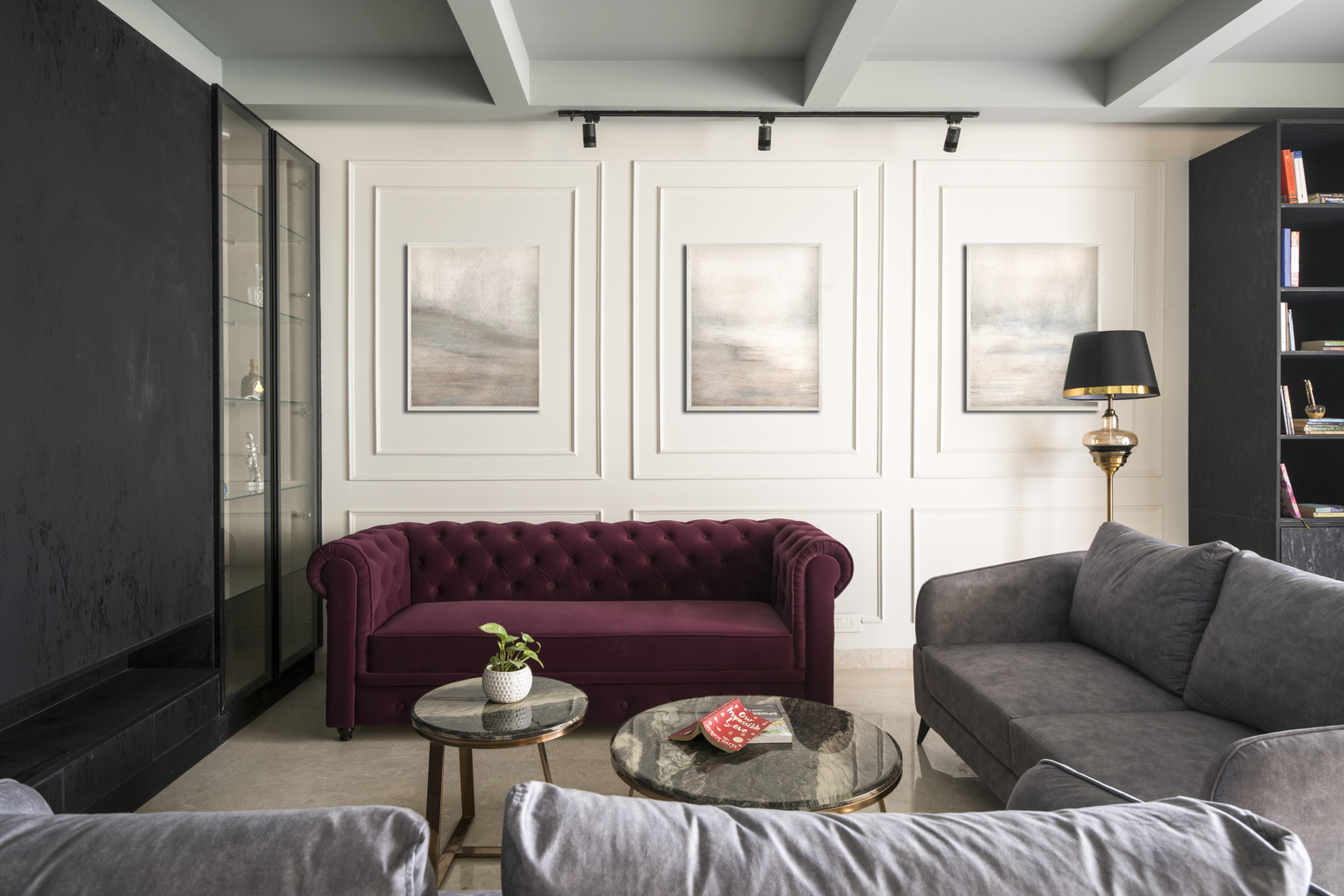 "We include inserts of modern furniture in vibrant coloured upholstery, with antique artefacts such as the chandelier above the dining table and nuances such as a small leaf hand-crafted handle in the walk-in closet which later became conversation pieces," shares Jaggi.
"We include inserts of modern furniture in vibrant coloured upholstery, with antique artefacts such as the chandelier above the dining table and nuances such as a small leaf hand-crafted handle in the walk-in closet which later became conversation pieces," shares Jaggi.
"The colour palette of the house was designed conscientiously so that no two rooms or areas should have the same colour, leaving splashes of colours all over the place balanced with a neutral shell as that of the walls and ceiling, she further explains.
Coffered ceiling in the living area
The living room is a welcoming space. The backdrop is personalized with a coffered ceiling adaptation to a modern design in a concrete grey colour. There are beams running across the living area accentuating the overall scale of the space.
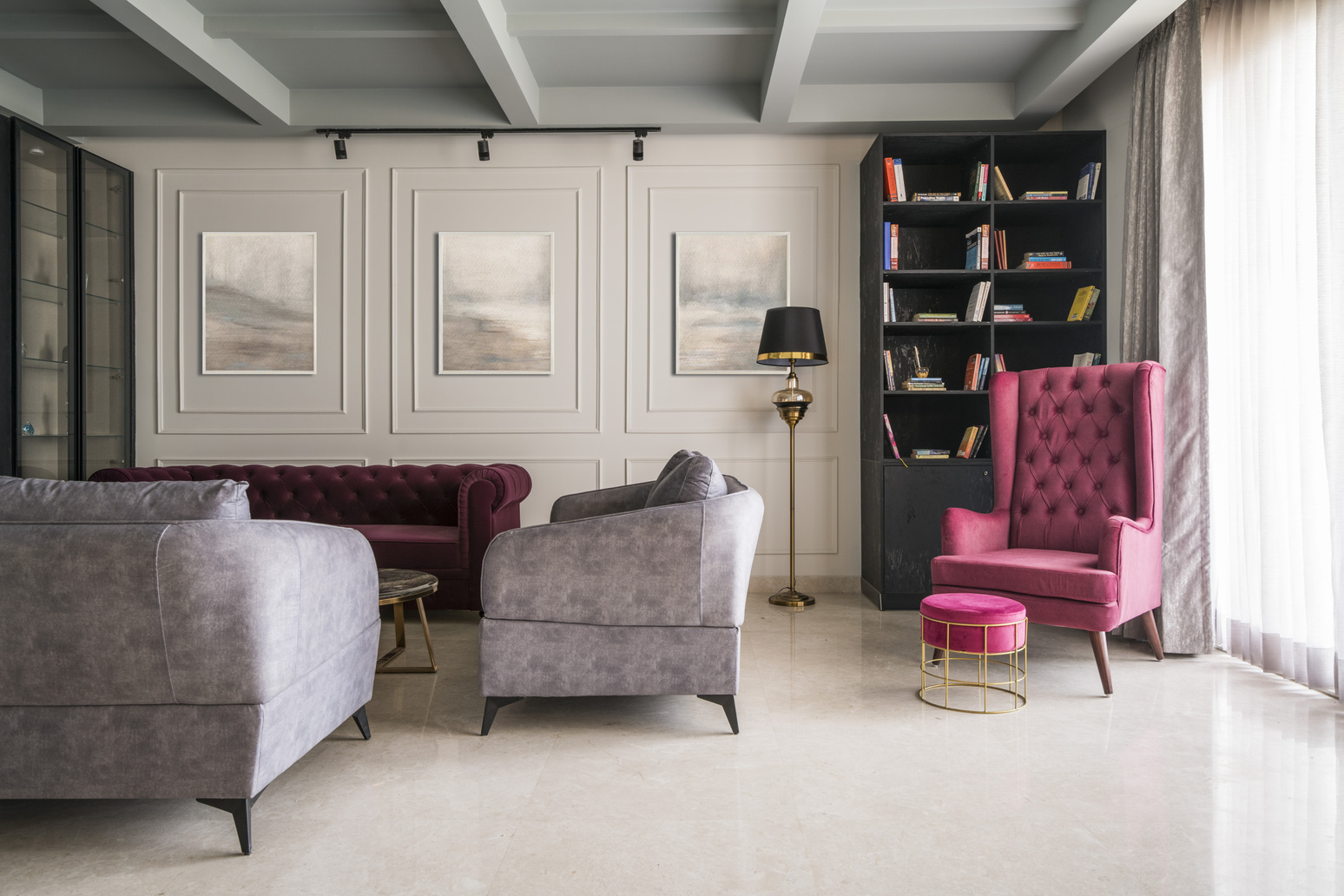
The living room was designed as a spacious uncluttered clean neat space to entertain guests. A bookshelf-cum-showcase piece was designed to be versatile to reflect the residents’ love for collecting souvenirs from across the world and reading books. An armchair with a floor lamp decorates one of the ends next to a well-lit natural big window which becomes a cosy go-to space for the residents to unwind or grab a cup of coffee.
Turquoise Green in Dining Area
The dining chairs are done in vibrant turquoise green coloured upholstery breaking away from the colour palette of the living area and creating a layered definition between the two spaces.
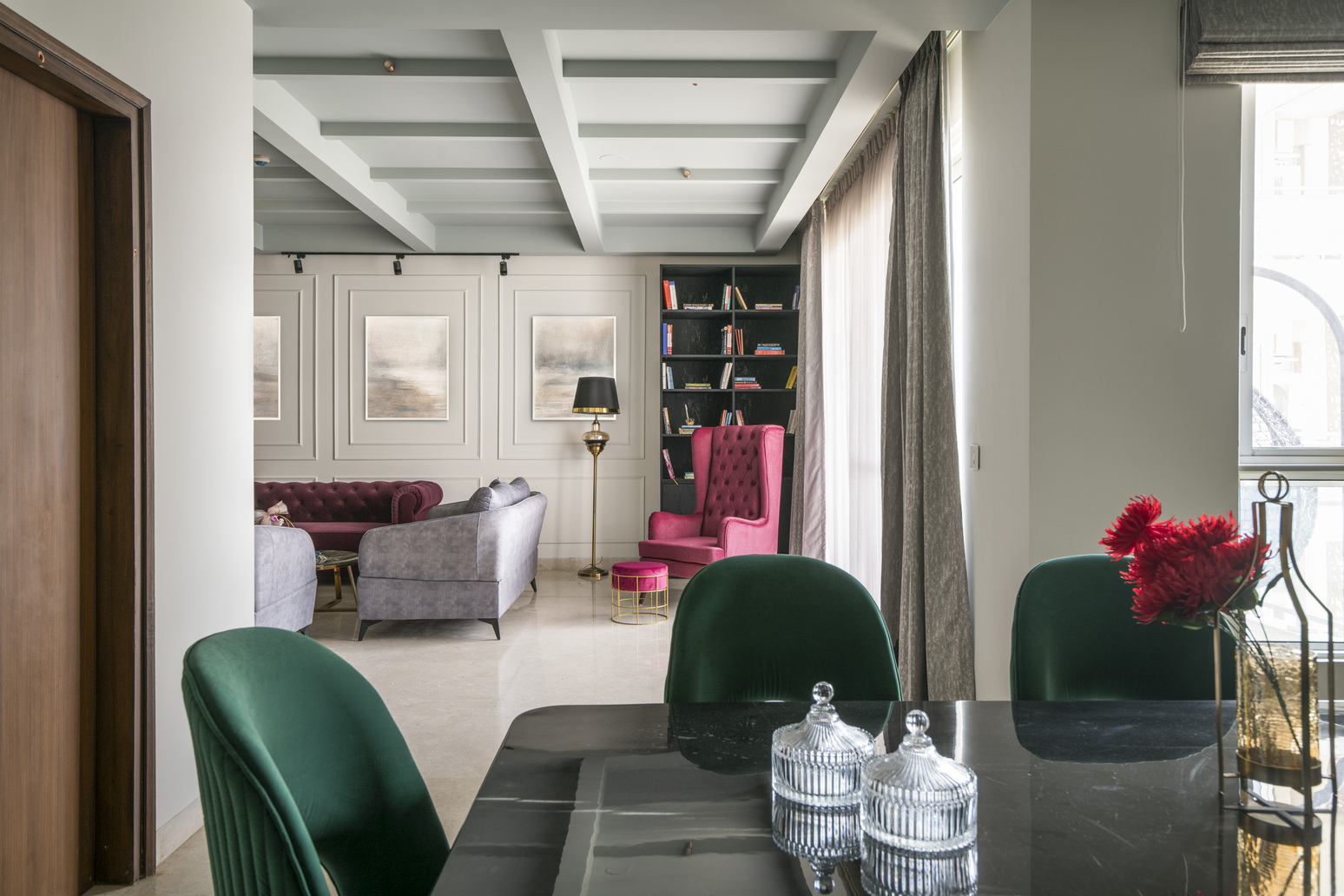 Bar stools placed next to the dining area break away from the formality of the structured space, allowing the guests to start conversations more comfortably.
Bar stools placed next to the dining area break away from the formality of the structured space, allowing the guests to start conversations more comfortably.
Blue-Coloured Wall in Study Area
A completely blue-coloured wall with a tan-coloured leatherette sofa neatly sits in front of the panelled walls which is a study area while leaving ample space in between for their 2-year-old to play. The mother can have video calls while having the kid in her line of sight.
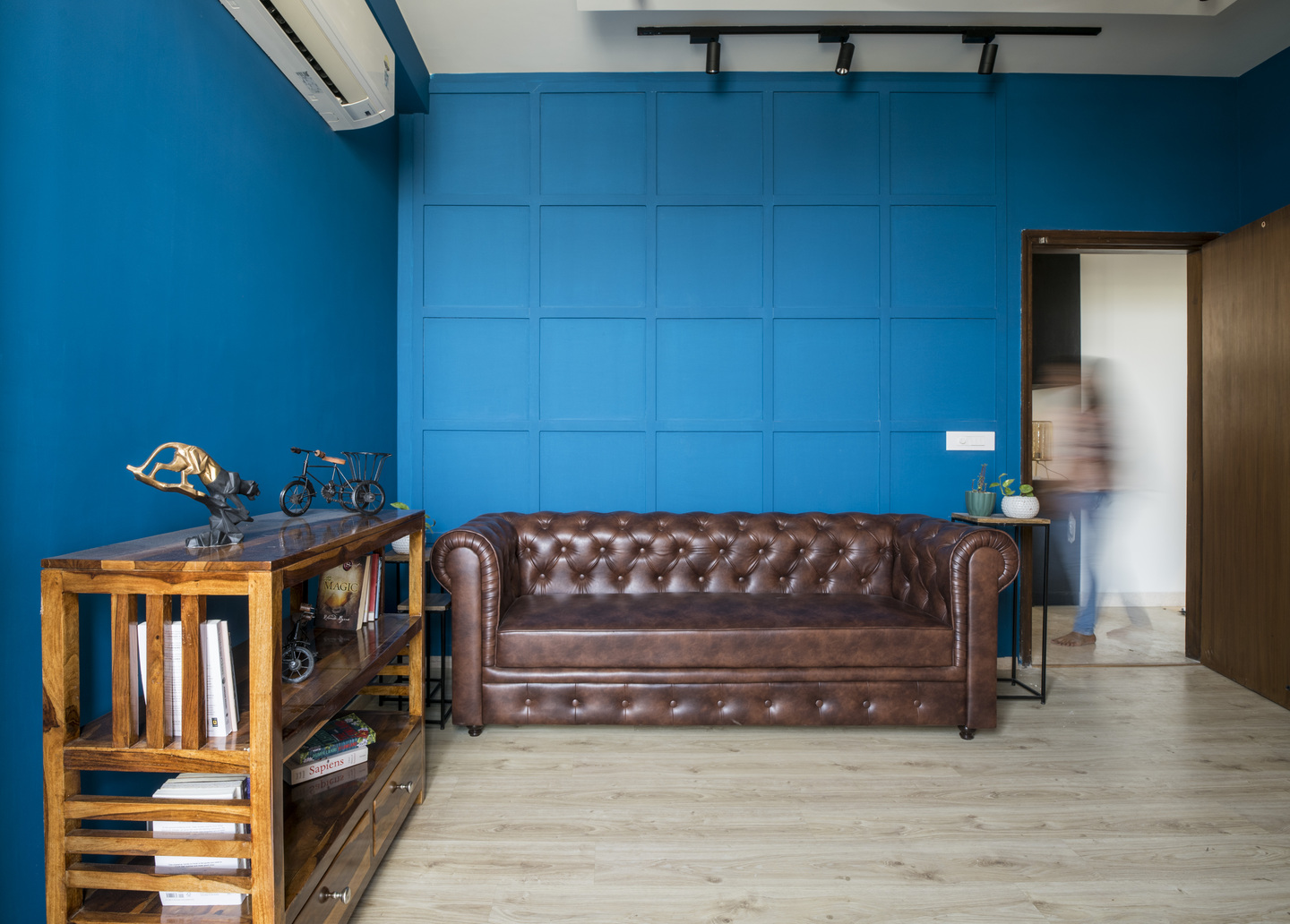 "This adaptation comes from what the pandemic taught us for the spaces to be multi-functional, leaving us with a sense of being connected," comments Jaggi.
"This adaptation comes from what the pandemic taught us for the spaces to be multi-functional, leaving us with a sense of being connected," comments Jaggi.
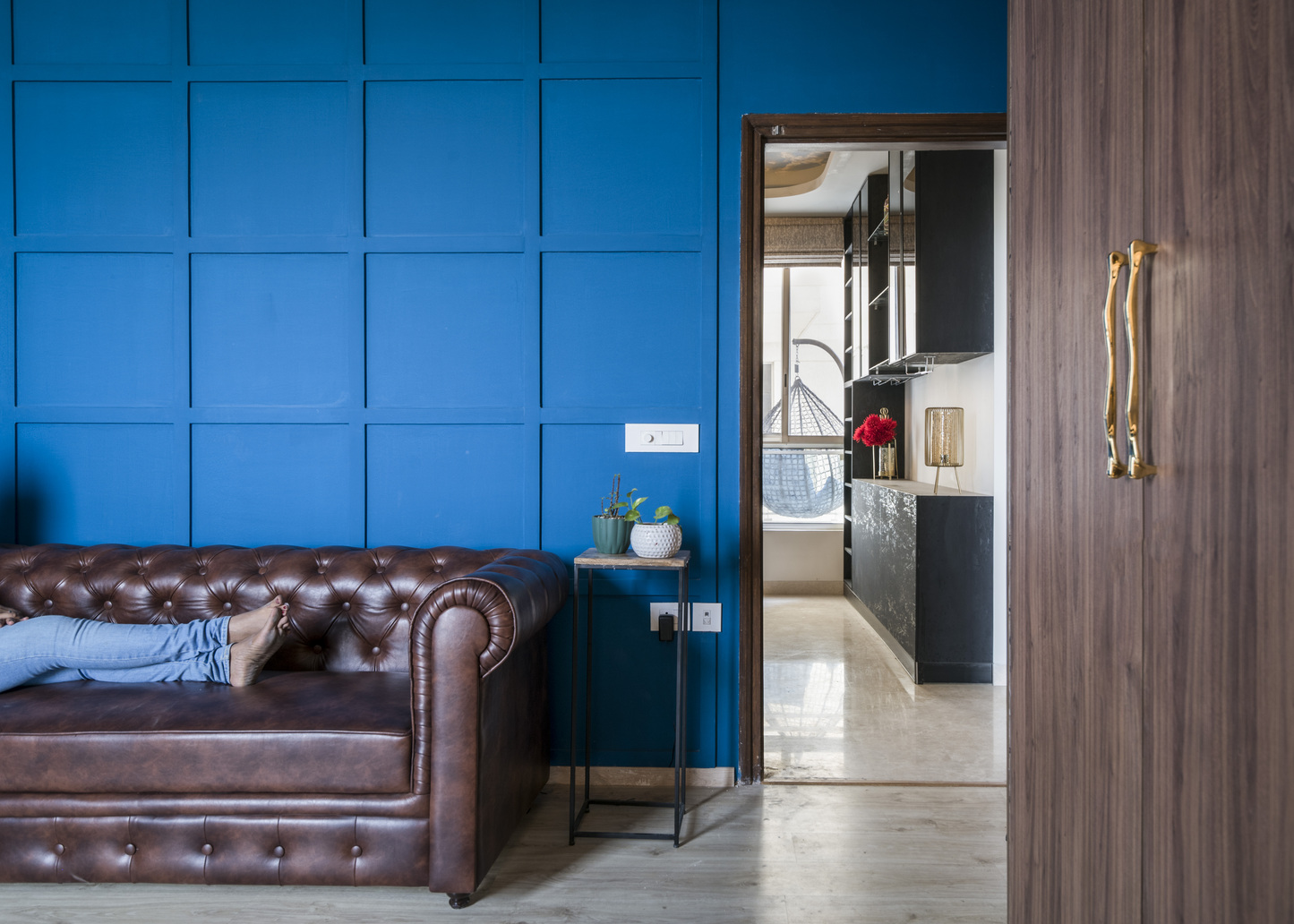 This is also one of the central rooms in the house, which is connected to the dining area, central passage, and the master bedroom.
This is also one of the central rooms in the house, which is connected to the dining area, central passage, and the master bedroom.
Golden Bedrooms
Beautifully hand-crafted carved wooden details on the wall panelling, the requirement of additional storage was addressed by adding wardrobes in the bedroom; the extra storage was designed intentionally in a merging colour so that it creates a backdrop of adding a level of sheen to the space and not taking anything away from it.
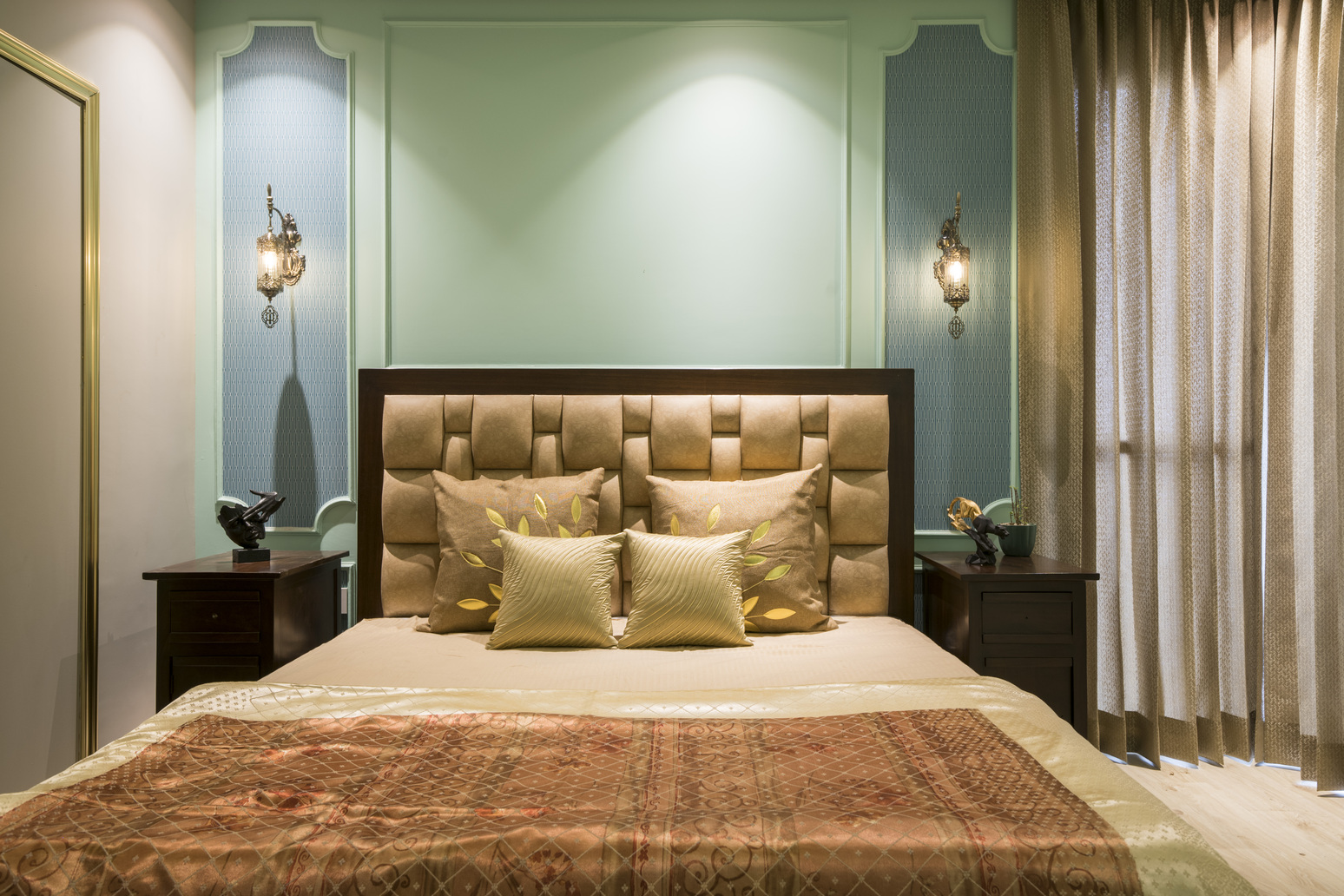 The golden-coloured wardrobes are easy on the eye and do not create any visual obstruction when the eye moves around, hence resulting in an illusion of a larger free-flowing space.
The golden-coloured wardrobes are easy on the eye and do not create any visual obstruction when the eye moves around, hence resulting in an illusion of a larger free-flowing space.
Role of Lighting
Ceiling designs in all areas have an attractive visual design element and the spaces can be defined with unique kinds of lighting.
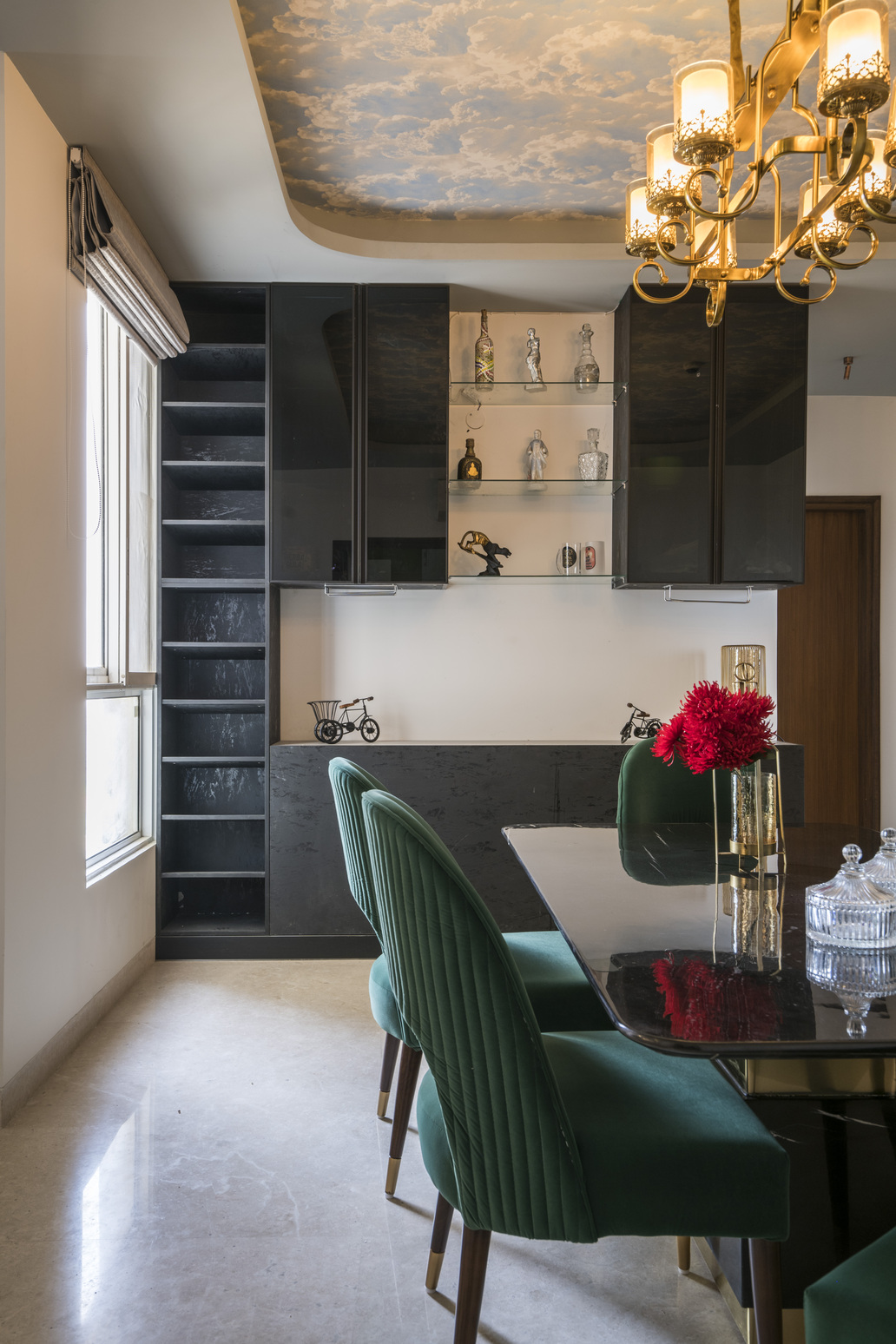 Certain areas were intentionally left vacant so that the space gets more of a personal touch as the family grows, with walls to be filled with memories from different places travelled while leaving some empty pockets to build stories and relationships…new beginnings.
Certain areas were intentionally left vacant so that the space gets more of a personal touch as the family grows, with walls to be filled with memories from different places travelled while leaving some empty pockets to build stories and relationships…new beginnings.
Project Details
Design Firm: Designer’s Abode
Principal Architect(s) / Designer(s):Saakshi Jaggi
Project Type: Residential Interior
Project Name: Picturesque Abode
Location: Gurgaon
Year Built: 2023
Duration of the project: 4 months
Project Size(in sq. ft.): 3200 sq ft
Photographer: Vaibhav Bhatia
Photographer’s Studio Name: perspectivesbyV