
Chinese studio RooMoo has created a unique hostel, Som Land, on Shanghai's Chongming Island by integrating local materials and traditions. Natural materials, including bamboo, wood, and thatched roofs, are featured throughout the hostel, giving it a warm and relaxing ambiance.The architects revamped existing buildings, adding a new floor and creatively utilizing limited space. Read more about the project on SURFACES REPORTER (SR):
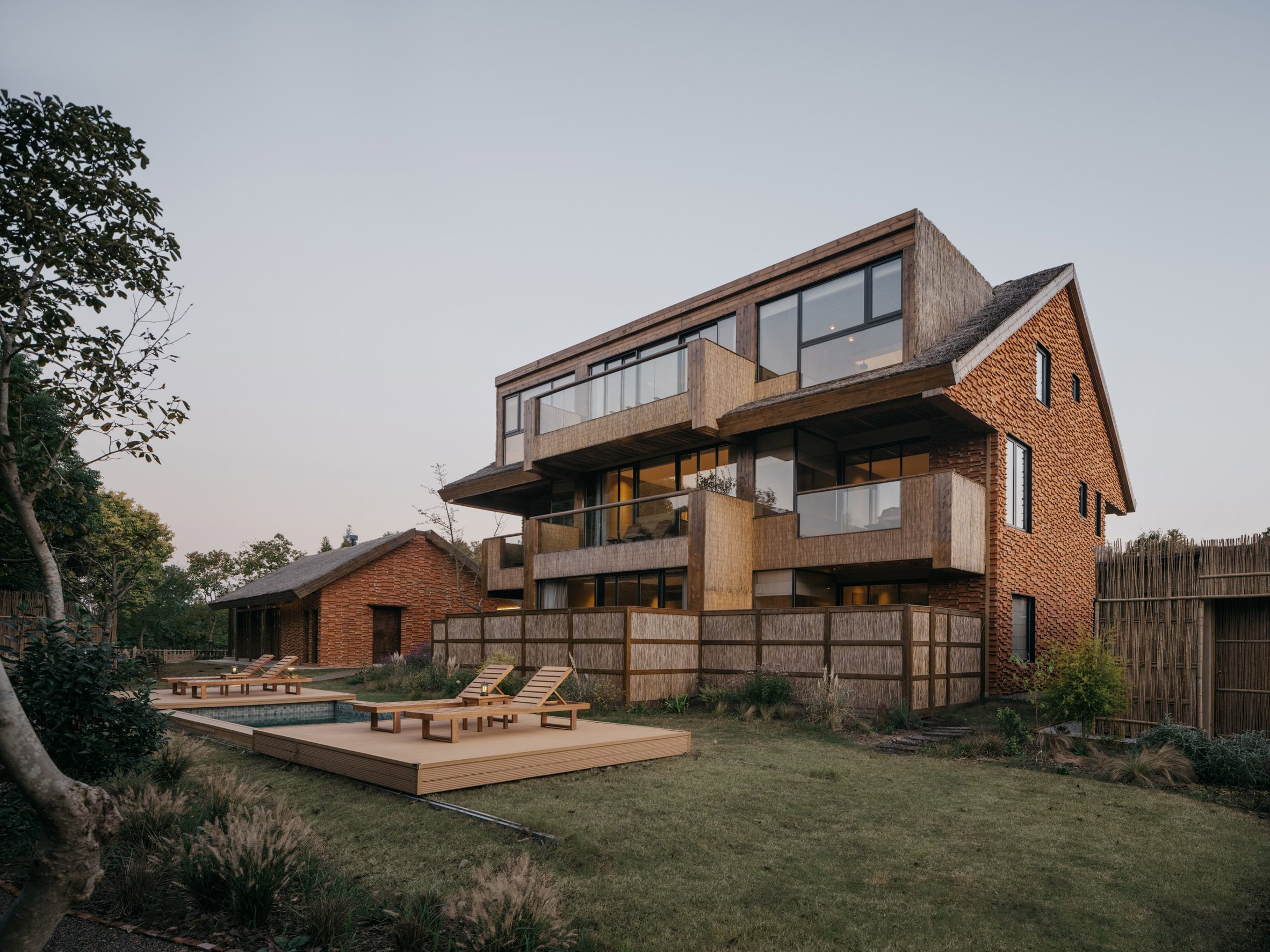 RooMoo transformed two old buildings, reconfiguring their layouts to meet new requirements while adhering to planning restrictions.
RooMoo transformed two old buildings, reconfiguring their layouts to meet new requirements while adhering to planning restrictions.
Use of local and recycled materials
This eco-friendly project beautifully combines natural elements with recycled materials to respect the island's customs and traditions.
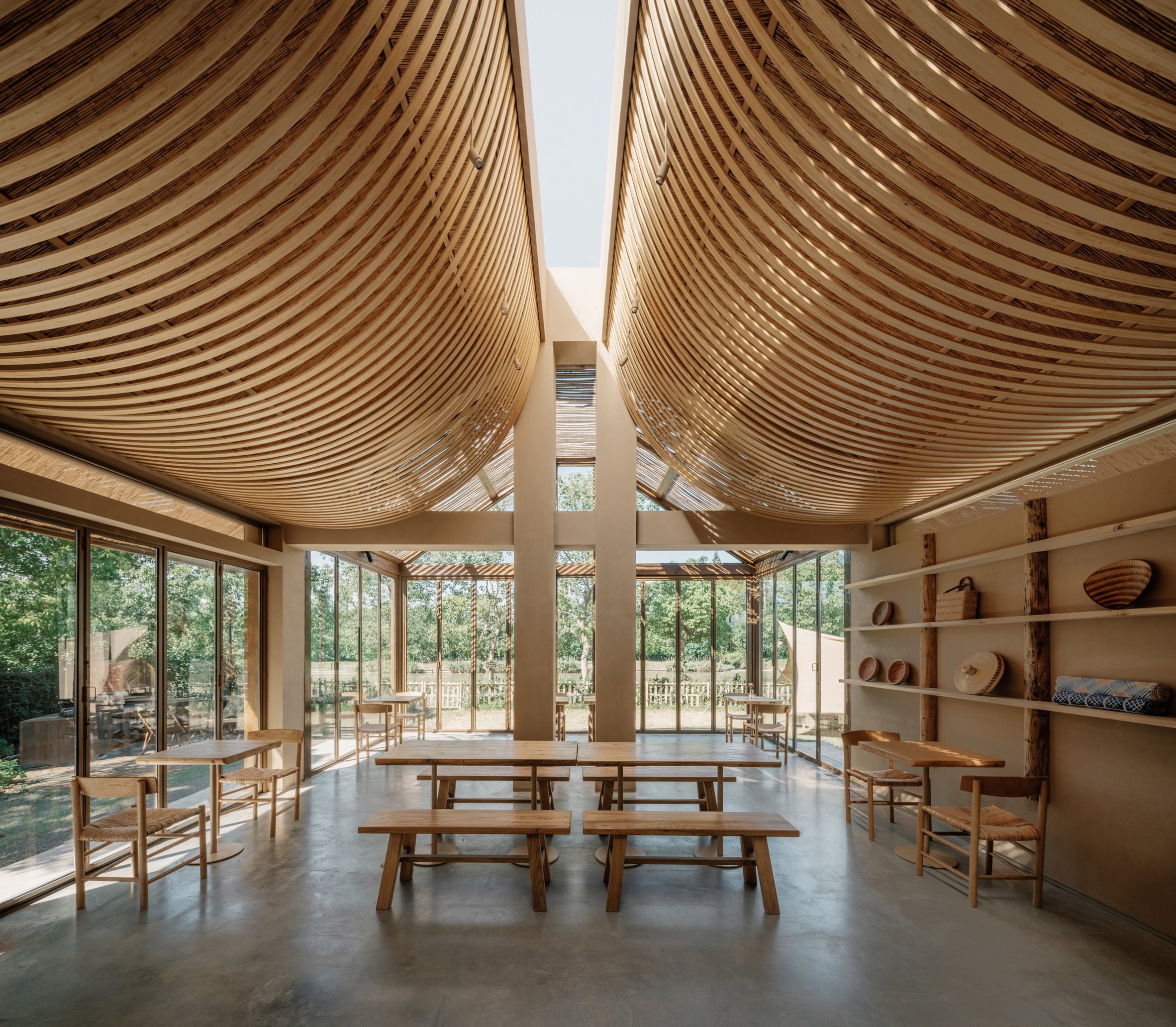 Som Land Hostel blends seamlessly with the island's natural landscape, using thatched roofs, recycled bricks, and local materials.
Som Land Hostel blends seamlessly with the island's natural landscape, using thatched roofs, recycled bricks, and local materials.
Utilization of limited space
Despite height limitations, RooMoo creatively added an extra floor to the accommodation block, optimizing space with dormer windows and balconies.
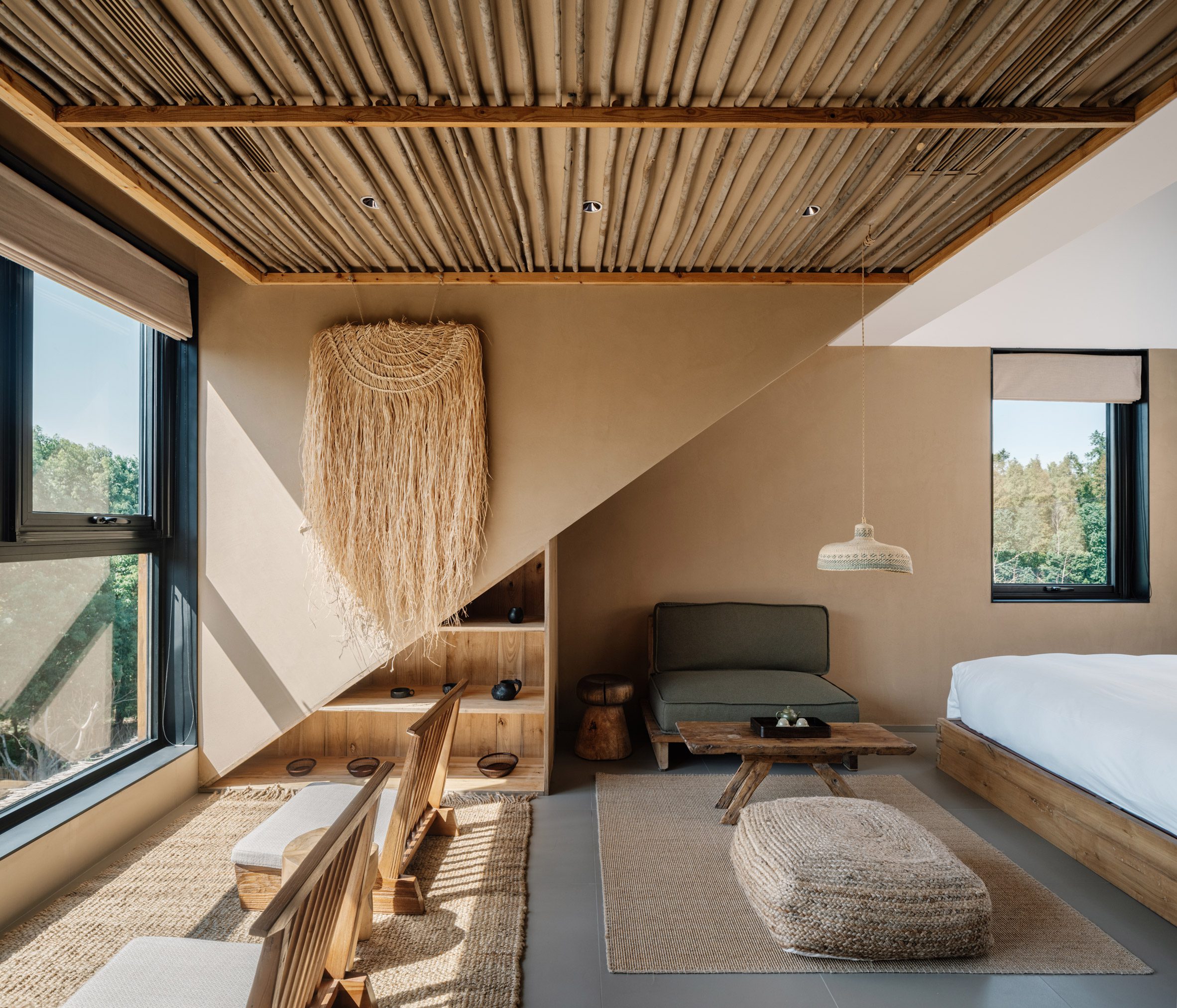
Natural materials in interiors
The interiors are adorned with natural materials such as wood, bamboo, and tree branches, creating a connection to the rural surroundings.
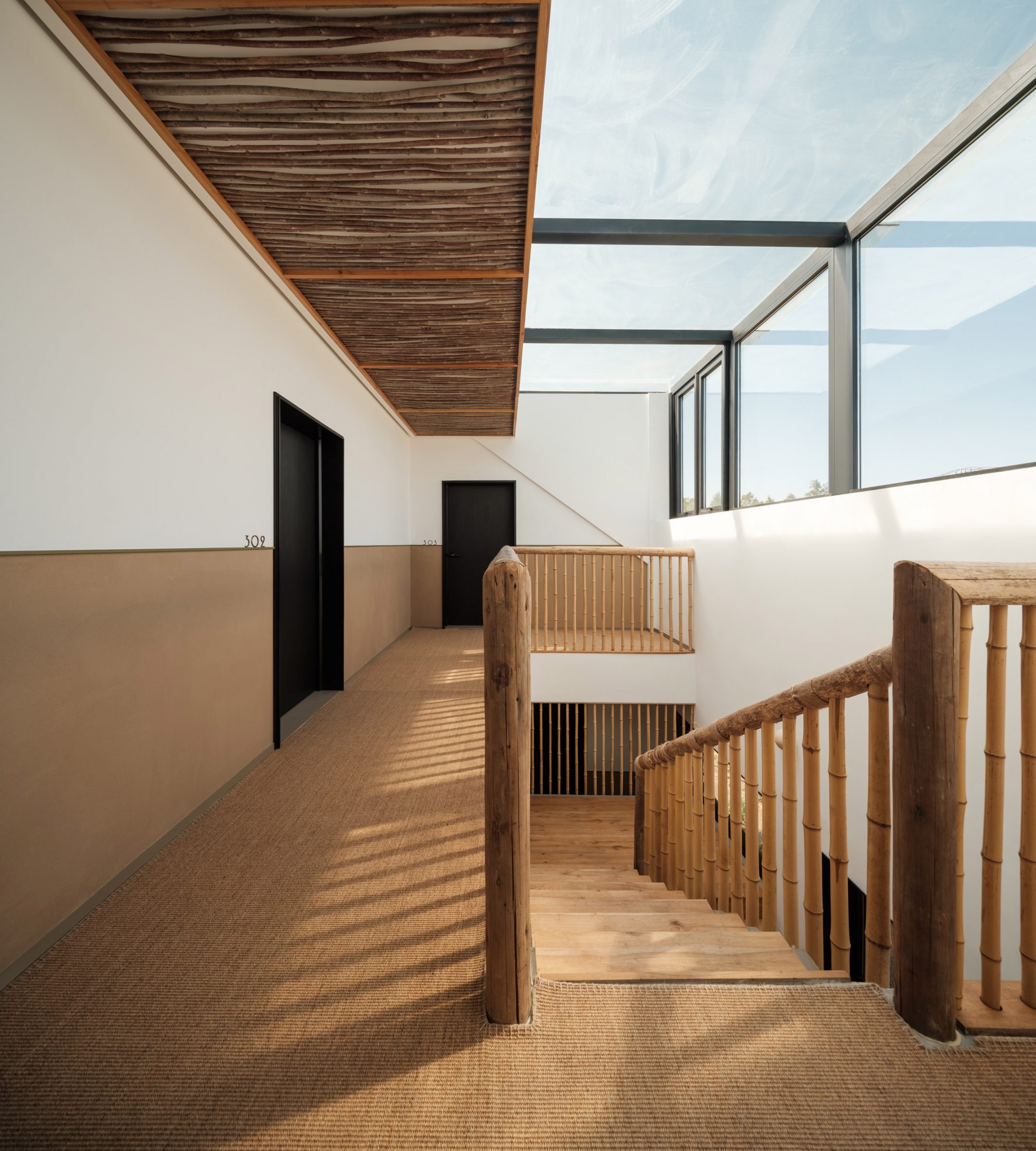
Eco-Friendly Design
Recycled bricks and thatched roofs were used to honor the region's traditional building methods, emphasizing sustainability.
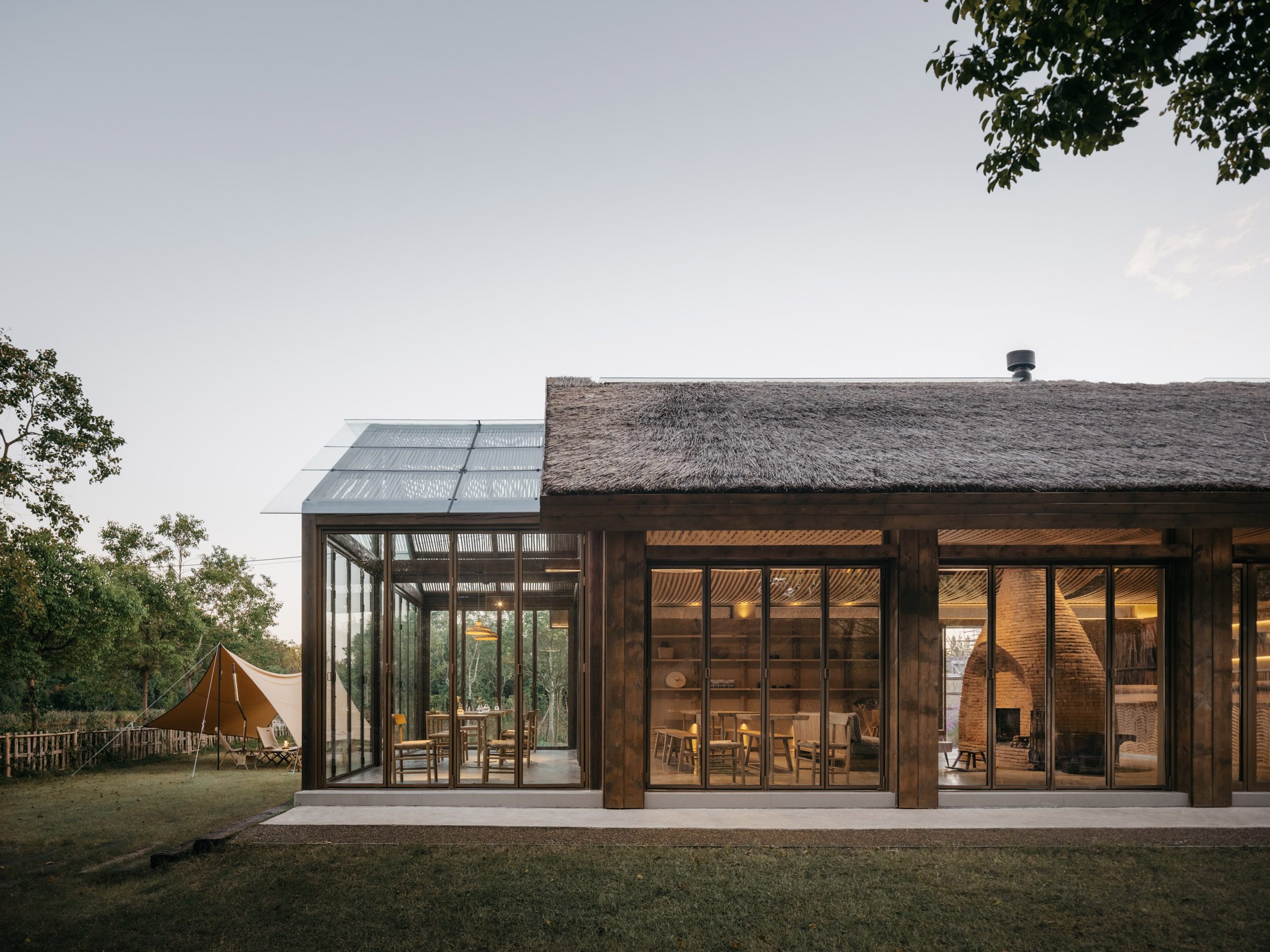
Project Details:
Design team: RooMoo
Construction: Shanghai Guixiang Decoration Engineering
Lighting consultant: Shanghai Yiqu Laite Lighting Industry
Keep reading SURFACES REPORTER for more stories:
UA Lab Revamps a 2-BHK Home with Wood, Glass, Brass, and Veneers | The Fluting House | Ahmedabad
A Sneak Peek into the First-Ever India Biennale at Red Fort, A Unique Intersection of Art and Architecture
This Stunning Ahmedabad Villa Features Transformative Facade, Inspired by Traditional Jaalis | Blocher Partners India
and more...