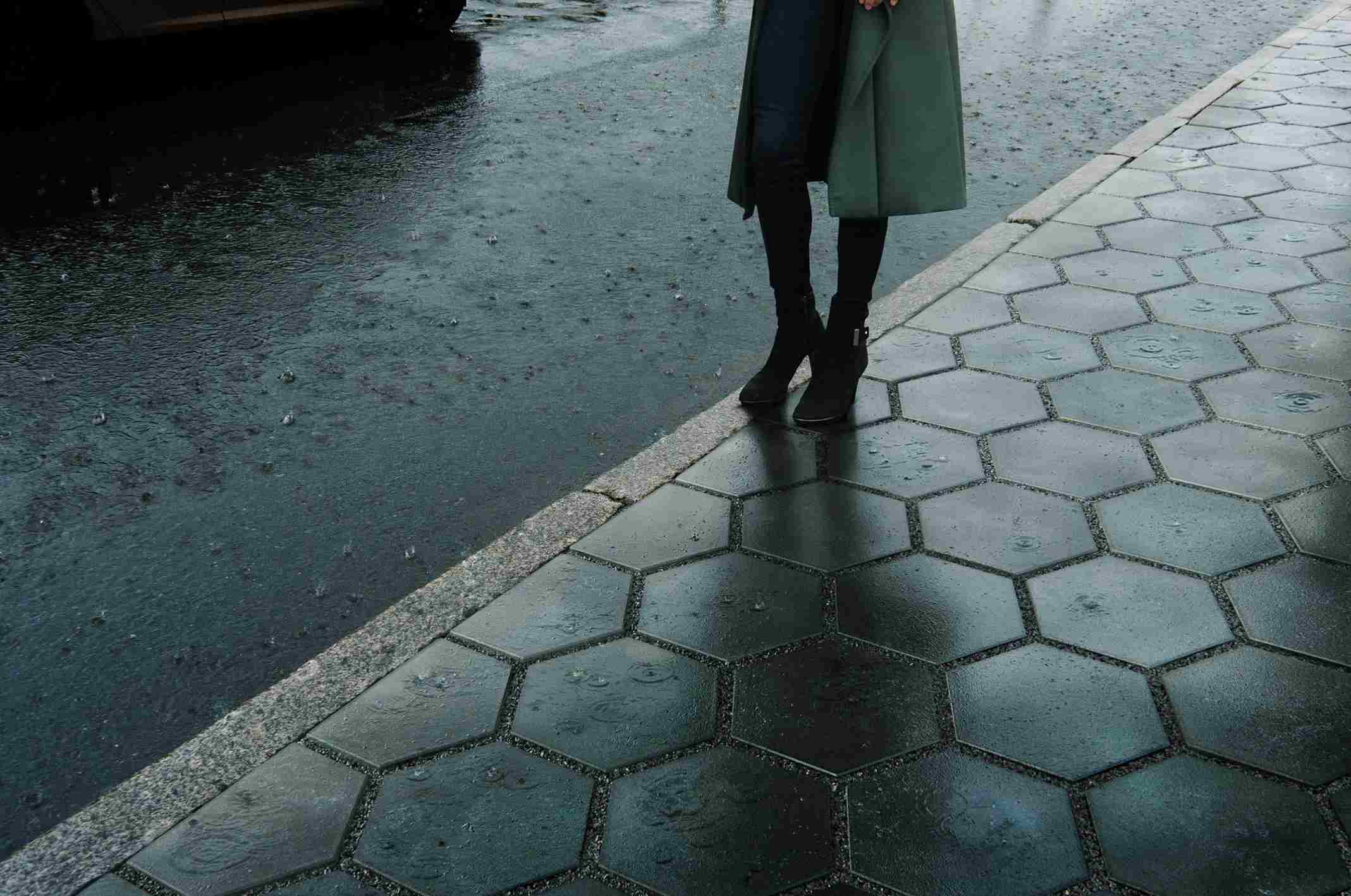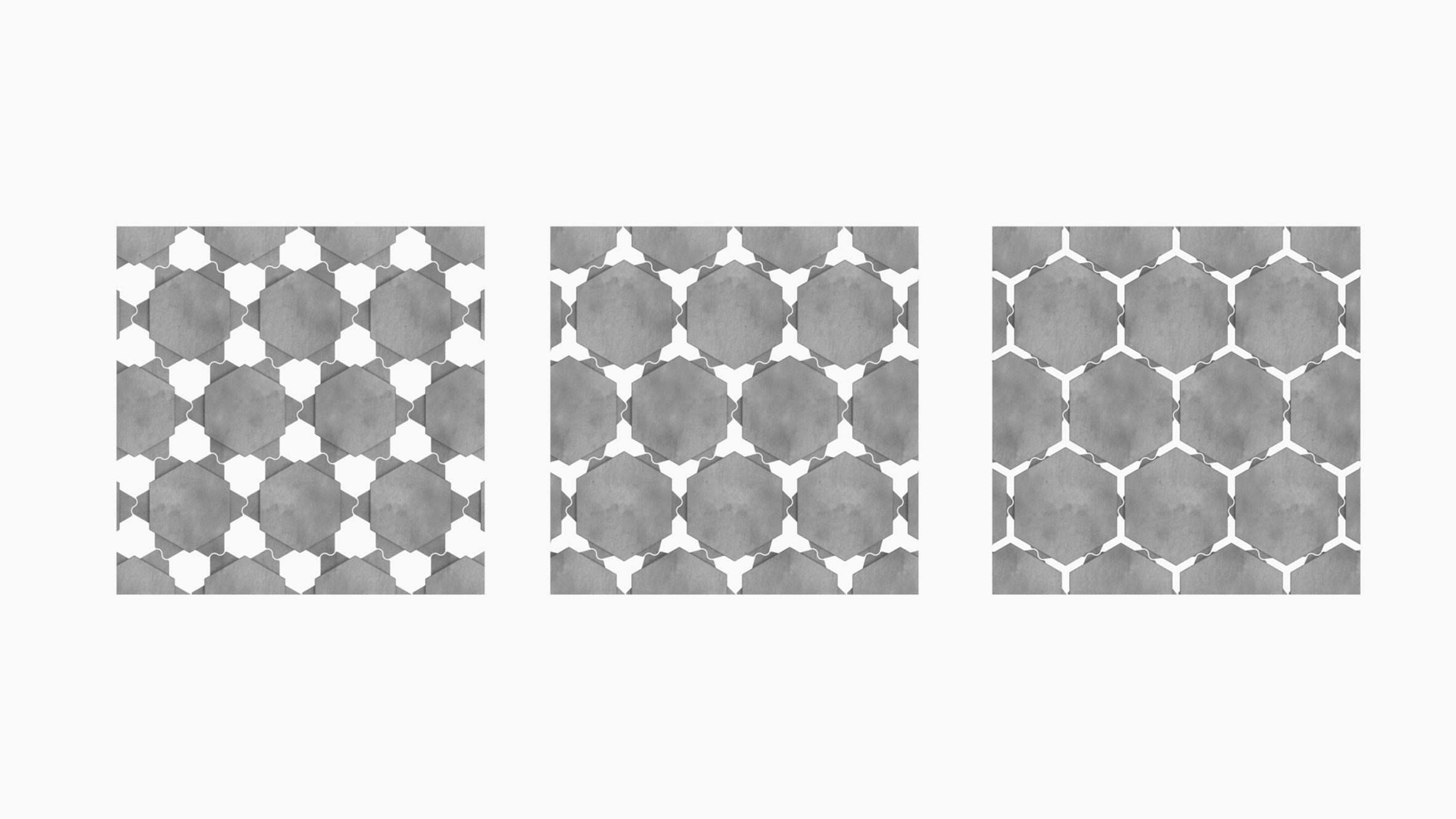
Flyt, a permeable paver system created by Norwegian studio Snohetta, is designed with interlocking hexagonal pieces to serve as an accessible water management solution for urban environments worldwide. Developed in collaboration with outdoor products supplier Asak, the system aims to provide landscape architects, builders and developers with a creative and user-friendly approach to water management. Know more about it on SURFACES REPORTER (SR).
 Flyt is designed with interlocking hexagonal pieces to serve as an accessible water management solution for urban environments.
Flyt is designed with interlocking hexagonal pieces to serve as an accessible water management solution for urban environments.
According to Snohetta, project responses to the pressing need for diverse solutions to enhance the urban water-management toolkit, especially in the face of rising extreme weather conditions globally. The primary objective of the studio was to offer professionals the freedom to shape outdoor spaces creatively while ensuring the simplicity and versatility of the system. Flyt specifically targets urban landscapes requiring extensive permeable areas. The system, composed of three types of interlocking hexagonal concrete pieces laid over gravel, maintains permeability.

Flyt stands out by providing both creativity and ease of use, offering greater flexibility and adaptability to diverse landscapes compared to conventional paver systems.
According to the studio, Flyt stands out by providing both creativity and ease of use, offering greater flexibility and adaptability to diverse landscapes compared to conventional paver systems. While existing permeable pavers cater to limited industrial spaces, Flyt is developed to meet evolving needs, serving as a reflection of its functional and strategic approach to water management in each project. Reportedly, Snohetta is actively implementing Flyt installations globally, including Lillehammer Olympic Park and a school pick-up point in Arendal.
Image credit: Snohetta