
Novitiate, nestled in Bangalore, is designed to serve as a residential cum training facility for a community of sisters. The architectural narrative gracefully weaves through three distinctive components: the Main Block, South Block, and Chapel. The architectural story unfolds across three key components: the Main Block, South Block, and Chapel. Architect Anil Bhaskaran from IDEA Centre Architects has generously provided additional insights about the project with SURFACES REPORTER (SR):
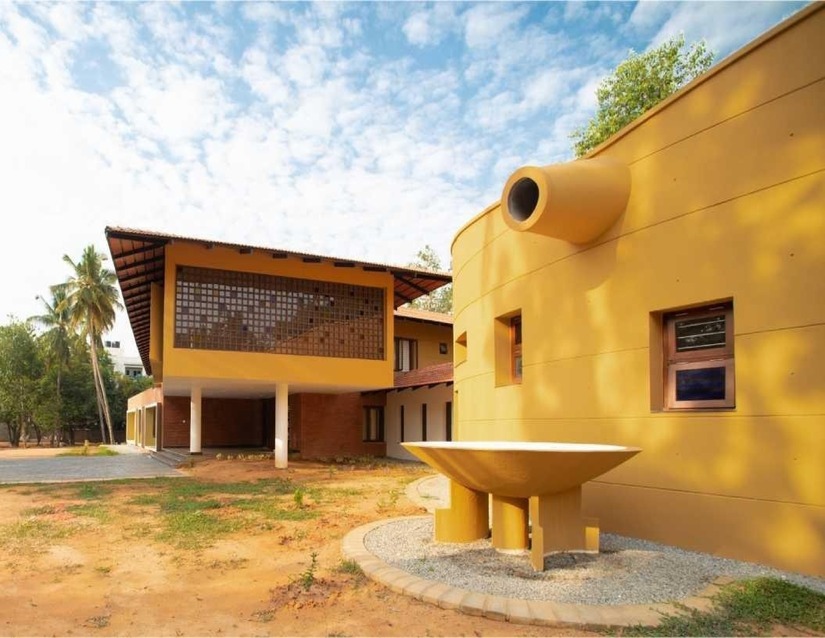
Main Block and South Block
The Main Block, spanning the ground and first floors, seamlessly houses administrative offices, training facilities, and residential rooms. In contrast, the South Block, strategically positioned at a lower elevation, embraces the dining area, kitchen, and cook's quarters.
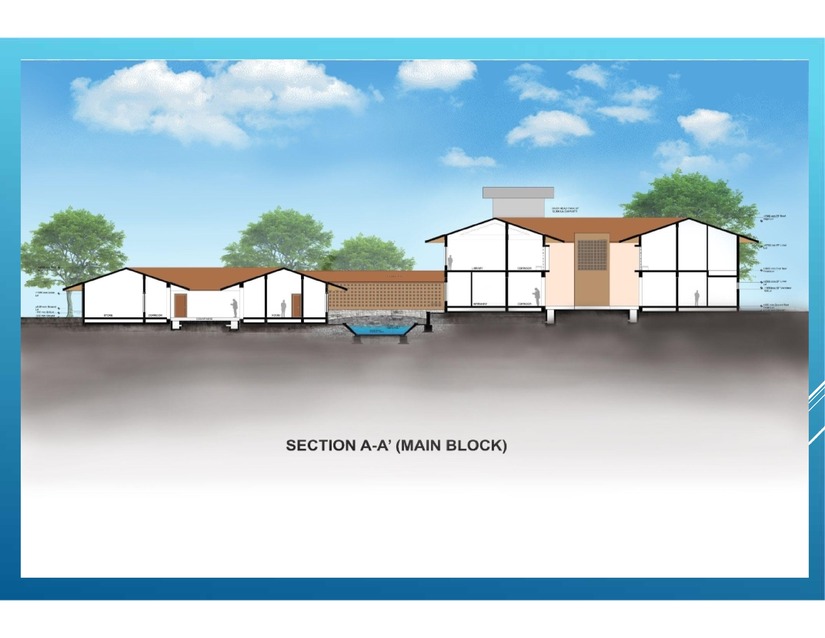 A symbolic arch bridge connects these realms, gracefully spanning a seasonal stream, brought to life during the monsoon.
A symbolic arch bridge connects these realms, gracefully spanning a seasonal stream, brought to life during the monsoon.
Architectural Symphony
In tune with the natural topography, composite masonry of concrete and terracotta blocks enhances thermal insulation in the exterior walls.
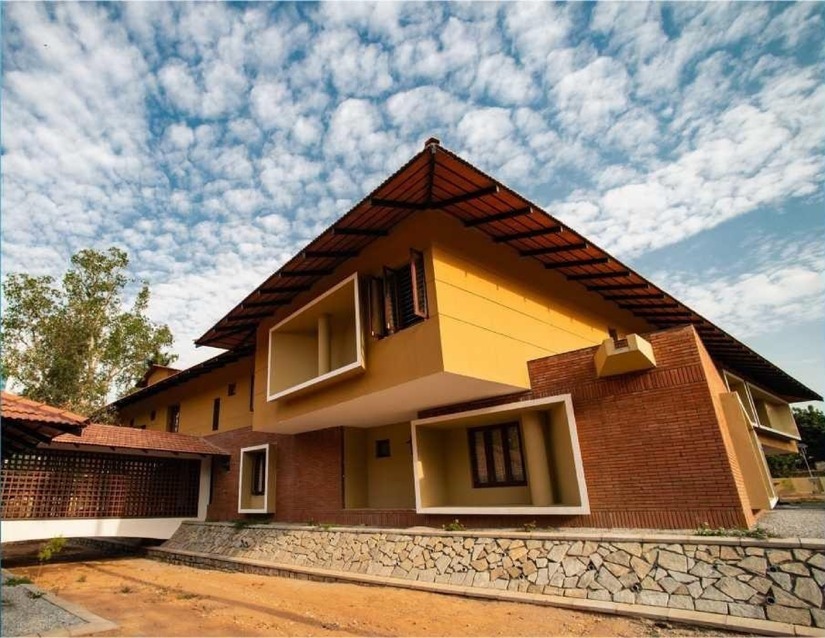 Both blocks center around open-to-sky courtyards, promoting natural airflow circulation within.
Both blocks center around open-to-sky courtyards, promoting natural airflow circulation within.
Jalis for Crafting Light and Air
Delicate jalis grace diverse facades, playing with controlled airflow and natural light infusion.
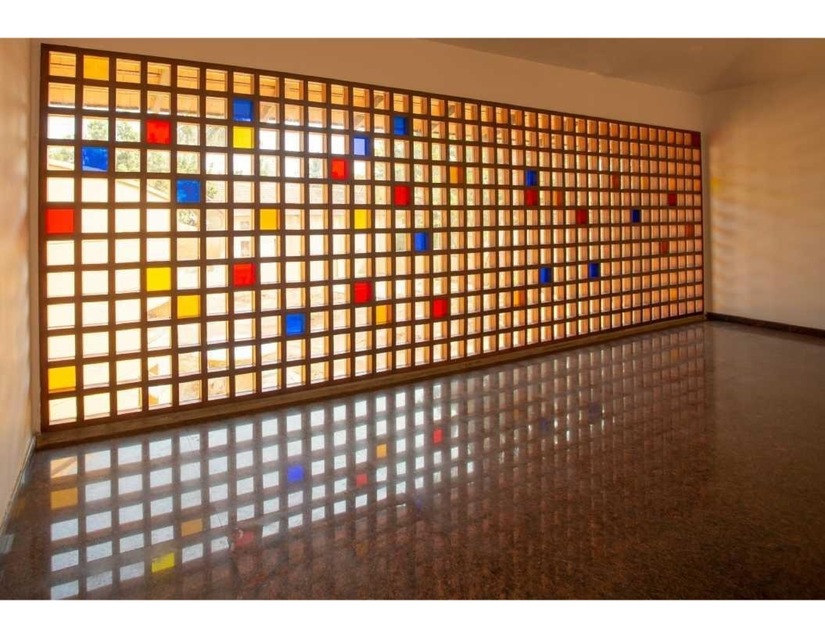 Stained glass in the chapel's windows and training room's jalis adds vibrant hues, creating an interplay of light and shadow.
Stained glass in the chapel's windows and training room's jalis adds vibrant hues, creating an interplay of light and shadow.
Sustainability in Design
Rooted in sustainability, the project employs recycled wood for doors, windows, and jalis. Hollow terracotta blocks, solid bricks, and terracotta roof tiles contribute to eco-friendly construction.
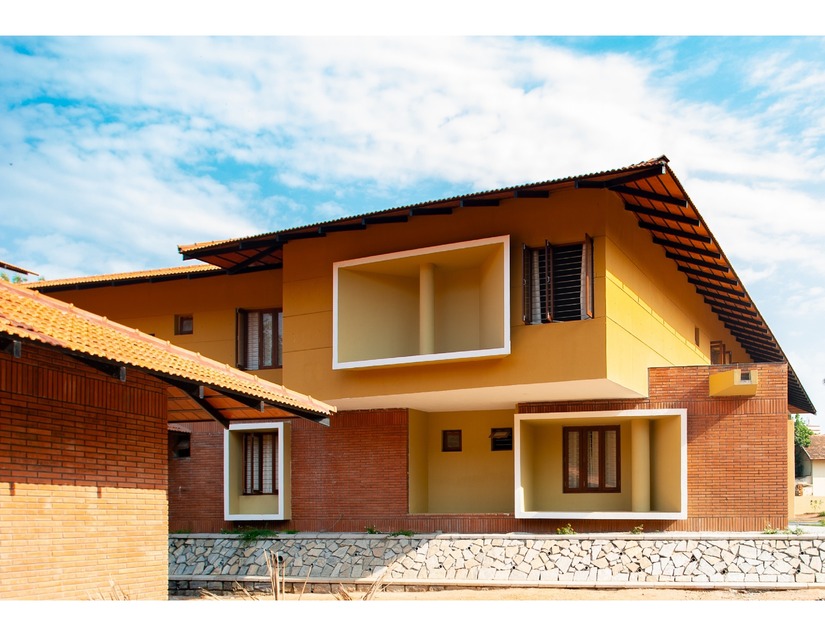 Solar-powered water-heating systems and yard lamps echo a commitment to green practices.
Solar-powered water-heating systems and yard lamps echo a commitment to green practices.
Preserving the Natural Flow
Maintaining biodiversity, the design preserves natural rainwater drainage routes. Waterspouts and drains guide rainwater into trenches, funneling it into substantial underground tanks for harvesting.
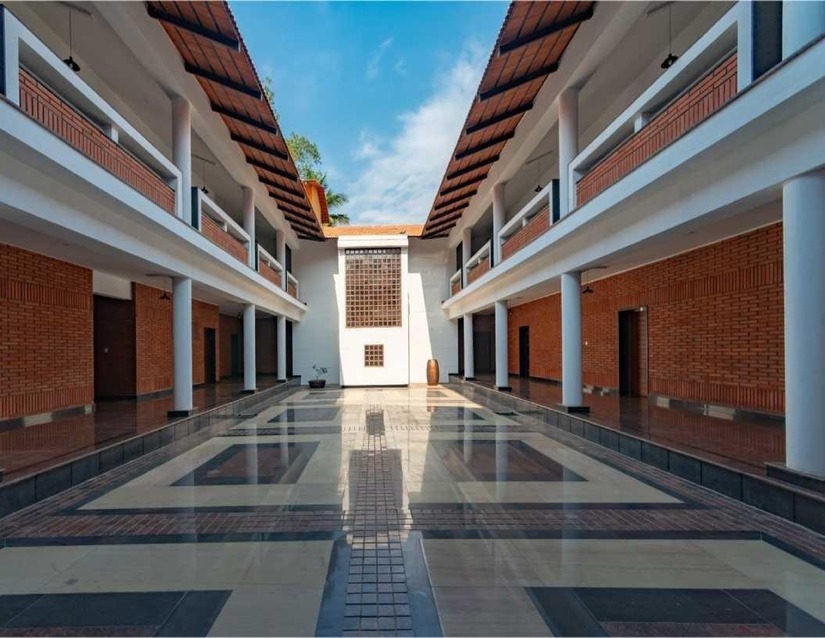
The project harmoniously integrates nature's elements, creating an ambiance conducive to prayer and divine celebration. Novitiate stands not only as a testament to architectural finesse but also as a nurturing space for spiritual growth.
Project Details
Project Name: Novitiate
Firm: IDEA Centre Architects
Architect: Ar Anil Bhaskaran
Year: 2023
About the Architect
Anil Bhaskaran, is a practicing Architect and Urban Planner and the Managing Director of Idea Centre Architects Pvt Ltd, an architectural concern based out of Bangalore, India. An aluminus of the University of Kerala, he completed the Bachelor of Architecture Degree course with the First Rank and Distinction from the University. The Company, Idea Centre, under his leadership, has successfully completed over a hundred projects during the last two decades.