
Located in Barangaroo, Sydney, Daramu House by Tzannes has a uniquely sculptural form that features an impressive 18m span in timber, pushing the limits of timber construction and making it a world leader in sustainability. The building boasts an expanded structural grid of 9m x 9m that is, at the moment, said to be the largest in the world for mid-rise commercial projects. Further, it targeted a 6 star Green Star as-built rating owing to its integration of a lush green roof, on-site renewable energy production, bee sanctuaries, recycled materials, and a 5000-ton carbon storage system. Owing to its sustainable features, the distinctive project was awarded a 2021 Green Good Design® Award by The European Centre for Architecture Art Design and Urban Studies and The Chicago Athenaeum. SURFACES REPORTER (SR) presents more information about the project below:
Also Read: WAF Announced Timber Awards Shortlists - Take a look | SR Event | Media Partner WAF 2021
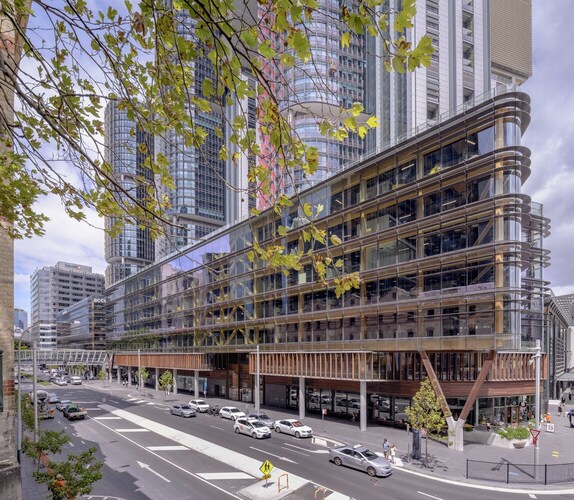
Daramu House along with its sister building International House Sydney (the second engineered timber corporate building in Barangaroo, designed by Tzannes) delivers a unified and welcoming entry to Barangaroo South from Sussex Street and beyond to the western edge of the city.
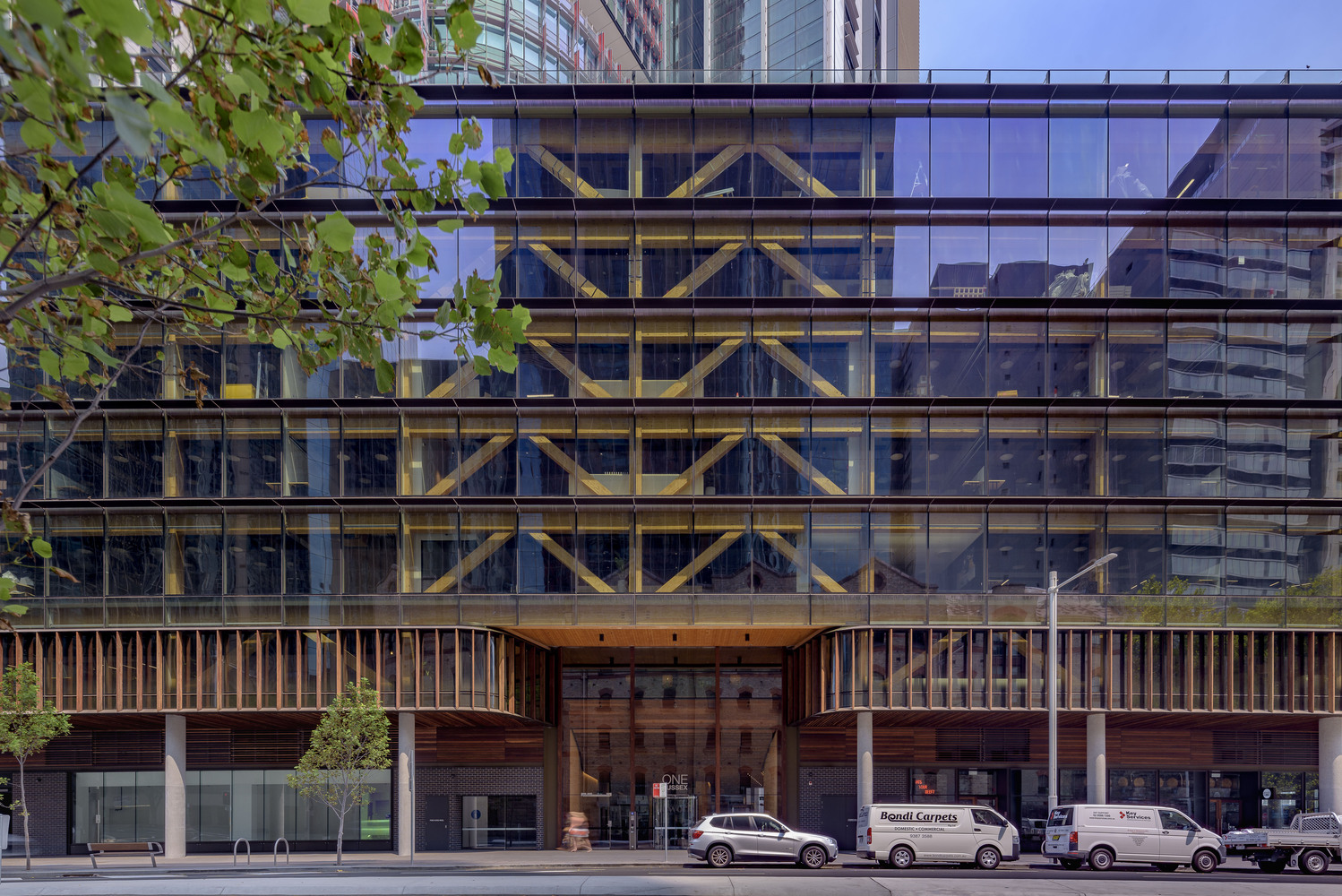 The eye-catching structural formation of the building at the northern edge of the commercial district creates a strong visual identity close to the suburban Barangaroo precinct. It further amplifies the interior view experiences for the dwellers.
The eye-catching structural formation of the building at the northern edge of the commercial district creates a strong visual identity close to the suburban Barangaroo precinct. It further amplifies the interior view experiences for the dwellers.
A Fusion of History and Innovation
The entry foyer showcases a wonderful amalgamation of history and innovation. It features a distinctive art wall of sculpted timber, which references the history of the city, foreshore, and harbour through carvings into cross-laminated timber.
Also Read: Ariake Gymnastics Centre Designed For Tokyo Olympic Games 2020 Boasts One of the Largest Timber Roofs in the World | Nikken Sekkei + Shimizu Corporatio
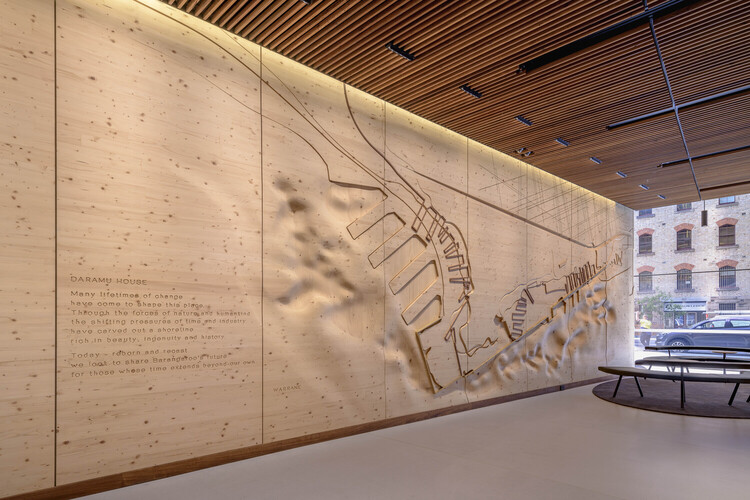
Recycled Hardwood in the Exteriors
The timber elements in its exterior facade are constructed from Australian recycled hardwood chosen for its durable and sturdy nature.
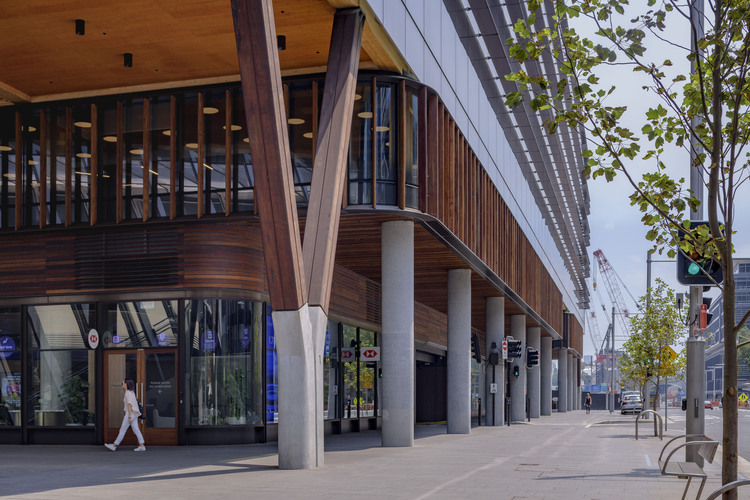 While the exposed timber in the interiors provides much-needed warmth to the commercial floors.
While the exposed timber in the interiors provides much-needed warmth to the commercial floors.
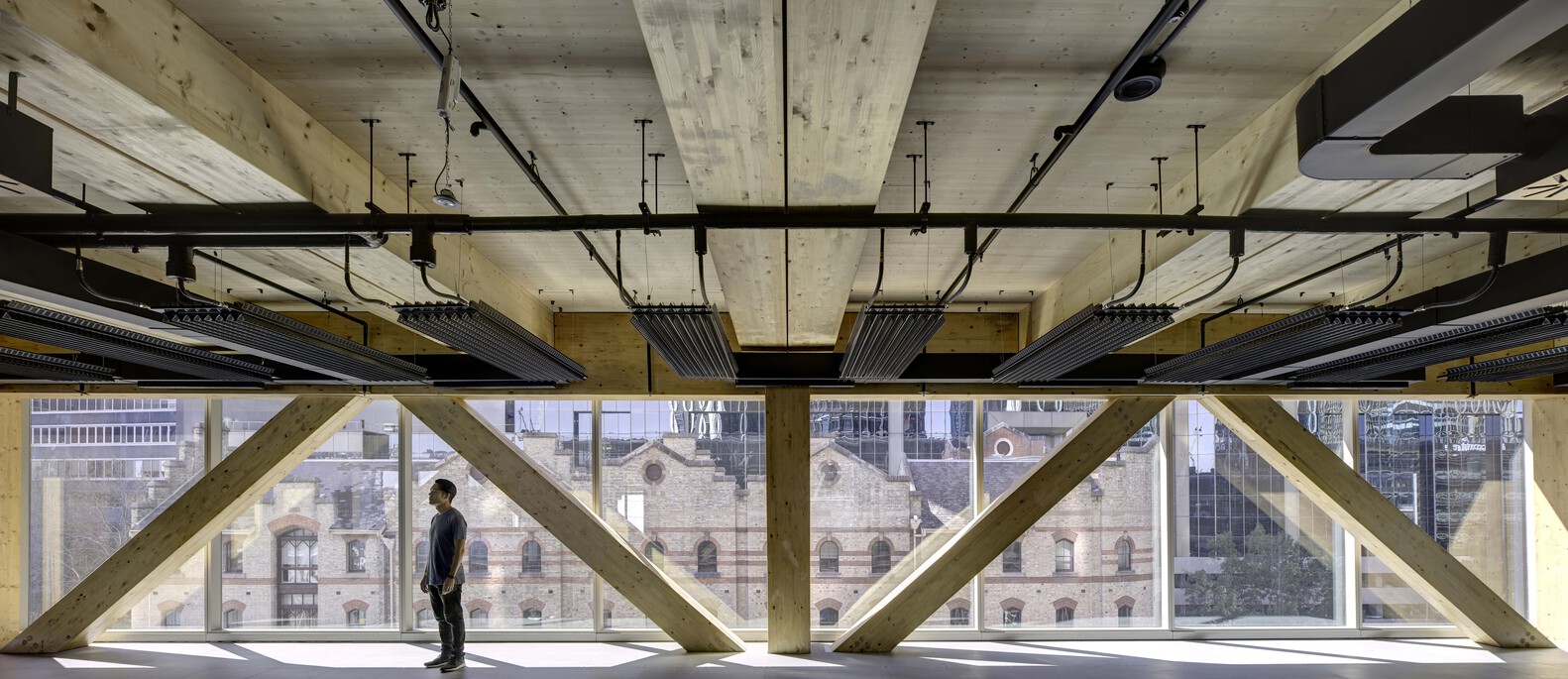 This planning is done to keep the well-being of the employees in mind.
This planning is done to keep the well-being of the employees in mind.
Recycled Ocean Plastic
The project represents a wonderful use of natural materials. For creating the high-performance motorised roller shade systems, the firm used Sea-Tex non-metallized fabric.
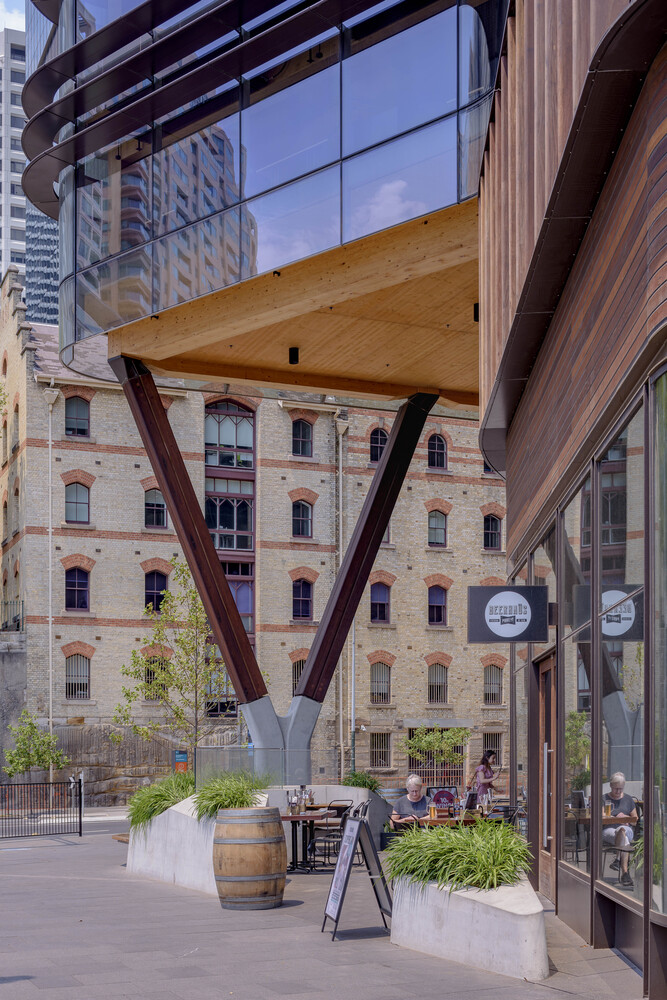 This material is comprised of 50% recovered ocean plastic which is used in the fit-out of both Daramu House and International House. Thus, the project nicely qualifies to the sustainability aspects of timber construction. The project contains 1,050 kg of recovered ocean plastic.
This material is comprised of 50% recovered ocean plastic which is used in the fit-out of both Daramu House and International House. Thus, the project nicely qualifies to the sustainability aspects of timber construction. The project contains 1,050 kg of recovered ocean plastic.
Project Details
Project: Daramu House
Architecture Firm: Tzannes
Location: Barangaroo, Sydney
Design Team: Jonathan Evans and Alec Tzannes
Client: Lendlease
Photographers: Ben Guthrie and Brett Boardman
Source: https://tzannes.com.au/
Keep reading SURFACES REPORTER for more such articles and stories.
Join us in SOCIAL MEDIA to stay updated
SR FACEBOOK | SR LINKEDIN | SR INSTAGRAM | SR YOUTUBE
Further, Subscribe to our magazine | Sign Up for the FREE Surfaces Reporter Magazine Newsletter
Also, check out Surfaces Reporter’s encouraging, exciting and educational WEBINARS here.
You may also like to read about:
Adohi Hall: The largest Cross Laminated Timber (CLT) Building in the United States | WAF Shortlisted Project
An Impressive Glulam Timber Structure by Kirk Architects Near Turtle Nesting Grounds in Australia | WAF Shortlisted Project
Mass Timber Architecture: Benefits and Common Misconceptions
And more…