
The construction industry is the largest waste producer in the Netherlands followed by demolition waste. Netherland-based studio A Waste Epiphany seeks to reduce the negative environmental impacts of construction waste by upcycling two of the most abundant waste materials in the industry, namely concrete and bricks.
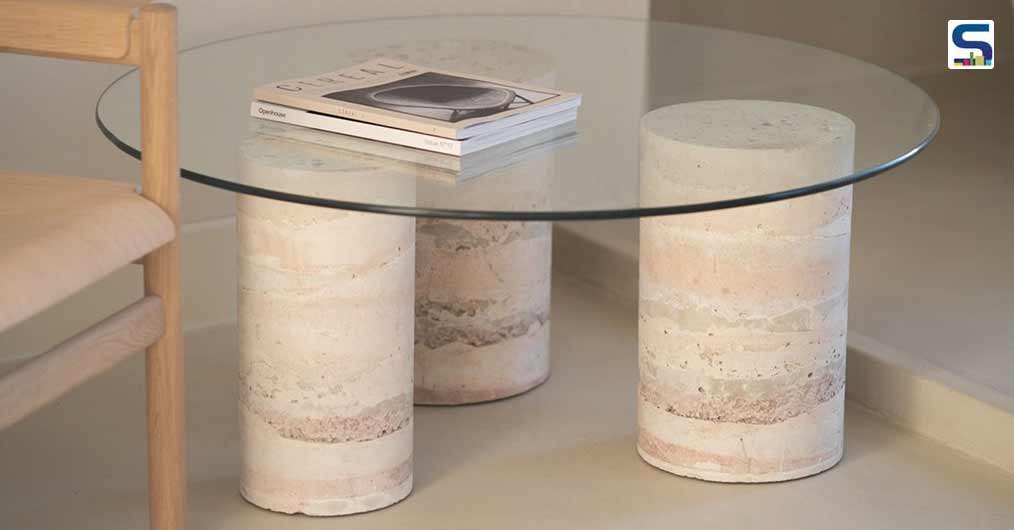
Bricks are one of the two most used materials in construction waste globally. Designer Macarena Torres Puga was intrigued with questions as to what would happen when a brick building is demolished or what happens with all that material. Seeing waste as an opportunity to reuse a material that usually ends up in landfills, she took advantage of its properties and design. Concrete, on the other hand, is the most polluting material in the construction industry and is also one of the most used in residential and public buildings.
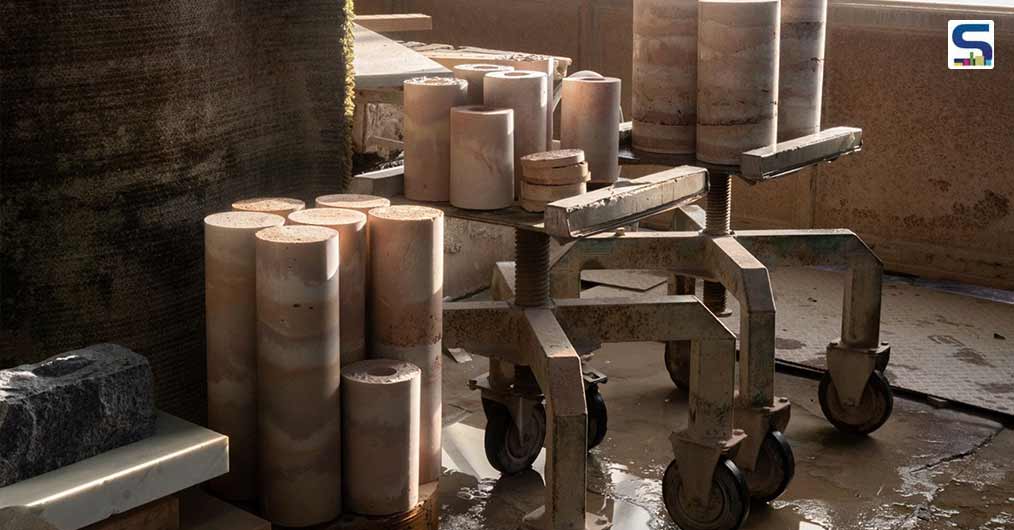
Each brick is crushed by hand as the idea is to get the smallest possible pieces, so that the final product is completely smooth. Concrete has a much harder consistency than bricks. However, for this project, it was necessary to grind it but without the need to reach its powdery texture. The processing of waste is the most challenging and time-consuming part of the design process according to the designer.
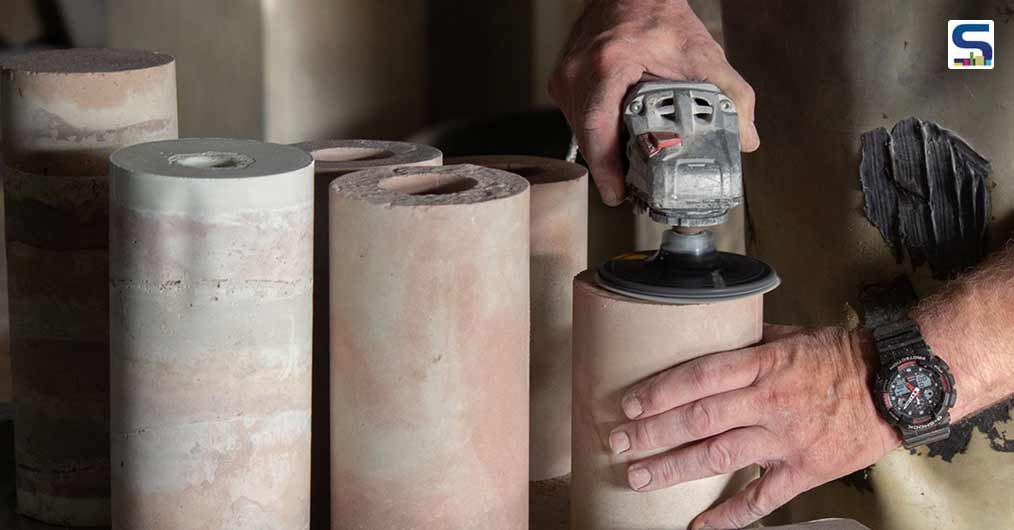
Despite trying and testing 100 per cent sustainable binders such as Jesmonite (sustainable water-based resin), Puga realised it was necessary to use materials that were more achievable for everyone. Therefore, agglutinate all the waste in a way that the new material is durable over time, Puga decided to opt for white cement as a binding agent. Products made from white cement can be recycled and used in other products at the end of their life. The pigmented white cement can be produced and applied easily without any need for paint on the finished product. Additionally, it offers better thermal insulating properties than other competitive materials.
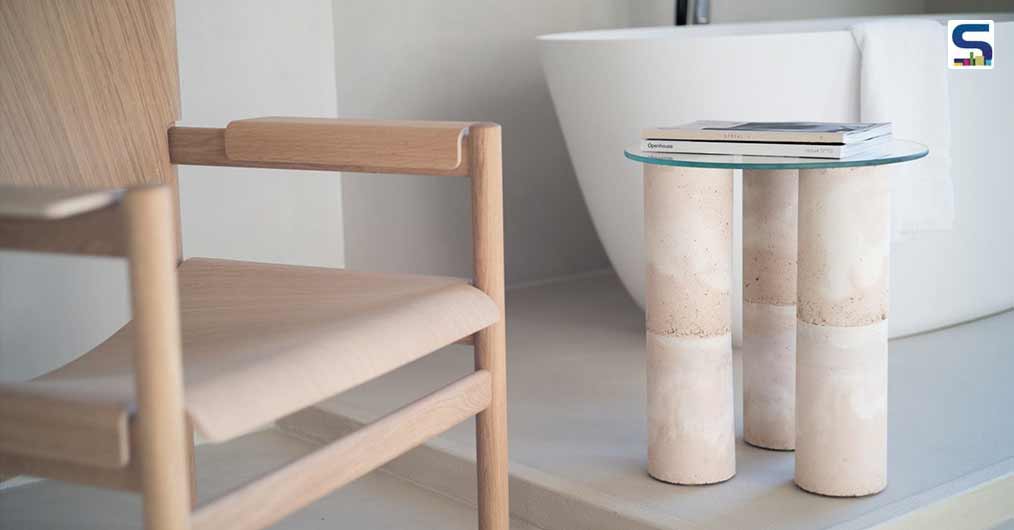
With the help of the rammed earth technique, A Waste Epiphany uses only 10 per cent white cement with recycled bricks and recycled ground cement, until reaching its desired consistency. With a very little amount of water, the materials are mixed and added layer by layer in a mould. Imitating the rammed earth technique, each layer is crushed to solidify the product upon reaching the final consistency.
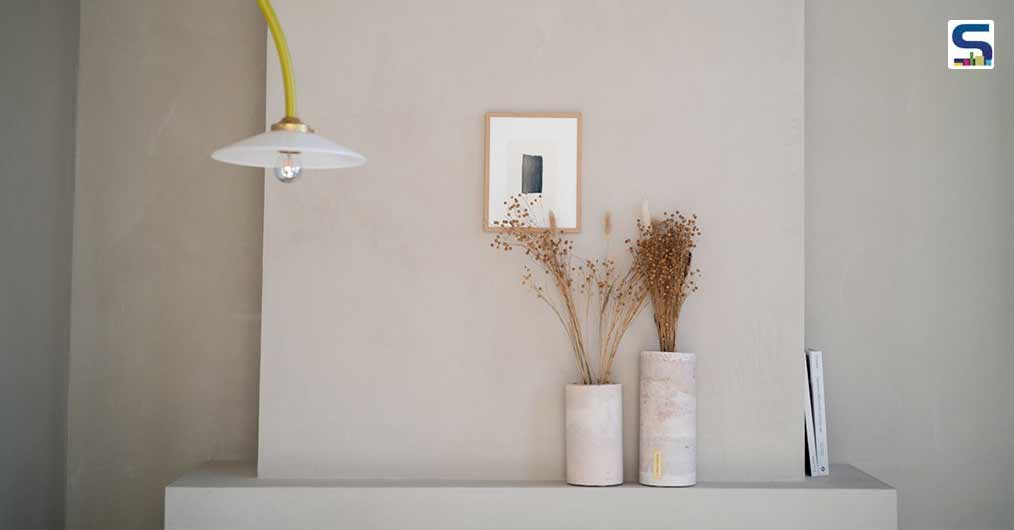
The collection embodies a revelation of something that was about to disappear, and traces it down, which otherwise would end up in landfills, thereby affecting the environment. The rejected materials blossom with the studio’s expressive designed products including vases, planters and a series of small tables with glass tops.
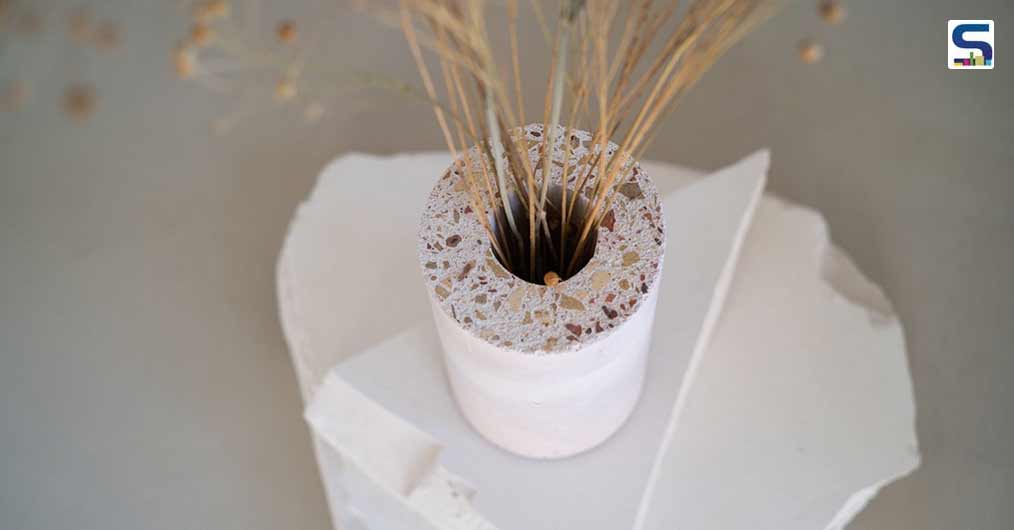
Image credits: Green Product and Concept Award