
The first images of an energy complex comprising offices, a maintenance workshop, storage spaces and a public gallery have been recently unveiled by Dutch architecture studio MVRDV. The operations facility for Taiwan’s government-owned power company Taipower, Sun Rock focuses on generating solar energy as efficiently as possible. Find out more about the project on SURFACES REPORTER (SR).
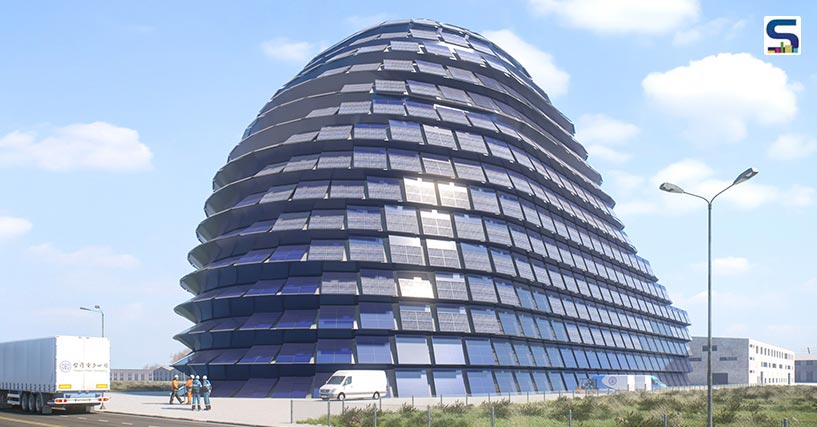
Located on the west coast of Taiwan at the Changhua Coastal Industrial Park, the mountain-shaped facility is constructed anticipating Taiwan’s planned transition to green energy. According to the studio, the facade of the building acts as a definitive statement of intention, and a manifesto in a building to communicate Taipower’s goals to the public.
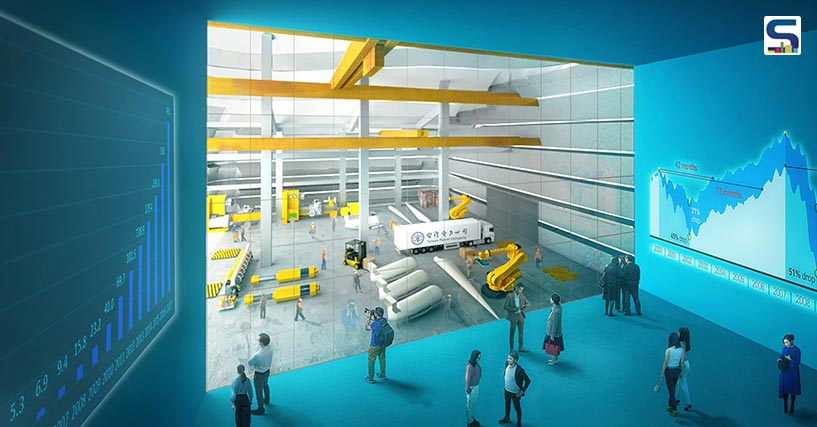
The main function of the building is to maintain sustainable energy equipment and store energy. The site receives a significant amount of sunlight throughout the year. The solar panel-made facade in its round shape is designed to maximize much of the sunlight which can be further harnessed for energy, thereby aiming to produce 1 million kWh of green energy every year. The building slopes gently downwards on the southern side, thereby creating a large surface area that directly faces the sun during the middle of the day. The dome shape at the northern end is designed to maximize the area of the building that is exposed to the sun in the mornings and evenings.
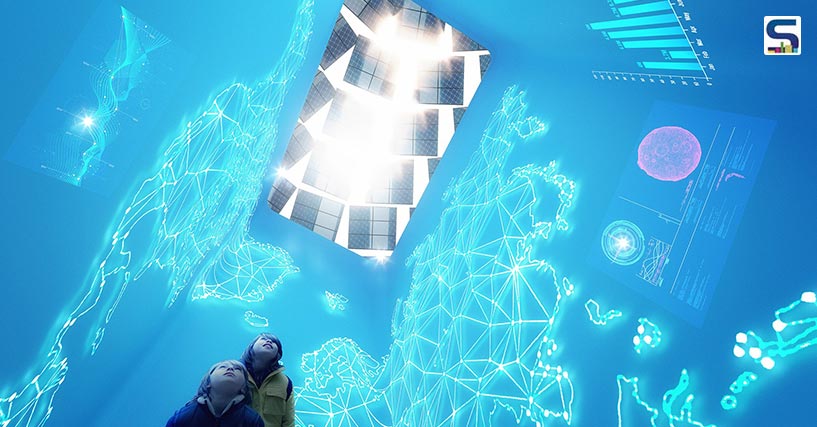
The facade takes advantage of this solar potential with a series of pleats that support the photovoltaic panels which are mixed with windows. The angle of these pleats is arranged in such a way as to maximise the energy-generating potential of the solar panels. This allows the building to support 4,000 sqm of PV panels which would generate 1 million kilowatt-hours of clean energy per year – an amount of energy equivalent to burning 85 ton of crude oil.
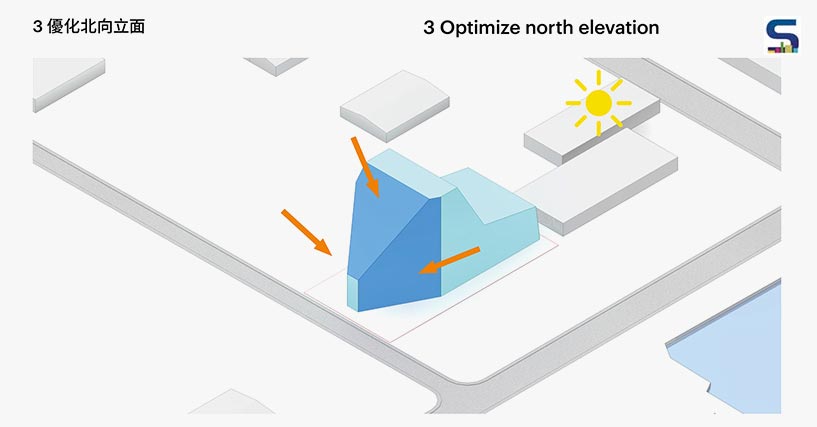
Furthermore, to make the solar mountain completely self-sufficient, an additional larger area of PV panels will be considered. The result would be of generating nearly 1.7 million kWh annually to contribute energy to the grid.
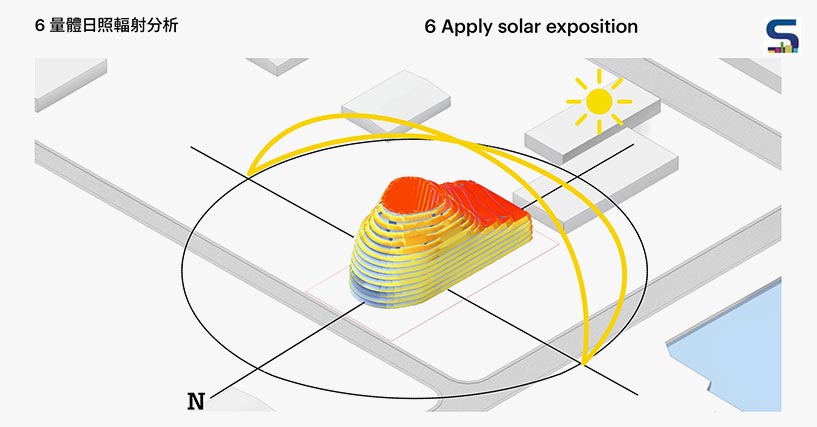
The data room will comprise a soaring atrium with real-time displays of data about Taipower’s operations and the amount of renewable energy the company generates. Located on the first floor, the gallery space will provide a view of the maintenance workshop where visitors can have up-close look at the machines that make sustainable energy possible. The gallery space is further extended on the top floor as well, while at the roof level, just right under the shelter of the dome, is a terrace full of trees.
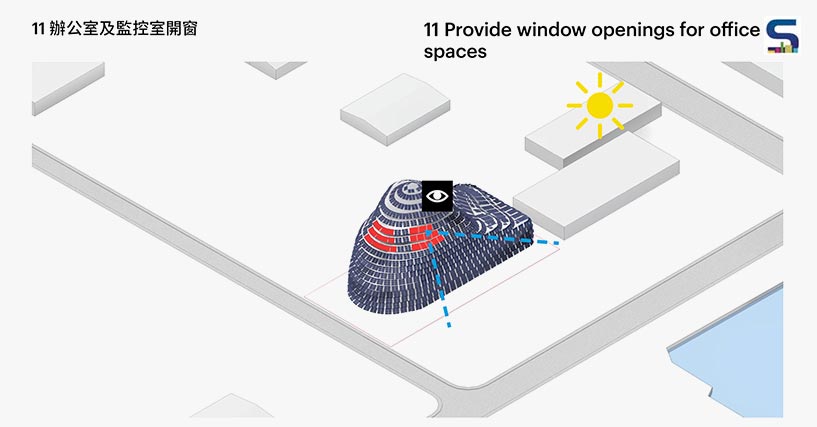
At present, the Sun Rock project is under development where the studio is considering alternative design choices and is expected to start producing energy by 2024. A step beyond simply an operations and maintenance facility, Sun Rock is a design that balances utilitarian spaces.
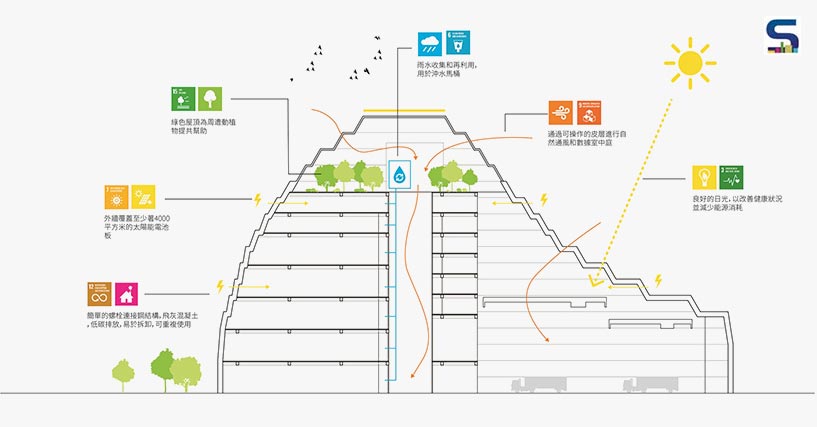
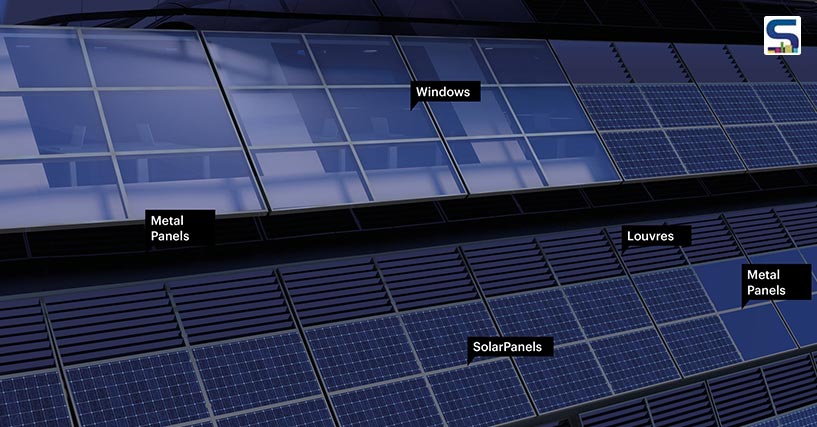
Project details
Location: Taiwan
City: Changhua County
Year: 2021
Surface: 12900 m²
Client: Taipower Company
Status: In progress
Architect: MVRDV
Founding partner in charge: Winy Maas
Partner: Wenchian Shi
Design team (competition): Hui Hsin Liao, Mirco Facchinelli, Tseng-Hsuan Wei
Design team (schematic design): Hui Hsin Liao, Daniel Diez, Mirco Facchinelli, Carolina Martin Penuela, Chi Yi Liao, Tseng-Hsuan Wei
MVRDV NEXT: Yayun Liu
Visualisations: Antonio Luca Coco, Pavlos Ventouris, Jaroslaw Jeda, Emanuele Fortunati, Gianlorenzo Petrini
Copyright: MVRDV, Winy Maas, Jacob van Rijs, Nathalie de Vries
Partners
Co-architect: YC Hsu Architect & Associates
Contractor: Reiju Construction Co Ltd
Structural engineer: Chih-Hung Kao Structural Engineer & Associates
MEP: Chia Feng Mechanical & Electrical Corp
Image credits: MVRDV