
The possibility of living in a world full of buildings designed out of 3D printed living materials will soon be a reality. Courtesy of a performative lab space To Grow a Building that uses 3D printing technology in real time to create live structures.
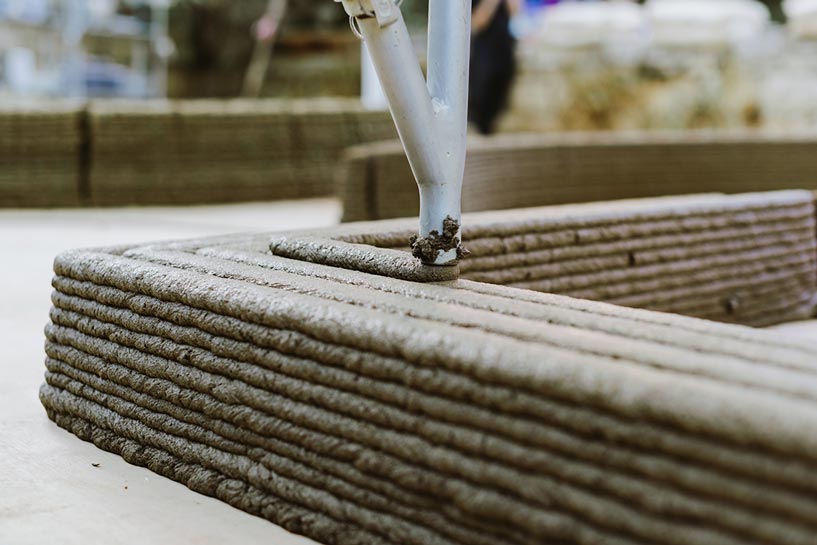 Performative lab space To Grow a Building uses 3D printing technology in real time to create live structures.
Performative lab space To Grow a Building uses 3D printing technology in real time to create live structures.
Following the theme For Now at the recently concluded Jerusalem Design Week 2022, a group of designers debuted an architectural project To Grow a Building that proposes using local soil and roots as structural elements which will germinate, bloom, wither, produce new kinds of material, and finally return to the same soil from which they emerged. Know more about it on SURFACES REPORTER (SR).
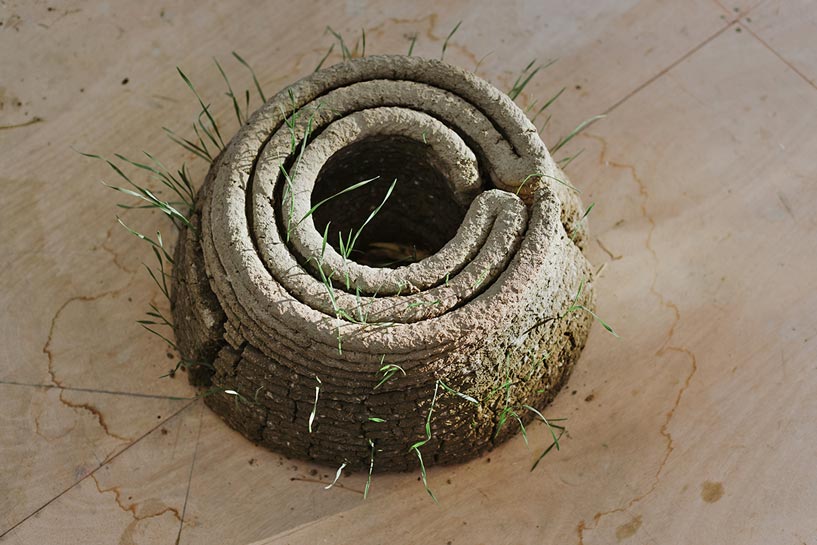 To Grow a Building proposes using local soil and roots as structural elements which will germinate, bloom, wither, produce new kinds of material, and finally return to the same soil from which they emerged.
To Grow a Building proposes using local soil and roots as structural elements which will germinate, bloom, wither, produce new kinds of material, and finally return to the same soil from which they emerged.
Go local
Designers Or Naim, Elisheva Gillis, Gitit Linker, Danny Freedman, Noa Zermati, Adi Segal, Rebeca Partook and Nof Nathansohn believe that in a time when there is an ecological crisis where the demand and use of industrial and non-local materials are rising, To Grow a Building aims at using local soil and roots as structural elements instead of using concrete and steel. Their project showcases a new approach to integrating flora into the design process with the help of a novel material for 3D printing that includes seeding in its fabrication process.
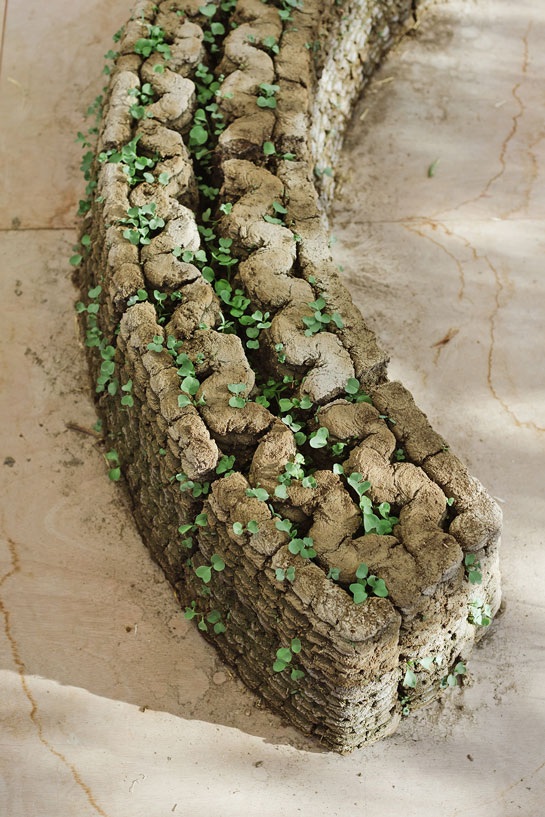 The project comprises a portal into a future world where some people would build buildings while others would grow them.
The project comprises a portal into a future world where some people would build buildings while others would grow them.
Digital workflow
Presenting a robotic arm that constructs a building that is designed by a digital workflow, the project comprises a portal into a future world where some people would build buildings while others would grow them. The custom-made machine executes the complex task of 3D printing structures that are composed of seeds and soil. Its design is coded and linked to the robotic computer, which executes the commands to digitally design structures by using soil and seed as building materials. Upon printing the designs in layers, the structure is alive as its seeds start to sprout. This sprouting starts to generate a green facade on the wall and dry roots on the inside, thereby developing a new, strong material.
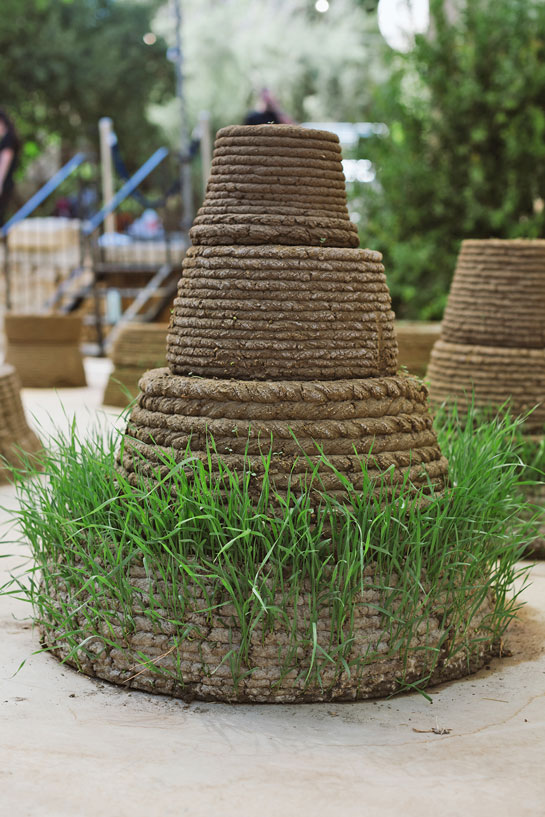 The custom-made machine executes the complex task of 3D printing structures that are composed of seeds and soil.
The custom-made machine executes the complex task of 3D printing structures that are composed of seeds and soil.
The project is supported by Rogovin which promotes ecological innovation in the field of real estate.
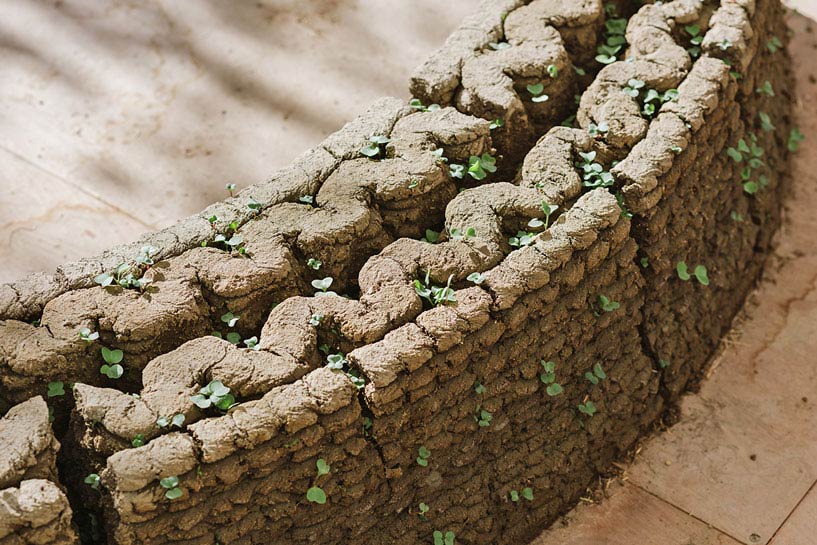 The sprouting starts to generate a green facade on the wall and dry roots on the inside, thereby developing a new, strong material.
The sprouting starts to generate a green facade on the wall and dry roots on the inside, thereby developing a new, strong material.
Project details
Team: Or Naim, Elisheva Gillis, Gitit Linker, Danny Freedman, Noa Zermati, Adi Segal, Rebeca Partook and Nof Nathansohn
Assistants: Shai Keselbrener , Oneg Yehuda Altshuler, Thai Zahavy and Avichay Kadosh
Image credits: Dor Kedmi