
Thrissur-based LIJO.RENY.architects crafts a multi-storey home in the tranquil, lush green area of Kannur in Kerala. Although the site locates in a peaceful area, the downward incline and the abutting road on the site posed major challenges. Architect Lijo shares with SURFACES REPORTER (SR) more info about this beautiful home christened ‘The Hunkered House’. Read on:
Also Read: A Budgeted Home Designed Around An Existed Tree In Kerala | A Line Studio
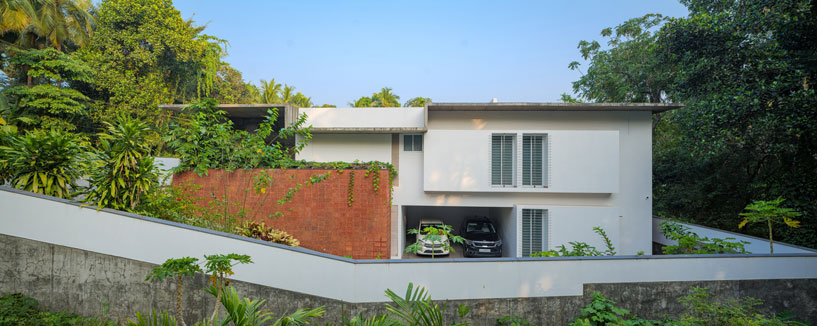 At the very first glance, the house looks single-story from the outside, however, it is a tactically planned multi-level house that hunkers down gently into the slope to protect it from all kinds of pollution generated by the heavy traffic on the road.
At the very first glance, the house looks single-story from the outside, however, it is a tactically planned multi-level house that hunkers down gently into the slope to protect it from all kinds of pollution generated by the heavy traffic on the road.
Spatial Layout
The site slopes down from the road towards the south. Instead of altering the slope, the functions of the house have been organised in three levels and one enters the house at the mid-level.
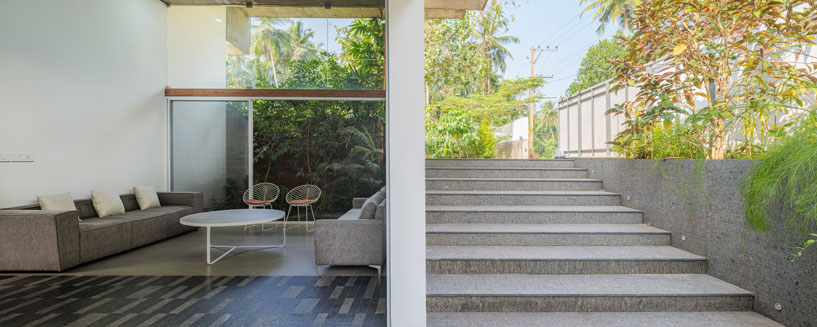 The sit-out that acts as a foyer, formal living, family living and a multipurpose room used as a gym right now sits at this landing level. The rest of the house is separated by the large central landscaped court and a full-length flight of steps takes you down to the lower level directly into this courtyard, and a smaller flight of steps takes you to the upper level that houses three bedrooms and its toilets.
The sit-out that acts as a foyer, formal living, family living and a multipurpose room used as a gym right now sits at this landing level. The rest of the house is separated by the large central landscaped court and a full-length flight of steps takes you down to the lower level directly into this courtyard, and a smaller flight of steps takes you to the upper level that houses three bedrooms and its toilets.
Another stair placed between these bedrooms connects you to the lower level avoiding a detour through the central courtyard. The lower level accommodates the car porch, master bedroom with its toilet, dining, and kitchen with its utility area.
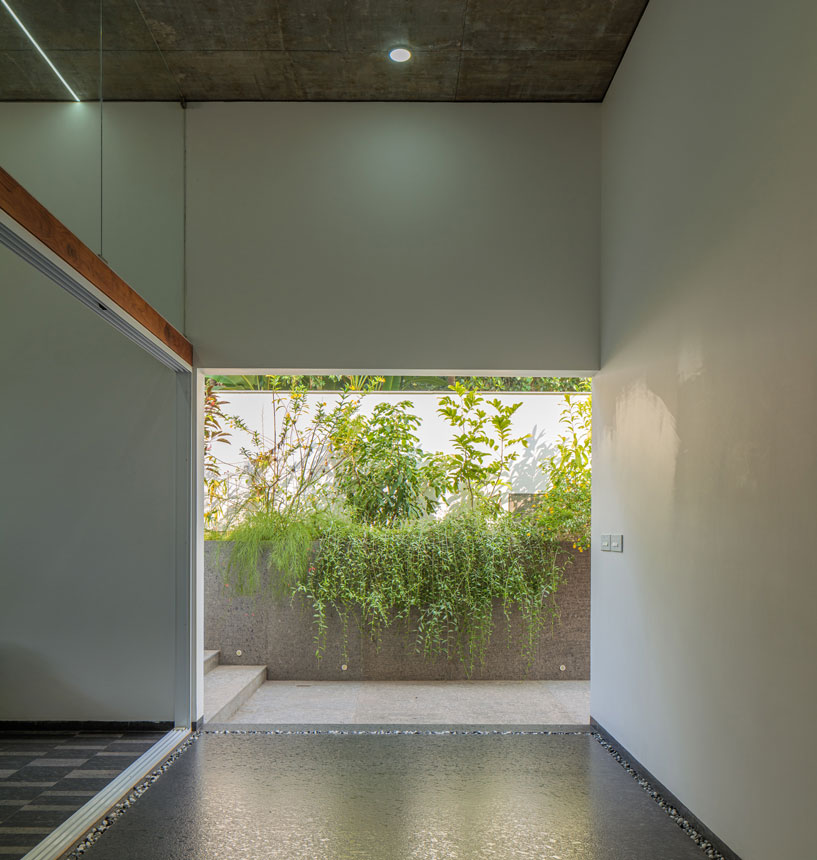 The powder room conveniently located connecting the central courtyard at the lower level provides easy access from the main parts of the house.
The powder room conveniently located connecting the central courtyard at the lower level provides easy access from the main parts of the house.
Landscaped Courtyards Inside The House
A large landscaped courtyard trapped inside the house along with four smaller peripheral landscaped pockets acts as a primary source of ventilation. All major rooms open into one of these by means of large openings enjoying the filtered breeze and light.
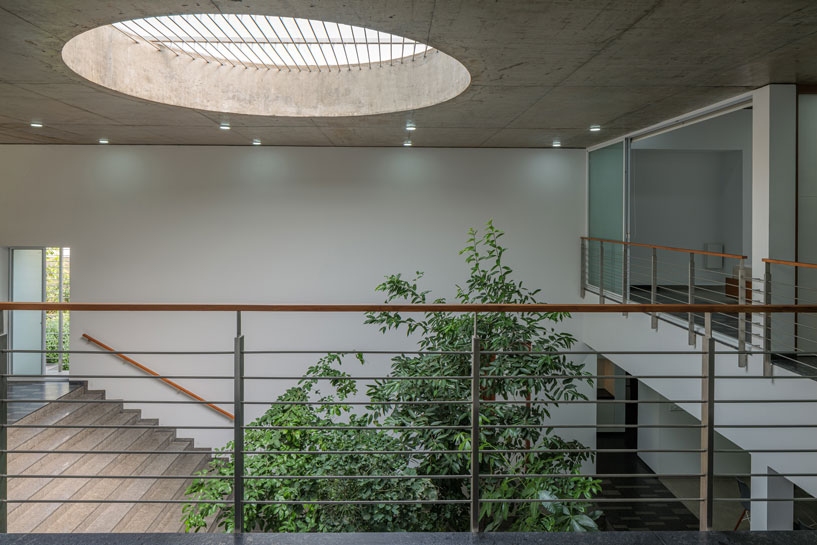 All other external fenestrations are smaller in nature to restrict sound, dust and smoke from the road entering the building.
All other external fenestrations are smaller in nature to restrict sound, dust and smoke from the road entering the building.
Also Read: A Sanctuary-Like Home With Modern, Fresh and Minimal Interiors | Kerala | Temple Town
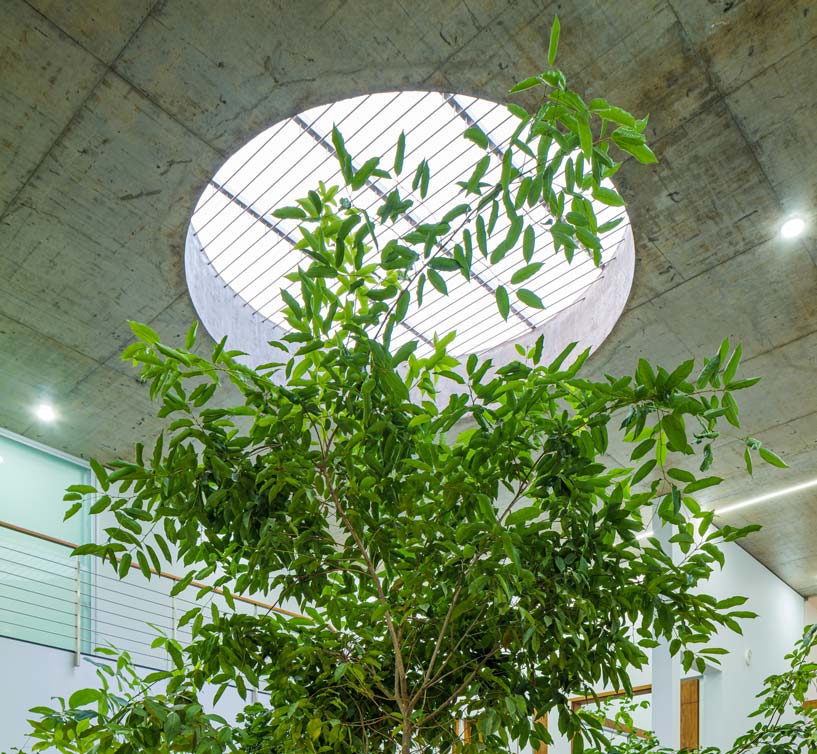
Peripheral Circulation
Peripheral circulation also follows the slope of the site. Once you enter the site, by means of an automated sliding gate, a flight of outdoor steps takes you down to the sit-out level and further down the corner a few more steps lead you to the kitchen yard positioned at the bottom-most level of the site.
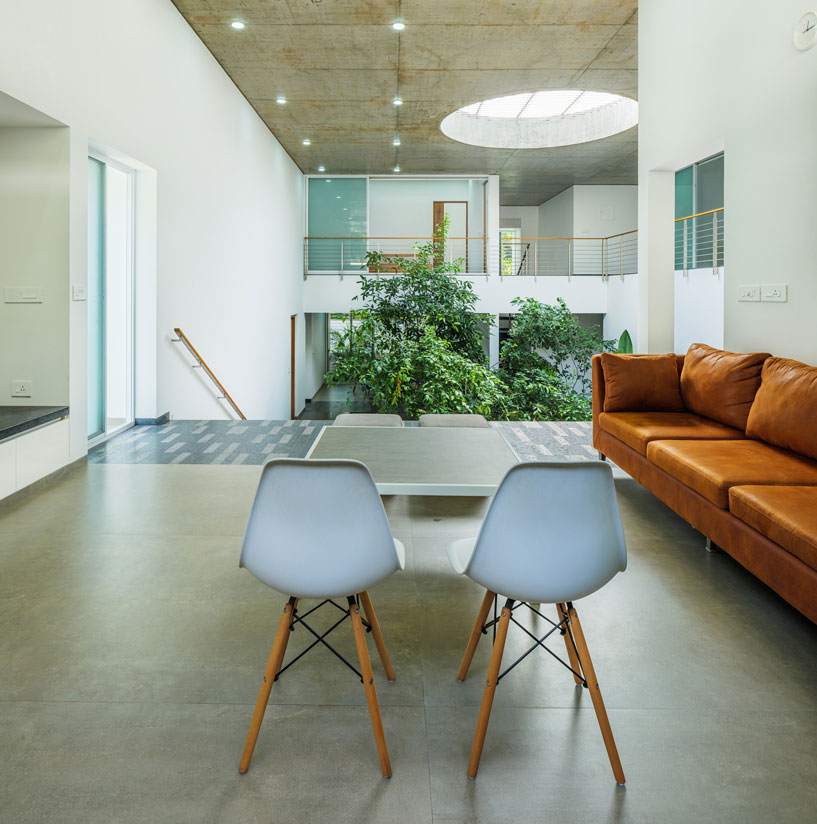 The car porch that is tucked into the building at the lowest level is accessed from the entry gate by means of a ramp. Secondary access has been provided directly into the building, next to the master bedroom, from the car porch to avoid the inconvenience of the otherwise long winding route through the main entry.
The car porch that is tucked into the building at the lowest level is accessed from the entry gate by means of a ramp. Secondary access has been provided directly into the building, next to the master bedroom, from the car porch to avoid the inconvenience of the otherwise long winding route through the main entry.
Interiors Offering A Sensory Experience
The lofty volumes that you encounter inside the building are in direct contrast to the restrained outward appearance. The tall sit-out space that flows into the formal living hints at the experience awaiting you inside the house. However, the double height volume of the central landscaped courtyard seamlessly merges with the spaces abutting, flooding the house with light and breeze, creating an unpredictable spatial and sensory experience. The subdued colours and textures used throughout the project help exemplify this. By internalizing itself ‘The Hunkered House’ act as a sanctuary from the external elements.
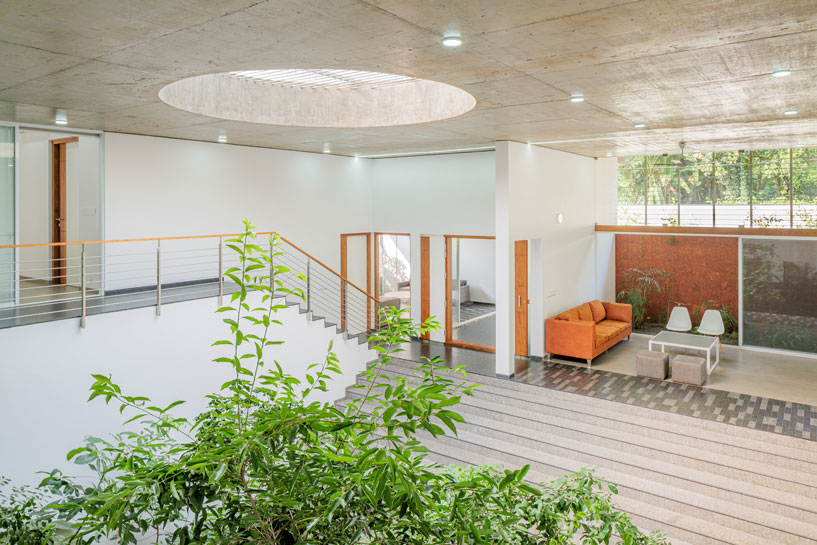 While respecting and responding to the context in which it sits, ‘The Hunkered House’ reflects the unassuming lifestyle of the homeowners, be it the form of the building, the choice of materials, interior décor and accessories.
While respecting and responding to the context in which it sits, ‘The Hunkered House’ reflects the unassuming lifestyle of the homeowners, be it the form of the building, the choice of materials, interior décor and accessories.
About the frim
LIJO.RENY.architects is a Kerala-based multiple-award-winning architecture and design studio based in Kerala, India. Founded in 2005 by Reny Lijo and Lijo Jos, the firm has been instrumental in influencing how architecture is practised and viewed in the state with its unconventional works. Apart from their experimentation with architecture, they are also responsible for several site-specific art installations.
.jpg)
Reny Lijo and Lijo Jos
Keep reading SURFACES REPORTER for more such articles and stories.
Join us in SOCIAL MEDIA to stay updated
SR FACEBOOK | SR LINKEDIN | SR INSTAGRAM | SR YOUTUBE
Further, Subscribe to our magazine | Sign Up for the FREE Surfaces Reporter Magazine Newsletter
You may also like to read about:
Climbing Plants Feature The Facade of This House That Rains Light in Kerala | LIJO.RENY.architects
Natural Light, Greenery, and Free Flow of Air Are What Define Void House In Kerala | i2a Architects Studio
and more…