
In Rajkot, there's a special house made by the architect for his family. The architect wanted to show his creative thinking, so he kept things simple and minimal to make a cozy home. The house has a pretty wall made of Terracotta blocks on one side, and inside, the rooms feel nice with a mix of Terracotta Blocks, Concrete, and wooden touches. The architect has generously provided additional insights about the project to SURFACES REPORTER (SR). Delve into the following details:
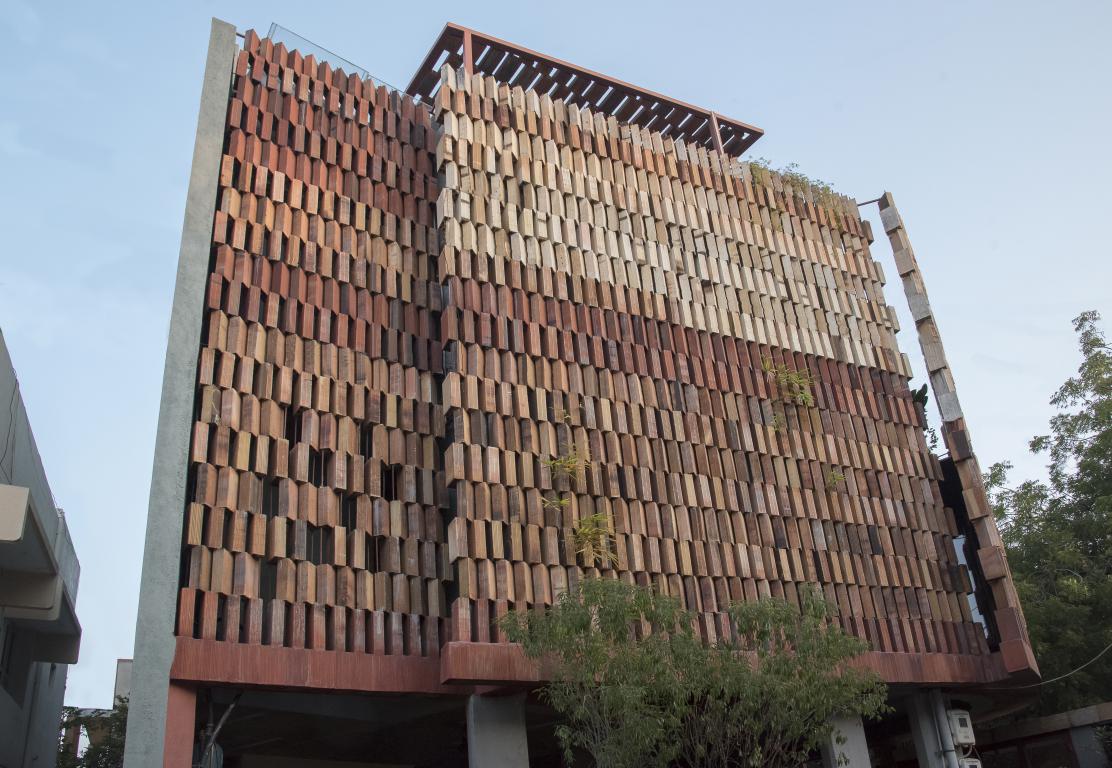 The entrance is marked by a ramp and whimsical elements like a pebble-adorned water feature, enticing residents and visitors to embark on a captivating spatial journey. The house showcases a contemporary and environmentally conscious design approach.
The entrance is marked by a ramp and whimsical elements like a pebble-adorned water feature, enticing residents and visitors to embark on a captivating spatial journey. The house showcases a contemporary and environmentally conscious design approach.
Seamless space flow
The layout is thoughtfully designed to ensure a seamless flow of spaces. Subtle level changes and planters act as functional separators, ensuring privacy, while ramps seamlessly link different areas.
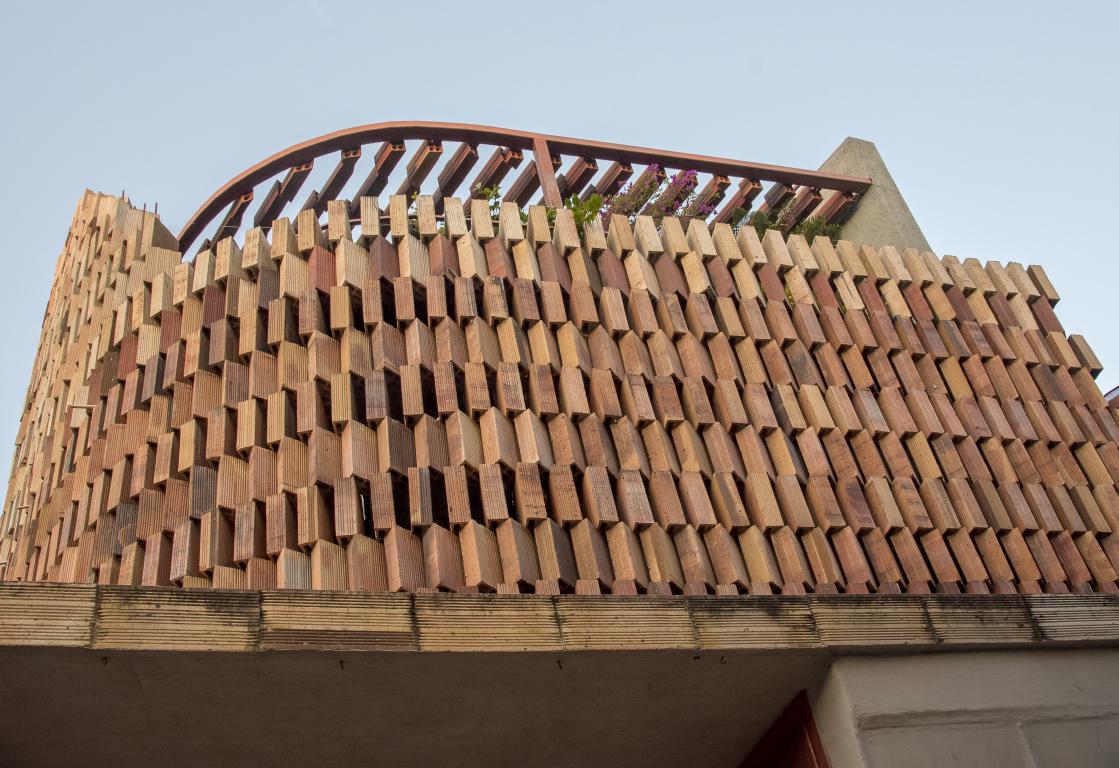 The interplay of spatial volumes guarantees a harmonious visual connection across multiple levels, offering an engaging experience.
The interplay of spatial volumes guarantees a harmonious visual connection across multiple levels, offering an engaging experience.
Adequate natural light and cross-ventilation
Private spaces boast expansive east-facing openings that spill onto balconies and terraces adorned with verdant planters. Light wells are strategically placed to optimize daylight and cross ventilation.
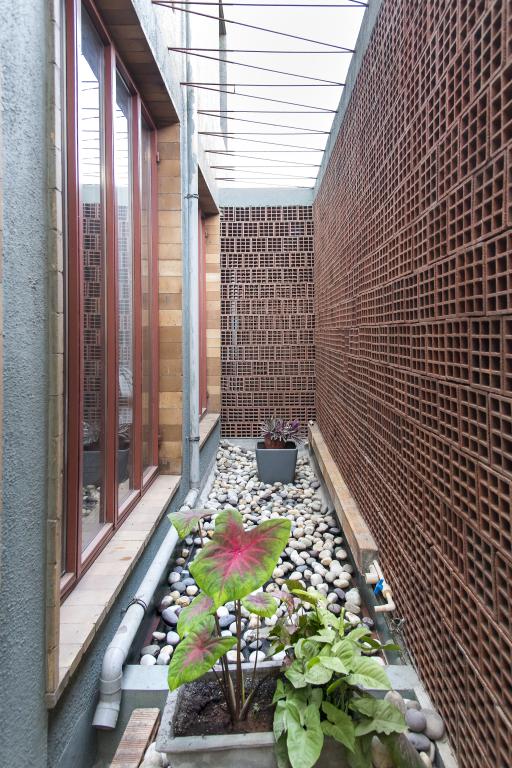 Sun shading features like Pergolas over balconies mitigate harsh sunlight and create captivating patterns of light and shadow. A Terracotta block screen wall on the south side not only filters sunlight but also provides privacy and ventilation, displaying an intriguing pattern interspersed with green glimpses, giving the project a distinct identity.
Sun shading features like Pergolas over balconies mitigate harsh sunlight and create captivating patterns of light and shadow. A Terracotta block screen wall on the south side not only filters sunlight but also provides privacy and ventilation, displaying an intriguing pattern interspersed with green glimpses, giving the project a distinct identity.
Subdued material choices in interior design
Internally, a muted material palette of Terracotta Blocks, Concrete, and warm wooden accents creates a harmonious and soothing ambiance.
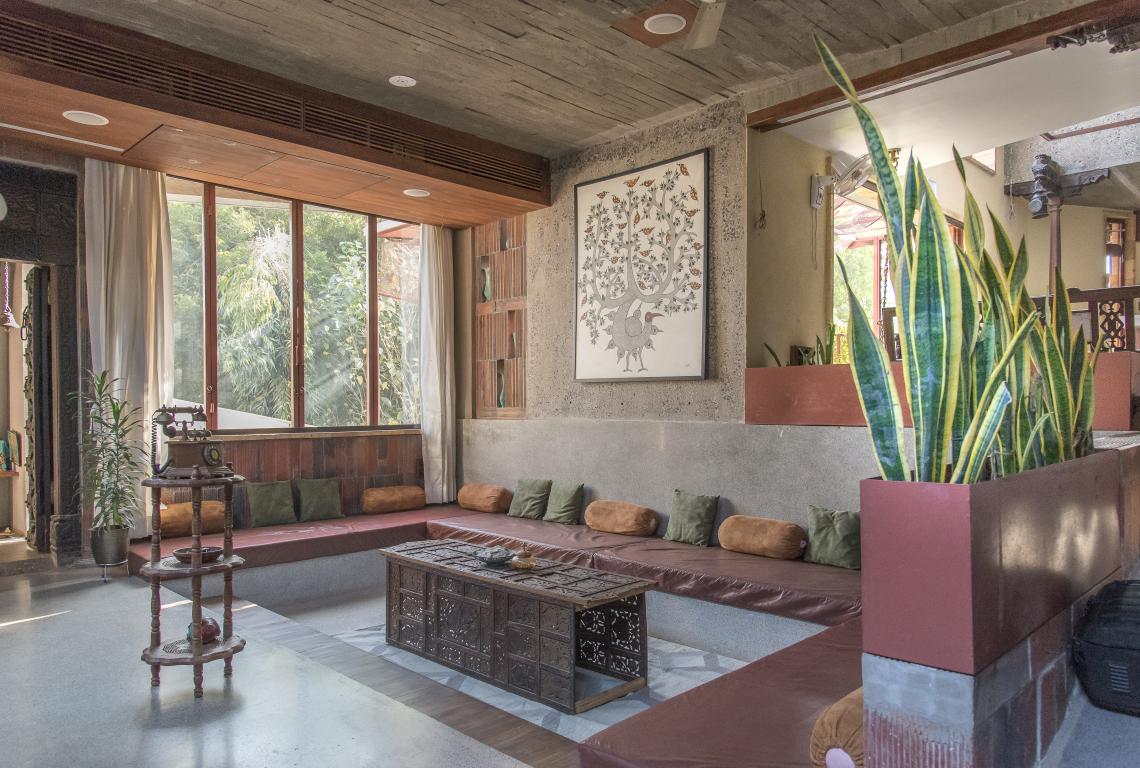 Textured exposed concrete ceilings add a tactile dimension to interior spaces. The project strongly emphasizes material reduction, reuse, and recycling. Terrazzo flooring, crafted from recycled stone chips, is used throughout, and exposed walls minimize waste.
Textured exposed concrete ceilings add a tactile dimension to interior spaces. The project strongly emphasizes material reduction, reuse, and recycling. Terrazzo flooring, crafted from recycled stone chips, is used throughout, and exposed walls minimize waste.
Plastered walls are treated with pigments and oxides, eliminating the need for paint. Built-in furniture minimizes material waste, while reclaimed wood is used for door frames and shutters, showcasing the commitment to sustainability.
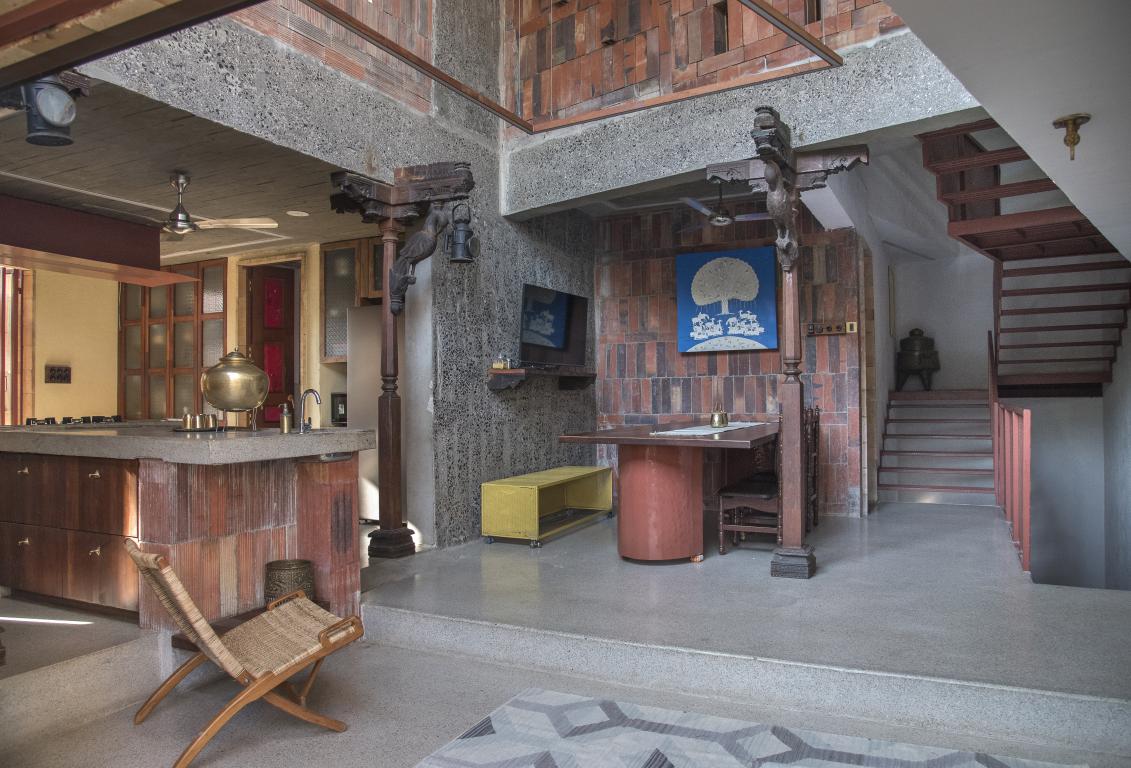 Bathrooms feature unique yellow terrazzo, imbuing personality while adhering to waste-reduction principles. Solar panels on the rooftop enhance energy efficiency.
Bathrooms feature unique yellow terrazzo, imbuing personality while adhering to waste-reduction principles. Solar panels on the rooftop enhance energy efficiency.
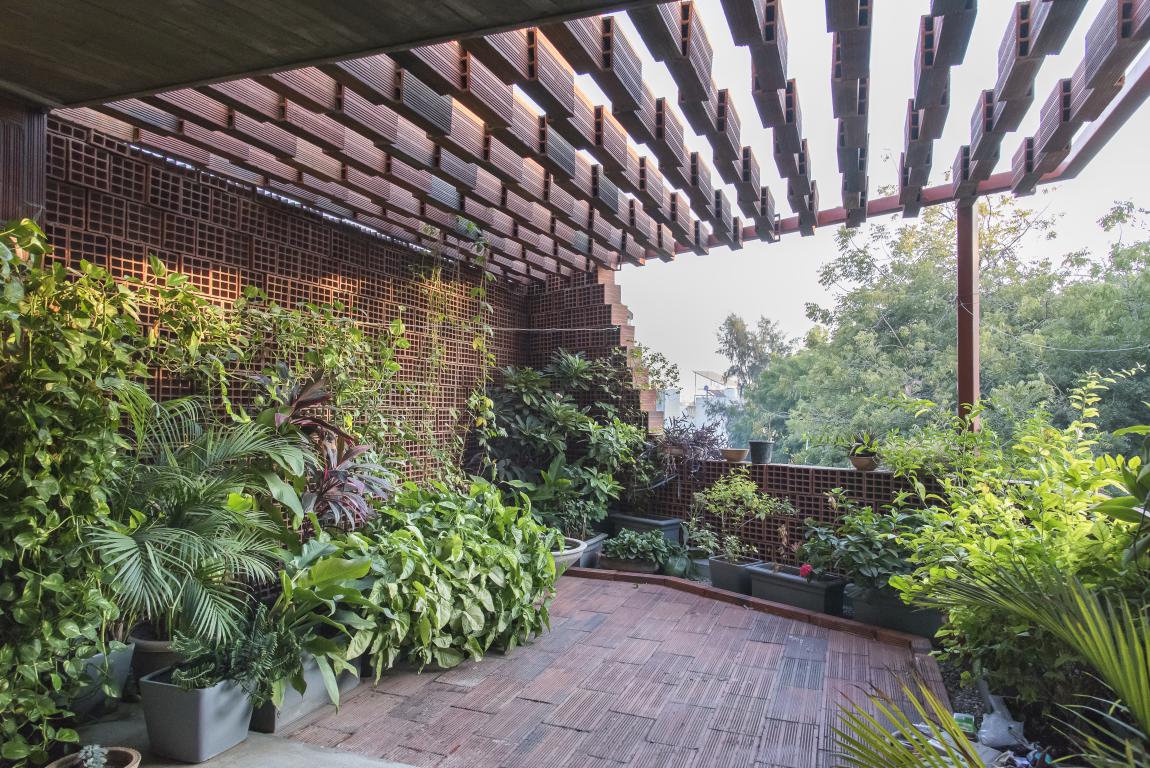
In summary, this residence offers a functional layout that balances interaction and privacy. Climate considerations, sustainability measures, and material choices contribute to comfort, energy efficiency, and environmental consciousness.
Project Details
Project Name: Eco Oasis
Architecture Firm: I-con Architects and Urban planners
Firm Location: Rajkot
Gross Built Area (m2/ ft2): 583 sq.m.
Project Location: Rajkot, Gujarat
Lead Architects: Dhaval Rangani
Photo Credits: Nikhil Pilojpara
Keep reading SURFACES REPORTER for more such articles and stories.
You may also like to read about: