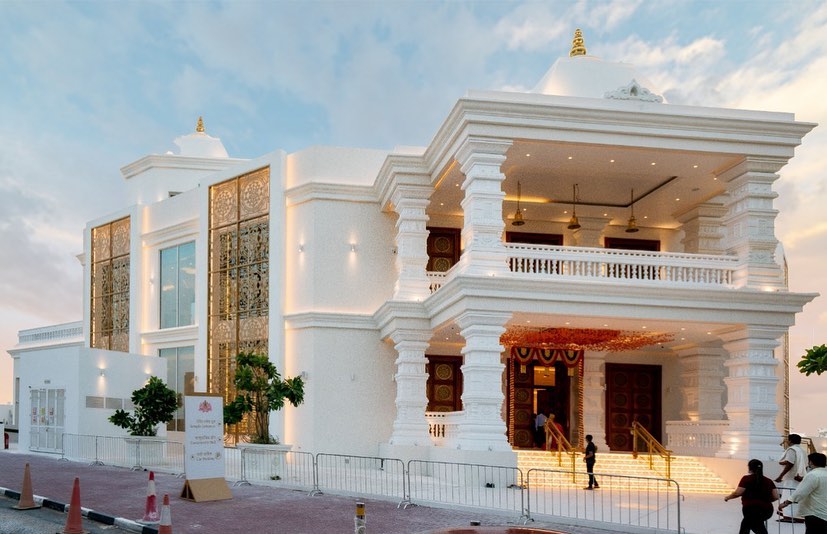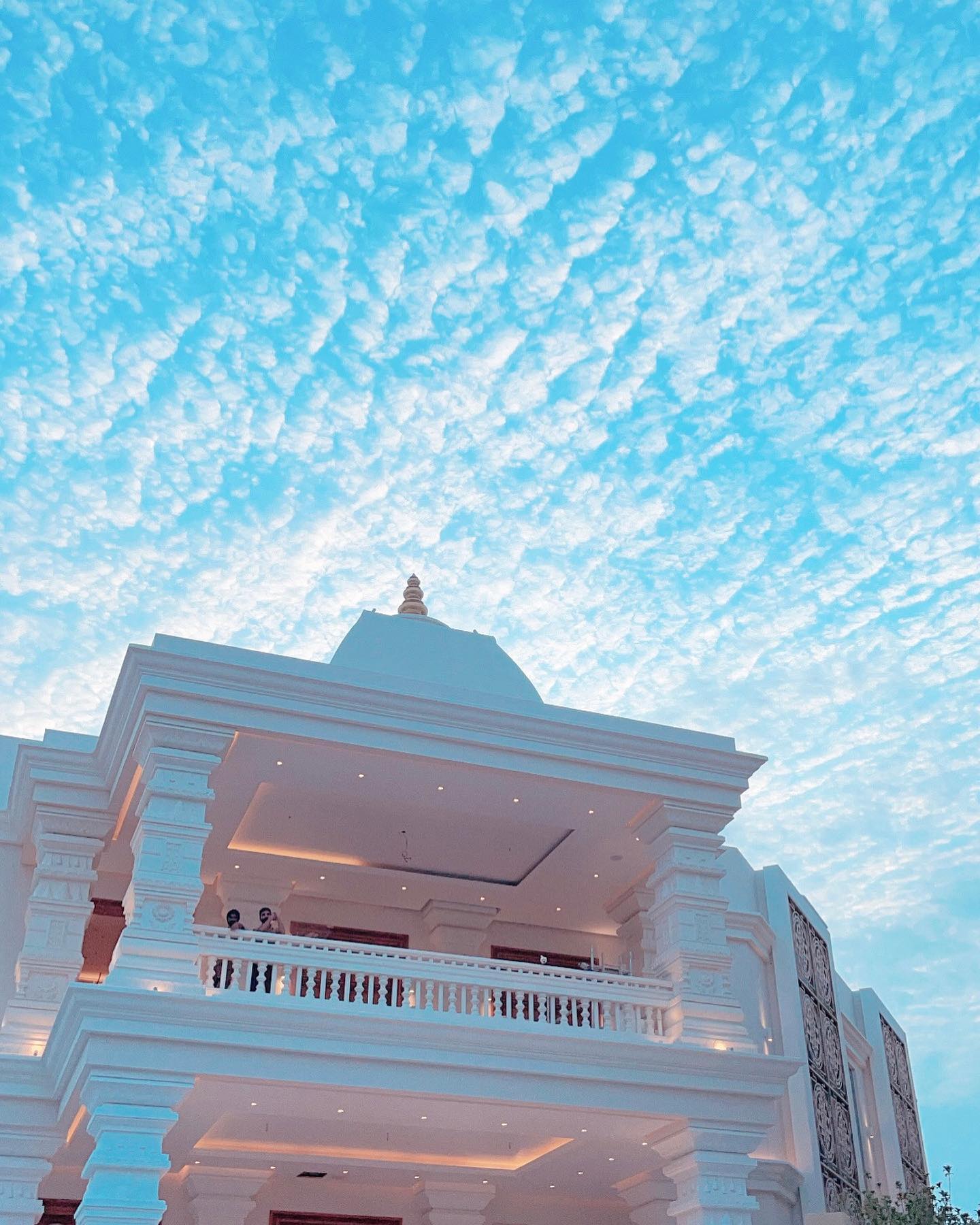
Recently, a magnificent Hindu temple opened in the United Arab Emirates (UAE). The talk of the town is the unique architecture of the temple which is an amazing blend of Indian and Arab design. Clad with white porcelain tiles, the huge temple features nine soaring spires, handcrafted sculptures and ornate pillars. Subhash Bhoite, the temple architecture consultant, employed his 45 years of expertise to keep a keen eye on every detail of the temple, while Dubai construction company City Diamond Contracting, led by founder and managing director Deepak Arora, took care of the construction work. Read more interesting architectural details of this gorgeous Dubai Hindu Temple on SURFACES REPORTER (SR):
Also Read: Know All About Newly Built Rajasthan International Centre (RIC) | Jaipur
Built along side Guru Nanak Darbar in Jebel Ali, the Dubai temple is an extension of the Sindhi Guru Darbar Temple in Souq Baniyas, Bur Dubai — which is one of the oldest Hindu temples in the UAE. Built at a cost of Dh65 million ($17.69m), the temple is expected to draw 6000 people daily to the location.

Guru Granth Sahib, the Holy Book of the Sikhs, has been kept in the temple. Further, it also features a teaching room where Geeta classes are held.
Raju Shroff, an Indian businessman and a trustee of Sindhu Guru Darbar led the community project. According to him, the temple was built with the support of the community and the Dubai government.
According to Shroff, the Hindu temple with an Arabian design has been built for future generations. He mentions that it was his father’s dream to open a Hindu temple in Dubai he has lived in Dubai since 1960.
Architectural Details
Spread over a huge 70000 sq ft area, the temple comprises 16 prayer rooms, each devoted to one Hindu deity.
More than 6,000 cubic meters of concrete, 900 tonnes of steel and 1,500 sqm of marble were used in the making of the temple, which is said to be one of the city’s most ambitious religious buildings to date.
Metal Shading on the Facade
The temple’s exterior features Metal shading, which is a mix of traditional Hindu geometric designs and Arabic mashrabiya latticework.
Further, artisans from Makrana located in Rajasthan in India hand-carved the marble pillars that were brought to the temple site in Jebel Ali, Dubai later on. Specialist craftspeople in Makrana have been engaged in the artisan work of engraving for hundreds of years. They carved intricate arched entrances of the temple that are crowned with decorative elephant heads.
Dubai's one-of-a-kind concrete and steel temple is also designed as per “Vastu Shastra Principles, which is an Indian form of architecture. The guidance for this was also taken from an expert temple architect from India.
 Guidance was also sought from a specialist temple architect from India using "Vastu shastra", an Indian form of architecture, for Dubai's distinctive concrete and steel temple clad with white porcelain tiles.
Guidance was also sought from a specialist temple architect from India using "Vastu shastra", an Indian form of architecture, for Dubai's distinctive concrete and steel temple clad with white porcelain tiles.
Nine Brass Kalashas
Nine brass kalashas, or spires, were fitted at the top of the Hindu temple. These spires have great significance as they help draw in positive energy.
Spires were lifted to the domes with the help of cranes. Special permission was taken from authorities before installing the brass spires that reach high above the surrounding places of worship.
 “The Kalash has great significance as it draws in the energy,” Mr Shroff said.
“The Kalash has great significance as it draws in the energy,” Mr Shroff said.
Deities Made Of Hand-Sculpted Marble
Set over two storeys, the temple design was inspired by the Mandala design, with each of the 16 deities deliberately placed in specific locations according to their intelligence and powers.
Each deity is hand-sculpted from black and white marble in Jaipur and Chennai in India.
Flooded With Natural Light
The huge 5,000 sq ft prayer hall is flooded with natural light that streams in through a vast skylight from which a number of bells are suspended.

Ground Floor
The lower level of the temple contains a banquet hall that will be used for birthdays, weddings or condolence prayers. It also comprises a mediation studio and teaching area where volunteers will teach children anything from Geeta, Sanskrit language to classical Indian dance. The community space is attached to a kitchen that is designed to cater to more than 1,000 people.
First Floor
The first floor contains a dedicated prayer room with the attached open terrace reserved for Hawan and other ceremonies.
Source: The National News
Photos Courtesy: Hindu Temle Dubai/FB
Keep reading SURFACES REPORTER for more such news stories.
Join us in SOCIAL MEDIA to stay updated
SR FACEBOOK | SR LINKEDIN | SR INSTAGRAM | SR YOUTUBE
Further, Subscribe to our magazine | Sign Up for the FREE Surfaces Reporter Magazine Newsletter
You may also like to read about:
Omani Student Startup Converts Marble Waste Into Eco-Friendly Products | SR Material Update
Kuwait Unveils Plans for the World’s Tallest Tower | Burj Mubarak al-Kabir
And more...